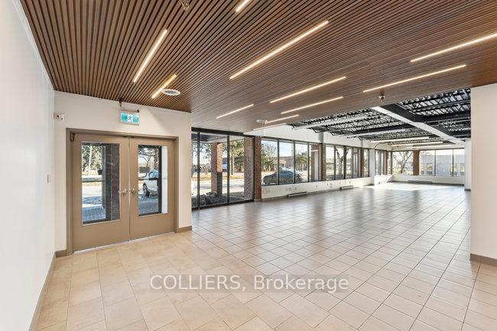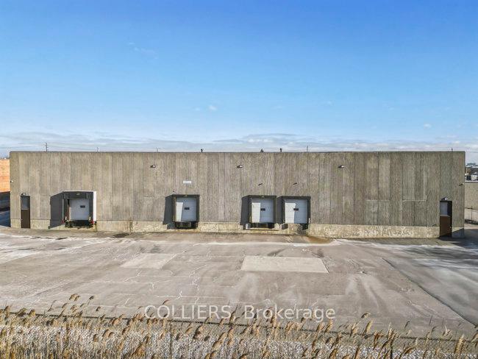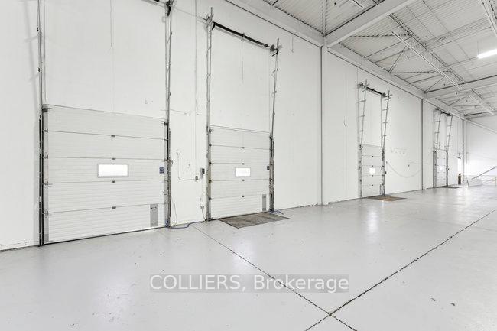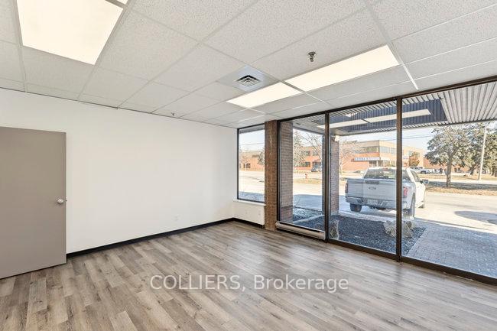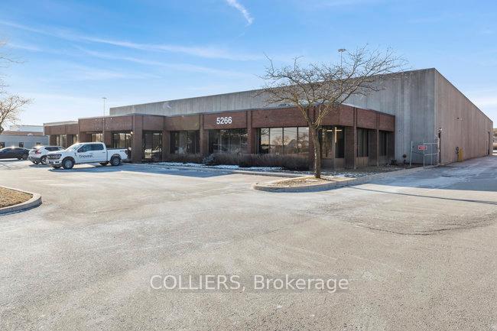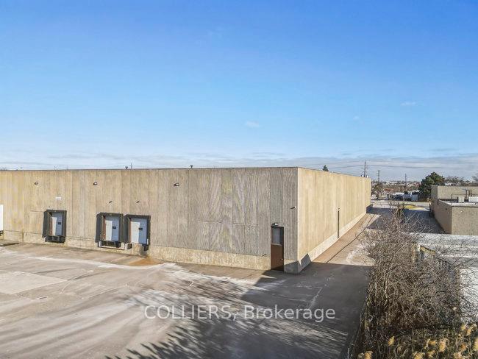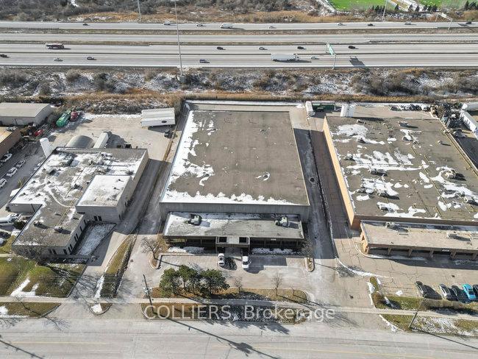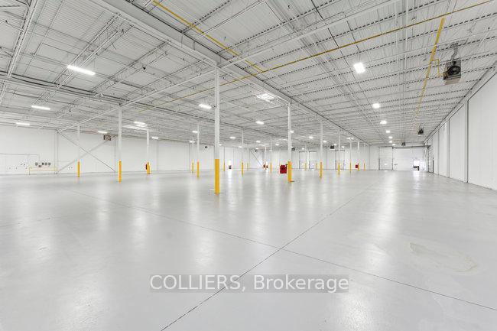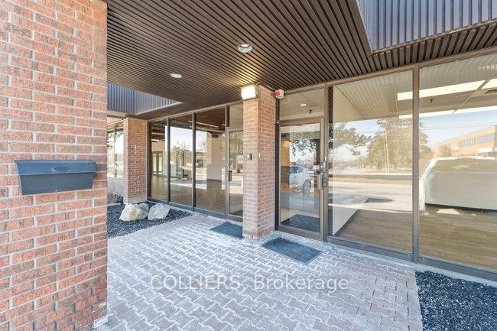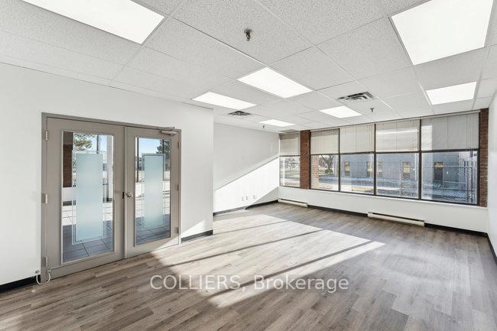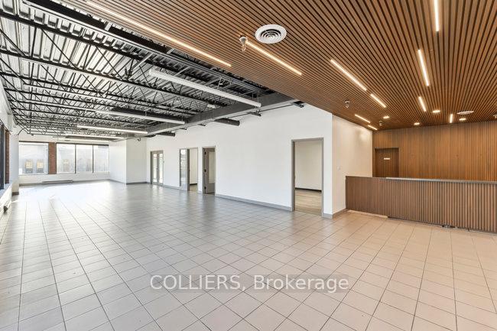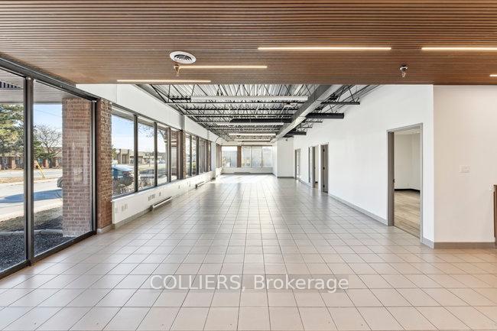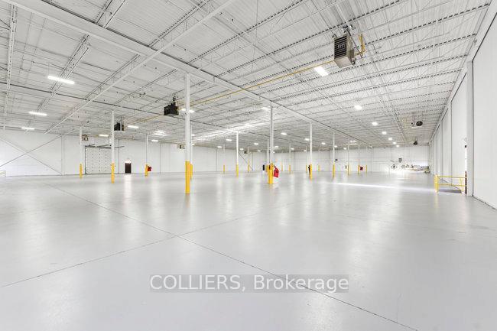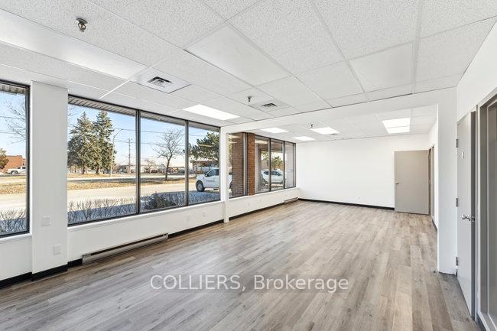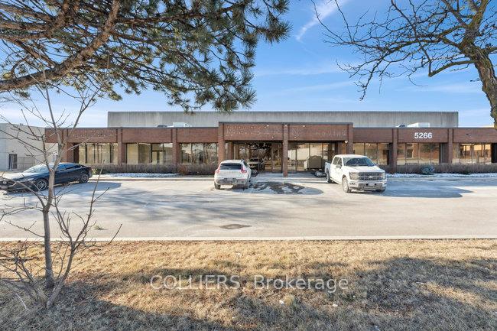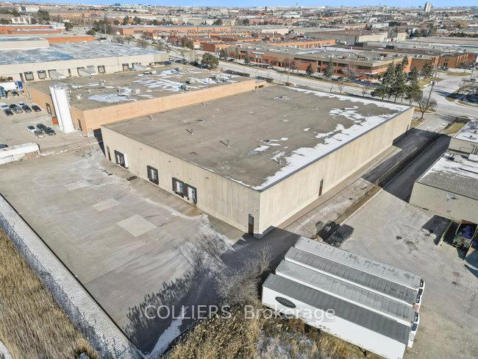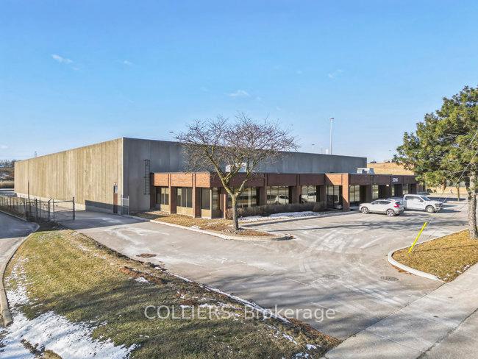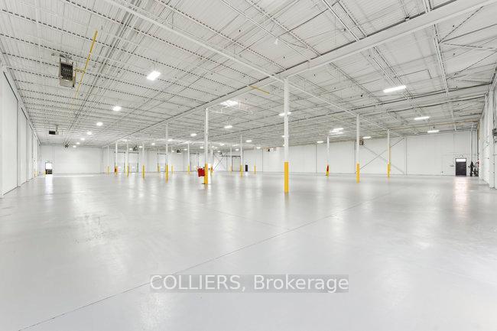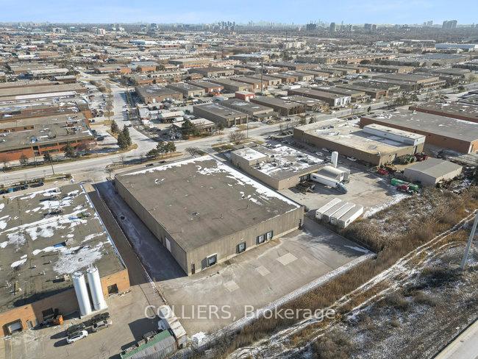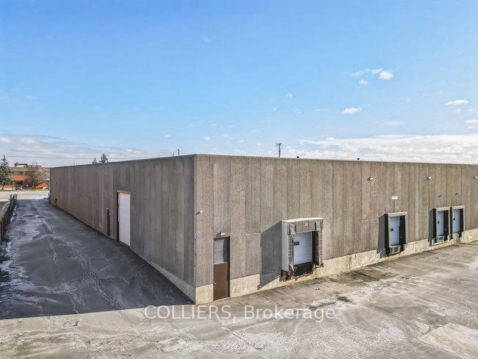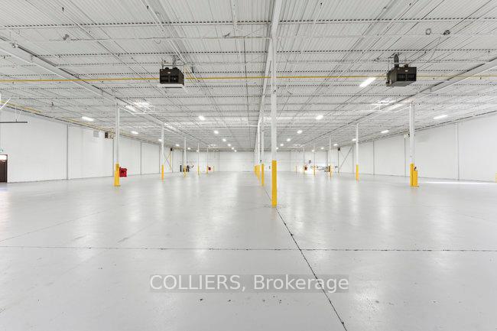$19,900,000
Available - For Sale
Listing ID: W11924109
5266 Timberlea Blvd , Mississauga, L4W 2S6, Ontario
| Rare opportunity to acquire a recently renovated, freestanding warehouse in the Heart of Mississauga, available for immediate vacant possession. This highly sought-after property boasts durable pre-cast construction, impressive clear heights of 22'3", and an efficient rectangular design. Shipping capabilities include 4 truck-level doors with 53' trailer access, 1 drive-in door, a fully secured yard, concrete dolly pads, & dual site access points for excellent circulation. Potential to install 4 additional truck-level doors. The building is equipped with 400 Amps of power and a full coverage sprinkler system. Its front office area features a modern showroom complimented by functional workspace, while the warehouse has been white-boxed and updated with LEDs. Additional upgrades include refreshed warehouse flooring, shipping door panel replacements, suspended gas fired heater replacements (4), landscaping improvements, and upgraded washrooms. Situated in a prime area with proximity to Highways 401/410/403, Pearson International Airport, public transit options, and a variety of amenities. Exposure onto Highway 403 at the rear. This property offers entrepreneurs an exceptional opportunity to own a premium freestanding warehouse in one of the GTAs most strategic locations. |
| Price | $19,900,000 |
| Taxes: | $81586.53 |
| Tax Type: | Annual |
| Occupancy: | Vacant |
| Address: | 5266 Timberlea Blvd , Mississauga, L4W 2S6, Ontario |
| Postal Code: | L4W 2S6 |
| Province/State: | Ontario |
| Legal Description: | PCL H-9, SEC M219 ; PT BLK H, PL M219,PA |
| Lot Size: | 219.83 x 421.14 (Feet) |
| Directions/Cross Streets: | Matheson Blvd E/Tomken Rd |
| Category: | Free Standing |
| Use: | Warehousing |
| Building Percentage: | Y |
| Total Area: | 42723.00 |
| Total Area Code: | Sq Ft |
| Office/Appartment Area: | 10 |
| Office/Appartment Area Code: | % |
| Industrial Area: | 90 |
| Office/Appartment Area Code: | % |
| Area Influences: | Major Highway |
| Sprinklers: | Y |
| Rail: | N |
| Clear Height Feet: | 22 |
| Volts: | 600 |
| Truck Level Shipping Doors #: | 4 |
| Double Man Shipping Doors #: | 0 |
| Drive-In Level Shipping Doors #: | 1 |
| Grade Level Shipping Doors #: | 0 |
| Heat Type: | Gas Forced Air Open |
| Central Air Conditioning: | Part |
| Elevator Lift: | None |
| Sewers: | San+Storm |
| Water: | Municipal |
$
%
Years
This calculator is for demonstration purposes only. Always consult a professional
financial advisor before making personal financial decisions.
| Although the information displayed is believed to be accurate, no warranties or representations are made of any kind. |
| COLLIERS |
|
|

Make My Nest
.
Dir:
647-567-0593
Bus:
905-454-1400
Fax:
905-454-1416
| Book Showing | Email a Friend |
Jump To:
At a Glance:
| Type: | Com - Industrial |
| Area: | Peel |
| Municipality: | Mississauga |
| Neighbourhood: | Northeast |
| Lot Size: | 219.83 x 421.14(Feet) |
| Tax: | $81,586.53 |
Locatin Map:
Payment Calculator:

