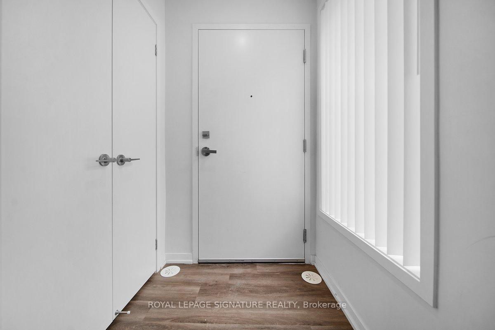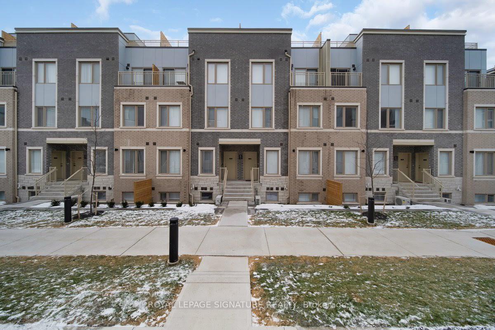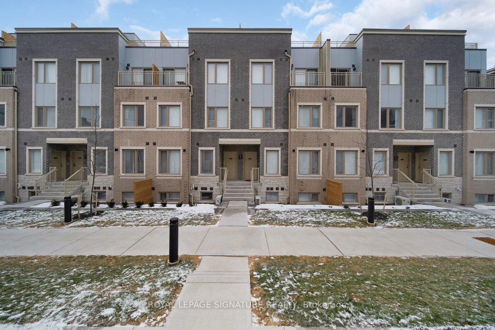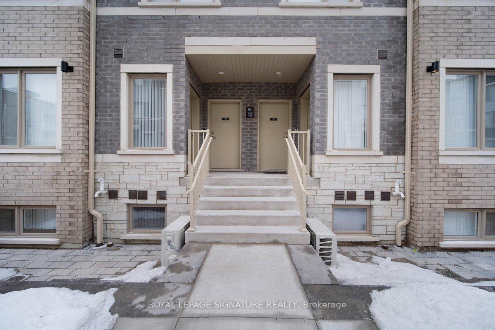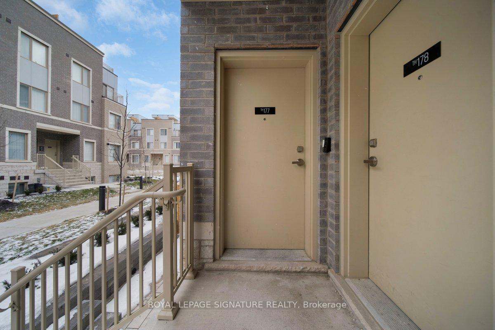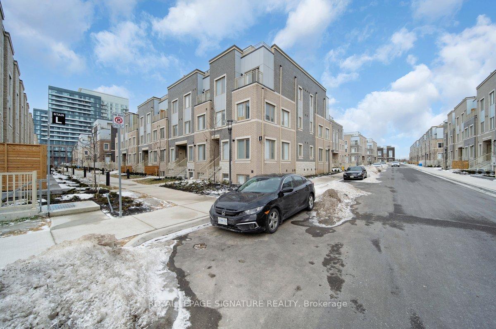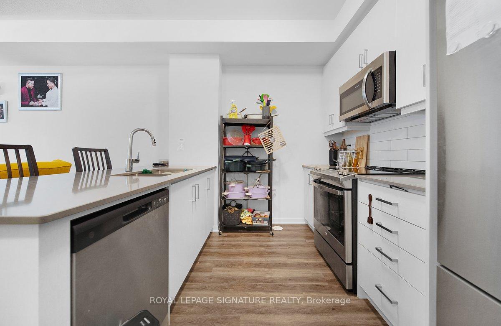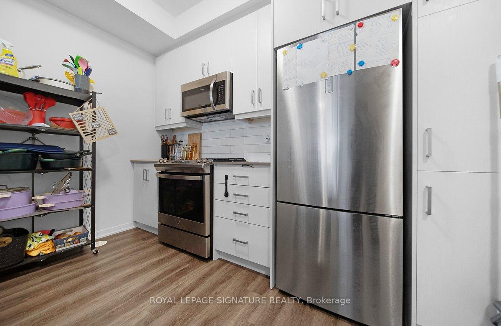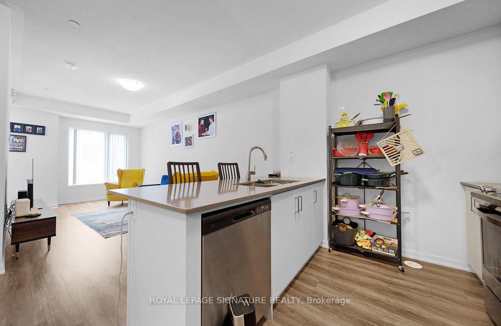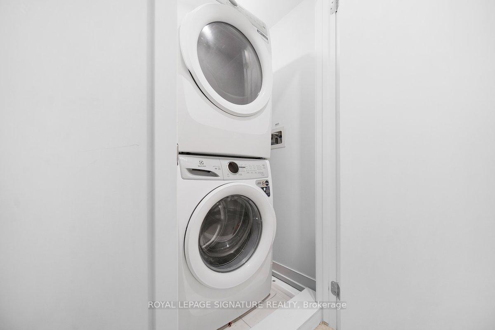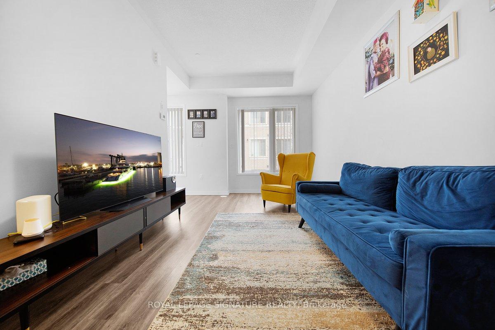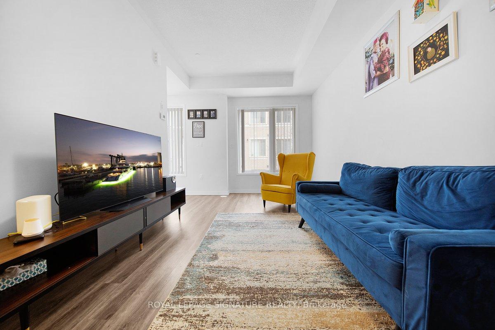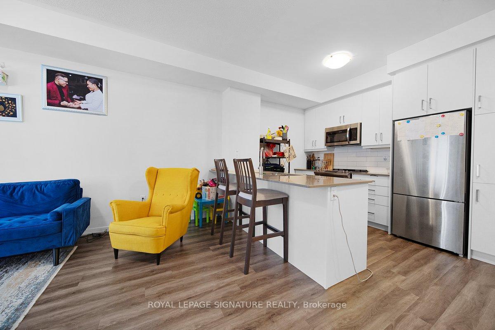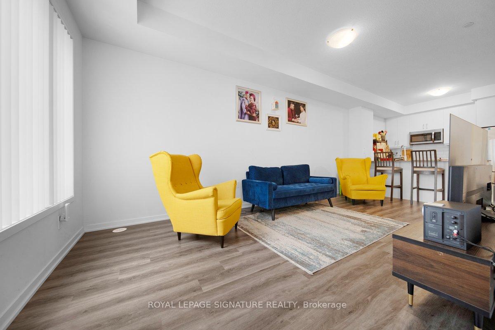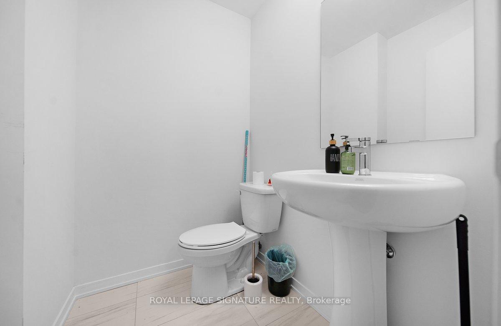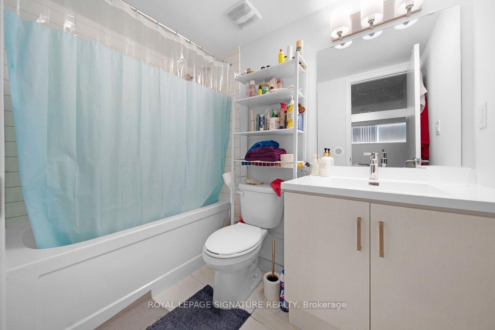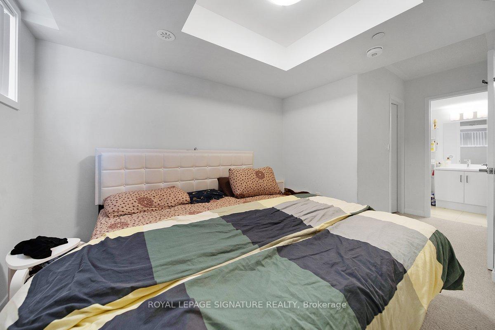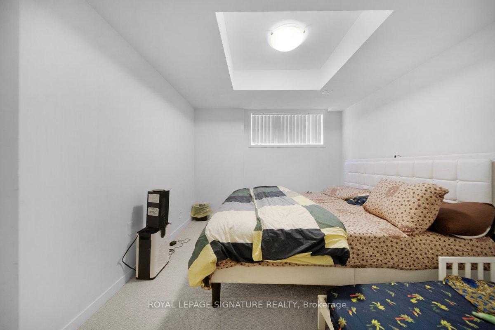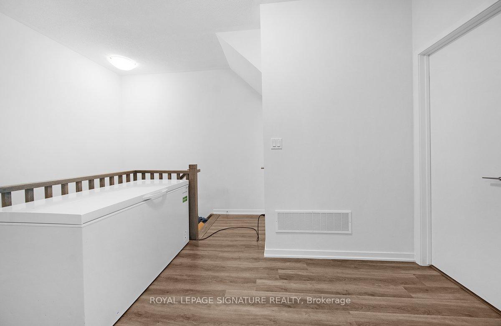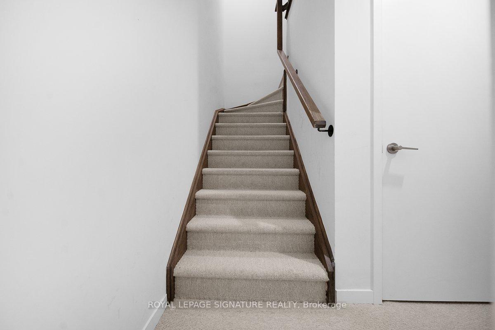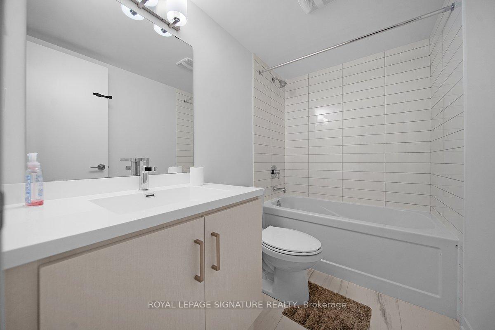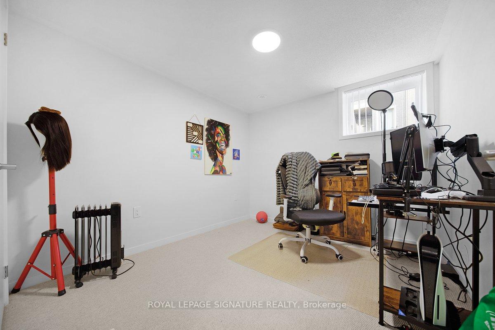$739,900
Available - For Sale
Listing ID: N12011023
151 Honeycrisp Cres , Unit TH177, Vaughan, L4K 0N6, Ontario
| Own this stunning brand-new townhome at M2 Towns by Menkes! Offering over 1,000 square feet of thoughtfully designed living space, this modern home features high-end finishes throughout. The open-concept kitchen is perfect for family living and entertaining, boasting a spacious island with double stainless steel sinks, seating for three, full-sized appliances, stone countertops, a stylish tiled backsplash, and ample storage. An elegant oak wood staircase leads to the second floor, where you'll find two well-sized bedrooms, two modern washrooms, and generous closet space. Enjoy outdoor living with an interlocked front patio, complete with a BBQ gas connection. This townhome also includes one underground parking spot and access to premium condo amenities. Dont miss this incredible opportunity to own a beautiful, brand-new home in a sought-after community! Happy Showing! |
| Price | $739,900 |
| Taxes: | $1849.00 |
| Maintenance Fee: | 313.05 |
| Address: | 151 Honeycrisp Cres , Unit TH177, Vaughan, L4K 0N6, Ontario |
| Province/State: | Ontario |
| Condo Corporation No | YRSCC |
| Level | 1 |
| Unit No | 177 |
| Directions/Cross Streets: | HONEYCRISP CRES & EXCHANGE AVE |
| Rooms: | 2 |
| Bedrooms: | 2 |
| Bedrooms +: | |
| Kitchens: | 1 |
| Family Room: | N |
| Basement: | None |
| Level/Floor | Room | Length(ft) | Width(ft) | Descriptions | |
| Room 1 | Flat | Living | 18.99 | 9.68 | |
| Room 2 | Flat | Dining | 10.79 | 6.89 | |
| Room 3 | Flat | Kitchen | 8.99 | 8.99 | |
| Room 4 | Lower | Br | 10.89 | 9.58 | |
| Room 5 | Lower | 2nd Br | 10 | 8.99 |
| Washroom Type | No. of Pieces | Level |
| Washroom Type 1 | 2 | Main |
| Washroom Type 2 | 3 | Lower |
| Approximatly Age: | 0-5 |
| Property Type: | Condo Townhouse |
| Style: | Stacked Townhse |
| Exterior: | Brick |
| Garage Type: | Underground |
| Garage(/Parking)Space: | 1.00 |
| Drive Parking Spaces: | 0 |
| Park #1 | |
| Parking Type: | Owned |
| Exposure: | Ne |
| Balcony: | Open |
| Locker: | None |
| Pet Permited: | N |
| Approximatly Age: | 0-5 |
| Approximatly Square Footage: | 1000-1199 |
| Property Features: | Park, Public Transit, School |
| Maintenance: | 313.05 |
| Common Elements Included: | Y |
| Parking Included: | Y |
| Fireplace/Stove: | N |
| Heat Source: | Gas |
| Heat Type: | Forced Air |
| Central Air Conditioning: | Central Air |
| Central Vac: | N |
| Ensuite Laundry: | Y |
$
%
Years
This calculator is for demonstration purposes only. Always consult a professional
financial advisor before making personal financial decisions.
| Although the information displayed is believed to be accurate, no warranties or representations are made of any kind. |
| ROYAL LEPAGE SIGNATURE REALTY |
|
|

Make My Nest
.
Dir:
647-567-0593
Bus:
905-454-1400
Fax:
905-454-1416
| Book Showing | Email a Friend |
Jump To:
At a Glance:
| Type: | Condo - Condo Townhouse |
| Area: | York |
| Municipality: | Vaughan |
| Neighbourhood: | Maple |
| Style: | Stacked Townhse |
| Approximate Age: | 0-5 |
| Tax: | $1,849 |
| Maintenance Fee: | $313.05 |
| Beds: | 2 |
| Baths: | 2 |
| Garage: | 1 |
| Fireplace: | N |
Locatin Map:
Payment Calculator:

