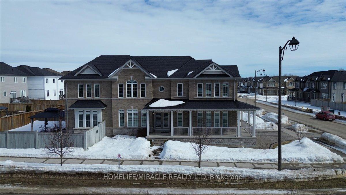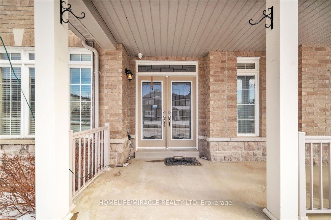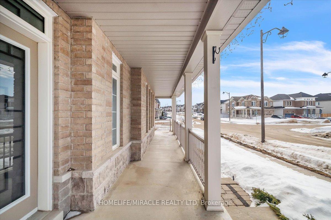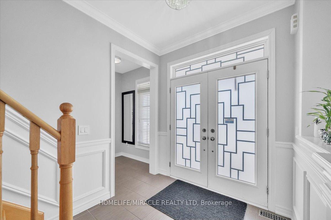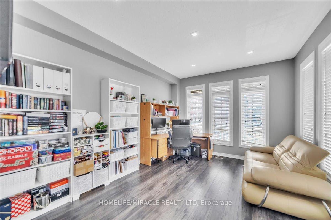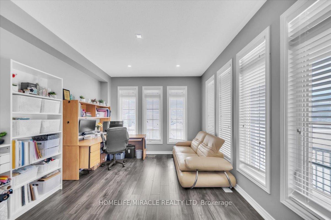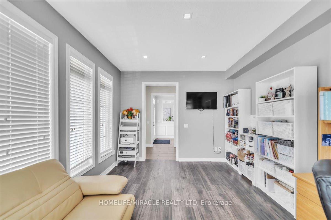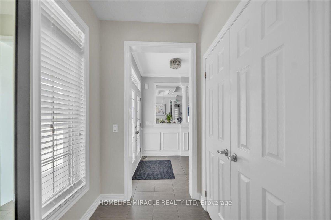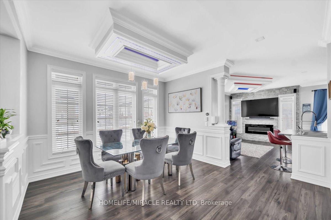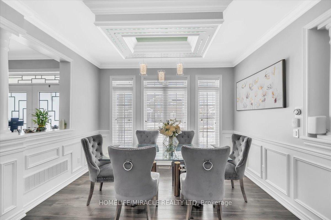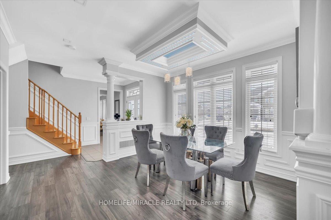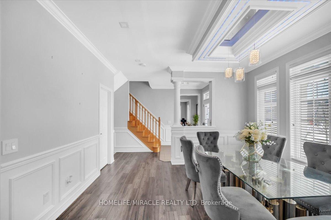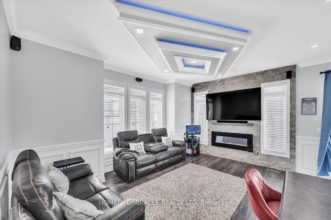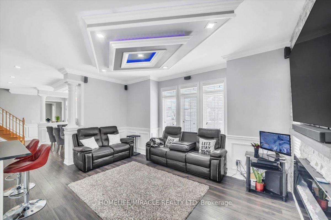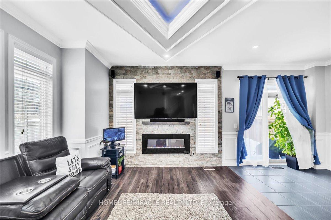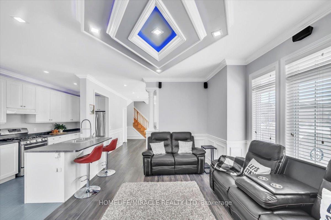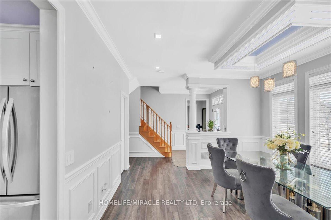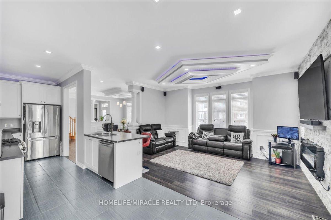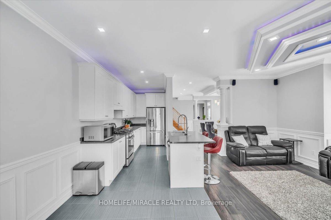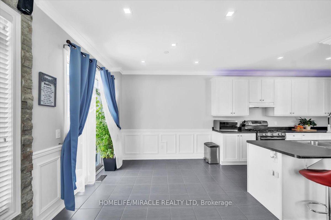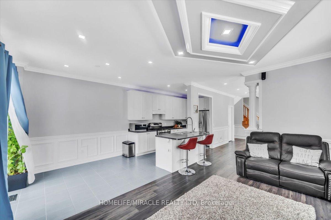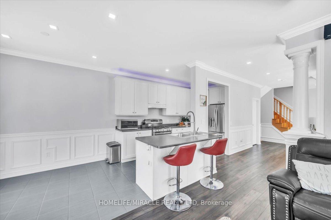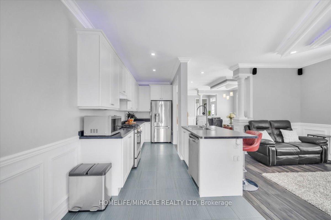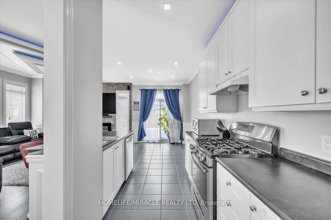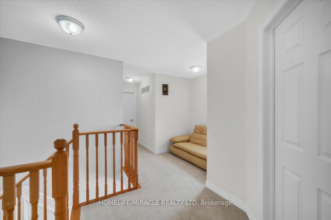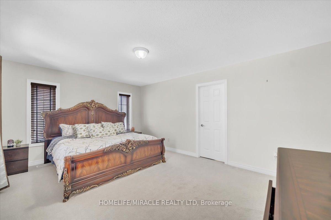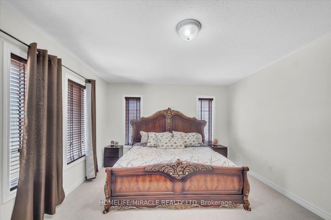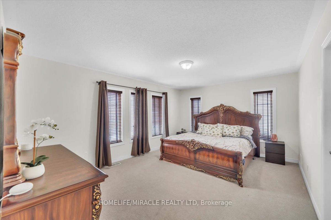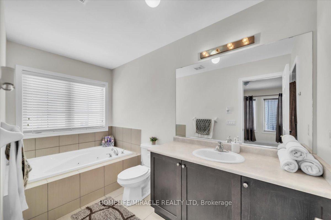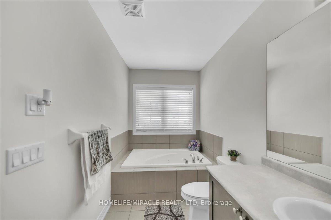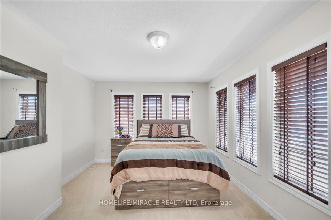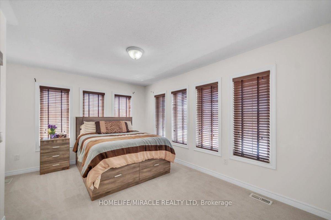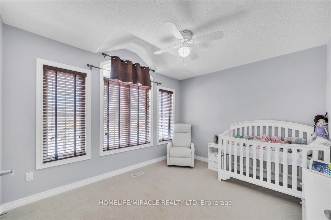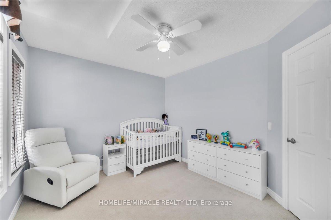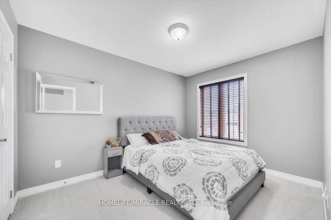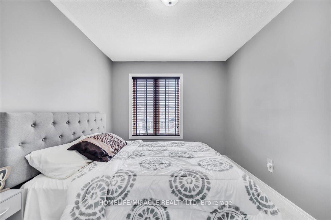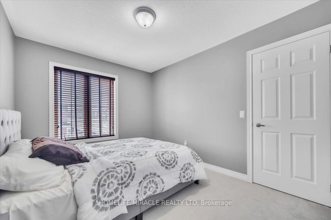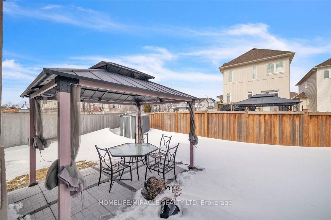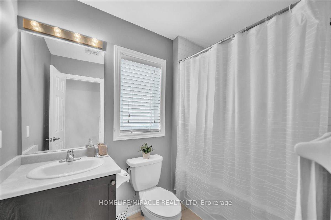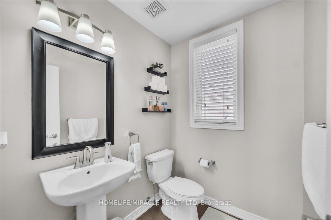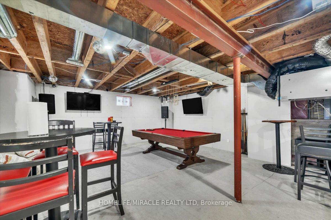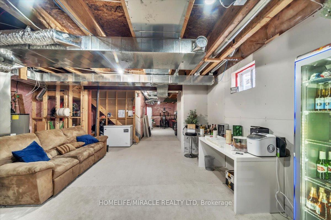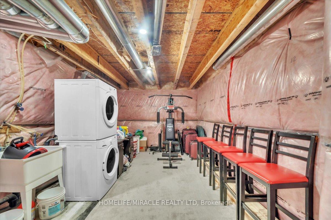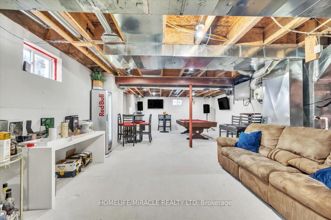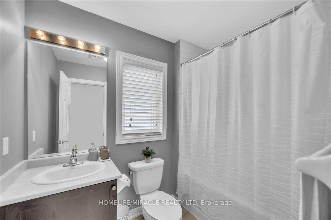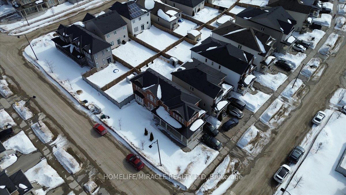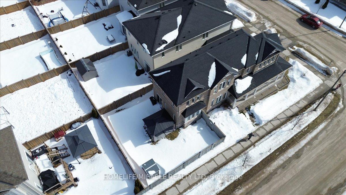$879,900
Available - For Sale
Listing ID: X12020550
680 Armstrong Rd , Shelburne, L9V 3V4, Ontario
| Welcome to this beautiful 4-bedroom detached home on a prime corner lot, offering a spacious and functional layout. The main floor features a separate bright family/office room, a spacious living room, and an open-concept kitchen with a gas line to the stove. Enjoy elegant touches like pot lights throughout, wainscoting, ceiling designs, and a striking brick facade on main floor. Upstairs, you'll find 4 generous bedrooms and 2 full baths, including a jet jacuzzi and walk-in closet. The wrap-around porch, extended interlocking driveway, and spacious backyard with interlocking make outdoor living a dream. Added conveniences include a gas line for BBQ, central air conditioning, and exterior pot lights. Located just minutes from schools, amenities, and a playground around the corner, this home is perfect for families. Don't miss this incredible opportunity book your showing today! |
| Price | $879,900 |
| Taxes: | $5240.00 |
| Address: | 680 Armstrong Rd , Shelburne, L9V 3V4, Ontario |
| Lot Size: | 50.46 x 108.35 (Feet) |
| Directions/Cross Streets: | Col. Phillips Dr & Armstrong Rd |
| Rooms: | 9 |
| Rooms +: | 1 |
| Bedrooms: | 4 |
| Bedrooms +: | |
| Kitchens: | 1 |
| Family Room: | Y |
| Basement: | Part Fin |
| Level/Floor | Room | Length(ft) | Width(ft) | Descriptions | |
| Room 1 | Main | Kitchen | 13.68 | 6.13 | Centre Island |
| Room 2 | Main | Living | 16.89 | 14.63 | Large Window |
| Room 3 | Main | Dining | 12.5 | 13.32 | |
| Room 4 | Main | Family | 14.73 | 11.91 | |
| Room 5 | Main | Breakfast | 10.33 | 6.13 | |
| Room 6 | 2nd | Prim Bdrm | 20.76 | 13.15 | 4 Pc Ensuite, W/I Closet |
| Room 7 | 2nd | Br | 12.17 | 10.14 | Closet |
| Room 8 | 2nd | Br | 11.68 | 9.68 | Closet |
| Room 9 | 2nd | Br | 14.56 | 10.36 | W/I Closet |
| Room 10 | Bsmt | Living | 36.47 | 19.75 |
| Washroom Type | No. of Pieces | Level |
| Washroom Type 1 | 2 | Main |
| Washroom Type 2 | 3 | 2nd |
| Washroom Type 3 | 4 | 2nd |
| Approximatly Age: | 6-15 |
| Property Type: | Detached |
| Style: | 2-Storey |
| Exterior: | Brick |
| Garage Type: | Attached |
| (Parking/)Drive: | Private |
| Drive Parking Spaces: | 2 |
| Pool: | None |
| Approximatly Age: | 6-15 |
| Approximatly Square Footage: | 2000-2500 |
| Fireplace/Stove: | Y |
| Heat Source: | Gas |
| Heat Type: | Forced Air |
| Central Air Conditioning: | Central Air |
| Central Vac: | N |
| Sewers: | Sewers |
| Water: | Municipal |
$
%
Years
This calculator is for demonstration purposes only. Always consult a professional
financial advisor before making personal financial decisions.
| Although the information displayed is believed to be accurate, no warranties or representations are made of any kind. |
| HOMELIFE/MIRACLE REALTY LTD |
|
|

Make My Nest
.
Dir:
647-567-0593
Bus:
905-454-1400
Fax:
905-454-1416
| Book Showing | Email a Friend |
Jump To:
At a Glance:
| Type: | Freehold - Detached |
| Area: | Dufferin |
| Municipality: | Shelburne |
| Neighbourhood: | Shelburne |
| Style: | 2-Storey |
| Lot Size: | 50.46 x 108.35(Feet) |
| Approximate Age: | 6-15 |
| Tax: | $5,240 |
| Beds: | 4 |
| Baths: | 3 |
| Fireplace: | Y |
| Pool: | None |
Locatin Map:
Payment Calculator:


