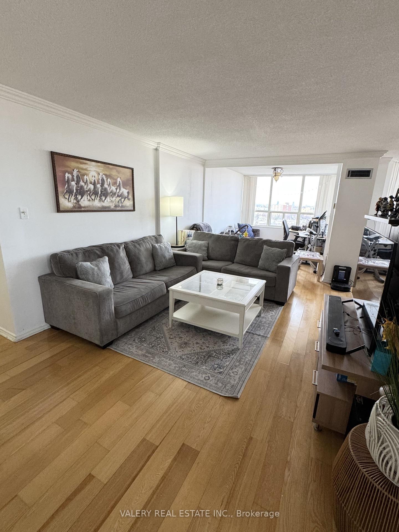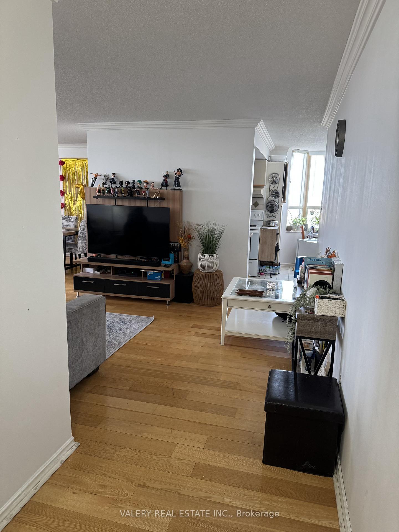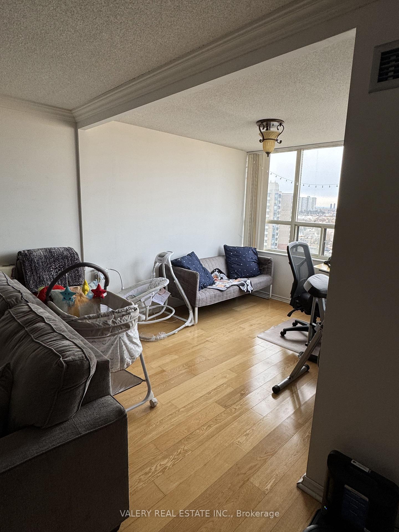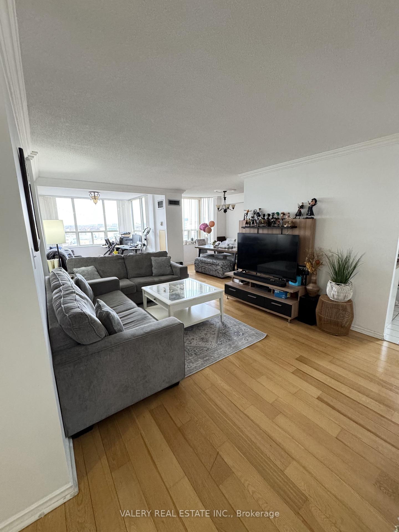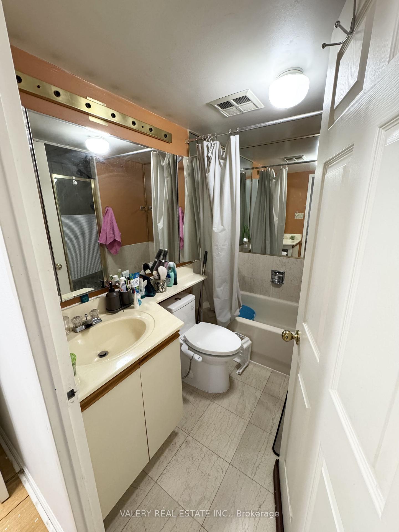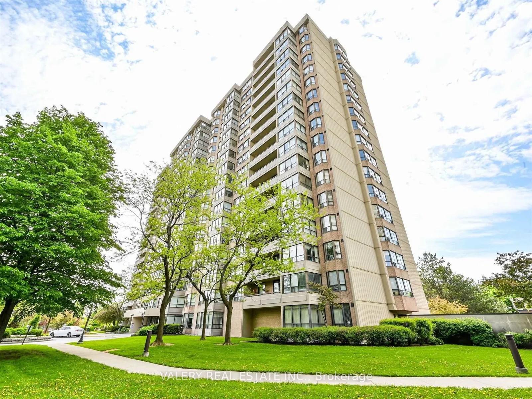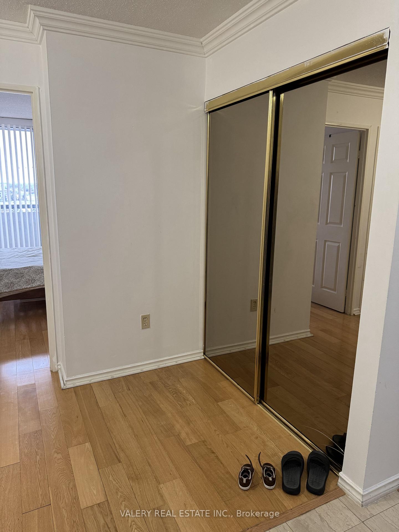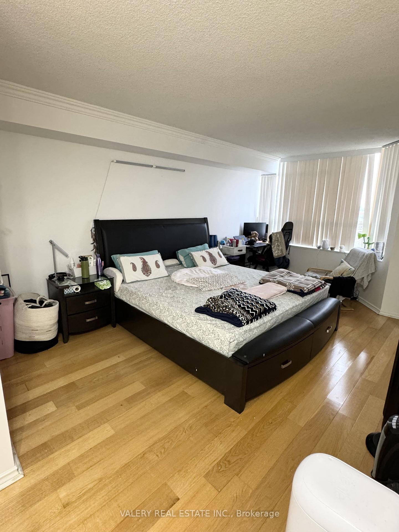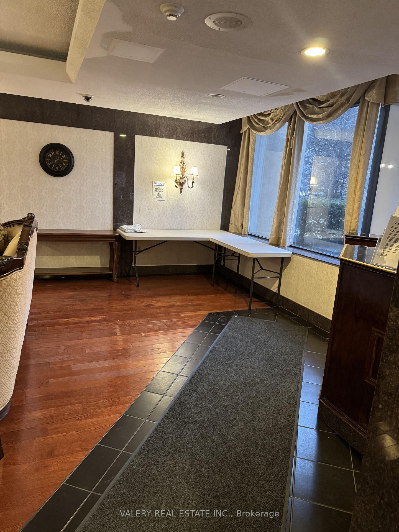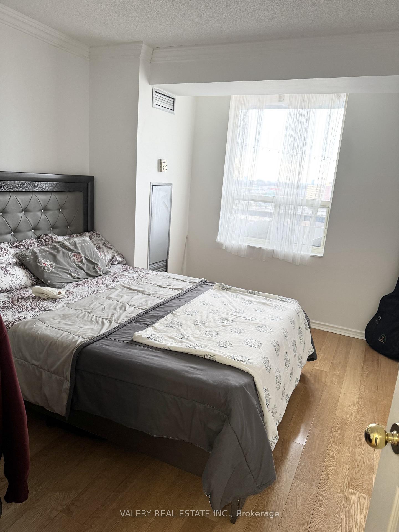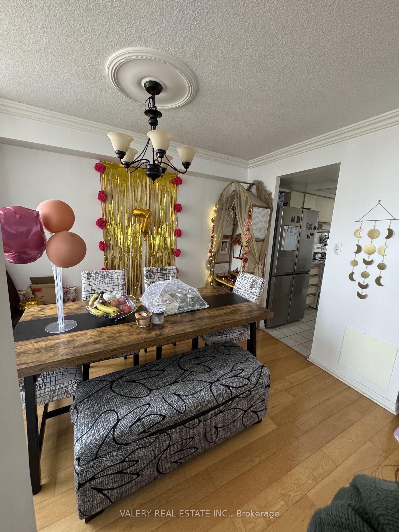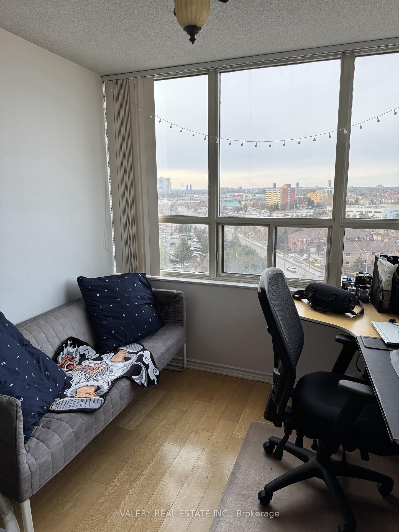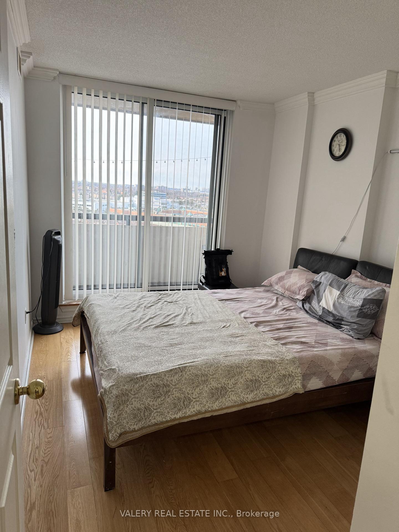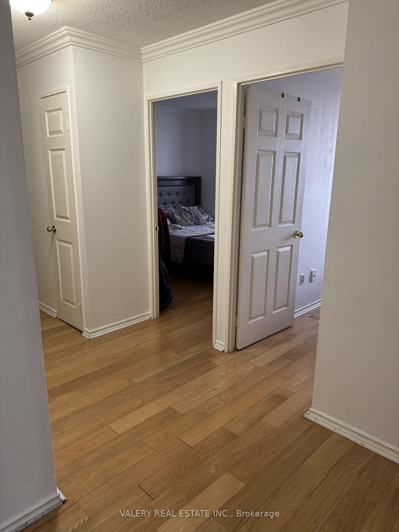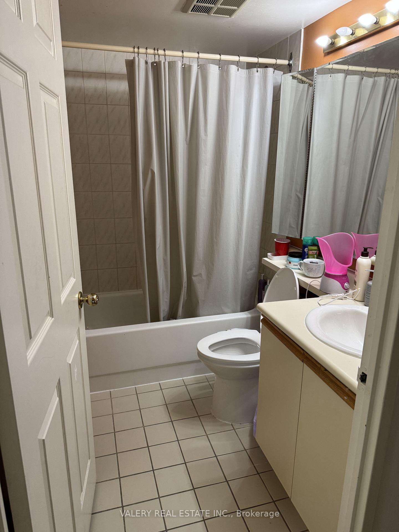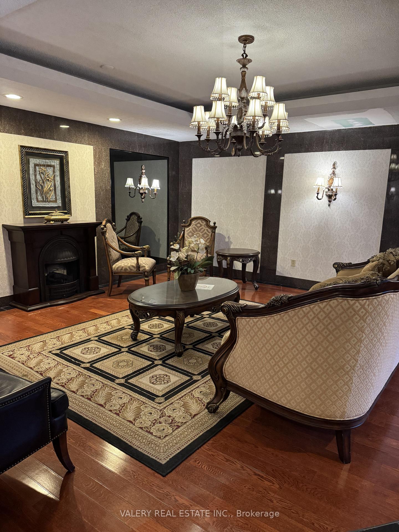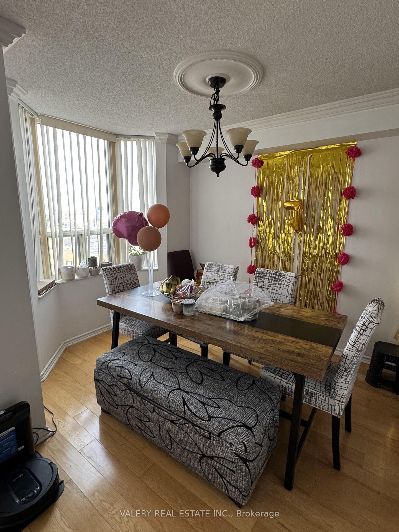$540,000
Available - For Sale
Listing ID: W12045049
10 Malta Aven , Brampton, L6Y 4G6, Peel
| Well Maintained Most Desirable Floor Plan, With 3 Br, 2 Wr Condo Apartment With A Open Balcony. Sun-Filled Unit With Unobstructed Panoramic View. Living And Dining Combined. Large Kitchen. Master Bedroom Has 4Pc EnSuite Washroom & Walk-In Closet. 2 Other Good Size Rooms With 2nd Washroom. Solarium Combined With Living. En-Suite Laundry With Locker. Minutes To All Hwy, Walk To Transit, Longos & Banks. |
| Price | $540,000 |
| Taxes: | $2844.00 |
| Assessment Year: | 2024 |
| Occupancy: | Owner |
| Address: | 10 Malta Aven , Brampton, L6Y 4G6, Peel |
| Postal Code: | L6Y 4G6 |
| Province/State: | Peel |
| Directions/Cross Streets: | Hurontario / Ray Lawson |
| Level/Floor | Room | Length(ft) | Width(ft) | Descriptions | |
| Room 1 | Flat | Living Ro | 27.39 | 11.09 | Hardwood Floor, Open Concept, Crown Moulding |
| Room 2 | Flat | Dining Ro | 11.05 | 7.77 | Hardwood Floor, Combined w/Br, Window |
| Room 3 | Flat | Kitchen | 7.15 | 7.68 | Custom Backsplash, Combined w/Dining, B/I Appliances |
| Room 4 | Flat | Breakfast | 6.3 | 8.92 | Ceramic Floor, Combined w/Kitchen, Window |
| Room 5 | Flat | Primary B | 16.76 | 11.12 | Hardwood Floor, Walk-In Closet(s), 4 Pc Ensuite |
| Room 6 | Flat | Bedroom 2 | 12.33 | 9.81 | Hardwood Floor, Closet, Crown Moulding |
| Room 7 | Flat | Bedroom 3 | 11.22 | 8.59 | Hardwood Floor, Closet, Balcony |
| Washroom Type | No. of Pieces | Level |
| Washroom Type 1 | 4 | Flat |
| Washroom Type 2 | 3 | Flat |
| Washroom Type 3 | 0 | |
| Washroom Type 4 | 0 | |
| Washroom Type 5 | 0 |
| Total Area: | 0.00 |
| Washrooms: | 2 |
| Heat Type: | Forced Air |
| Central Air Conditioning: | Central Air |
$
%
Years
This calculator is for demonstration purposes only. Always consult a professional
financial advisor before making personal financial decisions.
| Although the information displayed is believed to be accurate, no warranties or representations are made of any kind. |
| VALERY REAL ESTATE INC. |
|
|

Make My Nest
.
Dir:
647-567-0593
Bus:
905-454-1400
Fax:
905-454-1416
| Book Showing | Email a Friend |
Jump To:
At a Glance:
| Type: | Com - Condo Apartment |
| Area: | Peel |
| Municipality: | Brampton |
| Neighbourhood: | Fletcher's Creek South |
| Style: | Apartment |
| Tax: | $2,844 |
| Maintenance Fee: | $1,135 |
| Beds: | 3 |
| Baths: | 2 |
| Fireplace: | N |
Locatin Map:
Payment Calculator:

