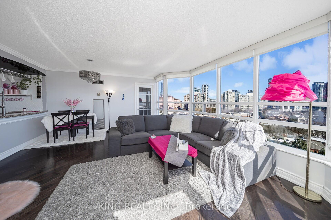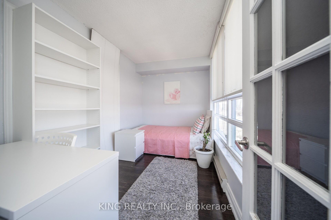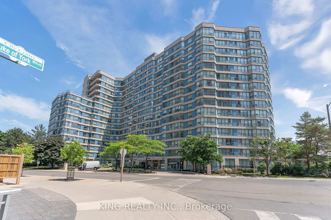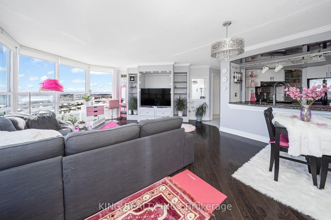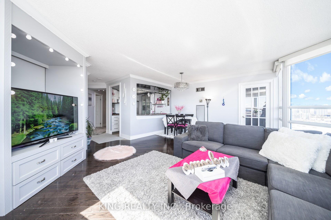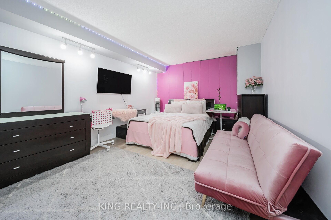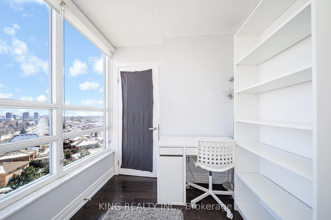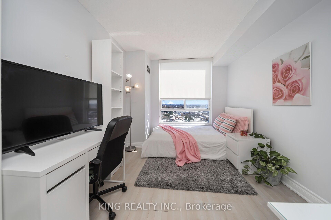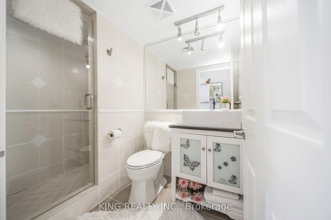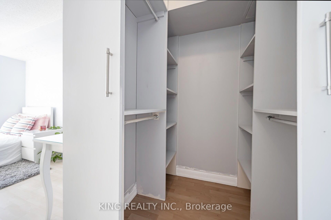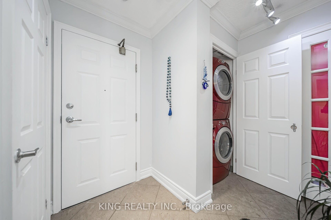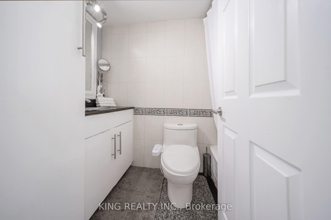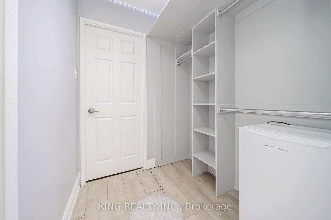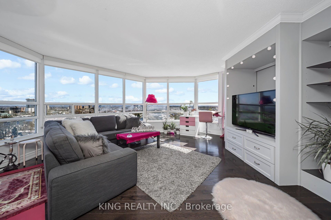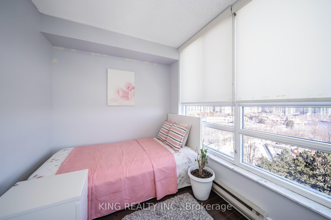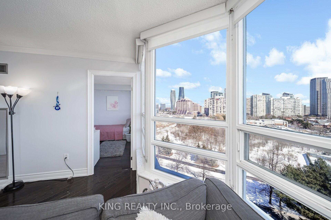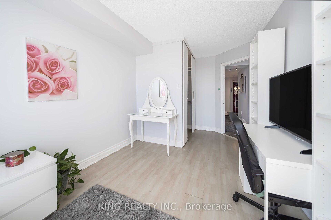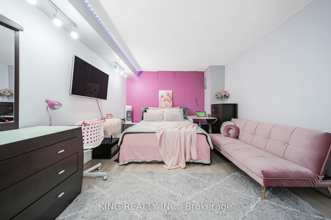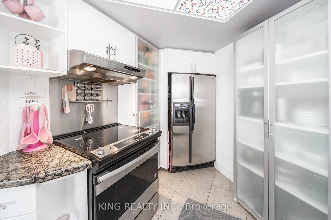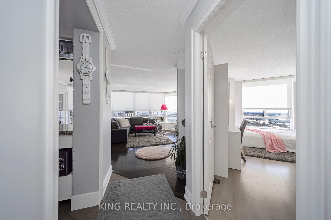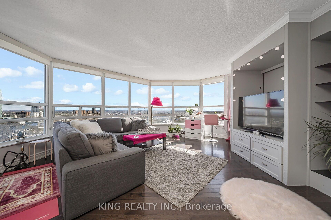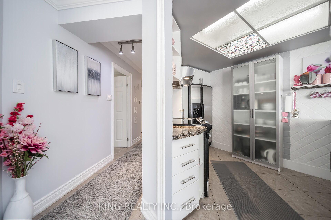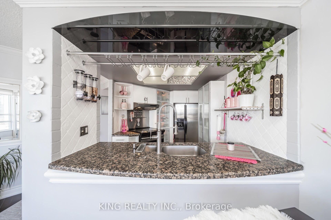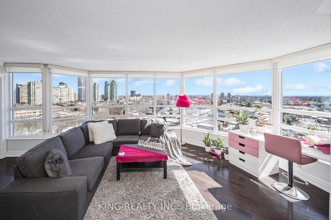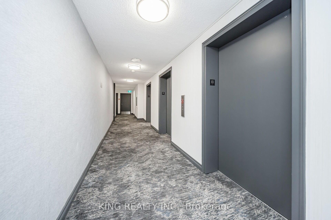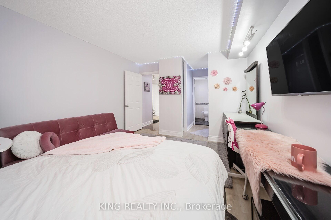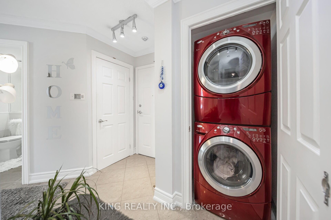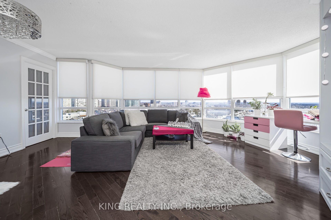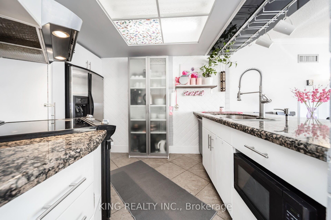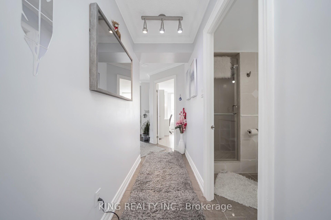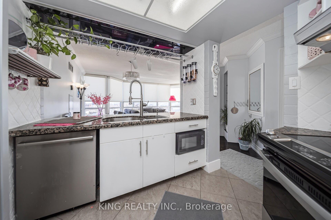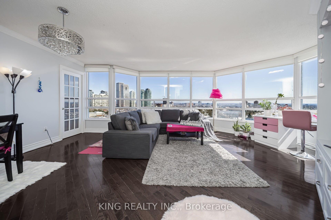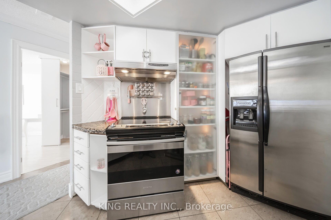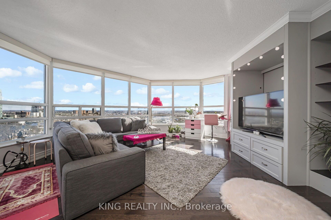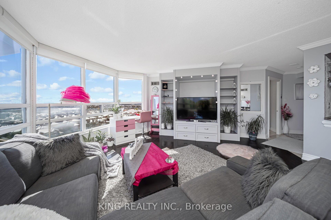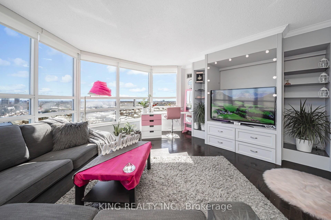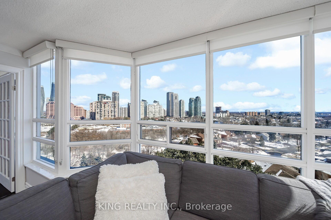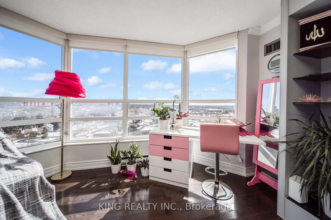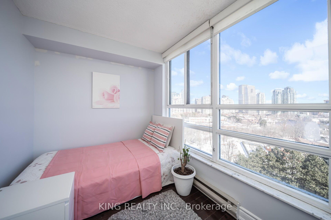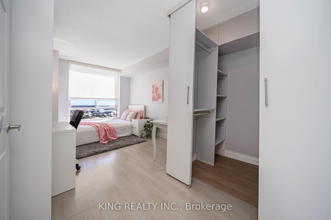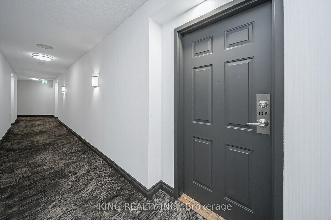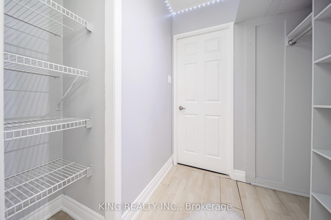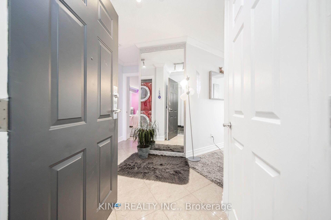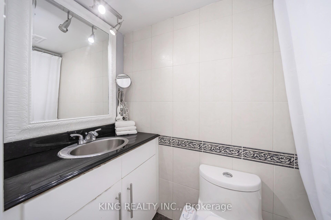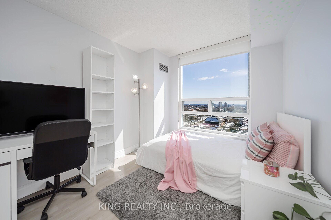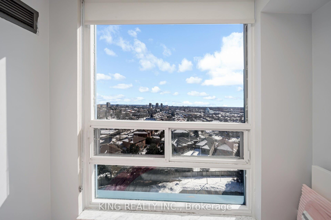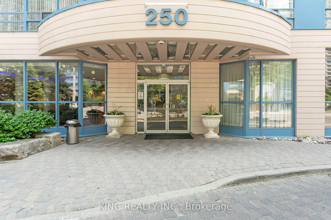$599,000
Available - For Sale
Listing ID: W12029299
250 Webb Driv , Mississauga, L5B 3Z4, Peel
| Welcome to this stunning, recently renovated 2-bedroom + den executive suite in the heart of Mississauga's highly sought-after City Centre. This spacious suite features wrap-around windows offering breathtaking views of the CN Tower and Toronto skyline. Located just steps from Celebration Square and Square One Shopping Centre, you'll have easy access to transit, highways, and future LRT. Enjoy the convenience of two side-by-side parking spots, a locker, and 24-hour concierge/security services. The condo boasts upgraded finishes, including a brand new kitchen faucet, granite countertops, and beautifully upgraded bathrooms. The hardwood floors add a touch of elegance throughout. This is an exceptional find in a prime location. Ready to move in and a must-see! |
| Price | $599,000 |
| Taxes: | $2839.90 |
| Occupancy: | Vacant |
| Address: | 250 Webb Driv , Mississauga, L5B 3Z4, Peel |
| Postal Code: | L5B 3Z4 |
| Province/State: | Peel |
| Directions/Cross Streets: | Burnhamthorpe/Hwy 10 |
| Level/Floor | Room | Length(ft) | Width(ft) | Descriptions | |
| Room 1 | Flat | Living Ro | 19.88 | 13.94 | Combined w/Dining, B/I Bookcase |
| Room 2 | Flat | Dining Ro | 19.88 | 13.94 | Combined w/Dining, Open Concept |
| Room 3 | Flat | Kitchen | 10.96 | 8.04 | Ceramic Floor, Modern Kitchen |
| Room 4 | Flat | Primary B | 14.99 | 10.99 | Laminate, 4 Pc Ensuite |
| Room 5 | Flat | Den | 15.09 | 9.51 | Laminate, Window |
| Room 6 | Flat | Bedroom 3 | 10.96 | 7.05 | Hardwood Floor, Window |
| Washroom Type | No. of Pieces | Level |
| Washroom Type 1 | 4 | Flat |
| Washroom Type 2 | 3 | Flat |
| Washroom Type 3 | 0 | |
| Washroom Type 4 | 0 | |
| Washroom Type 5 | 0 |
| Total Area: | 0.00 |
| Washrooms: | 2 |
| Heat Type: | Forced Air |
| Central Air Conditioning: | Central Air |
| Elevator Lift: | True |
$
%
Years
This calculator is for demonstration purposes only. Always consult a professional
financial advisor before making personal financial decisions.
| Although the information displayed is believed to be accurate, no warranties or representations are made of any kind. |
| KING REALTY INC. |
|
|

Make My Nest
.
Dir:
647-567-0593
Bus:
905-454-1400
Fax:
905-454-1416
| Virtual Tour | Book Showing | Email a Friend |
Jump To:
At a Glance:
| Type: | Com - Condo Apartment |
| Area: | Peel |
| Municipality: | Mississauga |
| Neighbourhood: | City Centre |
| Style: | Apartment |
| Tax: | $2,839.9 |
| Maintenance Fee: | $1,086.07 |
| Beds: | 2+1 |
| Baths: | 2 |
| Fireplace: | N |
Locatin Map:
Payment Calculator:

