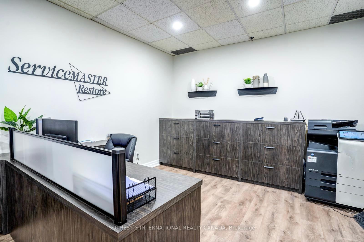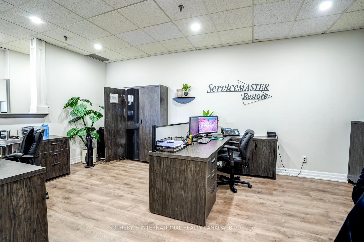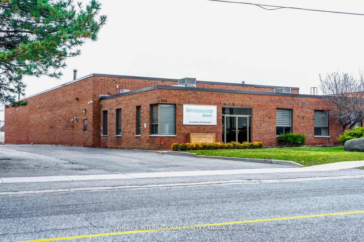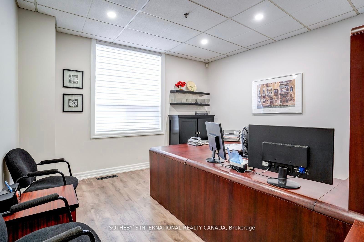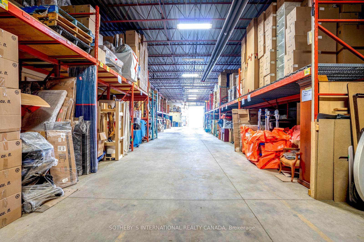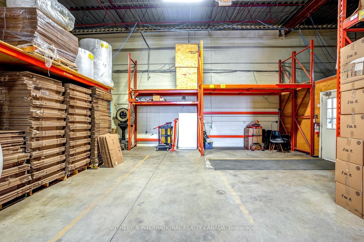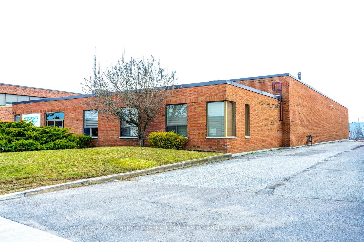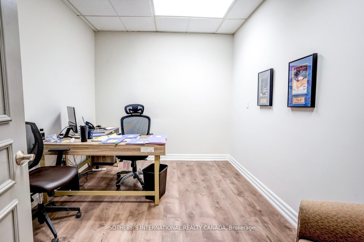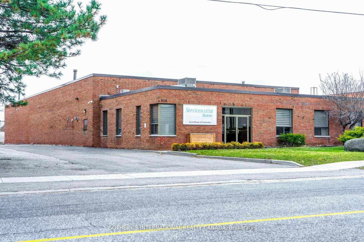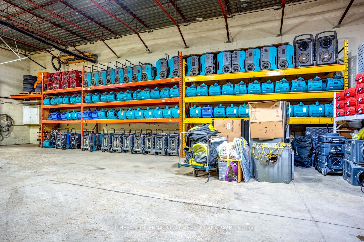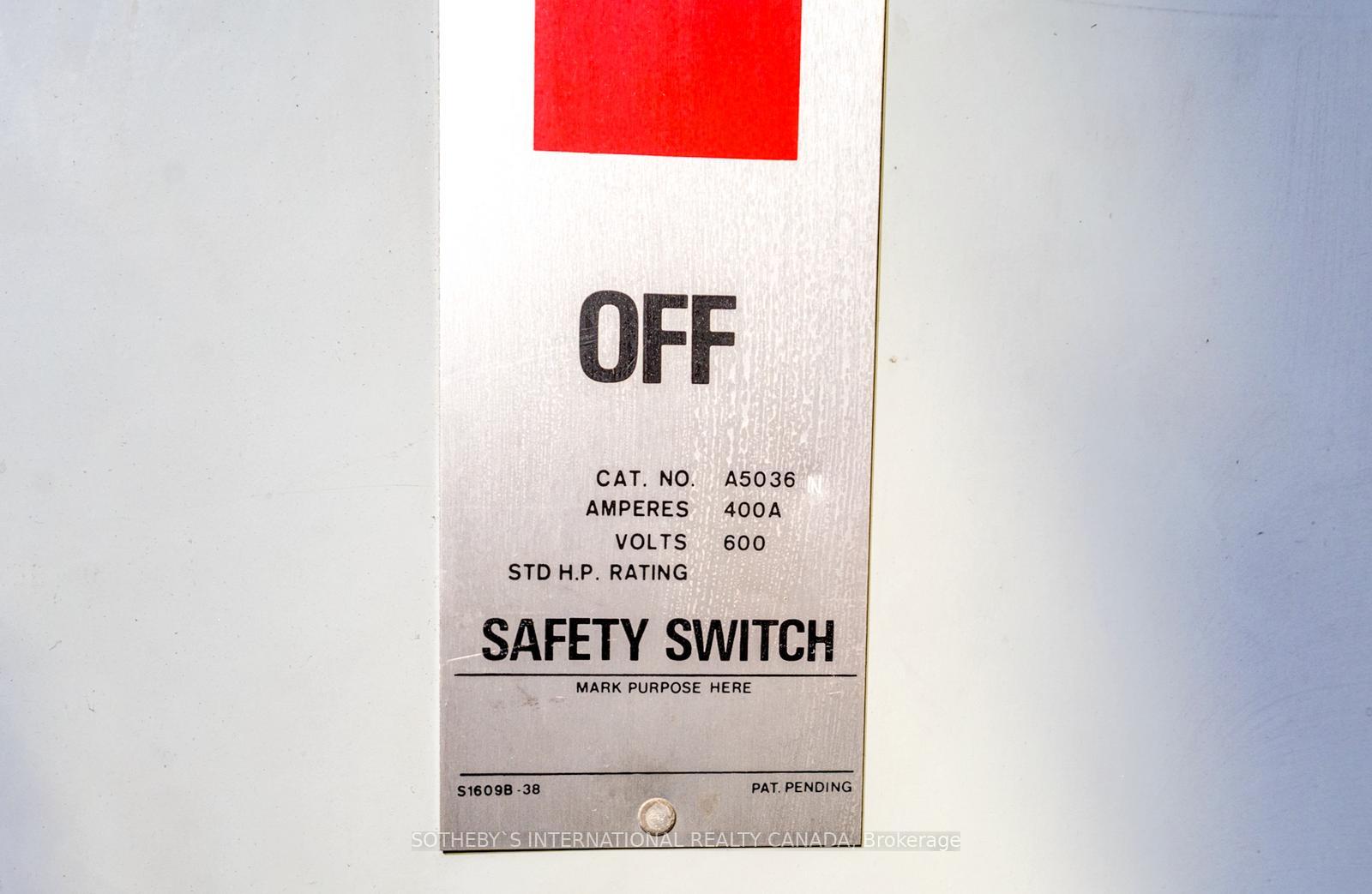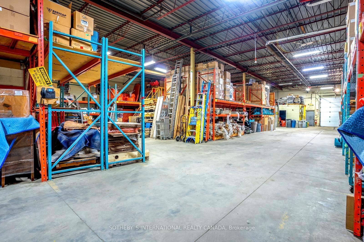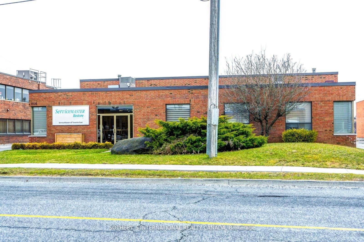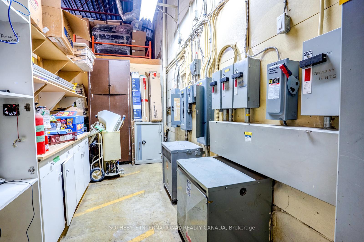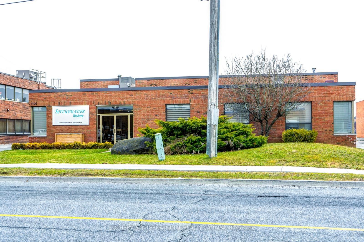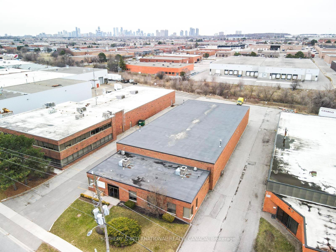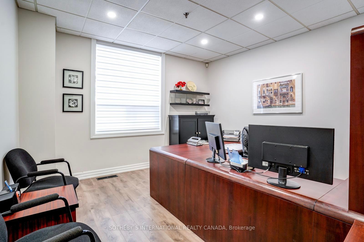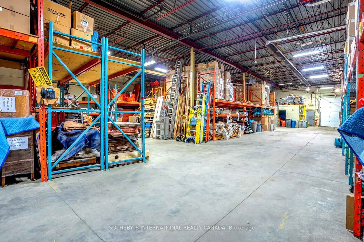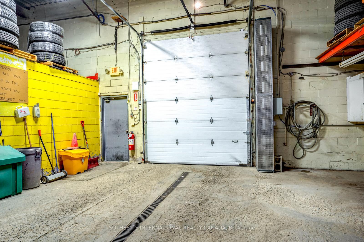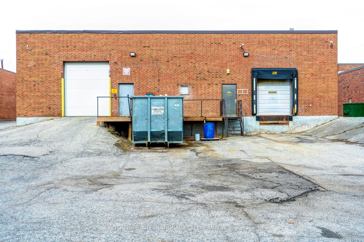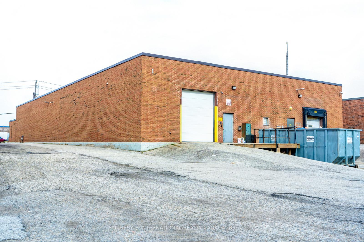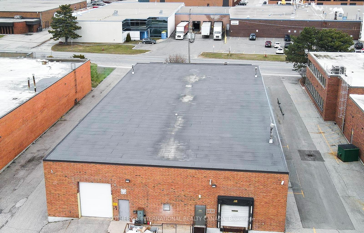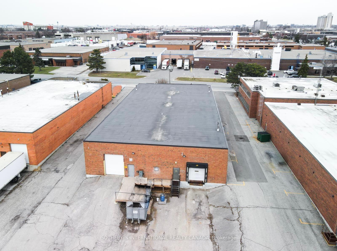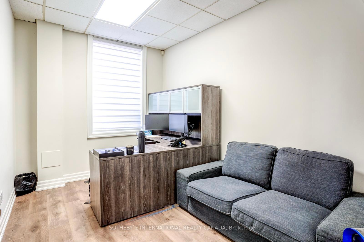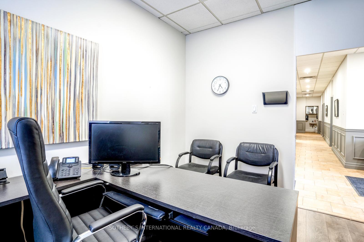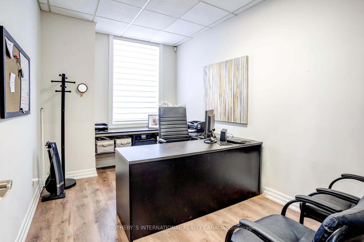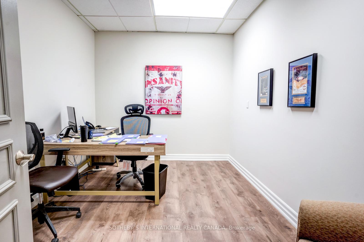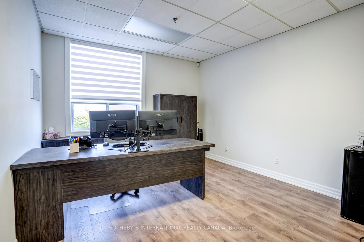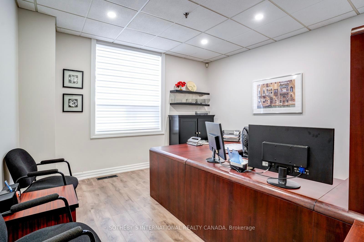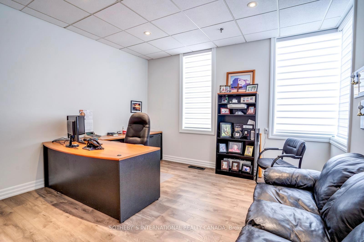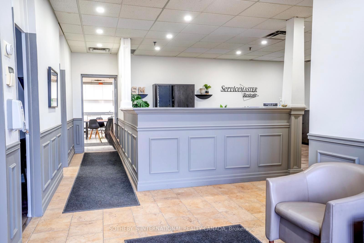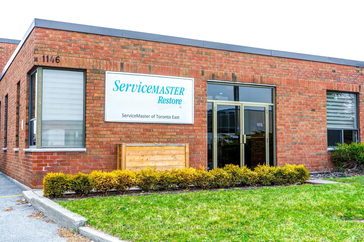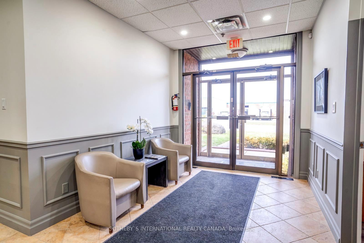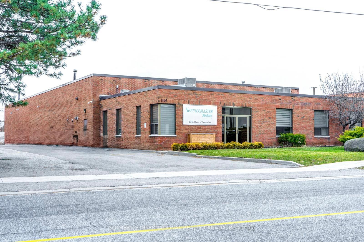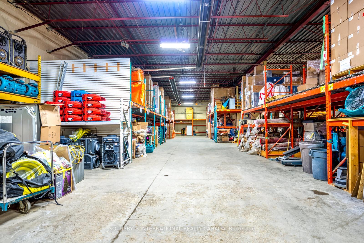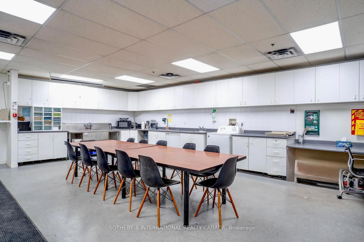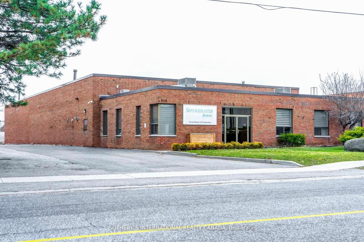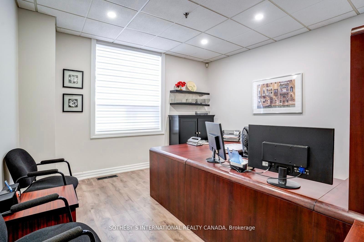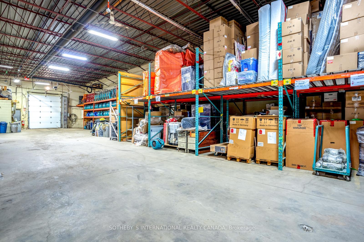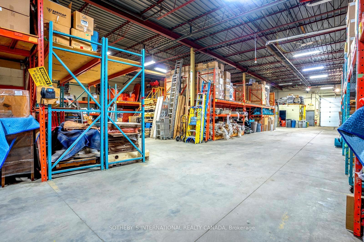$6,850,000
Available - For Sale
Listing ID: W12065443
1146 Aerowood Driv , Mississauga, L4W 1Y5, Peel
| A Very Well Maintained Freestanding Industrial Building Offering a Professional and Inviting Atmosphere with it's Modern Interior Design and Functional Layout. The Space Features Eight Private Offices, a Welcoming Reception Area and Expansive Warehousing Potential. It is in Excellent Condition. Recently Renovated Office Spaces Incl. Flooring, Painting, Lighting. 8 Offices, 2 Washrooms. Large Reception Area; Oversized Kitchen/Staff Room; Newer Roof; New LED Lighting in Warehouse; One Drive-In Door; One Truck Height Shipping Door with Dock Leveller; Shipping Door can accommodate 53' Trailer. 16' Clear Height; 400 Amps, 600 Volts; Thermal Radiant Tube Heating in Warehouse (Gas); Interior and Exterior Security Cameras w/Alarm and Key Fob Entry; Newer South Side Pavement. New Rooftop Handlers for Office Space with 2 Hepa Filters for Offices; Ceiling Fans Throughout Warehouse; Floor Drains Throughout Warehouse Including Floor Trough Drain (For Washing Vehicles); Fully Serviced Sprinkler System; Air Curtain for Overhead Door; Concrete Pad for Dumpster. Can Accommodate 40 Yard Bin. |
| Price | $6,850,000 |
| Taxes: | $32363.00 |
| Tax Type: | Annual |
| Assessment Year: | 2024 |
| Occupancy: | Owner |
| Address: | 1146 Aerowood Driv , Mississauga, L4W 1Y5, Peel |
| Postal Code: | L4W 1Y5 |
| Province/State: | Peel |
| Directions/Cross Streets: | Dixie and 401 |
| Washroom Type | No. of Pieces | Level |
| Washroom Type 1 | 0 | |
| Washroom Type 2 | 0 | |
| Washroom Type 3 | 0 | |
| Washroom Type 4 | 0 | |
| Washroom Type 5 | 0 | |
| Washroom Type 6 | 0 | |
| Washroom Type 7 | 0 | |
| Washroom Type 8 | 0 | |
| Washroom Type 9 | 0 | |
| Washroom Type 10 | 0 | |
| Washroom Type 11 | 0 | |
| Washroom Type 12 | 0 | |
| Washroom Type 13 | 0 | |
| Washroom Type 14 | 0 | |
| Washroom Type 15 | 0 | |
| Washroom Type 16 | 0 | |
| Washroom Type 17 | 0 | |
| Washroom Type 18 | 0 | |
| Washroom Type 19 | 0 | |
| Washroom Type 20 | 0 |
| Category: | Free Standing |
| Use: | Warehouse |
| Building Percentage: | T |
| Total Area: | 12025.00 |
| Total Area Code: | Square Feet |
| Office/Appartment Area: | 2035 |
| Office/Appartment Area Code: | Sq Ft |
| Office/Appartment Area Code: | Sq Ft |
| Area Influences: | Major Highway |
| Approximatly Age: | 31-50 |
| Sprinklers: | Yes |
| Washrooms: | 2 |
| Rail: | N |
| Clear Height Feet: | 16 |
| Truck Level Shipping Doors #: | 1 |
| Double Man Shipping Doors #: | 0 |
| Drive-In Level Shipping Doors #: | 1 |
| Grade Level Shipping Doors #: | 1 |
| Heat Type: | Gas Forced Air Open |
| Central Air Conditioning: | Yes |
$
%
Years
This calculator is for demonstration purposes only. Always consult a professional
financial advisor before making personal financial decisions.
| Although the information displayed is believed to be accurate, no warranties or representations are made of any kind. |
| SOTHEBY`S INTERNATIONAL REALTY CANADA |
|
|

Make My Nest
.
Dir:
647-567-0593
Bus:
905-454-1400
Fax:
905-454-1416
| Book Showing | Email a Friend |
Jump To:
At a Glance:
| Type: | Com - Industrial |
| Area: | Peel |
| Municipality: | Mississauga |
| Neighbourhood: | Northeast |
| Approximate Age: | 31-50 |
| Tax: | $32,363 |
| Baths: | 2 |
| Fireplace: | N |
Locatin Map:
Payment Calculator:


