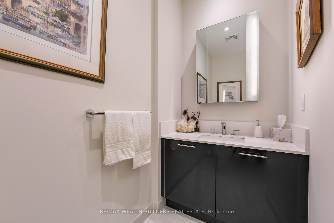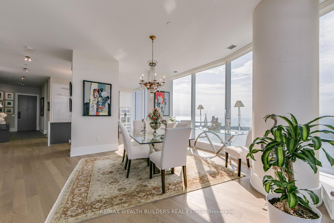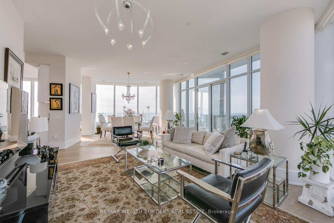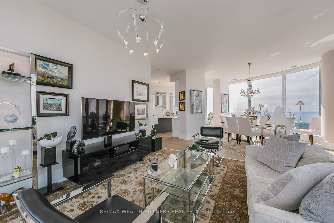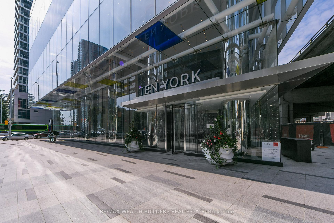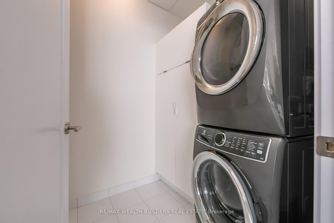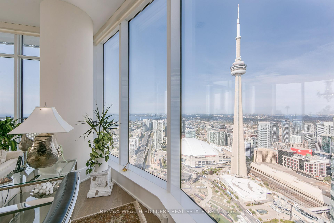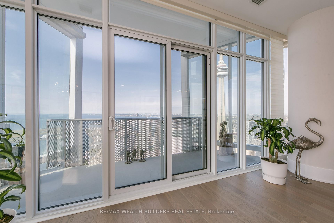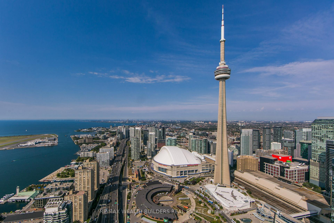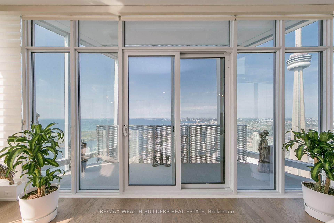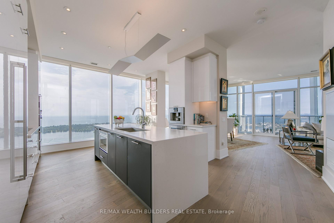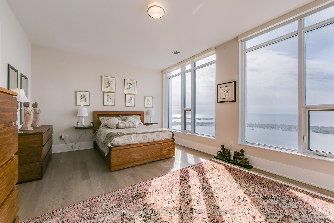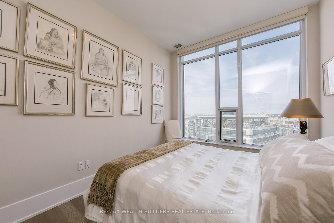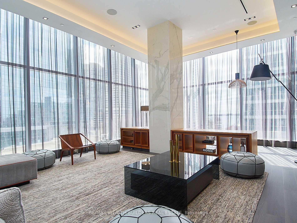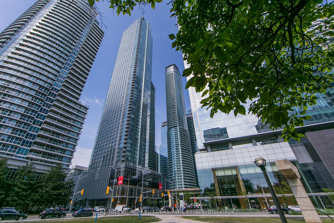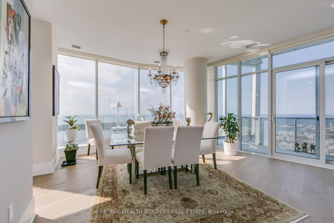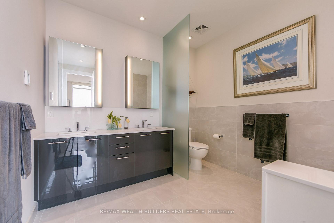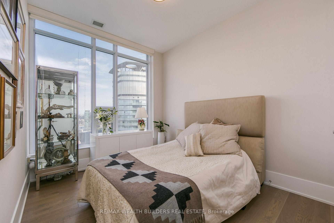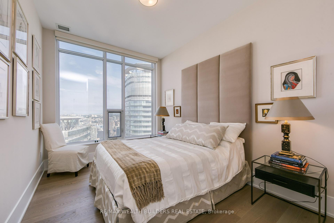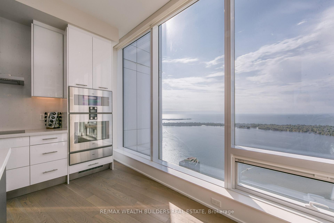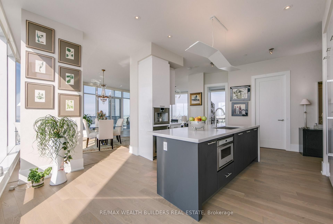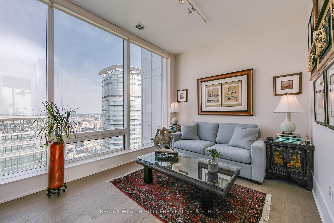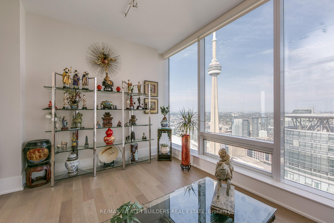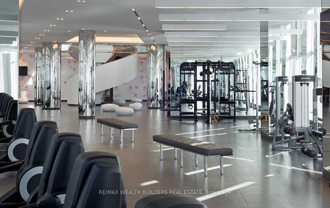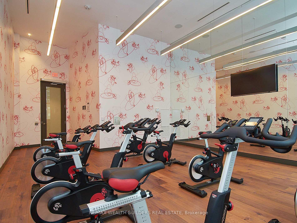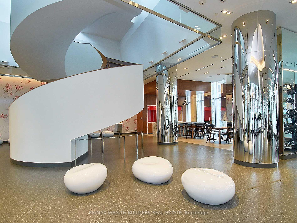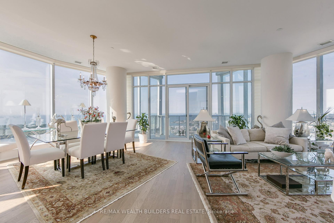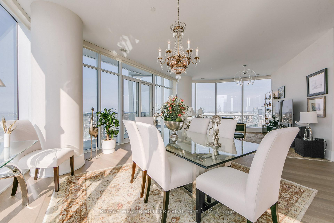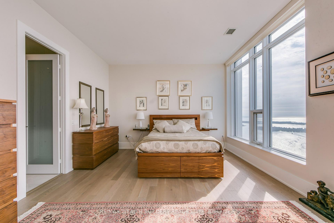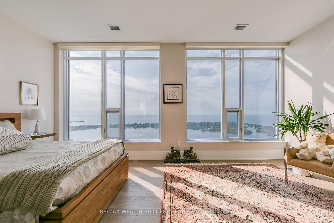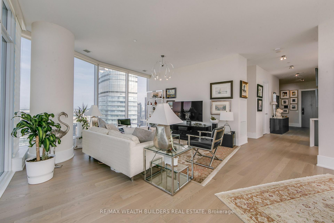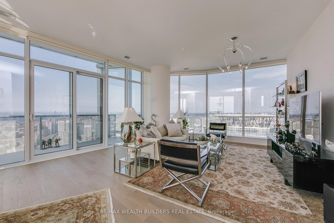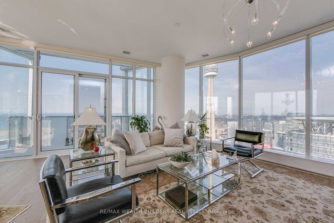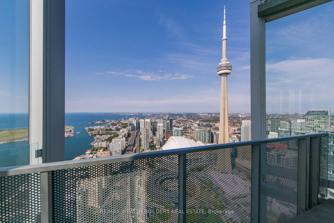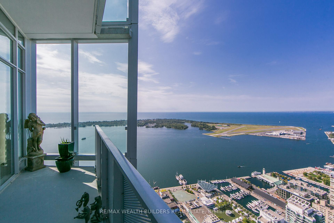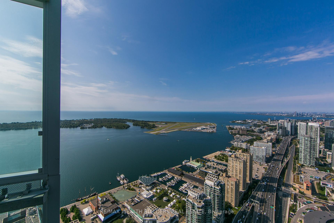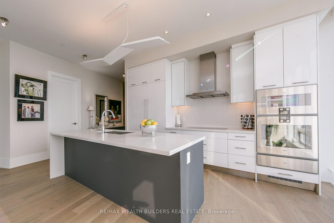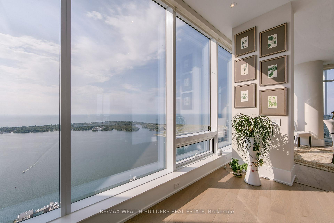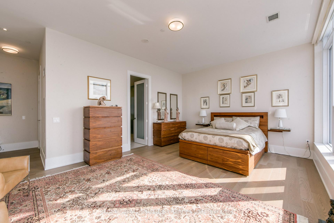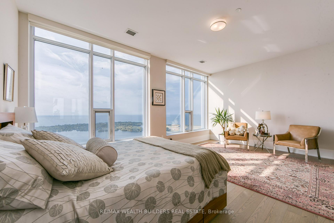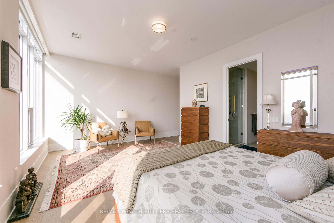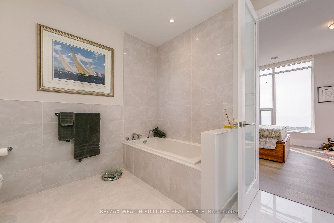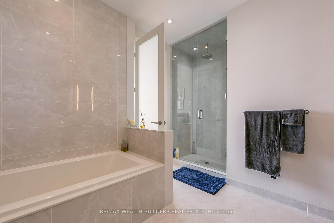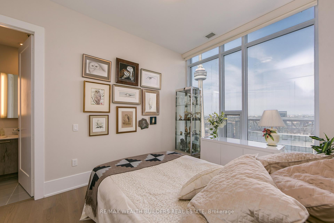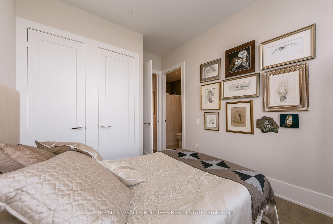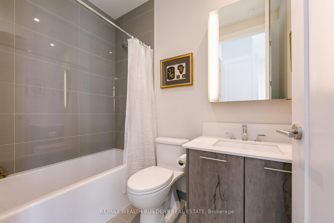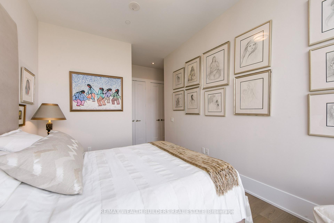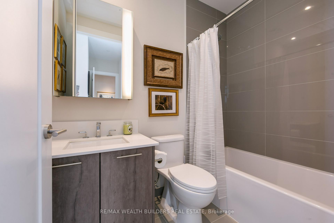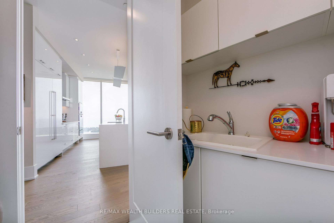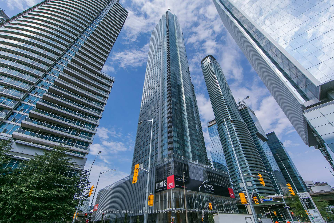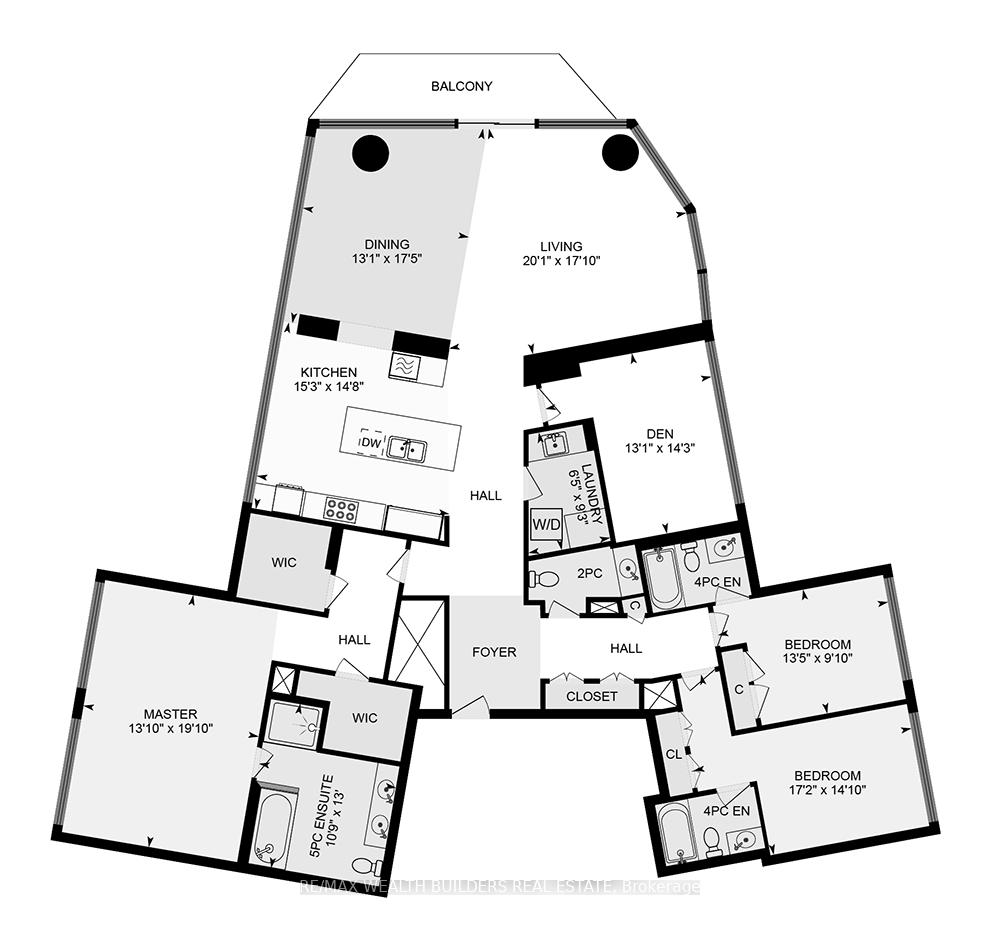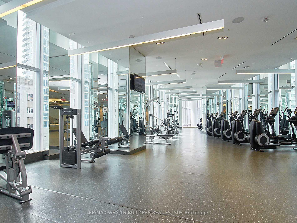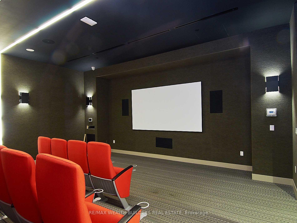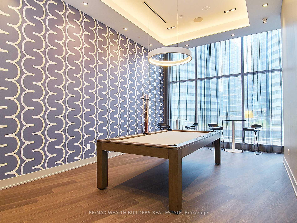$14,000
Available - For Rent
Listing ID: C12128207
10 York Stre , Toronto, M5J 2Z2, Toronto
| Spectacular 3 Bedroom + Family Room Which Could Be 4th Bedroom At Tridel's Ten York Spacious With Panoramic Views Of The City And Lake with south west and north exposure. 2551 Square Feet With Many Custom Improvements. Gaggenau Chef's Kitchen With Quartz Countertop Island, Hardwood Throughout, Redesigned Master Bedroom With Two Custom Fitted Walk-In Closets, All Windows With Motorized Blinds. Across Street From Scotiabank Area And Underground Path Network To Take You To Financial District. Includes 2 premium parking spaces. Amenities include - THE SHORE CLUB featuring state-of-the-art fitness/weight areas, party, games, billiards, theatre and spa rooms. Spin Yoga studios with a juice bar, lounges, guest suites and an outdoor pool with tanning deck. |
| Price | $14,000 |
| Taxes: | $0.00 |
| Occupancy: | Tenant |
| Address: | 10 York Stre , Toronto, M5J 2Z2, Toronto |
| Postal Code: | M5J 2Z2 |
| Province/State: | Toronto |
| Directions/Cross Streets: | York And Harbour |
| Level/Floor | Room | Length(ft) | Width(ft) | Descriptions | |
| Room 1 | Main | Living Ro | 20.07 | 17.84 | Combined w/Dining, Hardwood Floor, NW View |
| Room 2 | Main | Dining Ro | 13.05 | 17.45 | Combined w/Living, Hardwood Floor, SW View |
| Room 3 | Main | Kitchen | 15.22 | 16.7 | Stone Counters, B/I Appliances, South View |
| Room 4 | Main | Primary B | 13.81 | 19.88 | 5 Pc Ensuite, Walk-In Closet(s), South View |
| Room 5 | Main | Bedroom 2 | 17.19 | 14.79 | 4 Pc Ensuite, Hardwood Floor, South View |
| Room 6 | Main | Bedroom 3 | 13.15 | 9.81 | 4 Pc Ensuite, Hardwood Floor, North View |
| Room 7 | Main | Family Ro | 13.12 | 14.27 | Hardwood Floor, North View, Separate Room |
| Room 8 | Main | Laundry | 6.43 | 9.48 | Laundry Sink, B/I Shelves |
| Washroom Type | No. of Pieces | Level |
| Washroom Type 1 | 2 | |
| Washroom Type 2 | 4 | |
| Washroom Type 3 | 5 | |
| Washroom Type 4 | 0 | |
| Washroom Type 5 | 0 |
| Total Area: | 0.00 |
| Approximatly Age: | New |
| Washrooms: | 4 |
| Heat Type: | Forced Air |
| Central Air Conditioning: | Central Air |
| Although the information displayed is believed to be accurate, no warranties or representations are made of any kind. |
| RE/MAX WEALTH BUILDERS REAL ESTATE |
|
|

Make My Nest
.
Dir:
647-567-0593
Bus:
905-454-1400
Fax:
905-454-1416
| Virtual Tour | Book Showing | Email a Friend |
Jump To:
At a Glance:
| Type: | Com - Condo Apartment |
| Area: | Toronto |
| Municipality: | Toronto C01 |
| Neighbourhood: | Waterfront Communities C1 |
| Style: | Apartment |
| Approximate Age: | New |
| Beds: | 3+1 |
| Baths: | 4 |
| Fireplace: | N |
Locatin Map:

