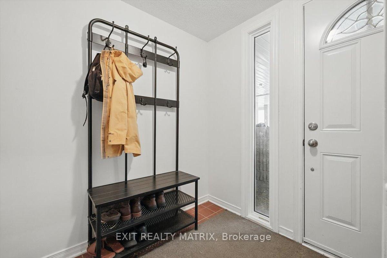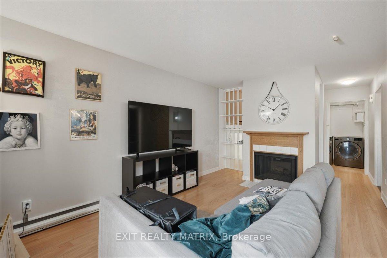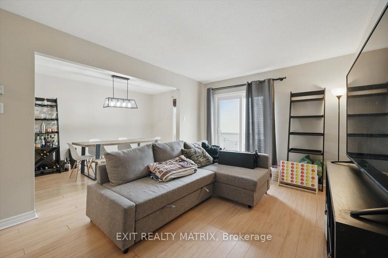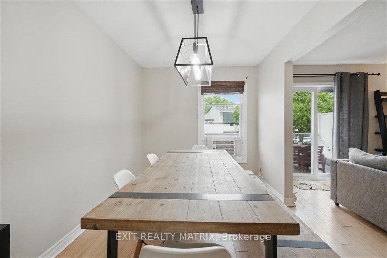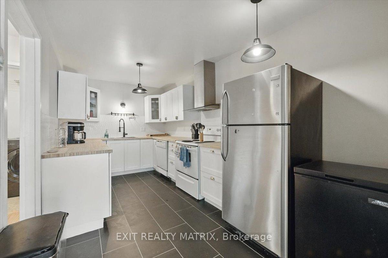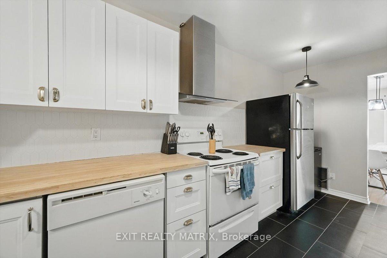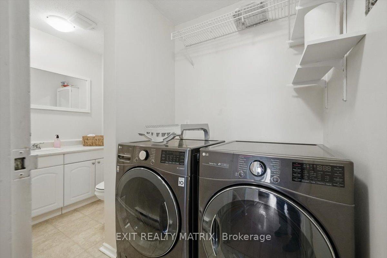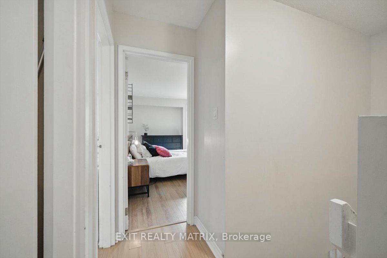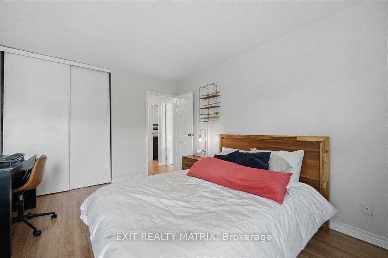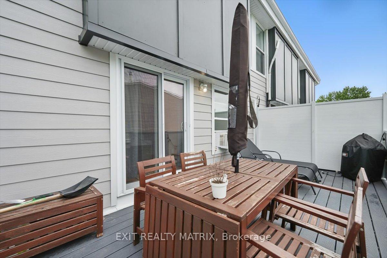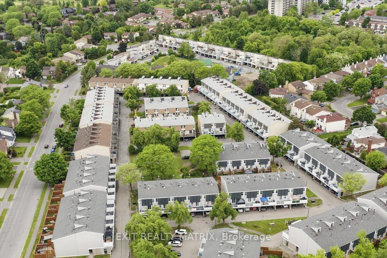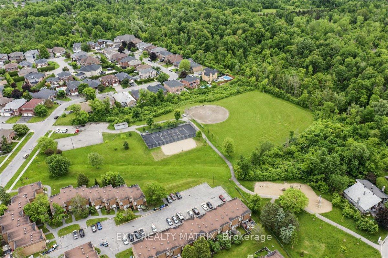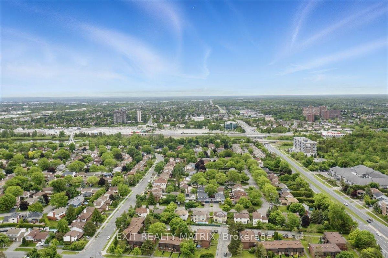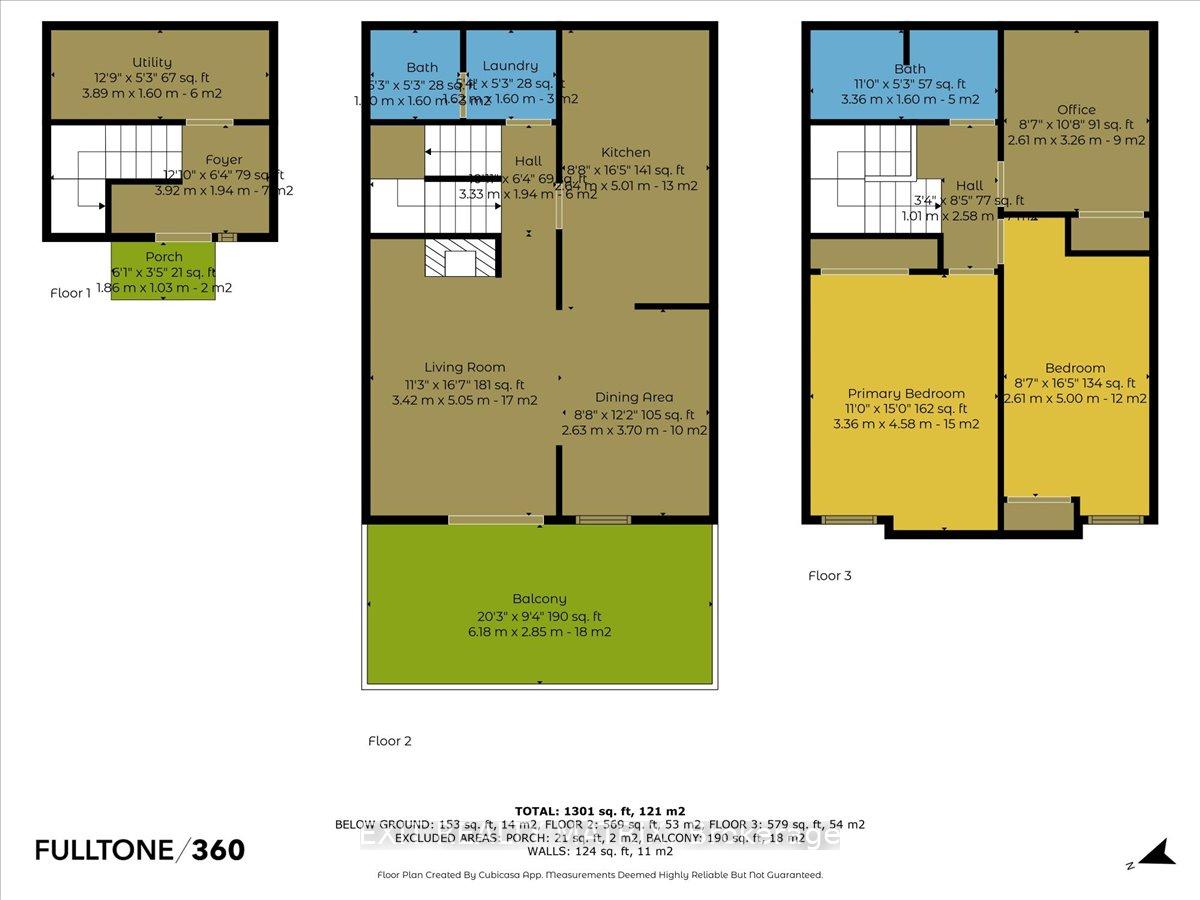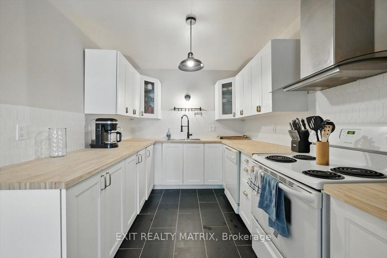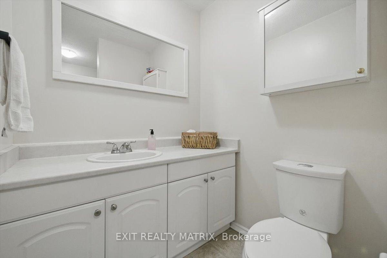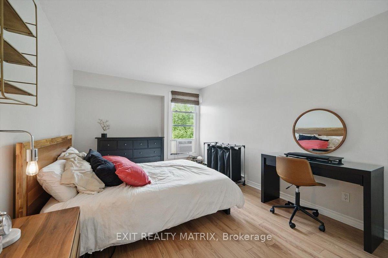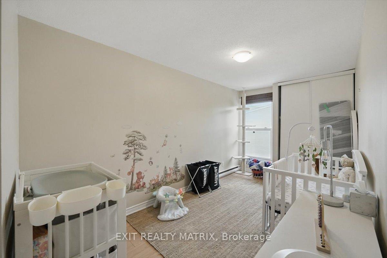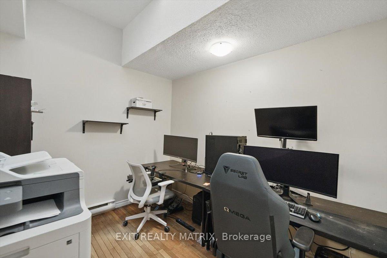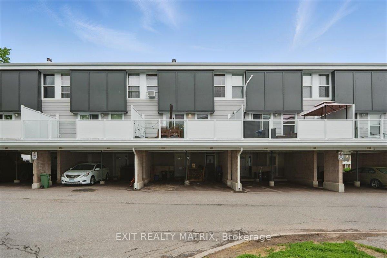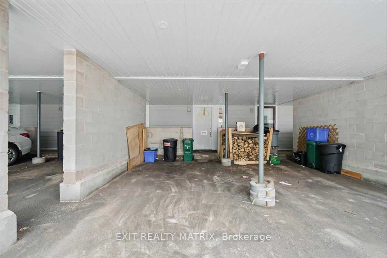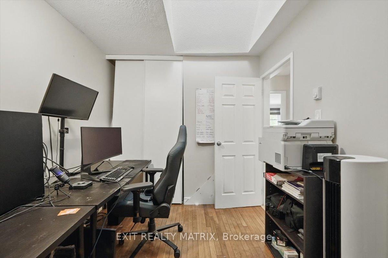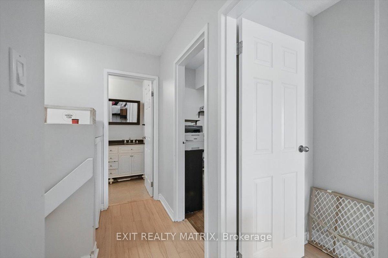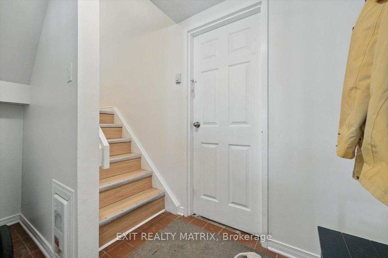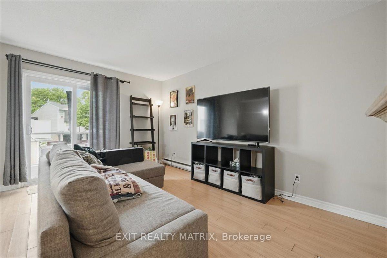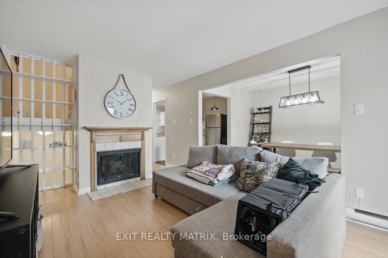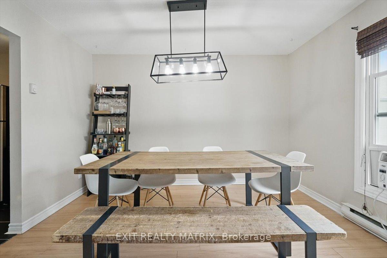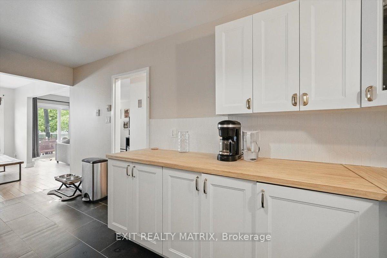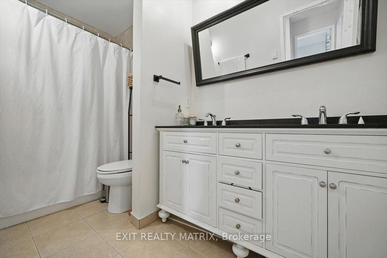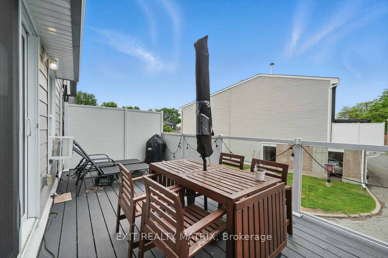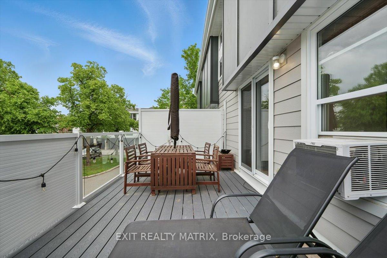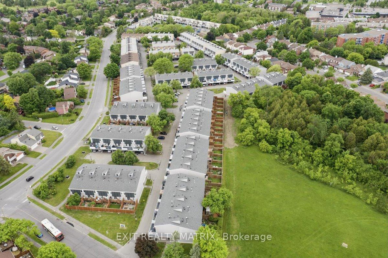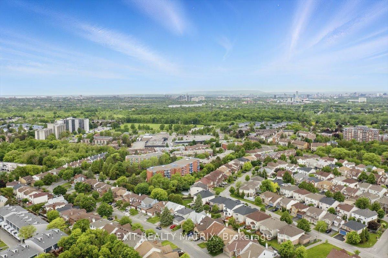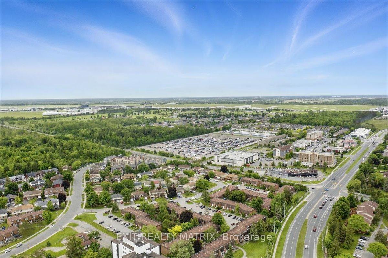$339,900
Available - For Sale
Listing ID: X12207879
825 Cahill Driv West , Hunt Club - Windsor Park Village and Are, K1V 9N7, Ottawa
| Why rent when you can own this bright and spacious condo townhome? Perfectly designed for comfort and functionality, this three-storey home offers space for the whole family. The top floor features three well-proportioned bedrooms and a full bathroom - ideal for families or those needing a home office or guest space.The main floor is bathed in natural light, with a generous living room that opens onto a private balcony - perfect for enjoying your morning coffee or relaxing in the evening. The dining area flows into a well-sized kitchen, offering plenty of cabinet and counter space for daily cooking or weekend entertaining. On the ground level, you'll find a convenient mudroom and additional storage space, helping to keep your home organized and clutter-free. In-unit laundry adds to the ease of everyday living, and the covered carport provides shelter for your vehicle year-round. Located close to transit, shopping, schools, and parks, this home is ideal for first-time buyers, young families, or anyone looking for affordable ownership without compromising on space or location. Don't miss your chance to step into home ownership - book your showing today! |
| Price | $339,900 |
| Taxes: | $2353.00 |
| Occupancy: | Owner |
| Address: | 825 Cahill Driv West , Hunt Club - Windsor Park Village and Are, K1V 9N7, Ottawa |
| Postal Code: | K1V 9N7 |
| Province/State: | Ottawa |
| Directions/Cross Streets: | Uplands and Cahill Dr W |
| Level/Floor | Room | Length(ft) | Width(ft) | Descriptions | |
| Room 1 | Ground | 12.86 | 6.36 | ||
| Room 2 | Ground | Utility R | 12.76 | 5.25 | |
| Room 3 | Second | Living Ro | 11.22 | 16.56 | |
| Room 4 | Second | Dining Ro | 8.63 | 12.14 | |
| Room 5 | Second | Kitchen | 8.66 | 16.43 | |
| Room 6 | Second | Bathroom | 5.25 | 5.25 | |
| Room 7 | Second | Laundry | 5.25 | 5.25 | |
| Room 8 | Third | Primary B | 11.02 | 15.02 | |
| Room 9 | Third | Bedroom 2 | 8.56 | 16.4 | |
| Room 10 | Third | Bedroom 3 | 8.56 | 10.69 | |
| Room 11 | Third | Bathroom | 11.02 | 5.25 | 5 Pc Bath |
| Washroom Type | No. of Pieces | Level |
| Washroom Type 1 | 2 | Second |
| Washroom Type 2 | 5 | Third |
| Washroom Type 3 | 0 | |
| Washroom Type 4 | 0 | |
| Washroom Type 5 | 0 |
| Total Area: | 0.00 |
| Washrooms: | 2 |
| Heat Type: | Baseboard |
| Central Air Conditioning: | Window Unit |
$
%
Years
This calculator is for demonstration purposes only. Always consult a professional
financial advisor before making personal financial decisions.
| Although the information displayed is believed to be accurate, no warranties or representations are made of any kind. |
| EXIT REALTY MATRIX |
|
|

Make My Nest
.
Dir:
647-567-0593
Bus:
905-454-1400
Fax:
905-454-1416
| Virtual Tour | Book Showing | Email a Friend |
Jump To:
At a Glance:
| Type: | Com - Condo Townhouse |
| Area: | Ottawa |
| Municipality: | Hunt Club - Windsor Park Village and Are |
| Neighbourhood: | 4805 - Hunt Club |
| Style: | 3-Storey |
| Tax: | $2,353 |
| Maintenance Fee: | $660.09 |
| Beds: | 3 |
| Baths: | 2 |
| Fireplace: | Y |
Locatin Map:
Payment Calculator:

