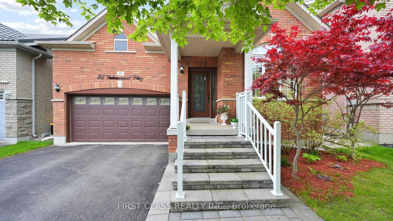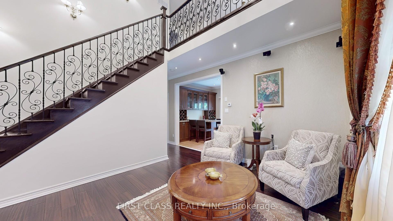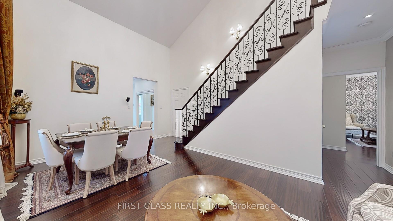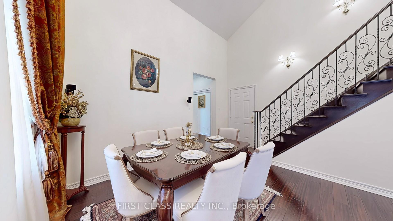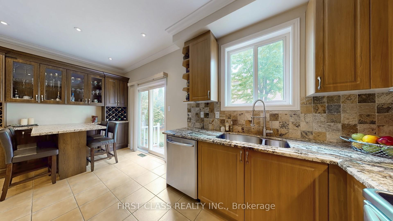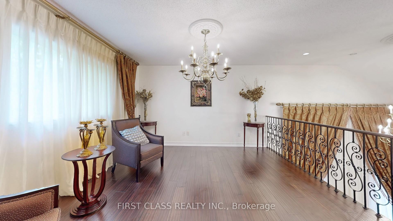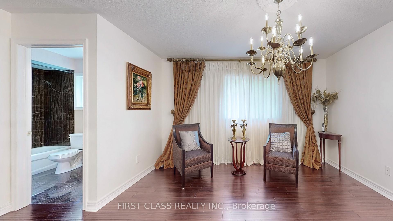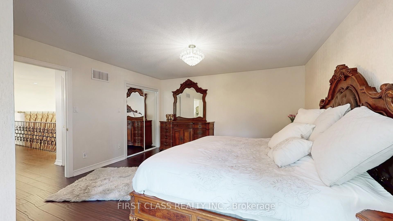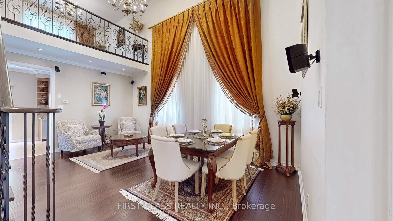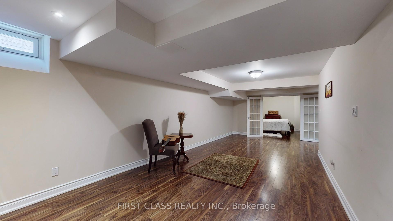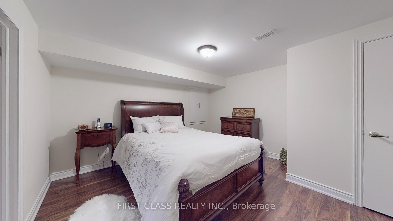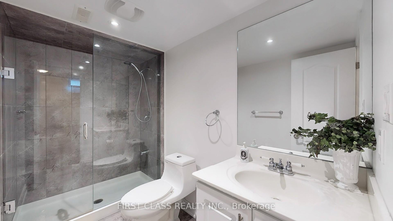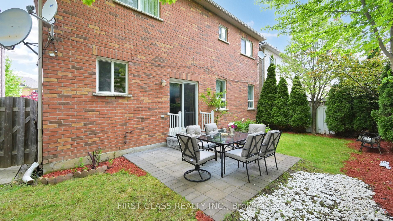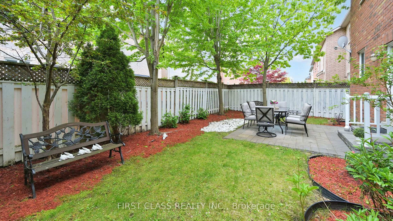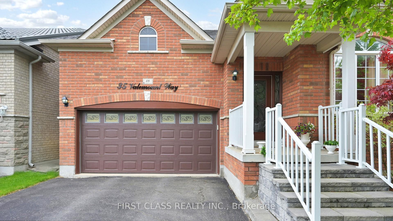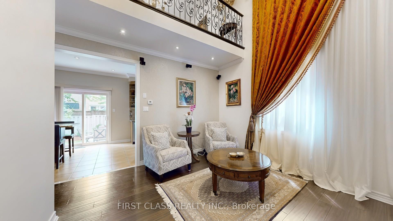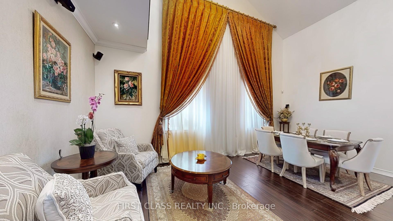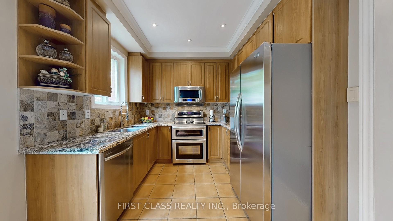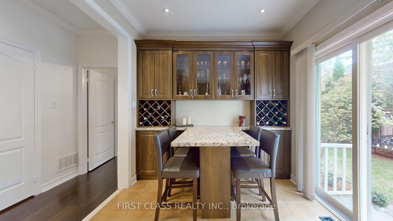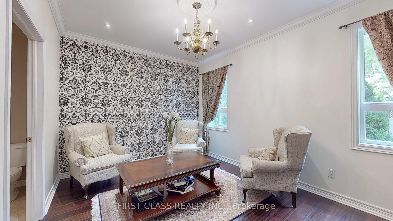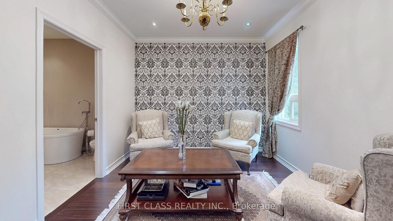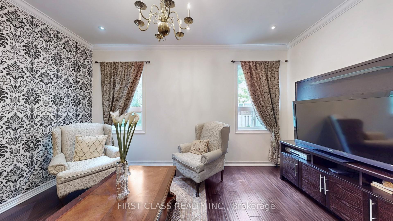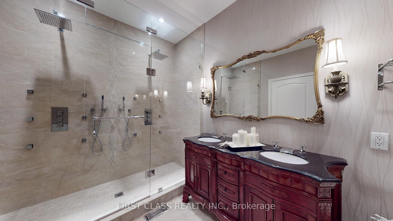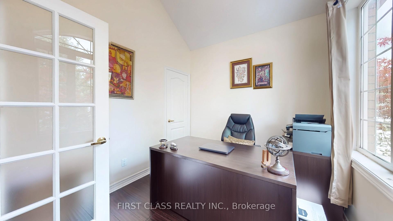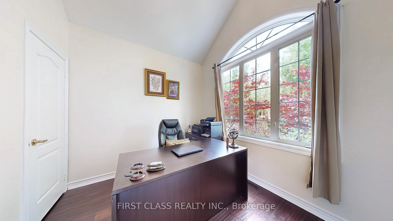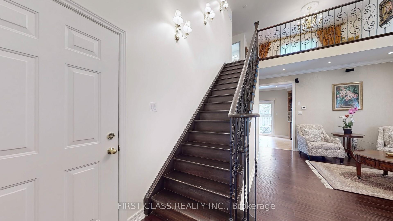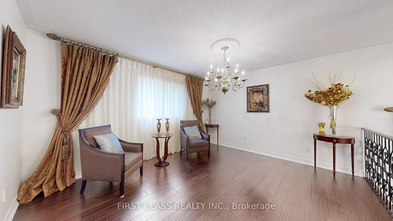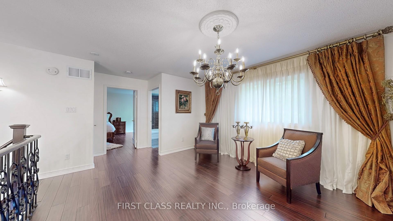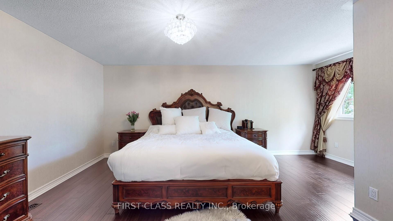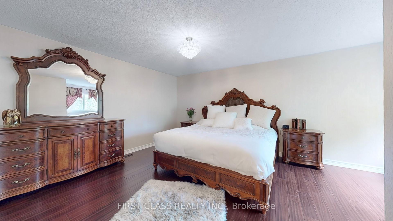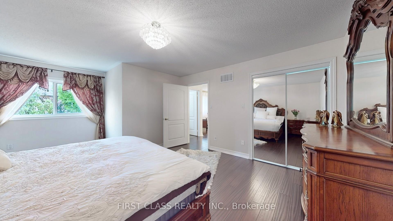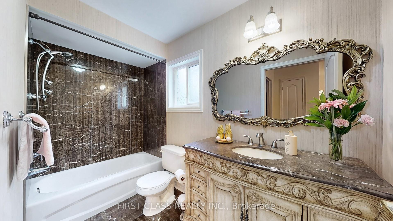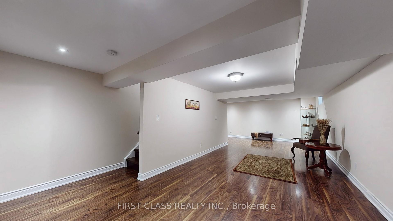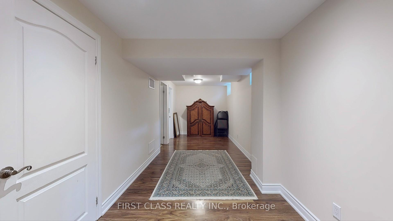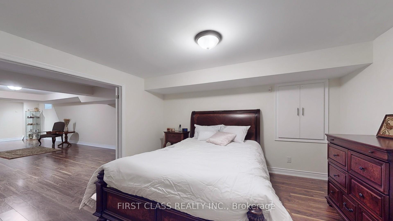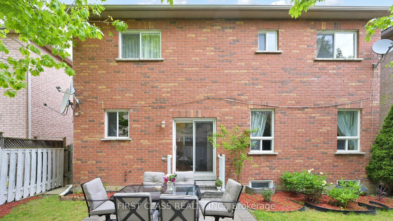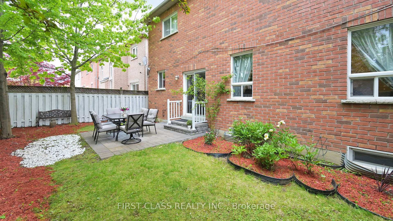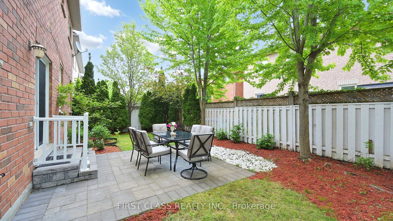$1,320,000
Available - For Sale
Listing ID: N12175059
35 Valemount Way South , Aurora, L4G 7S3, York
| Rarely offered 3 Bedroom & 4 washroom Upgraded Bungaloft in desired Bayview/Wellington. Open concept living/Dining space with 18' Cathedral Ceiling allowing plenty of natural light in the house. Bamboo Flooring throughout. Tastefully decorated with custom drapes, 2 piece Brass Chandelier and scones.. Oak stairs with Wrought Iron pickets .BOSE surround system. Pot lights & C moulding.Large loft overlooking living space with large window .Main floor master Bedroom currently used as sitting area with 6 piece upgraded Ensuite with double Shower 12 jets & rain heads with spa tub .All vanities with Garnite/Marble counters .Central Vac. Extra Kitchen Cabinets(2020).Roof(2017).Basement finished(2017).Front & Backyard porch(2020).Gas BBQ hook up at the backyard. Custom shelves in Garage. Close to Aurora go station. Conveniently located near Big Box Stores Plazas On Bayview. Bank Appraisal report 2024 available. |
| Price | $1,320,000 |
| Taxes: | $5560.00 |
| Assessment Year: | 2024 |
| Occupancy: | Owner |
| Address: | 35 Valemount Way South , Aurora, L4G 7S3, York |
| Directions/Cross Streets: | Bayview/St John |
| Rooms: | 8 |
| Bedrooms: | 3 |
| Bedrooms +: | 1 |
| Family Room: | F |
| Basement: | Finished |
| Level/Floor | Room | Length(ft) | Width(ft) | Descriptions | |
| Room 1 | Main | Living Ro | 27.09 | 19.19 | Hardwood Floor, Cathedral Ceiling(s), Combined w/Dining |
| Room 2 | Main | Dining Ro | 27.09 | 19.19 | Hardwood Floor, Cathedral Ceiling(s), Combined w/Living |
| Room 3 | Main | Kitchen | 8.99 | 8 | Ceramic Floor, Granite Counters, Pot Lights |
| Room 4 | Main | Primary B | 14.99 | 7.87 | Hardwood Floor, 6 Pc Ensuite, Walk-In Closet(s) |
| Room 5 | Main | Bedroom 2 | 10.17 | 9.02 | Hardwood Floor, Picture Window, Closet |
| Room 6 | Second | Bedroom 3 | 18.86 | 10.76 | Hardwood Floor, 4 Pc Ensuite, Combined w/Sitting |
| Room 7 | Second | Loft | 15.91 | 12.63 | Hardwood Floor, Cathedral Ceiling(s), Overlooks Living |
| Room 8 | Basement | Recreatio | 20.01 | 12.82 | Laminate, 3 Pc Bath, Renovated |
| Room 9 | Basement | Bedroom | 13.81 | 12.82 | Laminate, 3 Pc Bath, Renovated |
| Washroom Type | No. of Pieces | Level |
| Washroom Type 1 | 3 | Ground |
| Washroom Type 2 | 6 | Ground |
| Washroom Type 3 | 4 | Second |
| Washroom Type 4 | 3 | Basement |
| Washroom Type 5 | 0 |
| Total Area: | 0.00 |
| Property Type: | Detached |
| Style: | Bungaloft |
| Exterior: | Brick |
| Garage Type: | Built-In |
| (Parking/)Drive: | Private |
| Drive Parking Spaces: | 2 |
| Park #1 | |
| Parking Type: | Private |
| Park #2 | |
| Parking Type: | Private |
| Pool: | None |
| Approximatly Square Footage: | 1500-2000 |
| CAC Included: | N |
| Water Included: | N |
| Cabel TV Included: | N |
| Common Elements Included: | N |
| Heat Included: | N |
| Parking Included: | N |
| Condo Tax Included: | N |
| Building Insurance Included: | N |
| Fireplace/Stove: | N |
| Heat Type: | Forced Air |
| Central Air Conditioning: | Central Air |
| Central Vac: | Y |
| Laundry Level: | Syste |
| Ensuite Laundry: | F |
| Sewers: | Sewer |
$
%
Years
This calculator is for demonstration purposes only. Always consult a professional
financial advisor before making personal financial decisions.
| Although the information displayed is believed to be accurate, no warranties or representations are made of any kind. |
| FIRST CLASS REALTY INC. |
|
|

Make My Nest
.
Dir:
647-567-0593
Bus:
905-454-1400
Fax:
905-454-1416
| Virtual Tour | Book Showing | Email a Friend |
Jump To:
At a Glance:
| Type: | Freehold - Detached |
| Area: | York |
| Municipality: | Aurora |
| Neighbourhood: | Bayview Wellington |
| Style: | Bungaloft |
| Tax: | $5,560 |
| Beds: | 3+1 |
| Baths: | 4 |
| Fireplace: | N |
| Pool: | None |
Locatin Map:
Payment Calculator:

