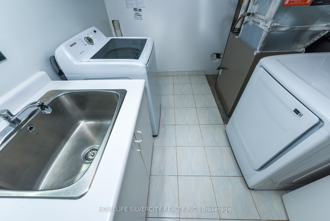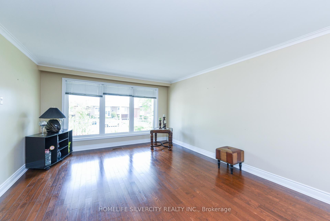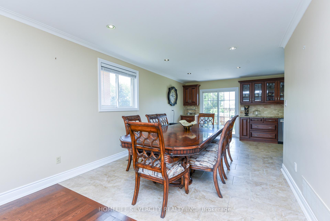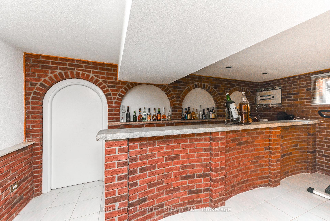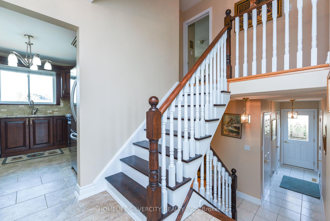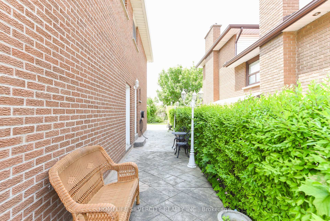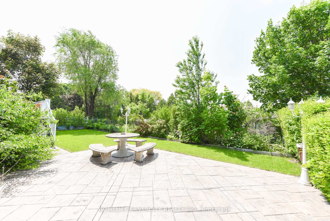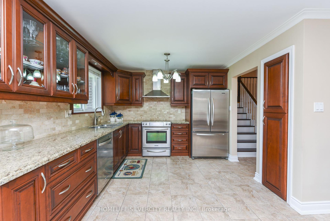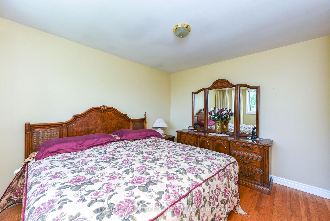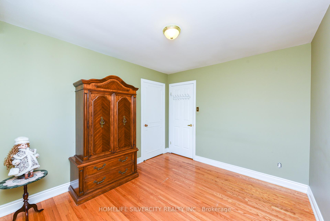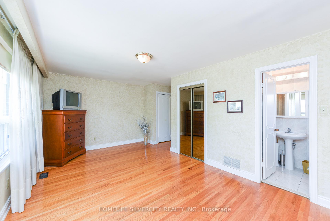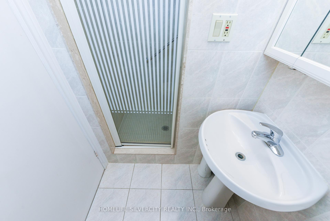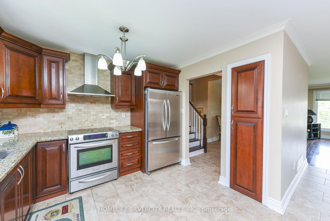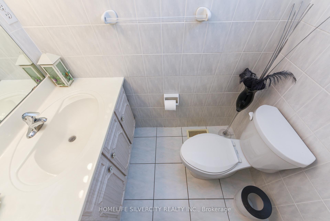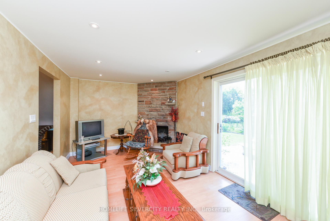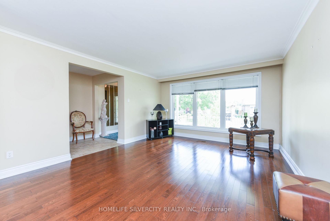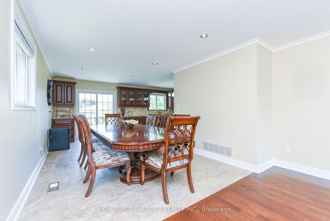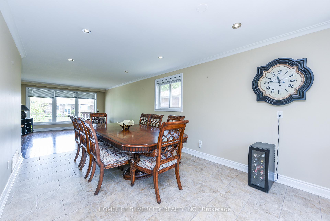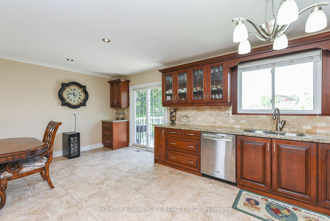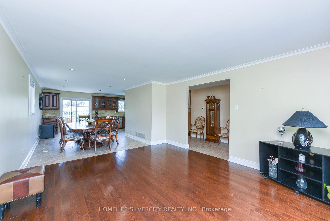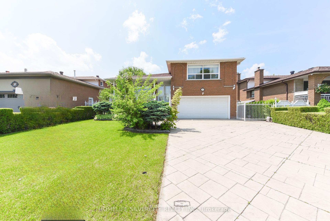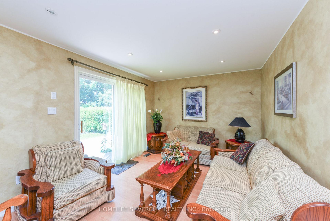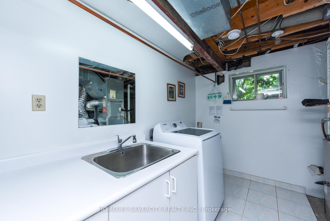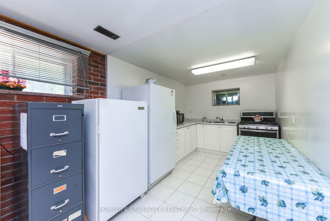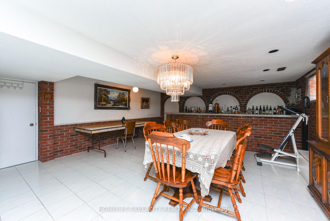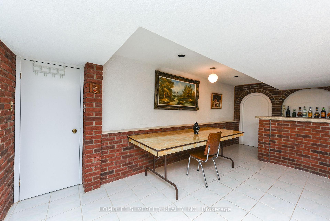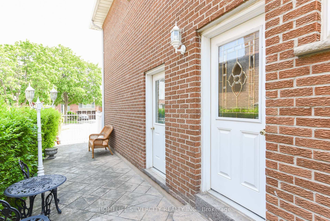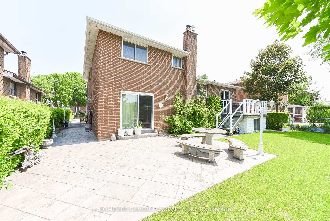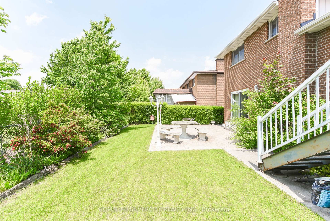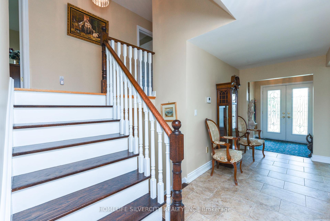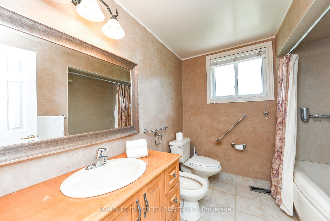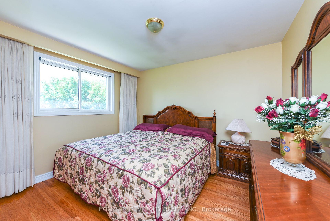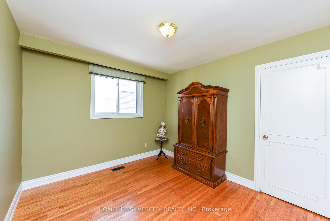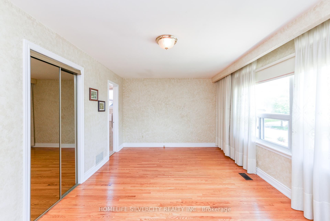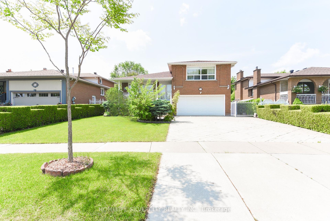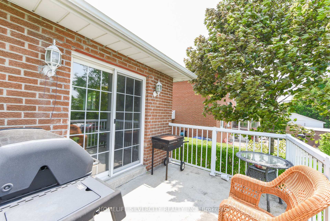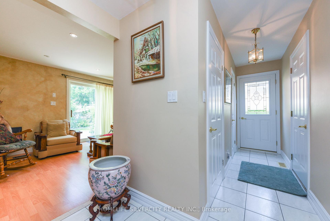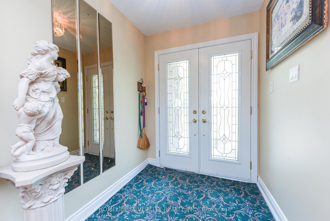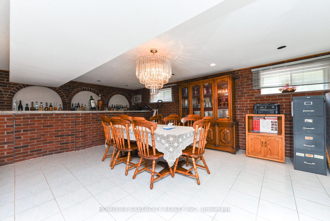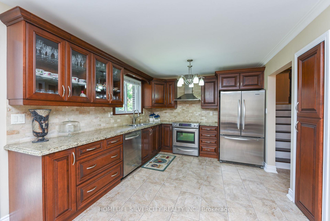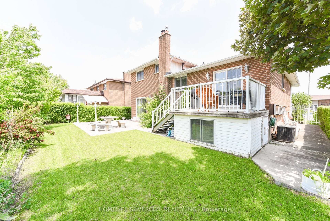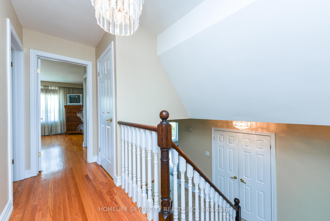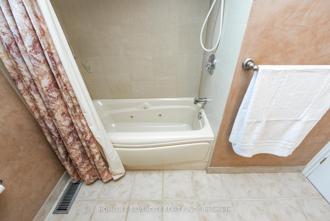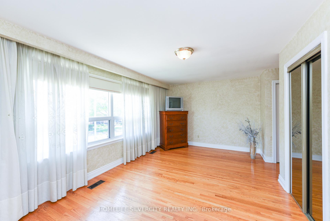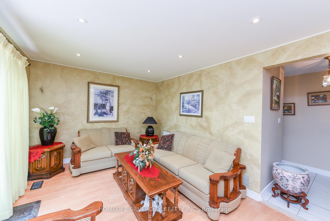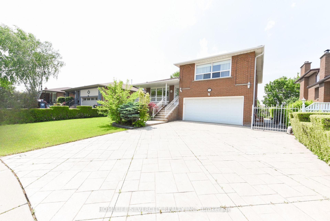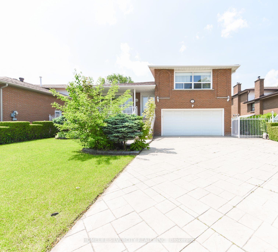$1,189,000
Available - For Sale
Listing ID: W12199843
7506 Middleshire Road , Mississauga, L4T 3S2, Peel
| Excellent Location! Beautiful and spacious 4-level side split detached home situated on a generous lot in a highly desirable neighborhood. This well-maintained property features hardwood flooring throughout, a private primary bedroom with ensuite, and a functional layout offering ample living space across all levels. Conveniently located within walking distance to schools, with public transit easily accessible nearby. Close to major highways, grocery stores, and places of worship perfect for families seeking comfort, convenience, and community. |
| Price | $1,189,000 |
| Taxes: | $5500.15 |
| Occupancy: | Vacant |
| Address: | 7506 Middleshire Road , Mississauga, L4T 3S2, Peel |
| Directions/Cross Streets: | Darcel & Brandongate Dr |
| Rooms: | 7 |
| Rooms +: | 1 |
| Bedrooms: | 3 |
| Bedrooms +: | 0 |
| Family Room: | T |
| Basement: | Separate Ent |
| Level/Floor | Room | Length(ft) | Width(ft) | Descriptions | |
| Room 1 | Main | Living Ro | 14.99 | 12.99 | Hardwood Floor, Combined w/Dining |
| Room 2 | Main | Dining Ro | 16.99 | 10.99 | Ceramic Floor, Combined w/Living |
| Room 3 | Main | Kitchen | 9.97 | 18.99 | Ceramic Floor, Combined w/Dining |
| Room 4 | Upper | Primary B | 17.97 | 15.97 | Hardwood Floor, 3 Pc Ensuite, Closet |
| Room 5 | Upper | Bedroom 2 | 11.97 | 9.77 | Hardwood Floor, Closet |
| Room 6 | Upper | Bedroom 3 | 9.09 | 11.09 | Hardwood Floor, Closet |
| Room 7 | Ground | Family Ro | 17.97 | 12.6 | |
| Room 8 | Basement | Kitchen | |||
| Room 9 | Basement | Living Ro | |||
| Room 10 |
| Washroom Type | No. of Pieces | Level |
| Washroom Type 1 | 3 | Upper |
| Washroom Type 2 | 3 | Upper |
| Washroom Type 3 | 2 | Lower |
| Washroom Type 4 | 0 | |
| Washroom Type 5 | 0 |
| Total Area: | 0.00 |
| Property Type: | Detached |
| Style: | Sidesplit 4 |
| Exterior: | Brick |
| Garage Type: | Attached |
| (Parking/)Drive: | Private |
| Drive Parking Spaces: | 3 |
| Park #1 | |
| Parking Type: | Private |
| Park #2 | |
| Parking Type: | Private |
| Pool: | None |
| Approximatly Square Footage: | 1100-1500 |
| CAC Included: | N |
| Water Included: | N |
| Cabel TV Included: | N |
| Common Elements Included: | N |
| Heat Included: | N |
| Parking Included: | N |
| Condo Tax Included: | N |
| Building Insurance Included: | N |
| Fireplace/Stove: | Y |
| Heat Type: | Forced Air |
| Central Air Conditioning: | Central Air |
| Central Vac: | N |
| Laundry Level: | Syste |
| Ensuite Laundry: | F |
| Sewers: | Sewer |
$
%
Years
This calculator is for demonstration purposes only. Always consult a professional
financial advisor before making personal financial decisions.
| Although the information displayed is believed to be accurate, no warranties or representations are made of any kind. |
| HOMELIFE SILVERCITY REALTY INC. |
|
|

Make My Nest
.
Dir:
647-567-0593
Bus:
905-454-1400
Fax:
905-454-1416
| Virtual Tour | Book Showing | Email a Friend |
Jump To:
At a Glance:
| Type: | Freehold - Detached |
| Area: | Peel |
| Municipality: | Mississauga |
| Neighbourhood: | Malton |
| Style: | Sidesplit 4 |
| Tax: | $5,500.15 |
| Beds: | 3 |
| Baths: | 3 |
| Fireplace: | Y |
| Pool: | None |
Locatin Map:
Payment Calculator:

