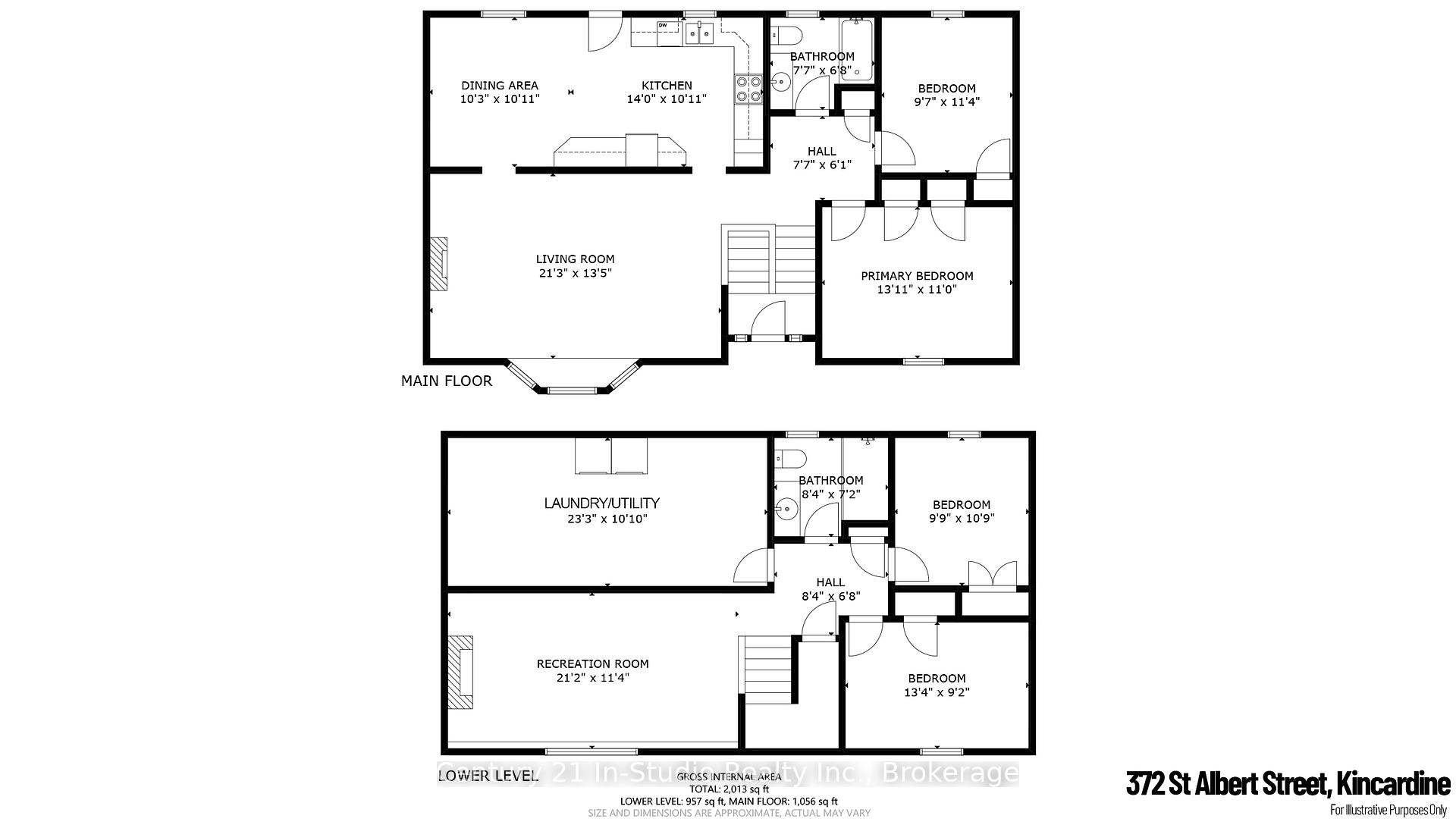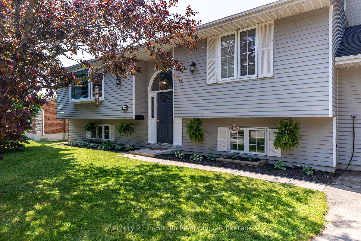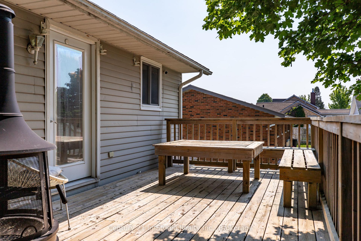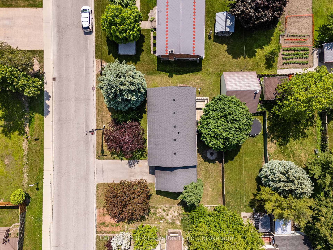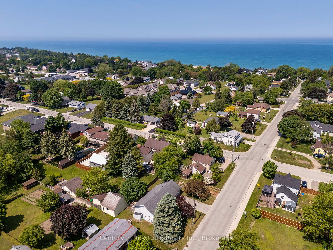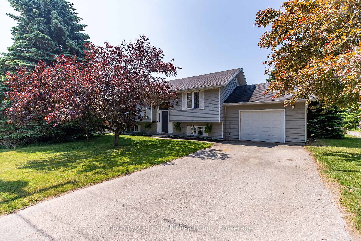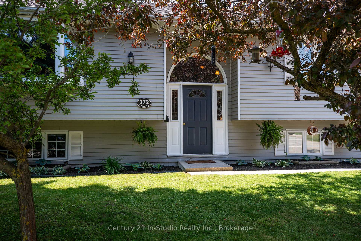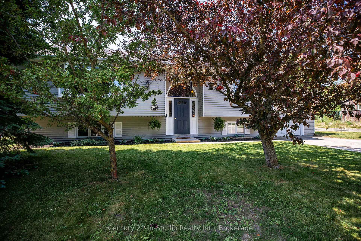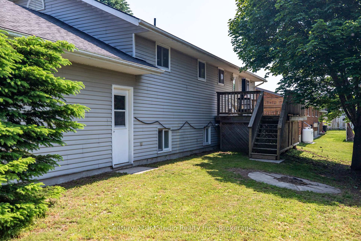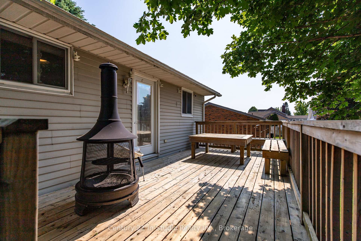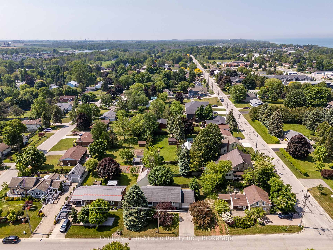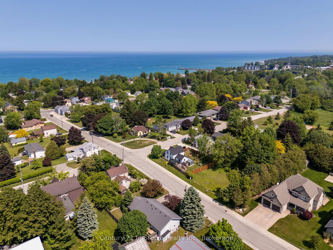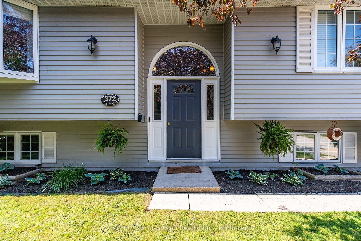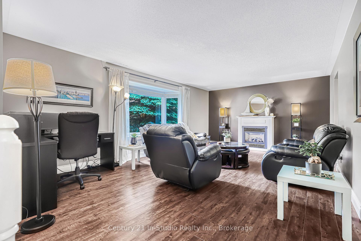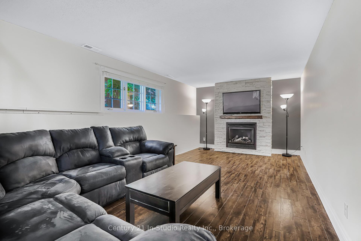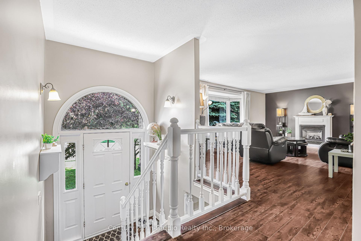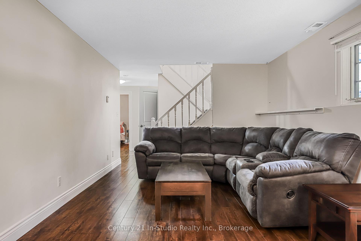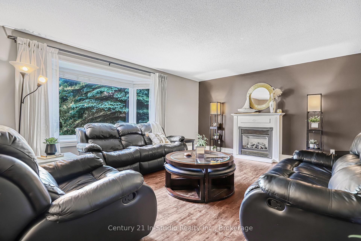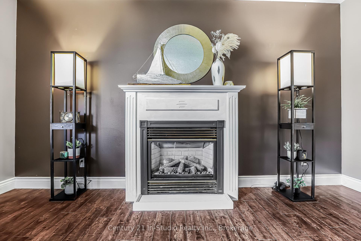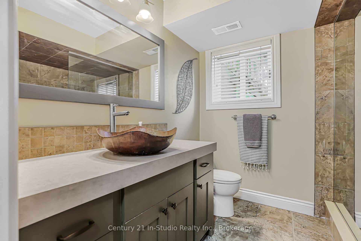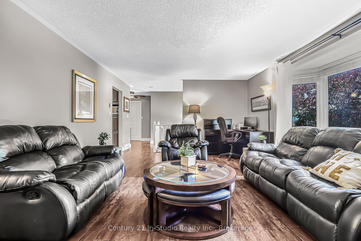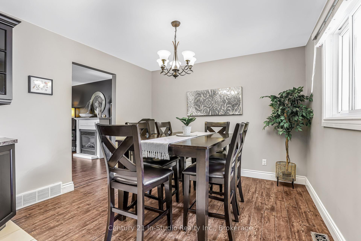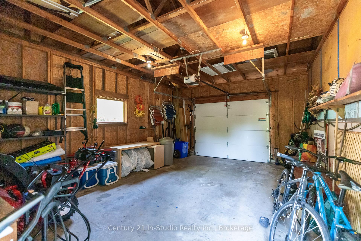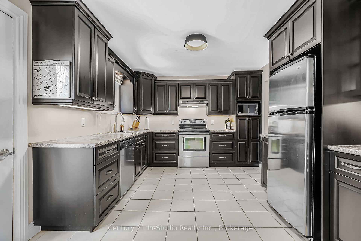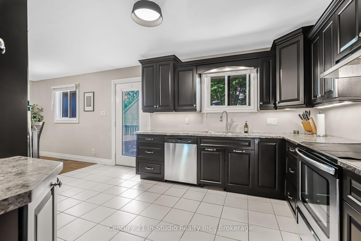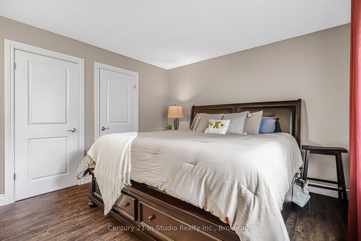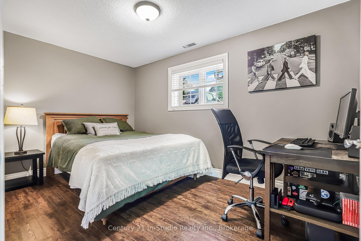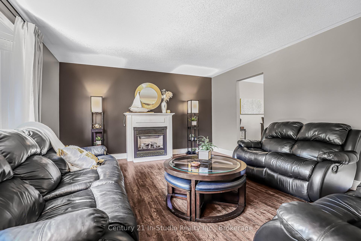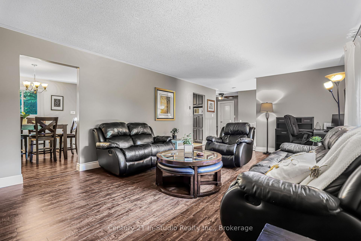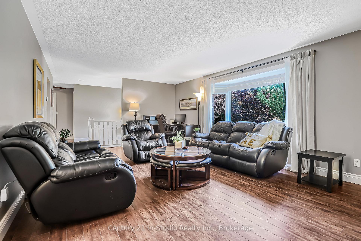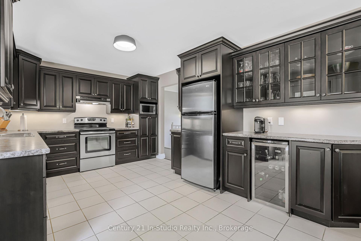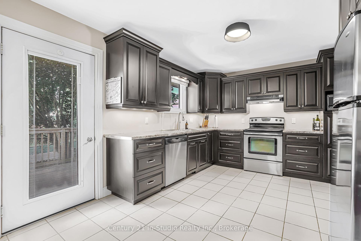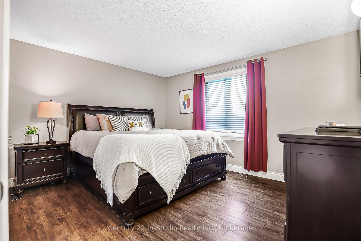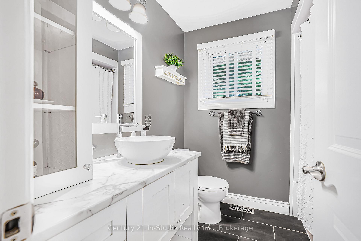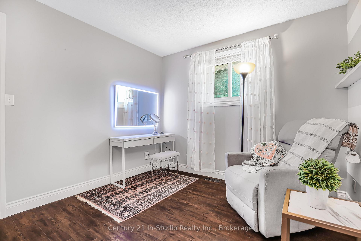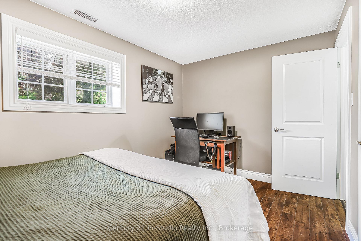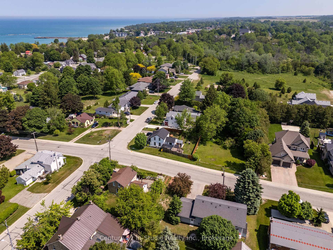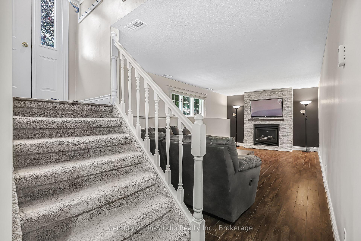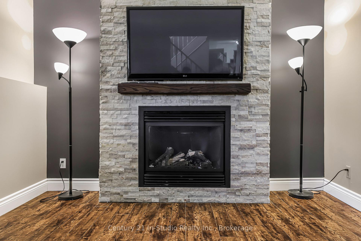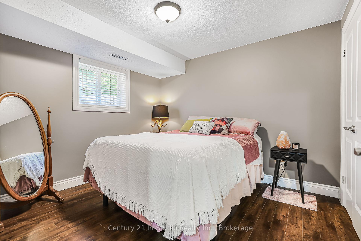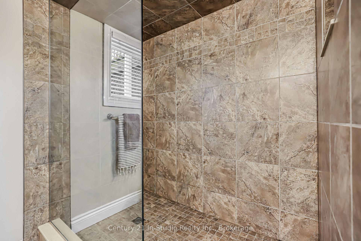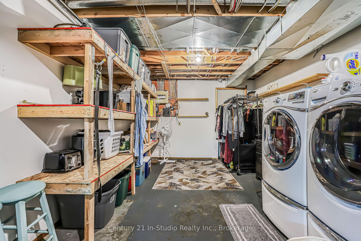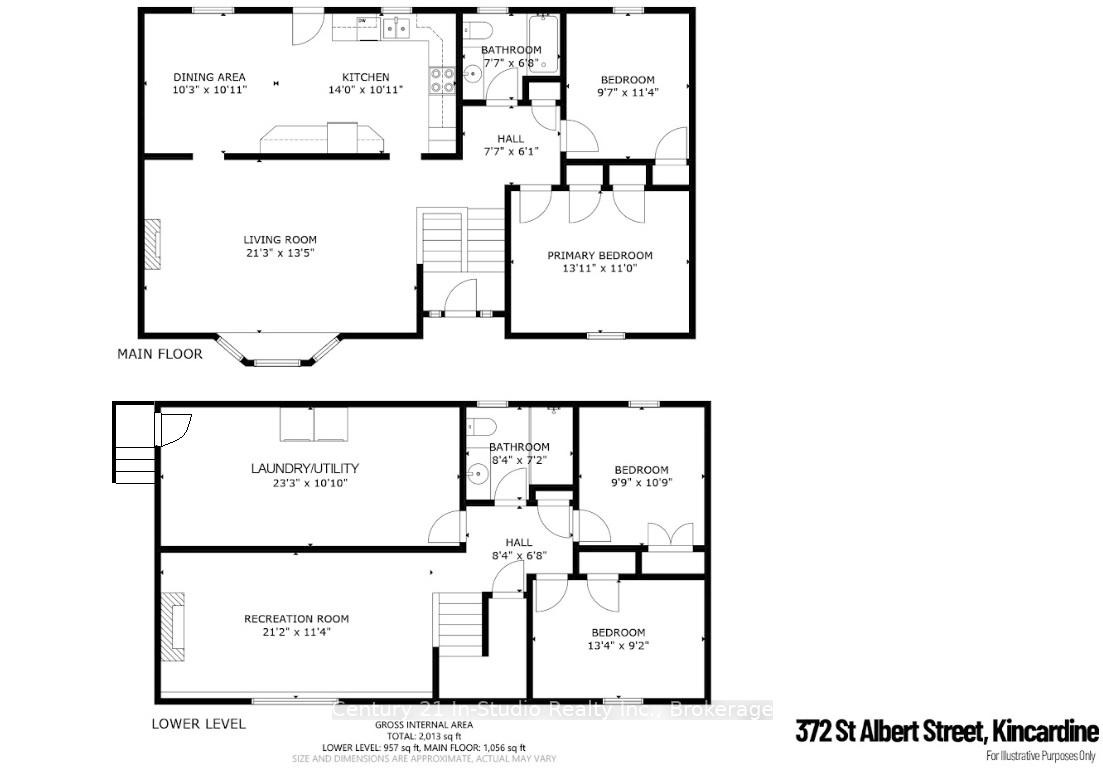$610,000
Available - For Sale
Listing ID: X12227177
372 St Albert Stre , Kincardine, N2Z 2V3, Bruce
| This move in ready, 4 bedroom, 2 bath, raised bungalow features a fireplace on each level and natural gas forced air heating with central air conditioning. The bonus is that the home is located a few blocks from the sandy shore of Lake Huron as well as down town Kincardine. The lower level laundry/utility room has a separate, covered walk up entrance. There is an oversized, singe car, attached garage and double paved driveway. An elevated rear deck provides for additional entertaining space. The home is located near school bus stops. See if this home fits your needs and wants. |
| Price | $610,000 |
| Taxes: | $3354.00 |
| Assessment Year: | 2024 |
| Occupancy: | Owner |
| Address: | 372 St Albert Stre , Kincardine, N2Z 2V3, Bruce |
| Directions/Cross Streets: | St Albert Street & Princes St. South |
| Rooms: | 6 |
| Rooms +: | 5 |
| Bedrooms: | 2 |
| Bedrooms +: | 2 |
| Family Room: | T |
| Basement: | Walk-Up, Full |
| Level/Floor | Room | Length(ft) | Width(ft) | Descriptions | |
| Room 1 | Main | Living Ro | 21.25 | 13.42 | Fireplace |
| Room 2 | Main | Kitchen | 14.01 | 10.92 | |
| Room 3 | Main | Dining Ro | 10.23 | 10.92 | |
| Room 4 | Main | Bedroom | 13.91 | 10.99 | |
| Room 5 | Main | Bedroom 2 | 11.32 | 9.58 | |
| Room 6 | Main | Bathroom | 7.58 | 6.66 | |
| Room 7 | Lower | Family Ro | 21.16 | 11.32 | Fireplace |
| Room 8 | Lower | Bedroom 3 | 13.32 | 9.15 | |
| Room 9 | Lower | Bedroom 4 | 10.76 | 9.74 | |
| Room 10 | Lower | Laundry | 23.26 | 10.82 | |
| Room 11 | Lower | Bathroom | 8.33 | 7.15 |
| Washroom Type | No. of Pieces | Level |
| Washroom Type 1 | 4 | Main |
| Washroom Type 2 | 3 | Lower |
| Washroom Type 3 | 1 | Lower |
| Washroom Type 4 | 0 | |
| Washroom Type 5 | 0 |
| Total Area: | 0.00 |
| Approximatly Age: | 31-50 |
| Property Type: | Detached |
| Style: | Bungalow-Raised |
| Exterior: | Vinyl Siding |
| Garage Type: | Attached |
| (Parking/)Drive: | Private Do |
| Drive Parking Spaces: | 4 |
| Park #1 | |
| Parking Type: | Private Do |
| Park #2 | |
| Parking Type: | Private Do |
| Pool: | None |
| Approximatly Age: | 31-50 |
| Approximatly Square Footage: | 700-1100 |
| Property Features: | School Bus R, Library |
| CAC Included: | N |
| Water Included: | N |
| Cabel TV Included: | N |
| Common Elements Included: | N |
| Heat Included: | N |
| Parking Included: | N |
| Condo Tax Included: | N |
| Building Insurance Included: | N |
| Fireplace/Stove: | Y |
| Heat Type: | Forced Air |
| Central Air Conditioning: | Central Air |
| Central Vac: | N |
| Laundry Level: | Syste |
| Ensuite Laundry: | F |
| Elevator Lift: | False |
| Sewers: | Sewer |
| Utilities-Cable: | Y |
| Utilities-Hydro: | Y |
$
%
Years
This calculator is for demonstration purposes only. Always consult a professional
financial advisor before making personal financial decisions.
| Although the information displayed is believed to be accurate, no warranties or representations are made of any kind. |
| Century 21 In-Studio Realty Inc. |
|
|

Make My Nest
.
Dir:
647-567-0593
Bus:
905-454-1400
Fax:
905-454-1416
| Book Showing | Email a Friend |
Jump To:
At a Glance:
| Type: | Freehold - Detached |
| Area: | Bruce |
| Municipality: | Kincardine |
| Neighbourhood: | Kincardine |
| Style: | Bungalow-Raised |
| Approximate Age: | 31-50 |
| Tax: | $3,354 |
| Beds: | 2+2 |
| Baths: | 3 |
| Fireplace: | Y |
| Pool: | None |
Locatin Map:
Payment Calculator:

