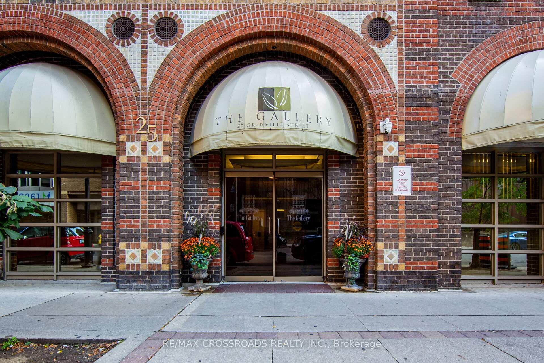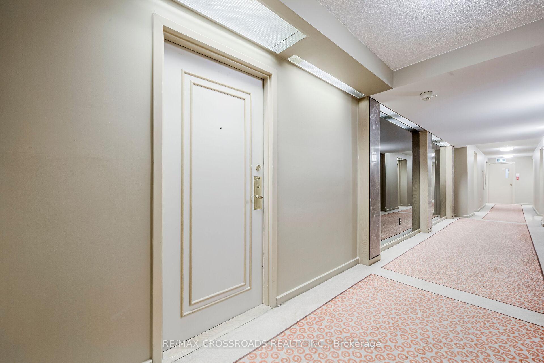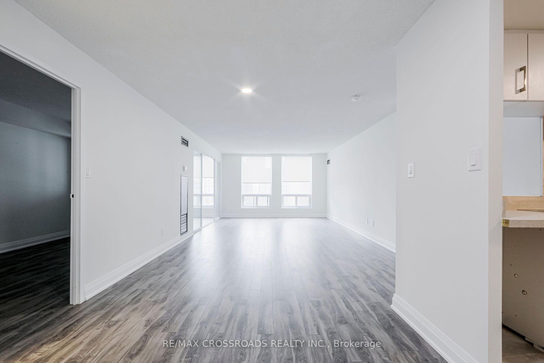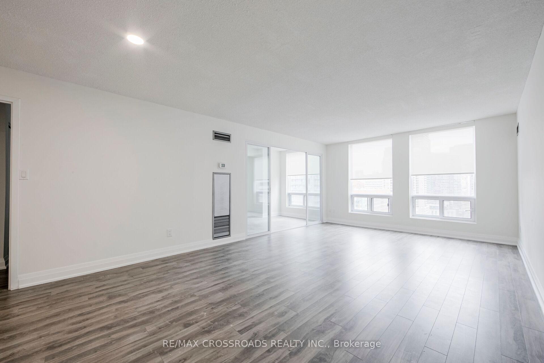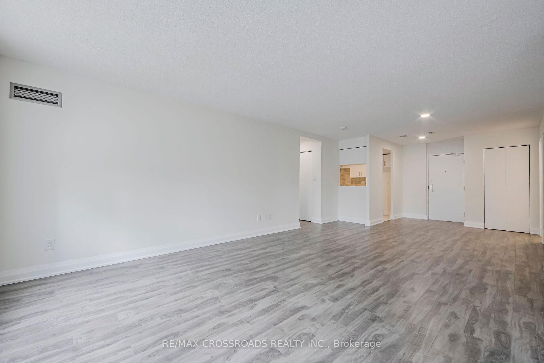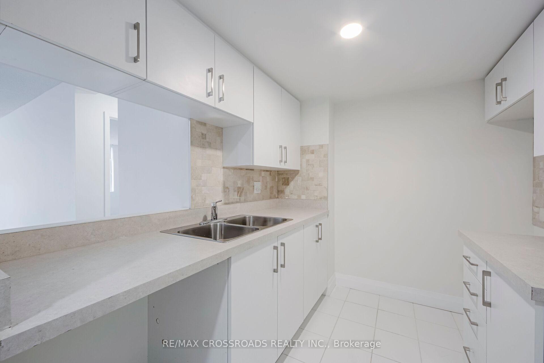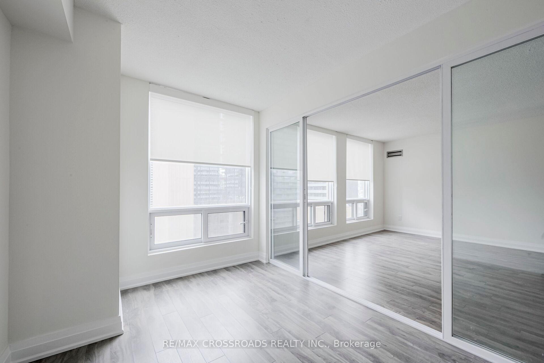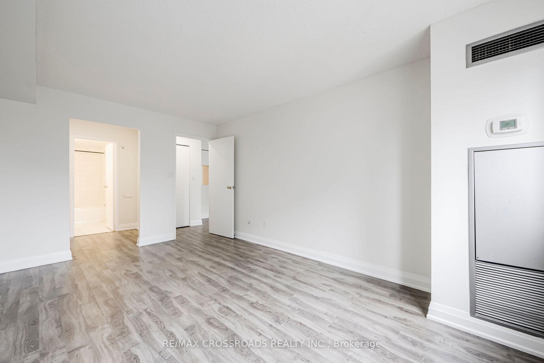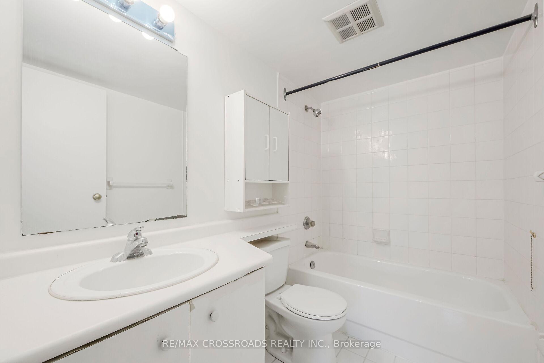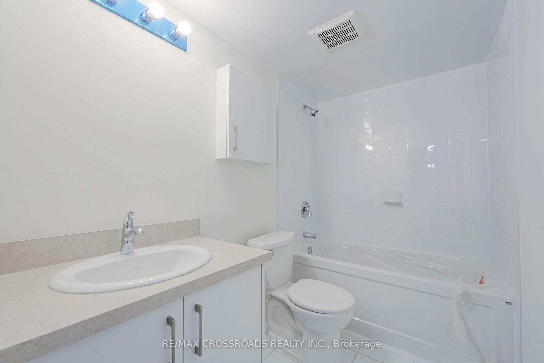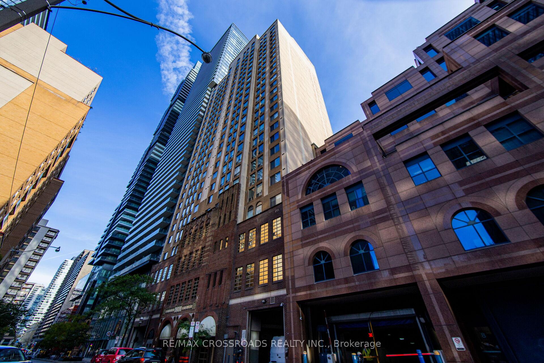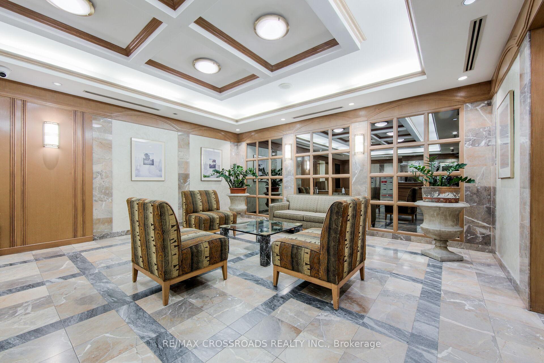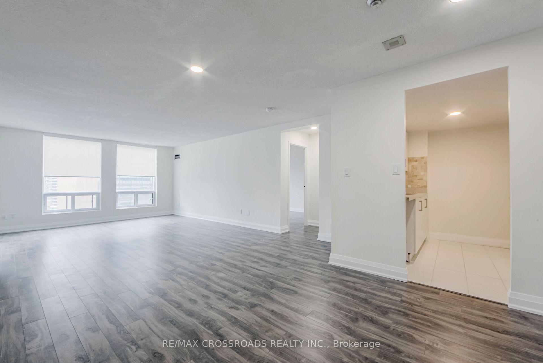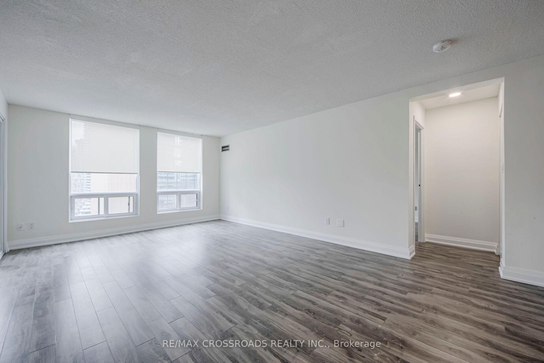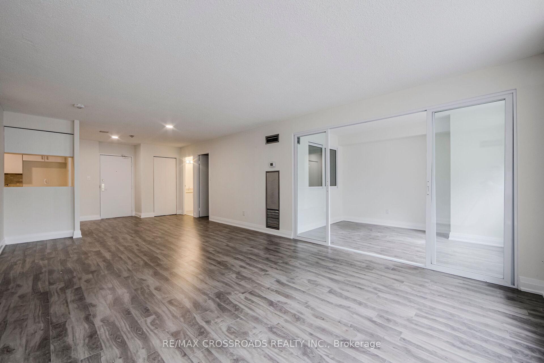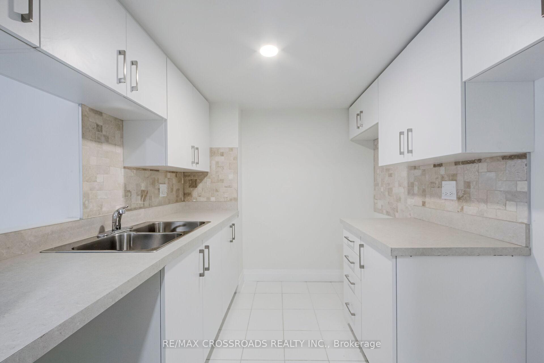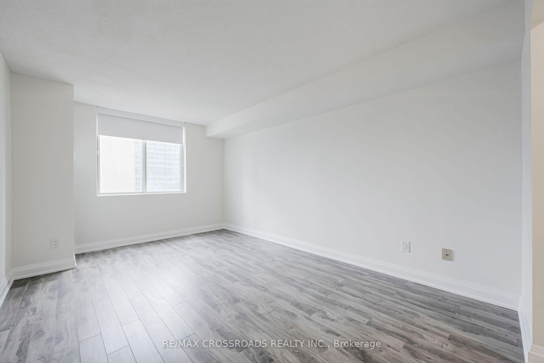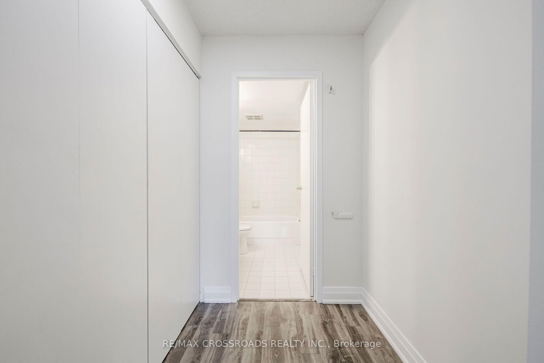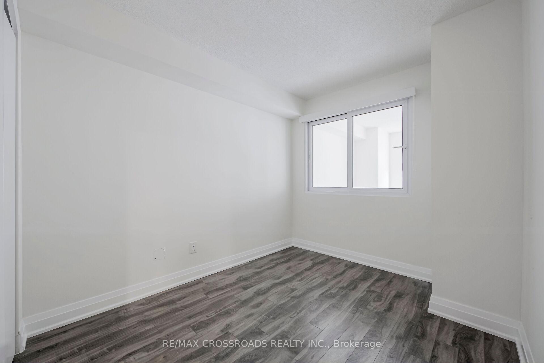$3,750
Available - For Rent
Listing ID: C12222337
25 Grenville Stre , Toronto, M4Y 2X5, Toronto
| Fully Renovated in 2023, Photos From Last Year When Vacant For Layout Purpose, Very Spacious Unit At Yonge & College!! Rent Includes All Utilities (Heat, Hydro, Water). 2 Bedrooms Plus Den, 2 Full Baths! 1 Locker. Great Value!! Approx. 1020 Sq. Ft. Open Concept Layout!! Walk To Eaton Centre, Subway, University Of Toronto, Hospital & More!! Excellent Building In Great Location!! The Gallery In The Heart Of The City!! |
| Price | $3,750 |
| Taxes: | $0.00 |
| Occupancy: | Tenant |
| Address: | 25 Grenville Stre , Toronto, M4Y 2X5, Toronto |
| Postal Code: | M4Y 2X5 |
| Province/State: | Toronto |
| Directions/Cross Streets: | Yonge/College |
| Level/Floor | Room | Length(ft) | Width(ft) | Descriptions | |
| Room 1 | Flat | Kitchen | 8.36 | 7.48 | Ceramic Floor |
| Room 2 | Flat | Living Ro | 25.03 | 12.99 | Laminate, Combined w/Dining, Open Concept |
| Room 3 | Flat | Dining Ro | 25.03 | 12.99 | Laminate, Combined w/Living |
| Room 4 | Flat | Primary B | 16.01 | 10.59 | Laminate, 4 Pc Bath, Window |
| Room 5 | Flat | Bedroom 2 | 11.09 | 8.27 | Laminate, Closet |
| Room 6 | Flat | Den | 11.09 | 8 | Laminate, Sliding Doors, Window |
| Room 7 | Flat | Laundry | 3.8 | 2.62 | Ceramic Floor |
| Washroom Type | No. of Pieces | Level |
| Washroom Type 1 | 4 | |
| Washroom Type 2 | 0 | |
| Washroom Type 3 | 0 | |
| Washroom Type 4 | 0 | |
| Washroom Type 5 | 0 |
| Total Area: | 0.00 |
| Sprinklers: | Conc |
| Washrooms: | 2 |
| Heat Type: | Forced Air |
| Central Air Conditioning: | Central Air |
| Elevator Lift: | True |
| Although the information displayed is believed to be accurate, no warranties or representations are made of any kind. |
| RE/MAX CROSSROADS REALTY INC. |
|
|

Make My Nest
.
Dir:
647-567-0593
Bus:
905-454-1400
Fax:
905-454-1416
| Virtual Tour | Book Showing | Email a Friend |
Jump To:
At a Glance:
| Type: | Com - Condo Apartment |
| Area: | Toronto |
| Municipality: | Toronto C01 |
| Neighbourhood: | Bay Street Corridor |
| Style: | Apartment |
| Beds: | 2+1 |
| Baths: | 2 |
| Fireplace: | N |
Locatin Map:

