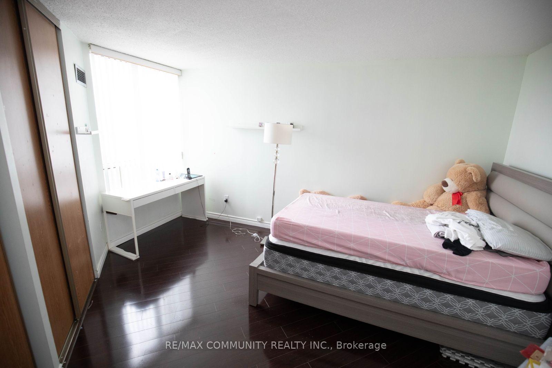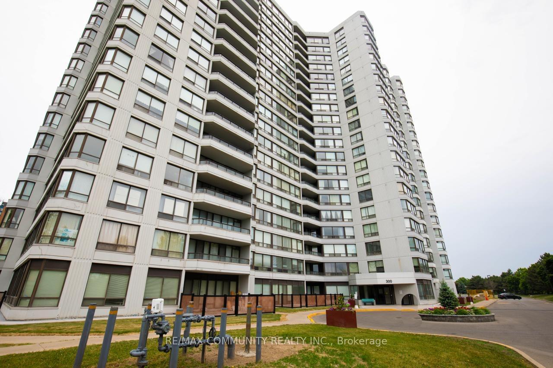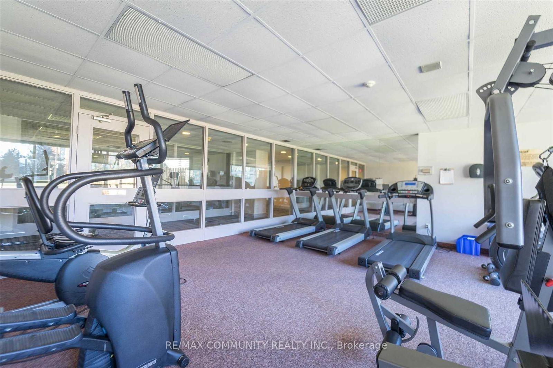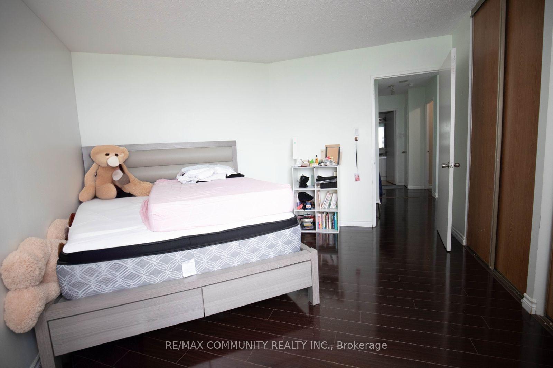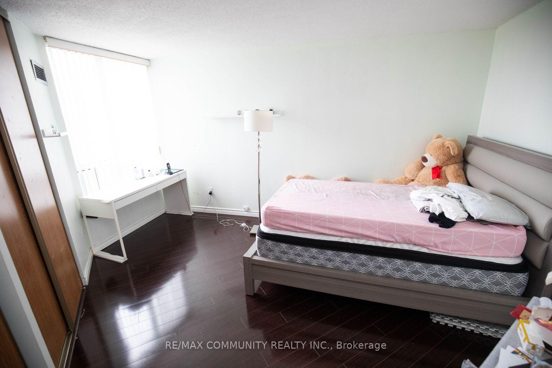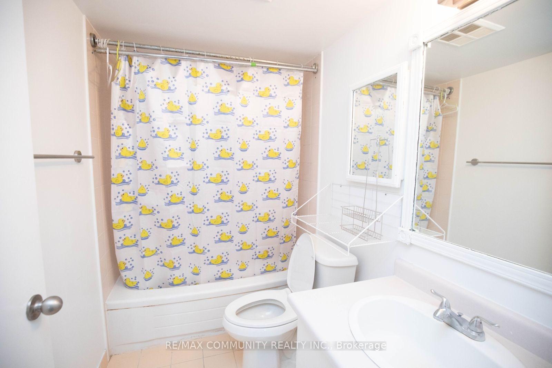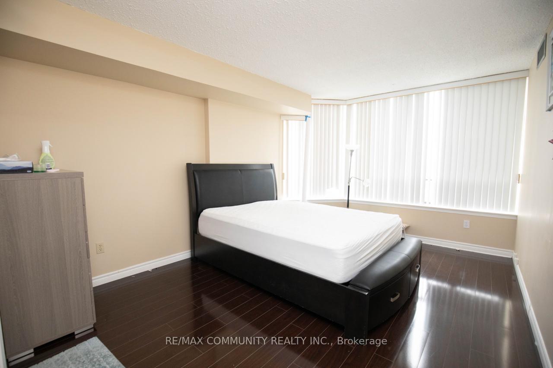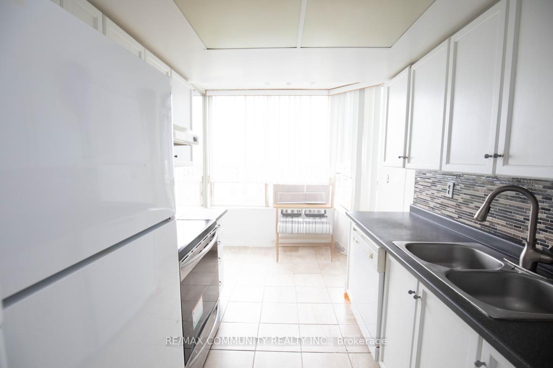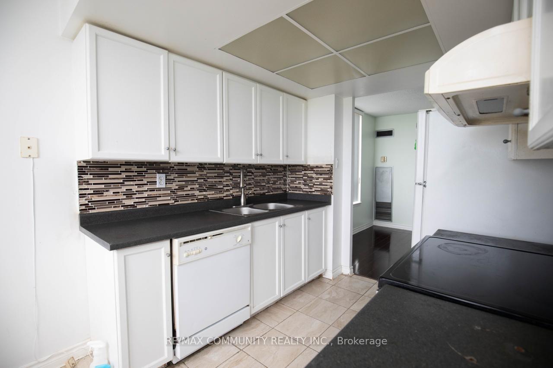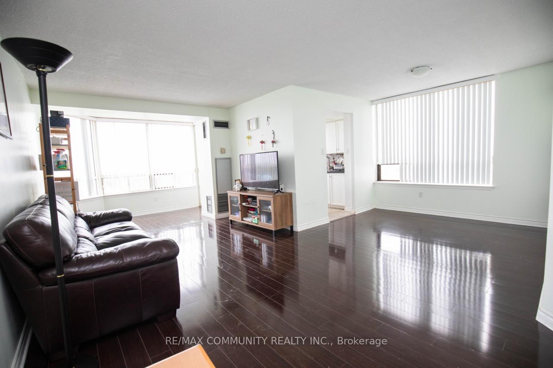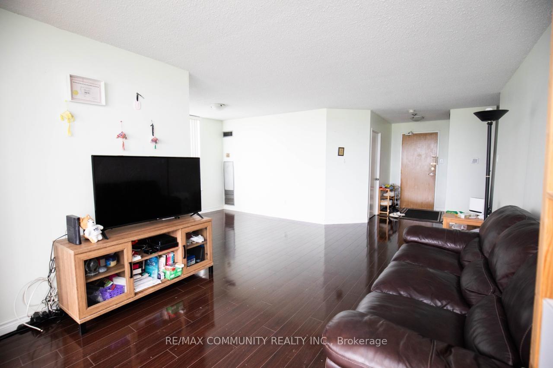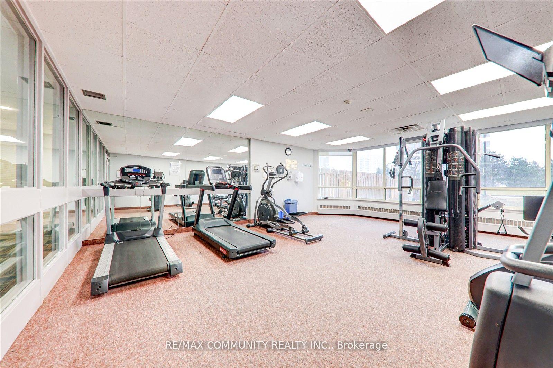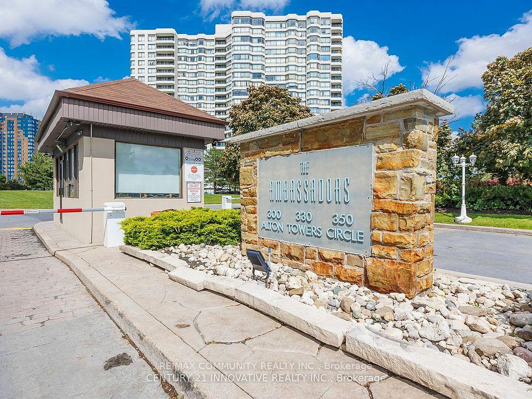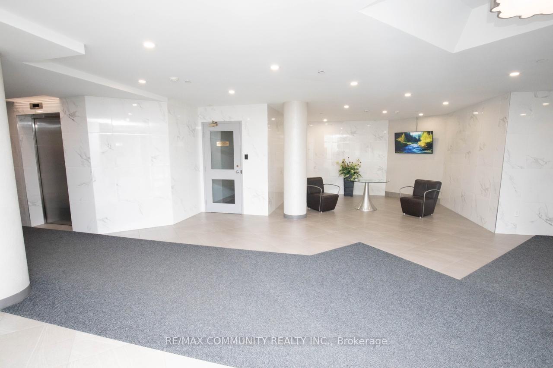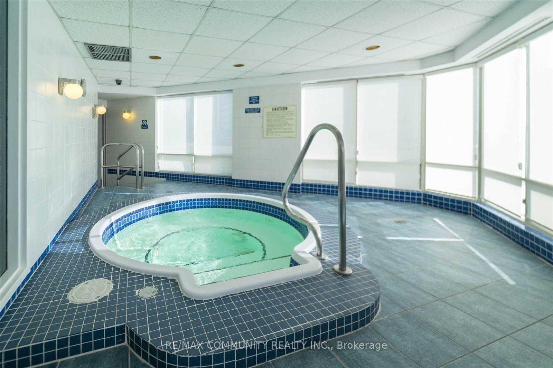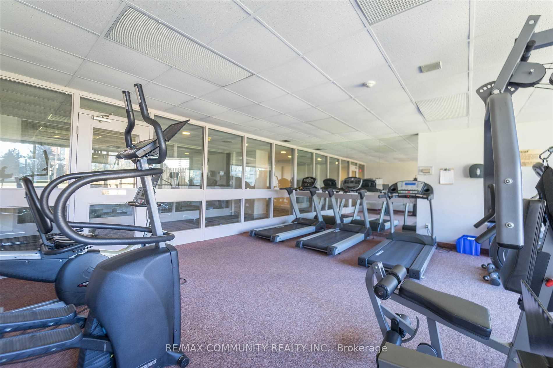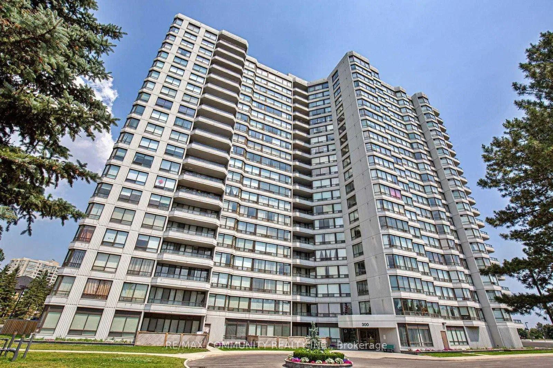$550,000
Available - For Sale
Listing ID: E12227236
300 Alton Towers Circ , Toronto, M1V 4X9, Toronto
| Luxurious Corner Condo in Prime Location! Welcome to this bright and spacious corner unit offering an ideal blend of comfort and convenience. Featuring two generously sized split bedrooms, a versatile solarium, and laminate flooring throughout. This home is perfect for modern living. Enjoy an abundance of natural light and breathtaking, unobstructed views overlooking the park. With two full bathrooms, a tandem parking spot that fits two vehicles (P89), and a convenient locker for extra storage, this unit has it all. Maintenance fee includes utilities, cable, and home phone services. Steps from top-rated schools, parks, TTC transit, plazas, restaurants, and more. Everything you need is right at your doorstep. |
| Price | $550,000 |
| Taxes: | $1960.60 |
| Occupancy: | Owner |
| Address: | 300 Alton Towers Circ , Toronto, M1V 4X9, Toronto |
| Postal Code: | M1V 4X9 |
| Province/State: | Toronto |
| Directions/Cross Streets: | MCCOWAN/STEELES |
| Level/Floor | Room | Length(ft) | Width(ft) | Descriptions | |
| Room 1 | Flat | Living Ro | 16.1 | 11.32 | Laminate, Picture Window, NW View |
| Room 2 | Flat | Dining Ro | 9.09 | 8.27 | Laminate, Picture Window |
| Room 3 | Flat | Kitchen | 16.5 | 13.68 | Ceramic Floor, Eat-in Kitchen |
| Room 4 | Flat | Primary B | 15.45 | 10.2 | Laminate, 4 Pc Ensuite, Large Closet |
| Room 5 | Flat | Bedroom 2 | 14.89 | 9.35 | Laminate, Large Closet |
| Room 6 | Flat | Solarium | 10.99 | 6.89 | Laminate, Large Closet, Overlooks Park |
| Washroom Type | No. of Pieces | Level |
| Washroom Type 1 | 4 | Main |
| Washroom Type 2 | 0 | |
| Washroom Type 3 | 0 | |
| Washroom Type 4 | 0 | |
| Washroom Type 5 | 0 |
| Total Area: | 0.00 |
| Washrooms: | 2 |
| Heat Type: | Forced Air |
| Central Air Conditioning: | Central Air |
$
%
Years
This calculator is for demonstration purposes only. Always consult a professional
financial advisor before making personal financial decisions.
| Although the information displayed is believed to be accurate, no warranties or representations are made of any kind. |
| RE/MAX COMMUNITY REALTY INC. |
|
|

Make My Nest
.
Dir:
647-567-0593
Bus:
905-454-1400
Fax:
905-454-1416
| Book Showing | Email a Friend |
Jump To:
At a Glance:
| Type: | Com - Condo Apartment |
| Area: | Toronto |
| Municipality: | Toronto E07 |
| Neighbourhood: | Milliken |
| Style: | Apartment |
| Tax: | $1,960.6 |
| Maintenance Fee: | $835.27 |
| Beds: | 2+1 |
| Baths: | 2 |
| Fireplace: | N |
Locatin Map:
Payment Calculator:

