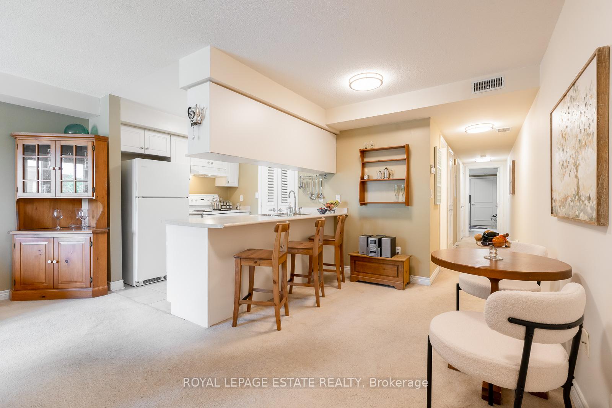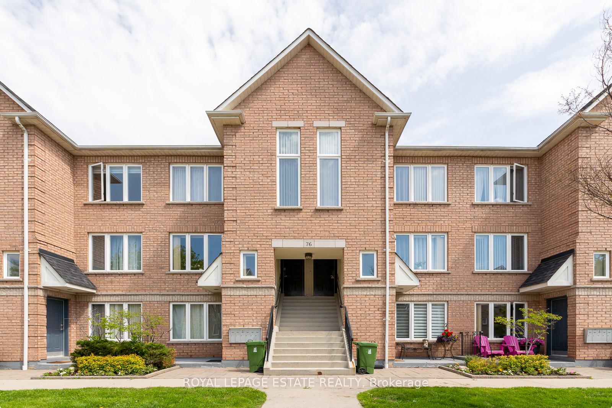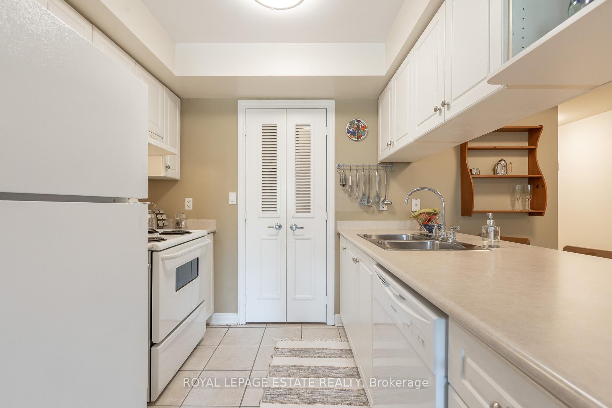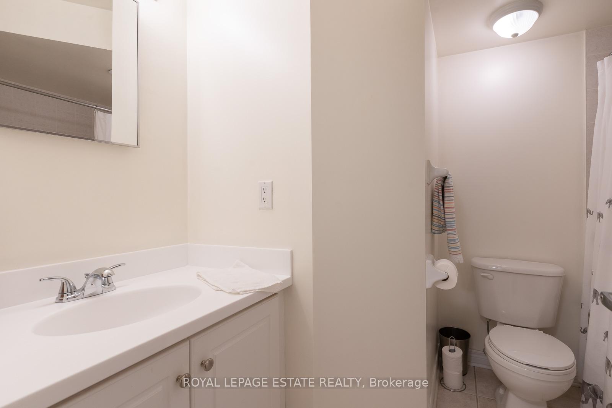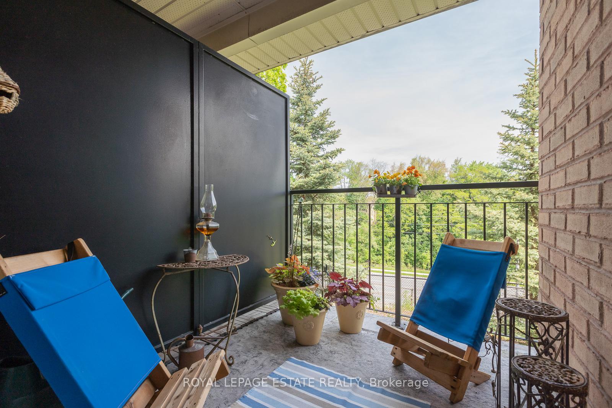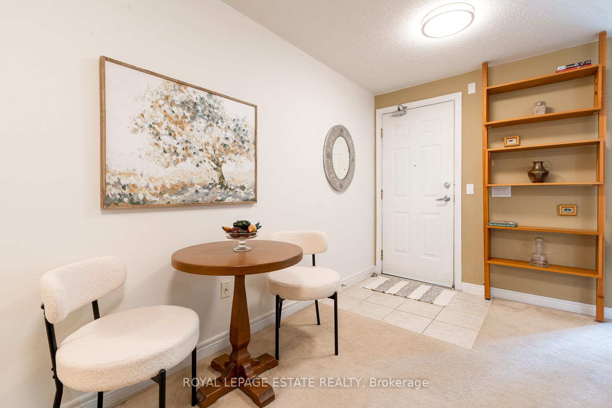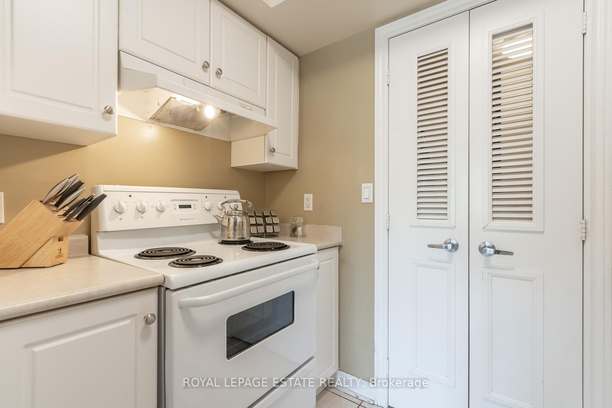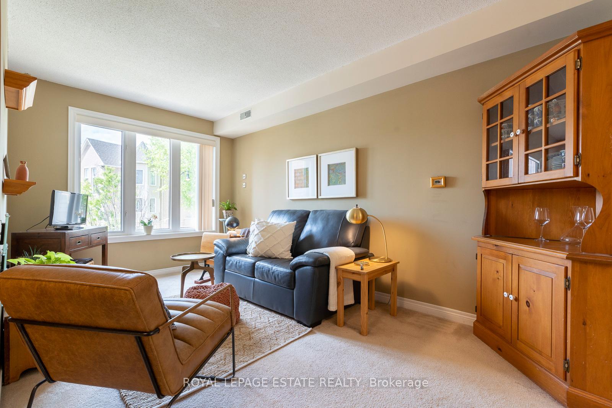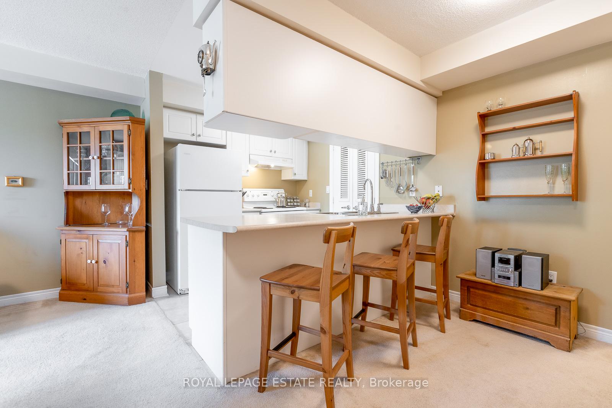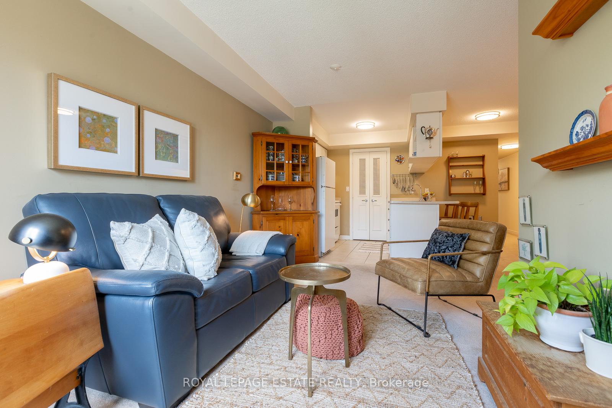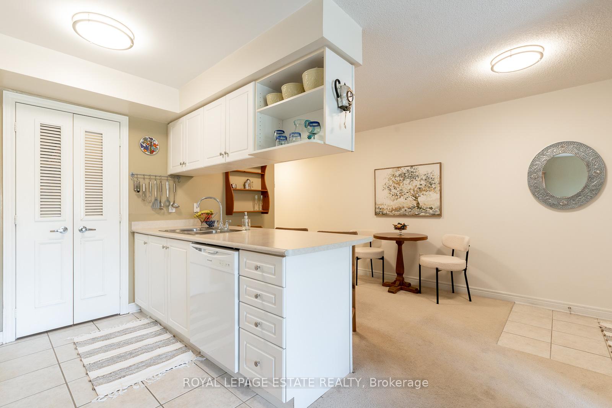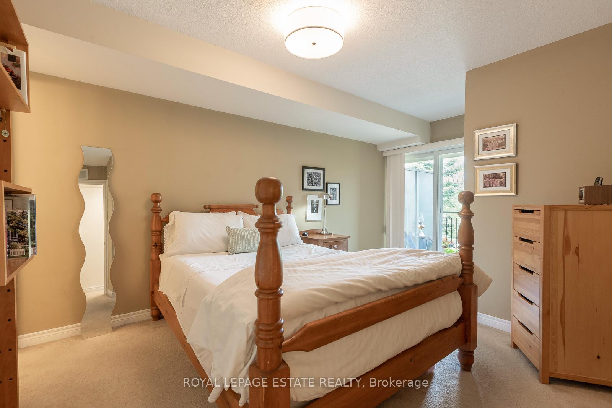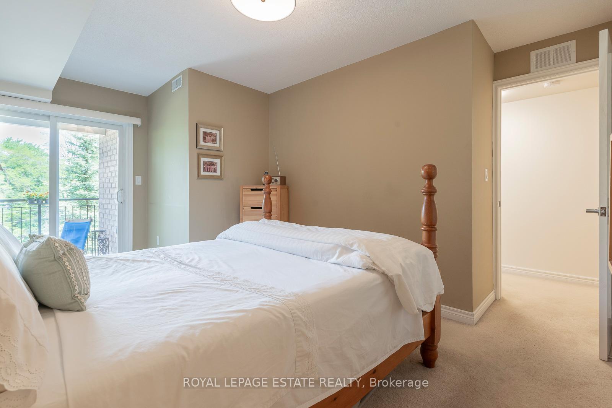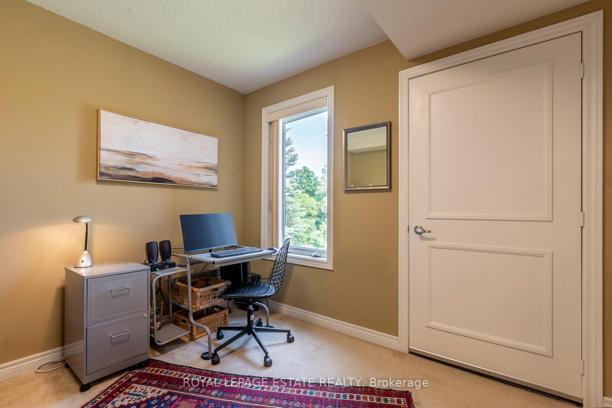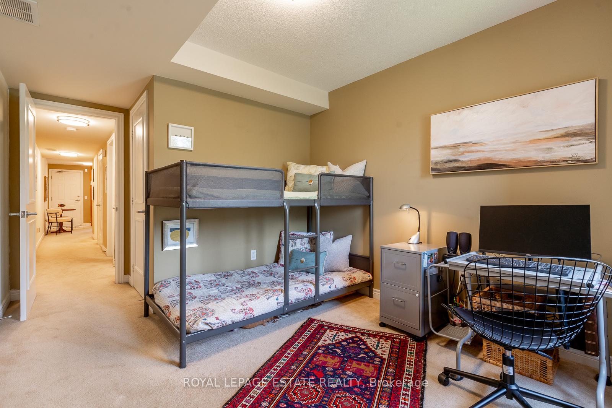$662,500
Available - For Sale
Listing ID: C12188214
76 Aerodrome Cres , Toronto, M4G 4J1, Toronto
| Welcome to this beautifully maintained, bright, and welcoming 2-bedroom, 2-bathroom condo townhouse all thoughtfully laid out on one convenient level. Boasting an open-concept design, this home seamlessly blends the kitchen, living, and dining areas, creating a perfect space for efficient everyday living. Enjoy the benefits of abundant natural light and plenty of ensuite storage plus an underground parking spot! Tucked within a quiet but extremely convenient Leaside community, this property offers the comfort and privacy of townhouse living with the benefit of little to no maintenance. Just steps away from everything you need: grocery stores, shopping, cafes, parks, and transit. Willet Creek Trail and Sunnybrook park a short walk away allow you to escape the city hustle without getting in your car. Whether you're downsizing, buying your first home, or seeking a smart investment, this home checks all the boxes. |
| Price | $662,500 |
| Taxes: | $3132.97 |
| Assessment Year: | 2024 |
| Occupancy: | Owner |
| Address: | 76 Aerodrome Cres , Toronto, M4G 4J1, Toronto |
| Postal Code: | M4G 4J1 |
| Province/State: | Toronto |
| Directions/Cross Streets: | Eglinton/Brentcliffe |
| Level/Floor | Room | Length(ft) | Width(ft) | Descriptions | |
| Room 1 | Flat | Kitchen | 9.15 | 7.94 | Open Concept, B/I Dishwasher, Tile Floor |
| Room 2 | Flat | Living Ro | 14.79 | 11.97 | South View, Open Concept, Broadloom |
| Room 3 | Flat | Dining Ro | 10.04 | 7.12 | Open Concept, Broadloom |
| Room 4 | Flat | Primary B | 15.55 | 12.43 | His and Hers Closets, 3 Pc Ensuite, W/O To Balcony |
| Room 5 | Flat | Bedroom 2 | 14.53 | 9.68 | Closet, Window, Broadloom |
| Room 6 | Flat | Laundry | 3.97 | 2.49 | Tile Floor, B/I Shelves |
| Washroom Type | No. of Pieces | Level |
| Washroom Type 1 | 4 | Flat |
| Washroom Type 2 | 3 | Flat |
| Washroom Type 3 | 0 | |
| Washroom Type 4 | 0 | |
| Washroom Type 5 | 0 |
| Total Area: | 0.00 |
| Washrooms: | 2 |
| Heat Type: | Forced Air |
| Central Air Conditioning: | Central Air |
| Elevator Lift: | False |
$
%
Years
This calculator is for demonstration purposes only. Always consult a professional
financial advisor before making personal financial decisions.
| Although the information displayed is believed to be accurate, no warranties or representations are made of any kind. |
| ROYAL LEPAGE ESTATE REALTY |
|
|

Make My Nest
.
Dir:
647-567-0593
Bus:
905-454-1400
Fax:
905-454-1416
| Virtual Tour | Book Showing | Email a Friend |
Jump To:
At a Glance:
| Type: | Com - Condo Townhouse |
| Area: | Toronto |
| Municipality: | Toronto C11 |
| Neighbourhood: | Thorncliffe Park |
| Style: | Stacked Townhous |
| Tax: | $3,132.97 |
| Maintenance Fee: | $497.96 |
| Beds: | 2 |
| Baths: | 2 |
| Fireplace: | N |
Locatin Map:
Payment Calculator:

