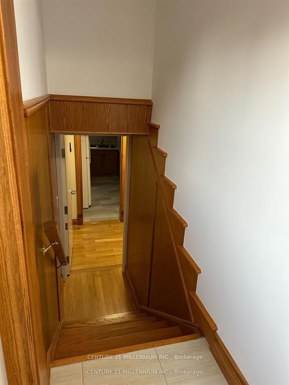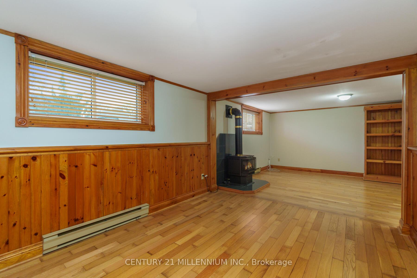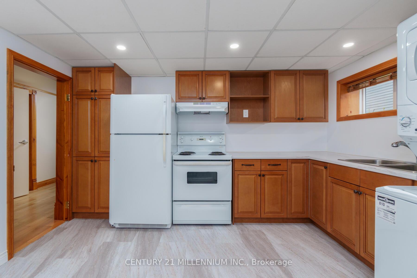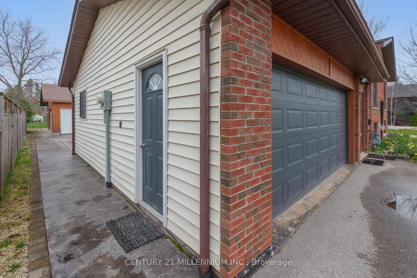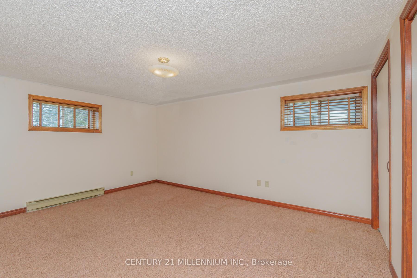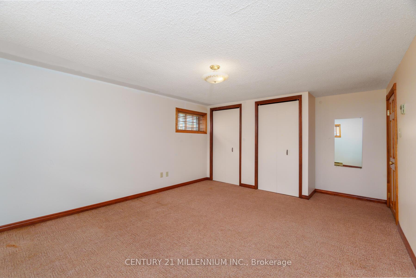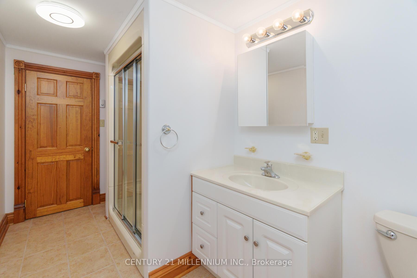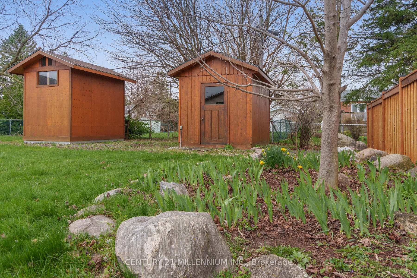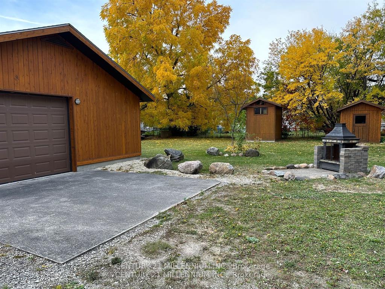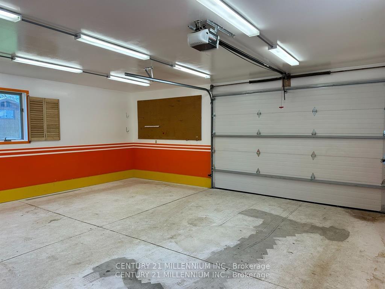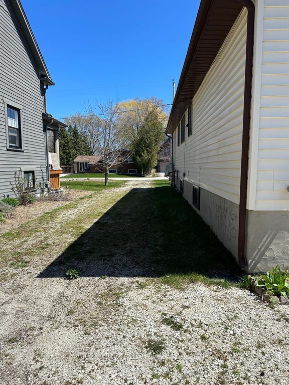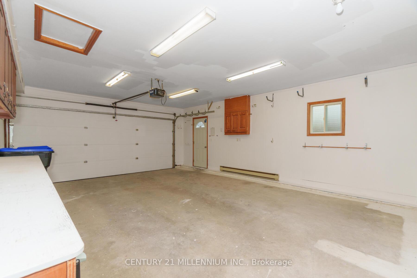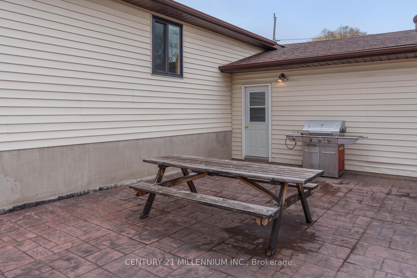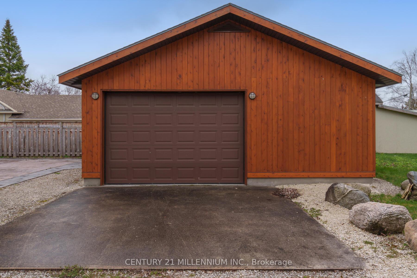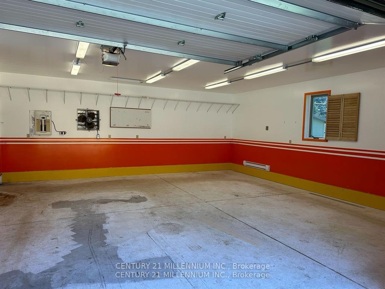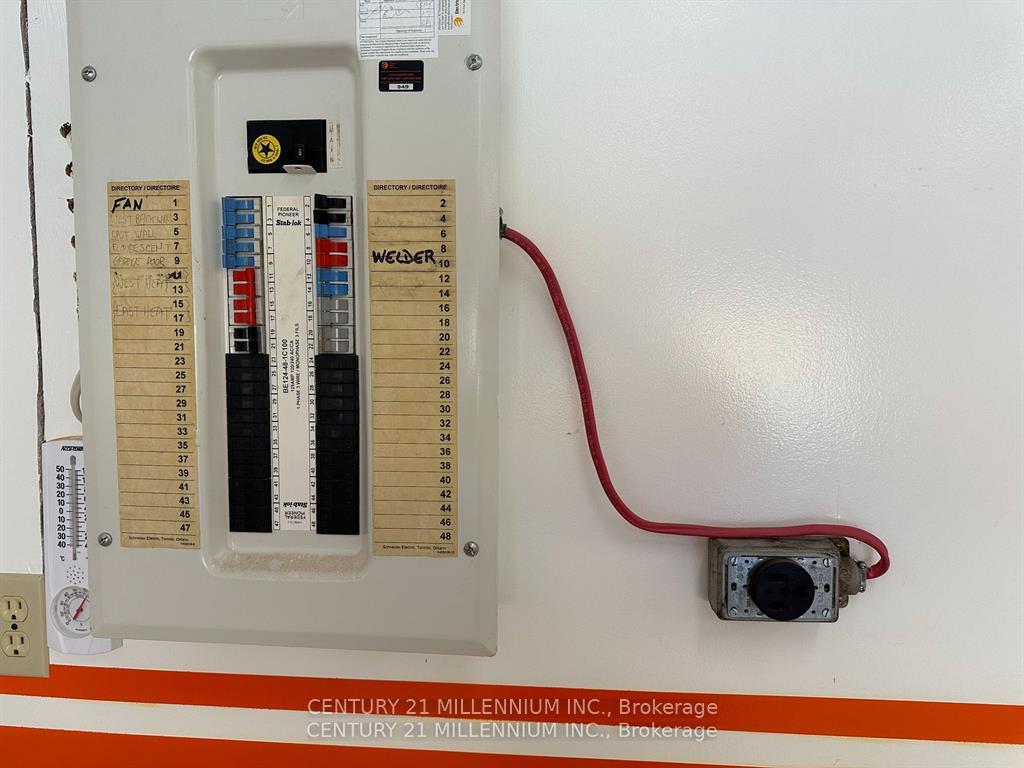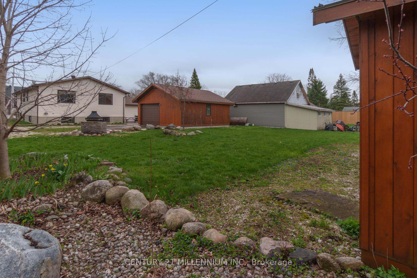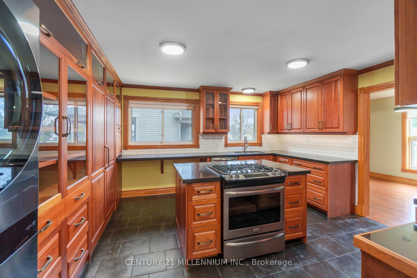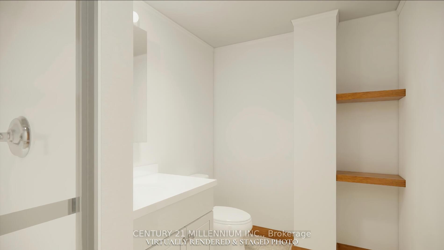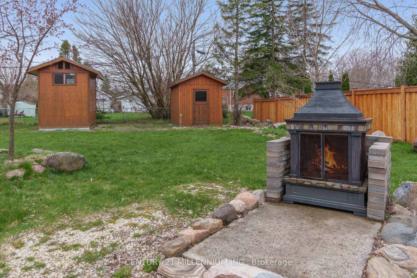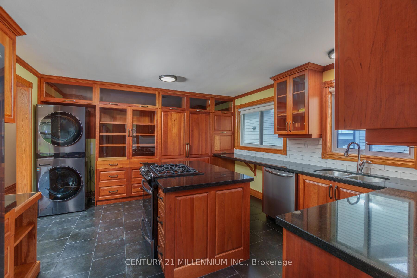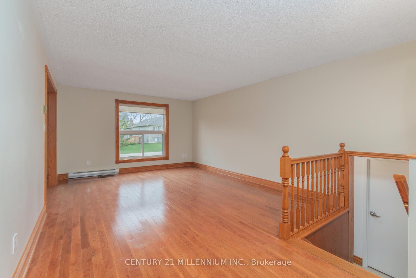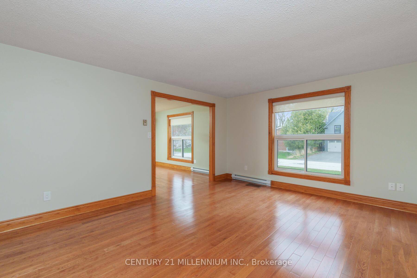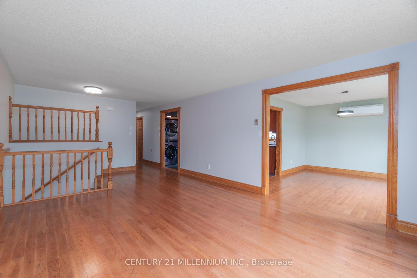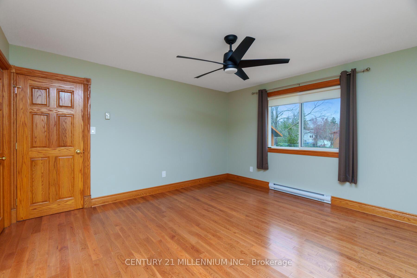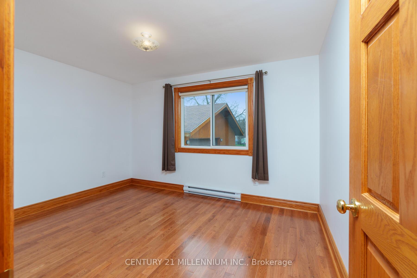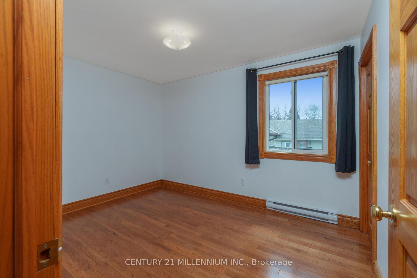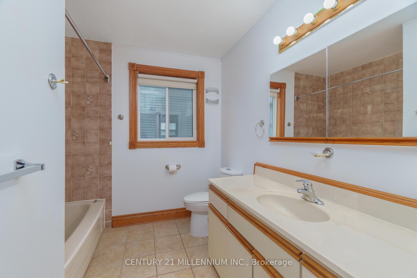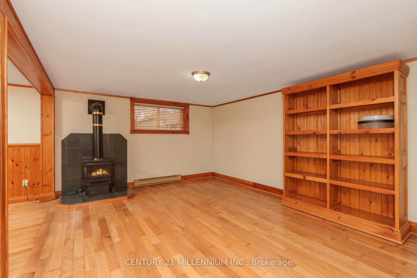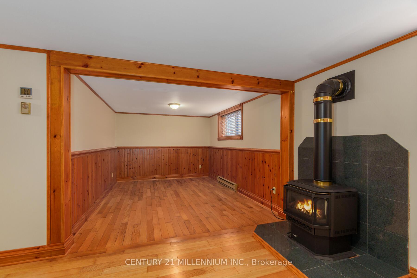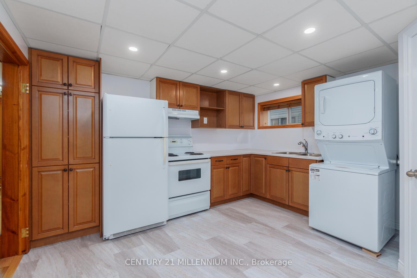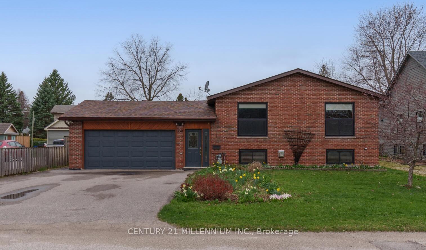$1,100,000
Available - For Sale
Listing ID: S12222099
338 Walnut Stre , Collingwood, L9Y 3C8, Simcoe
| Strolling distance to downtown Collingwood and Georgian Bay in the much desired "tree street location. This home is perfectly designed Co-Ownership. to give The the in-laws or grown children the privacy of separate space - or perhaps the new financing model of upper level has 3 spacious bedrooms, a 4pce bath and a spacious kitchen with gas stove in the centre island, rich cabinetry, granite tops & breakfast bar overlooking the expanded side yard. The living & dining rooms feature largefamilypicture room, windows a & hardwood floors. The lower level also has hardwood floors with a gas stove/fireplace feature in the living or sparkling kitchen/laundry combo, 2 bedrooms,1 bath & a den. The ground-level foyer has heated floors, entrance to the 2-car attached garage, walk-out to the backyard patio & separate interior entrances to the upper & lower level.Thef heated 24x24 detached garage/workshop has a welder's plug & its own driveway on the north side of the house. You'll also find a couple of sheds on the expansive 76 x 166 footyard. |
| Price | $1,100,000 |
| Taxes: | $5505.12 |
| Occupancy: | Vacant |
| Address: | 338 Walnut Stre , Collingwood, L9Y 3C8, Simcoe |
| Acreage: | < .50 |
| Directions/Cross Streets: | Walnut & 5th Avenue |
| Rooms: | 6 |
| Rooms +: | 5 |
| Bedrooms: | 3 |
| Bedrooms +: | 2 |
| Family Room: | F |
| Basement: | Finished, Separate Ent |
| Level/Floor | Room | Length(ft) | Width(ft) | Descriptions | |
| Room 1 | Main | Foyer | 20.01 | 20.66 | Heated Floor |
| Room 2 | Main | Living Ro | 13.09 | 22.83 | Hardwood Floor, Picture Window |
| Room 3 | Main | Dining Ro | 13.55 | 10.4 | Hardwood Floor, Picture Window |
| Room 4 | Main | Kitchen | 13.55 | 14.86 | Tile Floor, Centre Island, Combined w/Laundry |
| Room 5 | Main | Primary B | 13.55 | 14.01 | Hardwood Floor |
| Room 6 | Main | Bedroom 2 | 13.09 | 10.27 | Hardwood Floor |
| Room 7 | Main | Bedroom 3 | 9.45 | 12.17 | Hardwood Floor |
| Room 8 | Lower | Family Ro | 13.55 | 17.12 | Hardwood Floor, Gas Fireplace, Above Grade Window |
| Room 9 | Lower | Sitting | 13.09 | 10.46 | Hardwood Floor, Wainscoting, Above Grade Window |
| Room 10 | Lower | Kitchen | 13.09 | 12.69 | Pot Lights, Combined w/Laundry |
| Room 11 | Lower | Bedroom 4 | 13.09 | 17.88 | Broadloom, His and Hers Closets, Above Grade Window |
| Room 12 | Lower | Bedroom 5 | 20.01 | 20.66 | Closet, Above Grade Window |
| Washroom Type | No. of Pieces | Level |
| Washroom Type 1 | 4 | Main |
| Washroom Type 2 | 3 | Lower |
| Washroom Type 3 | 0 | |
| Washroom Type 4 | 0 | |
| Washroom Type 5 | 0 |
| Total Area: | 0.00 |
| Approximatly Age: | 31-50 |
| Property Type: | Detached |
| Style: | Bungalow-Raised |
| Exterior: | Brick, Vinyl Siding |
| Garage Type: | Other |
| (Parking/)Drive: | Private Do |
| Drive Parking Spaces: | 8 |
| Park #1 | |
| Parking Type: | Private Do |
| Park #2 | |
| Parking Type: | Private Do |
| Park #3 | |
| Parking Type: | Inside Ent |
| Pool: | None |
| Other Structures: | Garden Shed, W |
| Approximatly Age: | 31-50 |
| Approximatly Square Footage: | 1100-1500 |
| Property Features: | Arts Centre, Hospital |
| CAC Included: | N |
| Water Included: | N |
| Cabel TV Included: | N |
| Common Elements Included: | N |
| Heat Included: | N |
| Parking Included: | N |
| Condo Tax Included: | N |
| Building Insurance Included: | N |
| Fireplace/Stove: | Y |
| Heat Type: | Baseboard |
| Central Air Conditioning: | Wall Unit(s |
| Central Vac: | N |
| Laundry Level: | Syste |
| Ensuite Laundry: | F |
| Sewers: | Sewer |
| Utilities-Cable: | A |
| Utilities-Hydro: | Y |
$
%
Years
This calculator is for demonstration purposes only. Always consult a professional
financial advisor before making personal financial decisions.
| Although the information displayed is believed to be accurate, no warranties or representations are made of any kind. |
| CENTURY 21 MILLENNIUM INC. |
|
|

Make My Nest
.
Dir:
647-567-0593
Bus:
905-454-1400
Fax:
905-454-1416
| Virtual Tour | Book Showing | Email a Friend |
Jump To:
At a Glance:
| Type: | Freehold - Detached |
| Area: | Simcoe |
| Municipality: | Collingwood |
| Neighbourhood: | Collingwood |
| Style: | Bungalow-Raised |
| Approximate Age: | 31-50 |
| Tax: | $5,505.12 |
| Beds: | 3+2 |
| Baths: | 2 |
| Fireplace: | Y |
| Pool: | None |
Locatin Map:
Payment Calculator:

