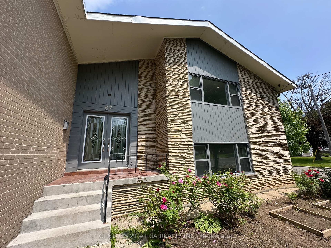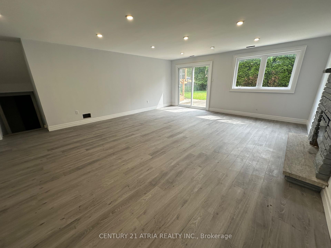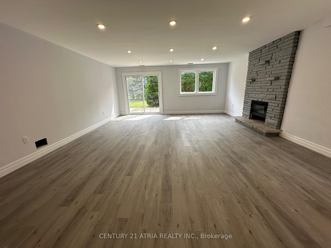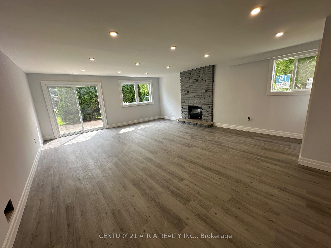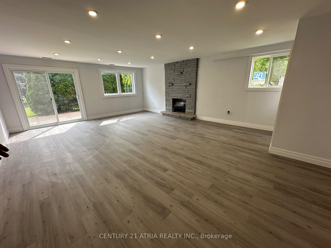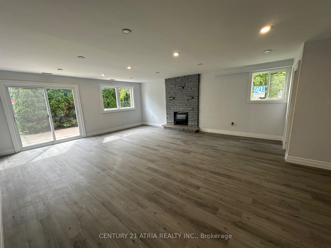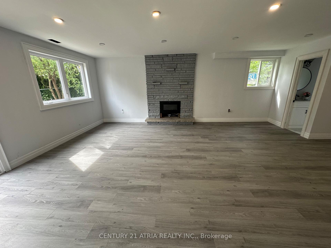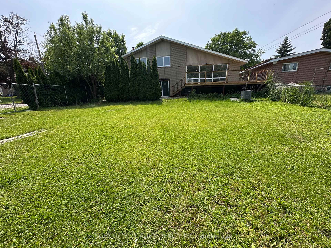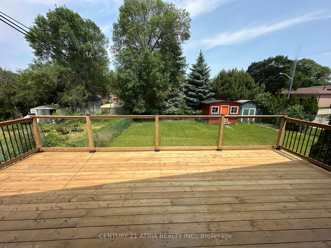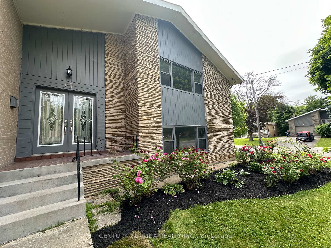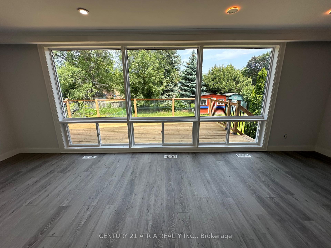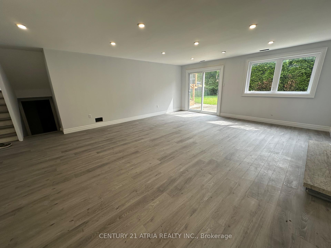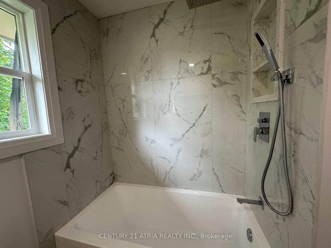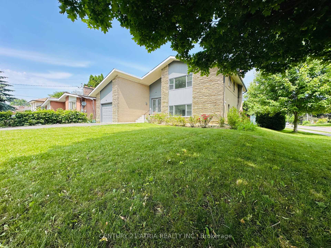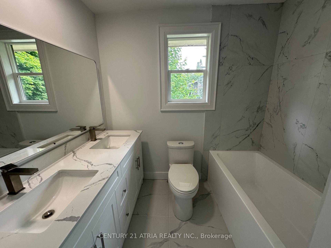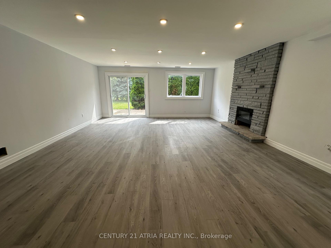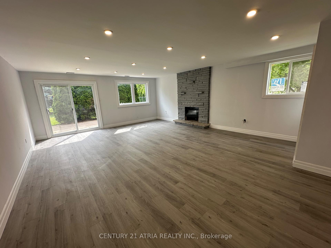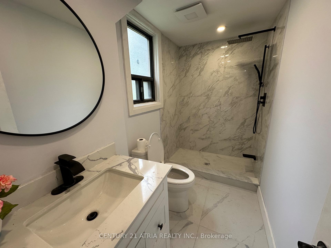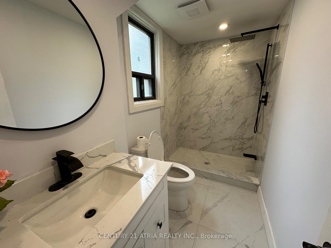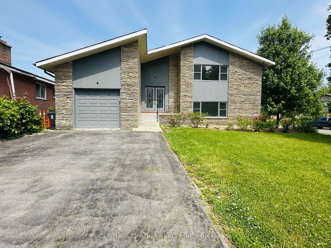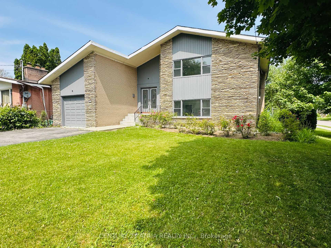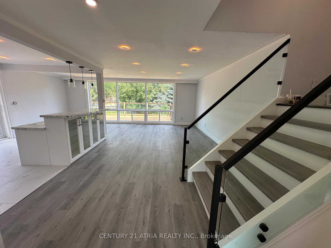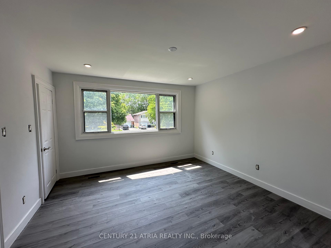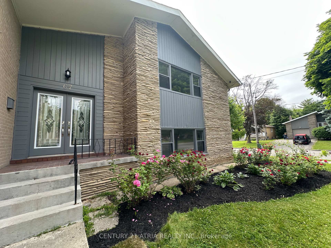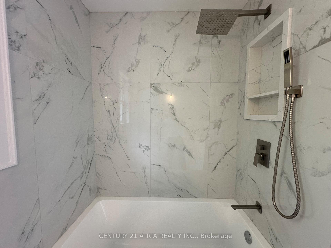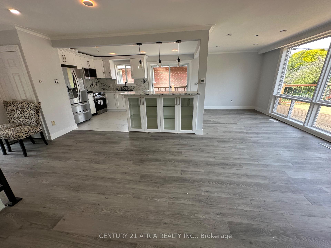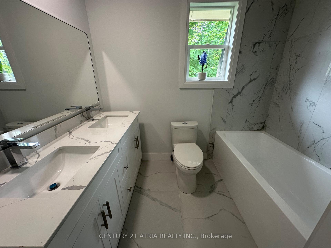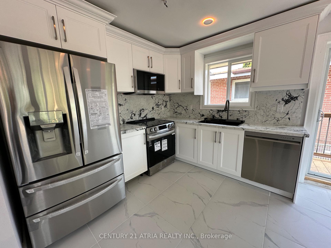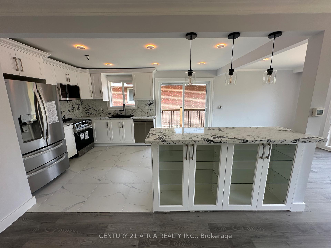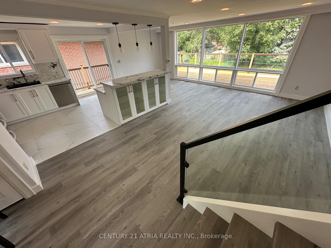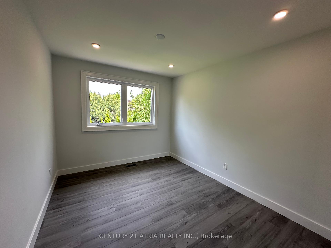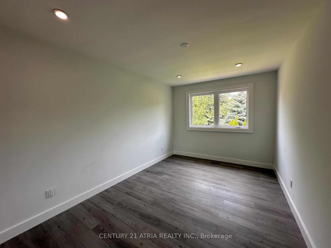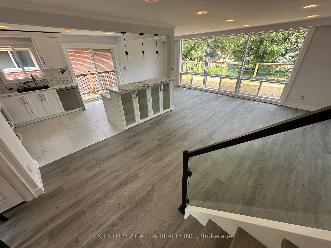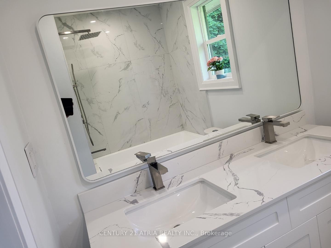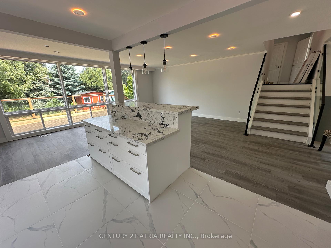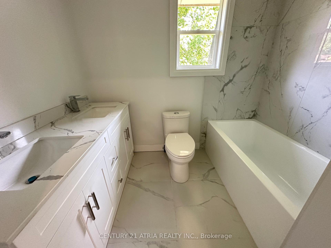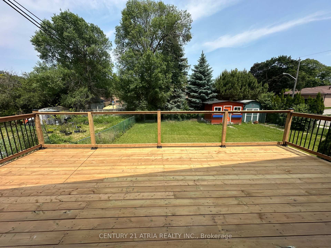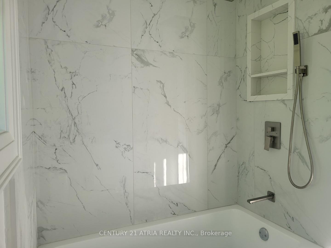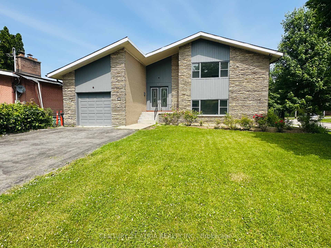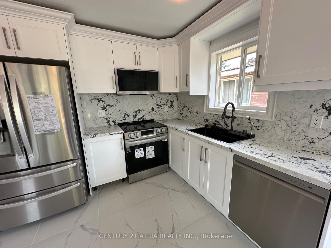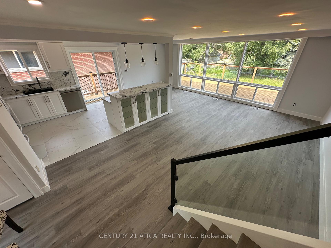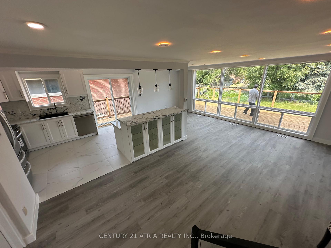$1,750,000
Available - For Sale
Listing ID: C12221856
67 Chelmsford Aven , Toronto, M2R 2W5, Toronto
| Just Renovated in 2025!!! Large 4-level side split home with 4 bedrooms & Huge family room! Massive 59 x 150 foot lot size. 2204 square feet (above grade floor area as per Mpac). Brand new open concept kitchen with Brand new cabinets, new quartz counter tops & new stainless steel appliances. All bathrooms in the house are brand new. Brand new flooring throughout. Brand New staircase & glass railings . Brand new massive picture window in living & Dining room. Enlarged family room on the ground floor . Brand New modern style pot lights that can shine light upwards towards ceiling & downwards to the floor. Upgraded new smooth ceilings. Brand New front double door with glass insert. Newly upgraded Large Deck and new glass railings. Many windows have been replaced... INCLUDES: Brand New Stainless steel fridge, Brand New Stainless steel stove, Brand New stainless steel dishwasher, washer, dryer, Furnace 2020. Ac 2020...*** Excellent location in North York near Yonge / Bathurst / Drewry. Close to many schools, parks, shops , restaurants, & TTC transit. *** |
| Price | $1,750,000 |
| Taxes: | $7381.78 |
| Occupancy: | Vacant |
| Address: | 67 Chelmsford Aven , Toronto, M2R 2W5, Toronto |
| Directions/Cross Streets: | Yonge / Drewry / Bathurst |
| Rooms: | 8 |
| Rooms +: | 3 |
| Bedrooms: | 4 |
| Bedrooms +: | 1 |
| Family Room: | T |
| Basement: | Finished |
| Level/Floor | Room | Length(ft) | Width(ft) | Descriptions | |
| Room 1 | Main | Living Ro | 17.06 | 12.46 | Renovated, Pot Lights, Picture Window |
| Room 2 | Main | Dining Ro | 10.17 | 8.86 | Renovated, Pot Lights, Picture Window |
| Room 3 | Ground | Family Ro | 20.99 | 18.04 | 3 Pc Bath, Pot Lights, W/O To Yard |
| Room 4 | Main | Kitchen | 15.09 | 10.17 | Renovated, Quartz Counter, Centre Island |
| Room 5 | Upper | Primary B | 12.46 | 12.14 | Renovated, 5 Pc Ensuite, Pot Lights |
| Room 6 | Upper | Bedroom 2 | 14.1 | 9.51 | Renovated, Double Closet, Pot Lights |
| Room 7 | Upper | Bedroom 3 | 11.48 | 9.18 | Renovated, Closet, Pot Lights |
| Room 8 | Ground | Bedroom 4 | 12.46 | 8.86 | Renovated, Closet, Picture Window |
| Room 9 | Basement | Bedroom 5 | 13.78 | 8.2 | Vinyl Floor |
| Room 10 | Basement | Kitchen | 11.48 | 8.53 | Vinyl Floor |
| Room 11 | Basement | Recreatio | 10.82 | 8.86 | Vinyl Floor |
| Washroom Type | No. of Pieces | Level |
| Washroom Type 1 | 3 | Ground |
| Washroom Type 2 | 5 | Upper |
| Washroom Type 3 | 5 | Upper |
| Washroom Type 4 | 0 | |
| Washroom Type 5 | 0 |
| Total Area: | 0.00 |
| Property Type: | Detached |
| Style: | Sidesplit 4 |
| Exterior: | Brick, Stone |
| Garage Type: | Built-In |
| (Parking/)Drive: | Private Do |
| Drive Parking Spaces: | 4 |
| Park #1 | |
| Parking Type: | Private Do |
| Park #2 | |
| Parking Type: | Private Do |
| Pool: | None |
| Approximatly Square Footage: | 2000-2500 |
| CAC Included: | N |
| Water Included: | N |
| Cabel TV Included: | N |
| Common Elements Included: | N |
| Heat Included: | N |
| Parking Included: | N |
| Condo Tax Included: | N |
| Building Insurance Included: | N |
| Fireplace/Stove: | Y |
| Heat Type: | Forced Air |
| Central Air Conditioning: | Central Air |
| Central Vac: | N |
| Laundry Level: | Syste |
| Ensuite Laundry: | F |
| Sewers: | Sewer |
$
%
Years
This calculator is for demonstration purposes only. Always consult a professional
financial advisor before making personal financial decisions.
| Although the information displayed is believed to be accurate, no warranties or representations are made of any kind. |
| CENTURY 21 ATRIA REALTY INC. |
|
|

Make My Nest
.
Dir:
647-567-0593
Bus:
905-454-1400
Fax:
905-454-1416
| Book Showing | Email a Friend |
Jump To:
At a Glance:
| Type: | Freehold - Detached |
| Area: | Toronto |
| Municipality: | Toronto C07 |
| Neighbourhood: | Newtonbrook West |
| Style: | Sidesplit 4 |
| Tax: | $7,381.78 |
| Beds: | 4+1 |
| Baths: | 3 |
| Fireplace: | Y |
| Pool: | None |
Locatin Map:
Payment Calculator:

