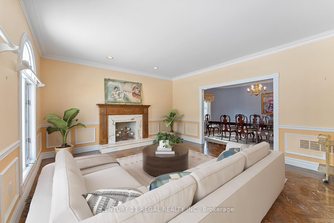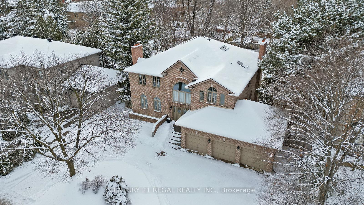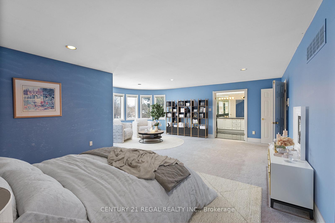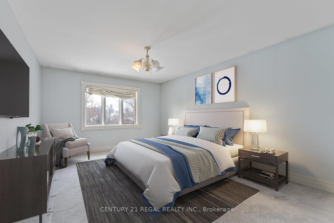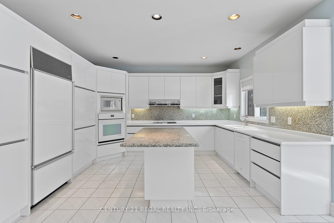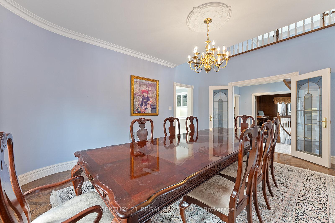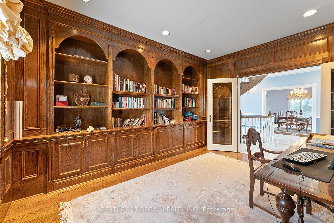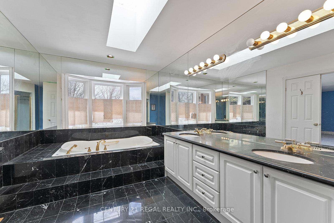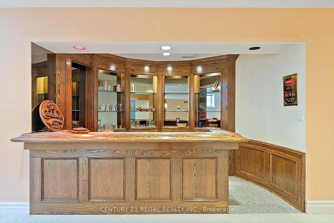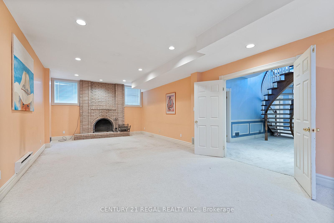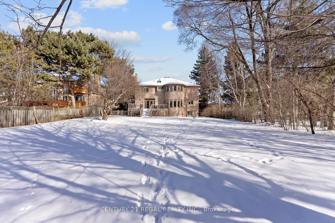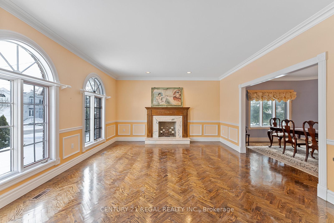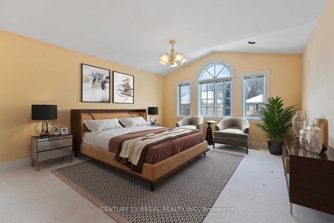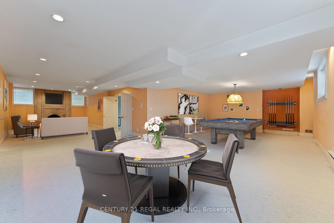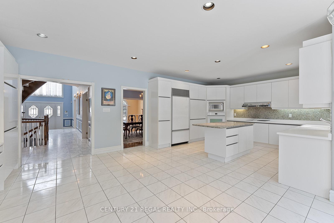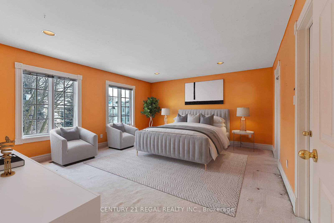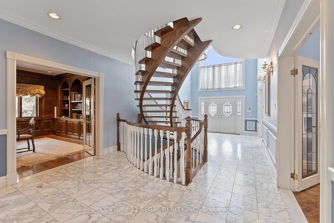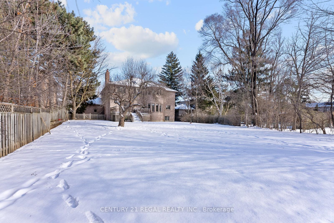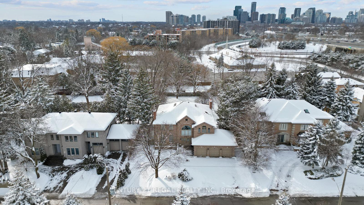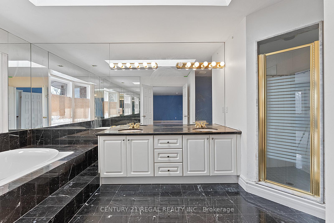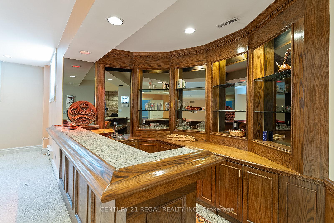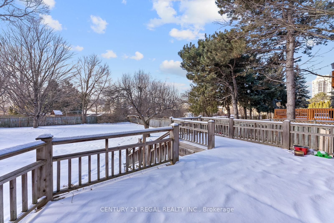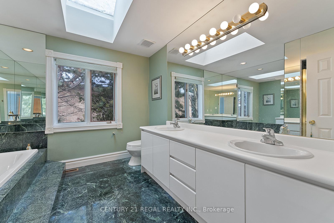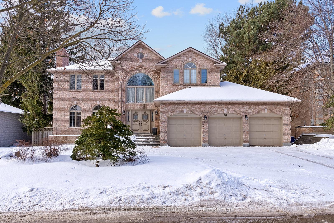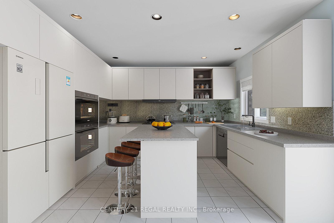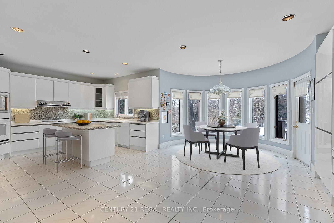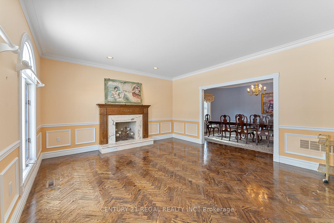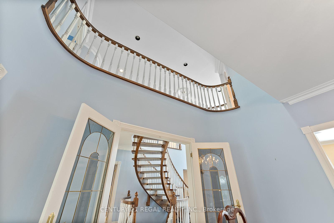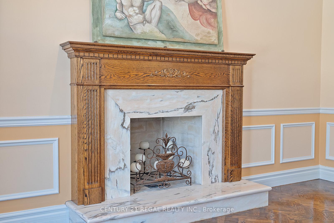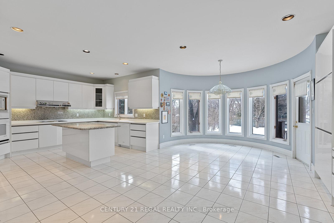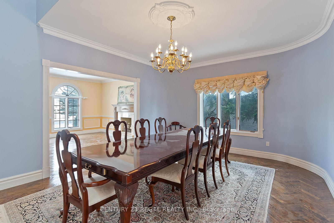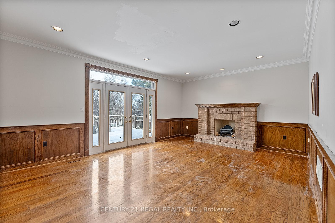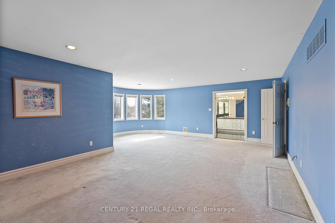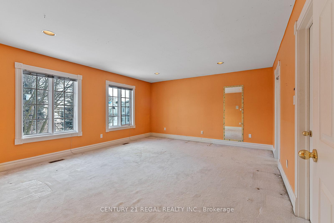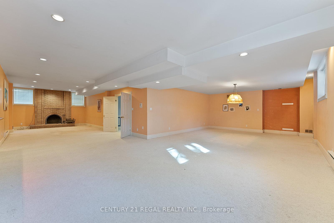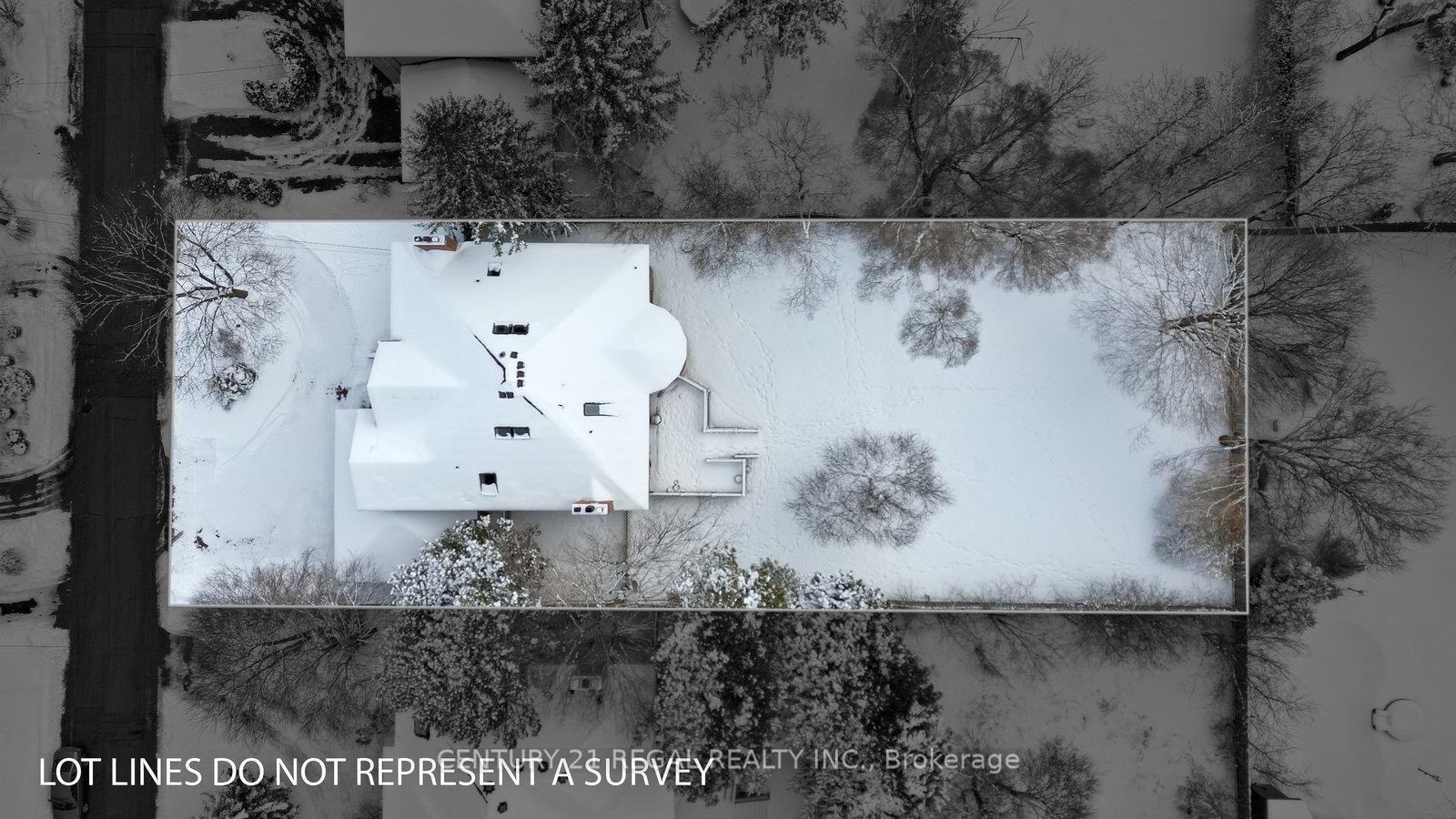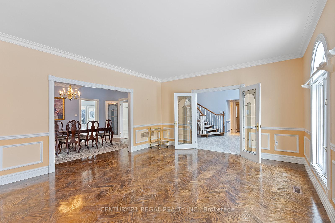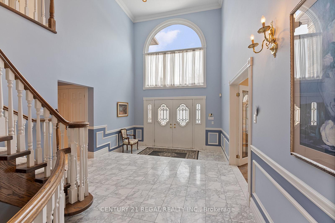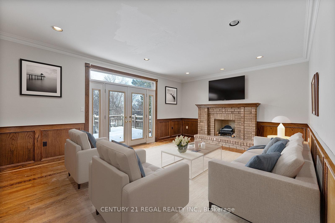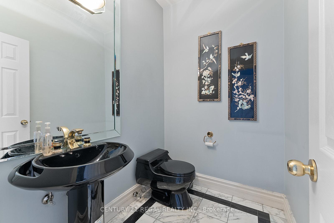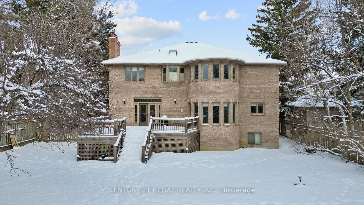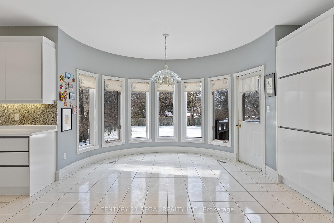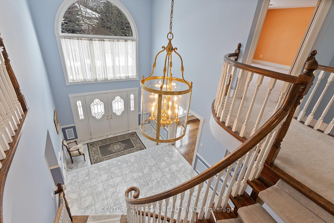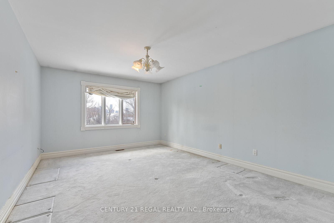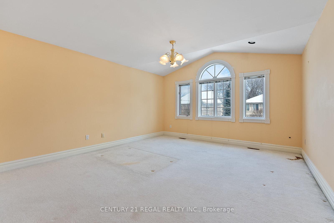$4,500,000
Available - For Sale
Listing ID: C11990268
78 Gerald Stre West , Toronto, M2L 2M8, Toronto
| Don't miss this rare opportunity to own a property in the prestigious St. Andrews-Winfields neighbourhood of North York! Situated on a massive lot that has been extended, this solid home offers the perfect canvas to create your dream residence. This spacious property features 5 bedrooms 6 bathrooms, 3 charming fireplaces, and a beautiful main-floor office/study . The expansive lot is a true standout, providing endless possibilities to build up, extend back, and/or design a custom outdoor retreat. Inside, layout includes a bright living room/dining room, a functional kitchen with a dining area a media room that opens to a private backyard perfect for entertaining or future landscaping projects. Upstairs, the primary suite with his and hers walk-in closet and ensuite spa like bathroom, along with four additional bedrooms, provides ample space for family and guests. The finished basement has a expansive wet bar recreation room that can accommodate a theatre, an addition lounge area as well, has a in-law suite. Cedar closet, a cold storage room, space for gym.Located in the heart of St. Andrews-Winfields, this home is just moments from top-rated schools, parks, upscale shopping, and public transit, with easy access to major highways and downtown Toronto.78 Gerald St is more than just a home its a rare opportunity to craft your dream residence in one of North Yorks most desirable neighbourhoods. |
| Price | $4,500,000 |
| Taxes: | $22052.00 |
| Occupancy: | Vacant |
| Address: | 78 Gerald Stre West , Toronto, M2L 2M8, Toronto |
| Directions/Cross Streets: | Bayview/Truman |
| Rooms: | 9 |
| Rooms +: | 1 |
| Bedrooms: | 4 |
| Bedrooms +: | 1 |
| Family Room: | T |
| Basement: | Finished, Full |
| Level/Floor | Room | Length(ft) | Width(ft) | Descriptions | |
| Room 1 | Main | Living Ro | 17.09 | 14.89 | Fireplace, Hardwood Floor, Large Window |
| Room 2 | Main | Dining Ro | 17.09 | 13.09 | Hardwood Floor, Double Doors |
| Room 3 | Main | Family Ro | 19.09 | 6.56 | Hardwood Floor, Fireplace, Overlooks Backyard |
| Room 4 | Main | Kitchen | 14.6 | 11.28 | Centre Island, Breakfast Area, B/I Appliances |
| Room 5 | Main | Office | 14.46 | 12.07 | B/I Bookcase, Wood |
| Room 6 | Second | Primary B | 23.48 | 21.78 | 6 Pc Bath, His and Hers Closets, Double Doors |
| Room 7 | Second | Bedroom 2 | 17.97 | 14.1 | Walk-In Closet(s), 4 Pc Bath, Overlooks Frontyard |
| Room 8 | Second | Bedroom 3 | 21.81 | 16.37 | Walk-In Closet(s), Overlooks Backyard |
| Room 9 | Second | Bedroom 4 | 14.27 | 15.78 | Overlooks Frontyard |
| Room 10 | Basement | Bedroom 5 | 14.27 | 9.48 | 3 Pc Ensuite |
| Room 11 | Basement | Recreatio | 45.26 | 33.49 |
| Washroom Type | No. of Pieces | Level |
| Washroom Type 1 | 6 | Second |
| Washroom Type 2 | 5 | Second |
| Washroom Type 3 | 4 | Second |
| Washroom Type 4 | 2 | Main |
| Washroom Type 5 | 3 | Lower |
| Total Area: | 0.00 |
| Property Type: | Detached |
| Style: | 2-Storey |
| Exterior: | Brick |
| Garage Type: | Attached |
| Drive Parking Spaces: | 9 |
| Pool: | None |
| Approximatly Square Footage: | 5000 + |
| Property Features: | Rec./Commun., Public Transit |
| CAC Included: | N |
| Water Included: | N |
| Cabel TV Included: | N |
| Common Elements Included: | N |
| Heat Included: | N |
| Parking Included: | N |
| Condo Tax Included: | N |
| Building Insurance Included: | N |
| Fireplace/Stove: | Y |
| Heat Type: | Forced Air |
| Central Air Conditioning: | Central Air |
| Central Vac: | N |
| Laundry Level: | Syste |
| Ensuite Laundry: | F |
| Sewers: | Sewer |
| Utilities-Cable: | Y |
| Utilities-Hydro: | Y |
$
%
Years
This calculator is for demonstration purposes only. Always consult a professional
financial advisor before making personal financial decisions.
| Although the information displayed is believed to be accurate, no warranties or representations are made of any kind. |
| CENTURY 21 REGAL REALTY INC. |
|
|

Make My Nest
.
Dir:
647-567-0593
Bus:
905-454-1400
Fax:
905-454-1416
| Virtual Tour | Book Showing | Email a Friend |
Jump To:
At a Glance:
| Type: | Freehold - Detached |
| Area: | Toronto |
| Municipality: | Toronto C12 |
| Neighbourhood: | St. Andrew-Windfields |
| Style: | 2-Storey |
| Tax: | $22,052 |
| Beds: | 4+1 |
| Baths: | 6 |
| Fireplace: | Y |
| Pool: | None |
Locatin Map:
Payment Calculator:

