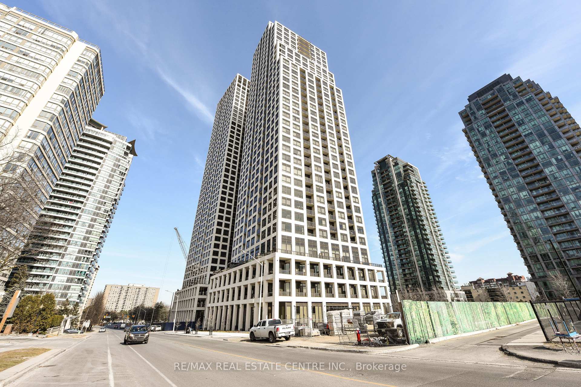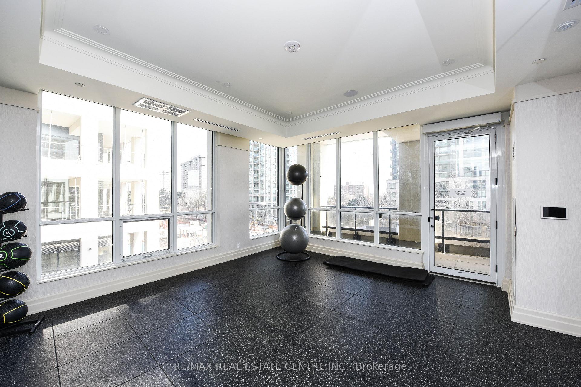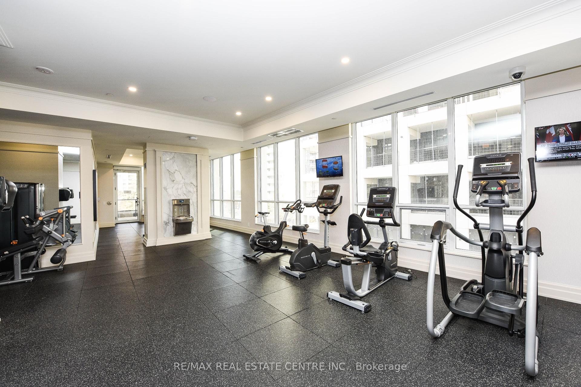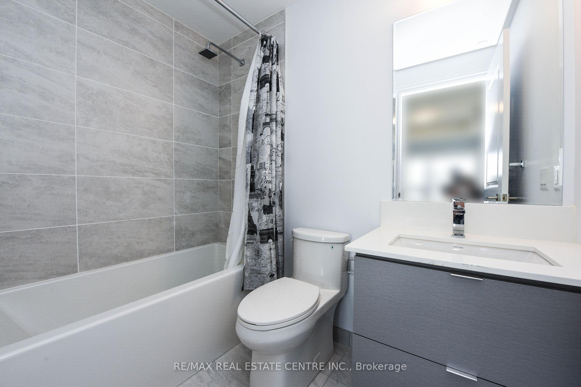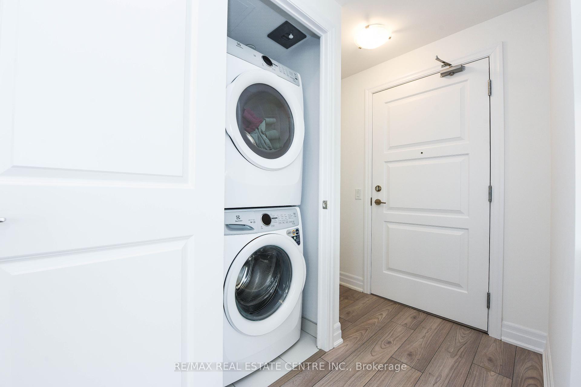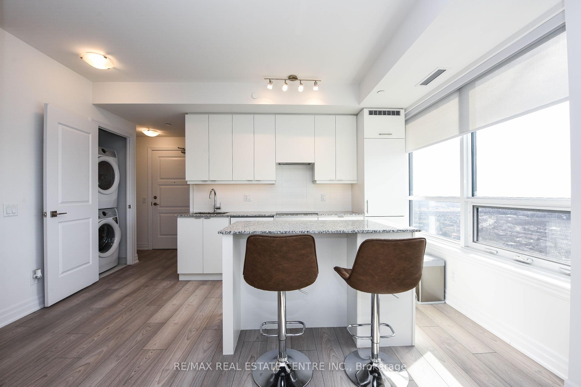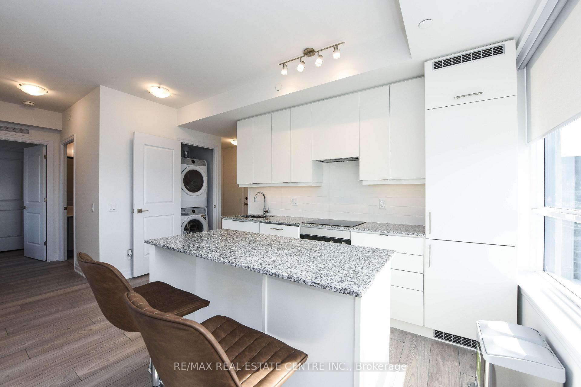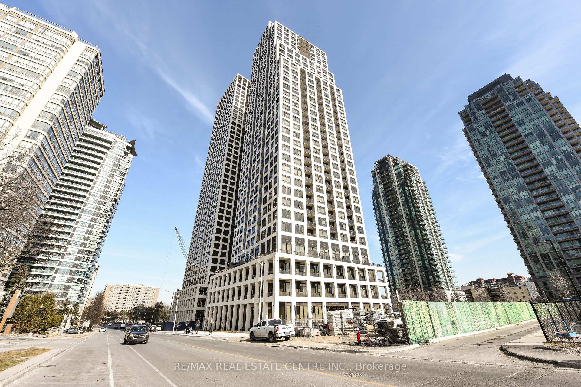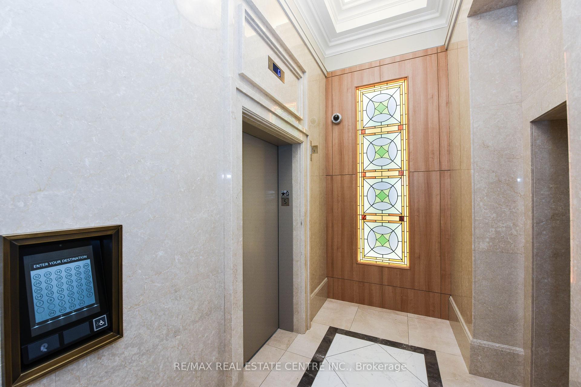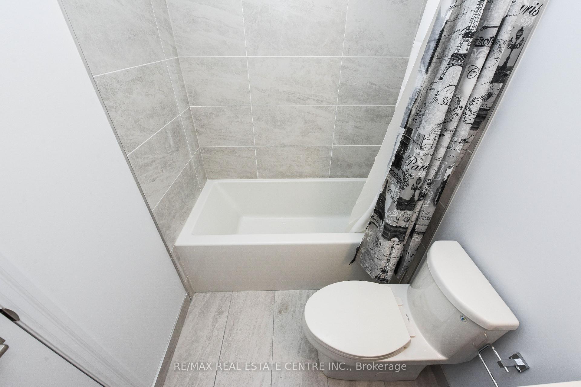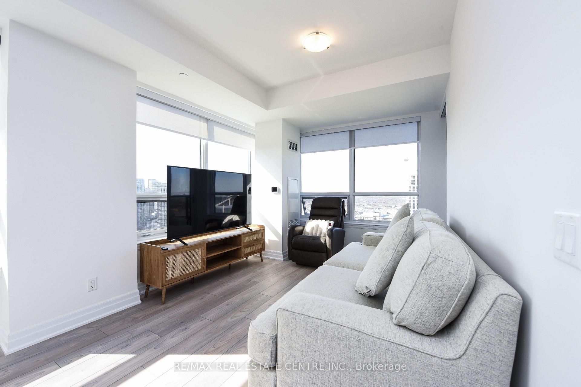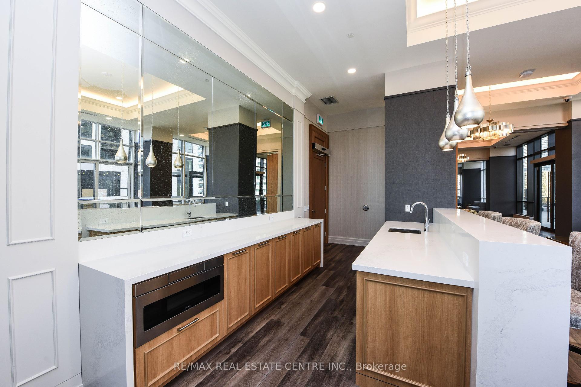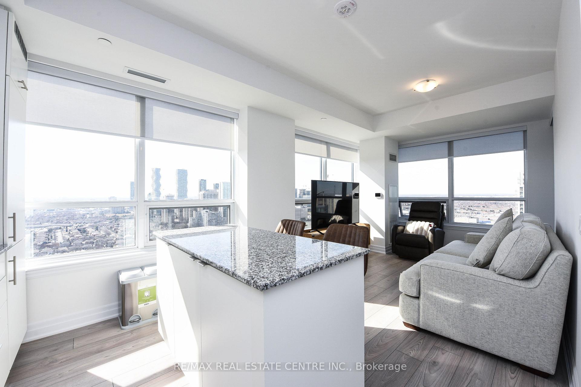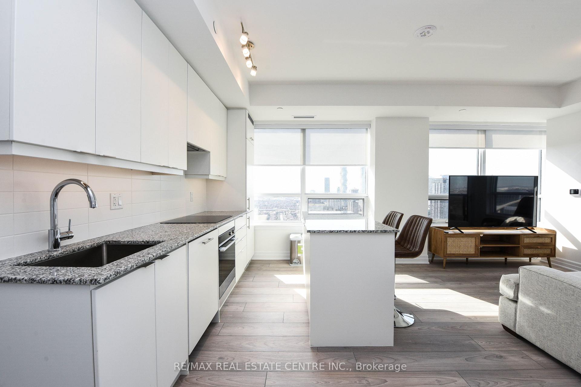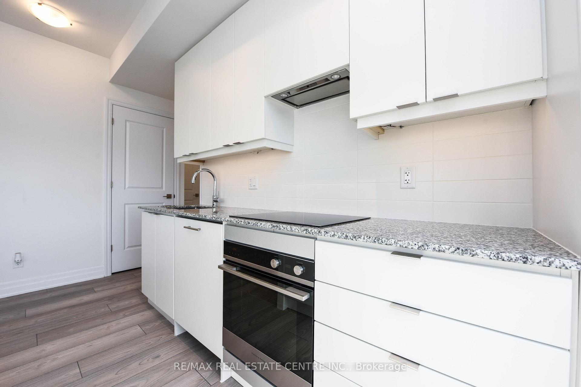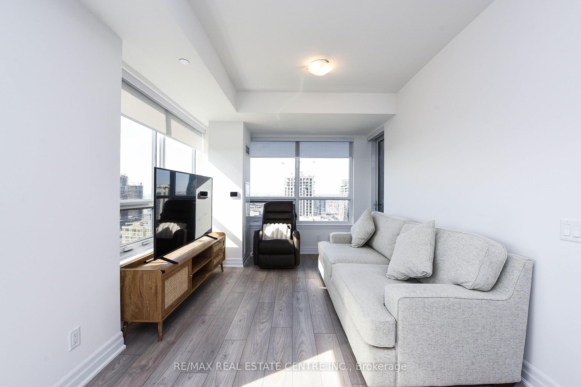$779,900
Available - For Sale
Listing ID: W11945756
36 Elm Driv West , Mississauga, L5B 1L9, Peel
| Rarely offered, Stunning, Fully Furnished Including all Furniture(2 Months Used) 2 Bedrooms + 2 Full Washrooms, Luxury Living In Executive Condo Corner Unit 9.5ft Ceilings, Inspiring Panoramic Views of Mississauga's Core! Sun-Filled West Open Unit, With Open Concept Layout. Floor To Ceiling Windows Is The High-end suite you've been waiting for!, 771 Sf Stylish Open Concept, Amazing Location! Modern Luxurious with Open Concept, Functional Layout, Modern Blizzard Quartz Kitchen With Island, Top of The Line Stainless Steel Appliances, Breakfast Bar, Spacious Family Room with Floor to Ceiling Windows So Much Natural Light With Inspiring Panoramic Views of Mississauga, The Perfect Layout! 9 Ft Ceilings, Flooring Throughout. , Top of The Line Blinds. Spacious Master Bedroom With 5Pc Ensuite, W/I Closet & Private Balcony. Walk To LRT, Square One, and All Amenities. |
| Price | $779,900 |
| Taxes: | $3691.92 |
| Occupancy: | Vacant |
| Address: | 36 Elm Driv West , Mississauga, L5B 1L9, Peel |
| Postal Code: | L5B 1L9 |
| Province/State: | Peel |
| Directions/Cross Streets: | Elm Dr/ Hurontario |
| Level/Floor | Room | Length(ft) | Width(ft) | Descriptions | |
| Room 1 | Main | Living Ro | 9.51 | 14.99 | Laminate, Combined w/Dining |
| Room 2 | Main | Dining Ro | 14.99 | 9.51 | Laminate, Combined w/Dining |
| Room 3 | Main | Kitchen | 12 | 8 | Stainless Steel Appl, Laminate, Open Concept |
| Room 4 | Main | Primary B | 14.99 | 9.51 | Laminate, Walk-In Closet(s), Ensuite Bath |
| Room 5 | Main | Bedroom 2 | 10.82 | 8.53 | Laminate, Closet, W/O To Balcony |
| Room 6 | Main | Laundry |
| Washroom Type | No. of Pieces | Level |
| Washroom Type 1 | 4 | Main |
| Washroom Type 2 | 4 | Main |
| Washroom Type 3 | 0 | |
| Washroom Type 4 | 0 | |
| Washroom Type 5 | 0 | |
| Washroom Type 6 | 0 |
| Total Area: | 0.00 |
| Approximatly Age: | New |
| Washrooms: | 2 |
| Heat Type: | Forced Air |
| Central Air Conditioning: | Central Air |
| Elevator Lift: | True |
$
%
Years
This calculator is for demonstration purposes only. Always consult a professional
financial advisor before making personal financial decisions.
| Although the information displayed is believed to be accurate, no warranties or representations are made of any kind. |
| RE/MAX REAL ESTATE CENTRE INC. |
|
|

Make My Nest
.
Dir:
647-567-0593
Bus:
905-454-1400
Fax:
905-454-1416
| Book Showing | Email a Friend |
Jump To:
At a Glance:
| Type: | Com - Condo Apartment |
| Area: | Peel |
| Municipality: | Mississauga |
| Neighbourhood: | City Centre |
| Style: | Apartment |
| Approximate Age: | New |
| Tax: | $3,691.92 |
| Maintenance Fee: | $529.8 |
| Beds: | 2 |
| Baths: | 2 |
| Garage: | 1 |
| Fireplace: | N |
Locatin Map:
Payment Calculator:

