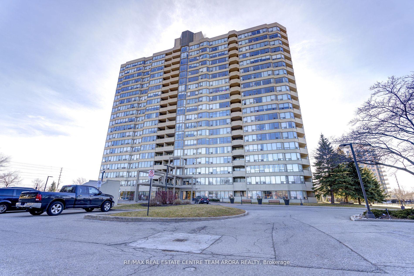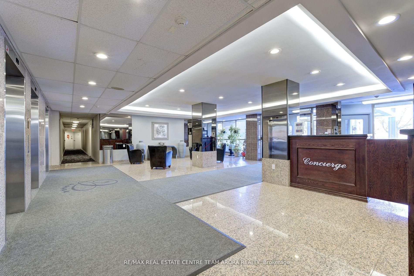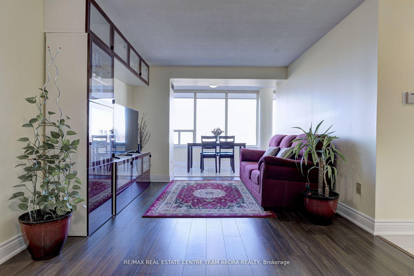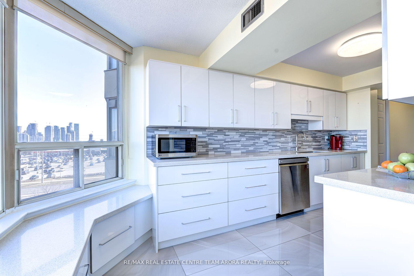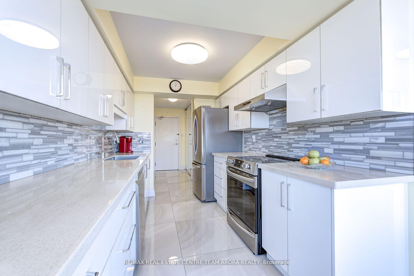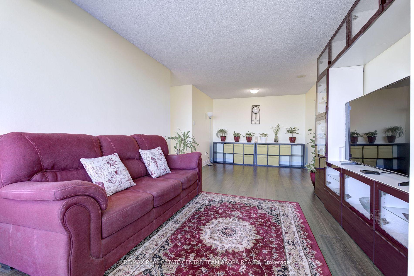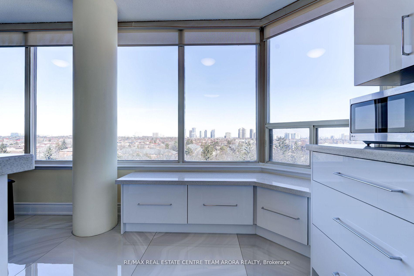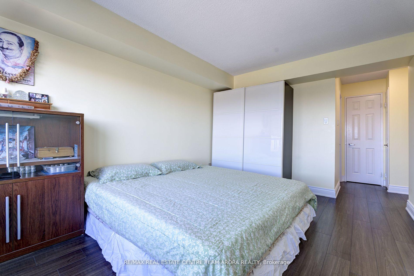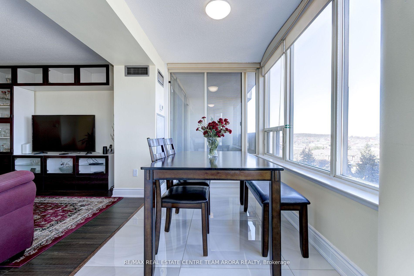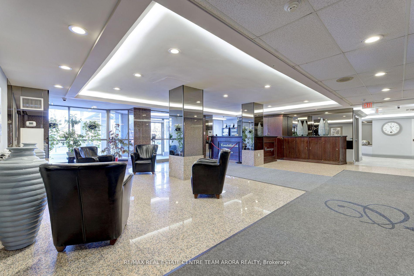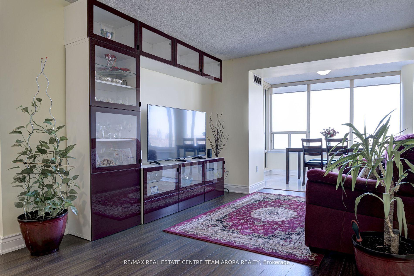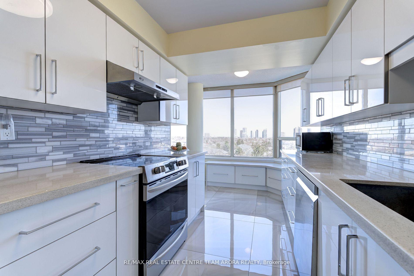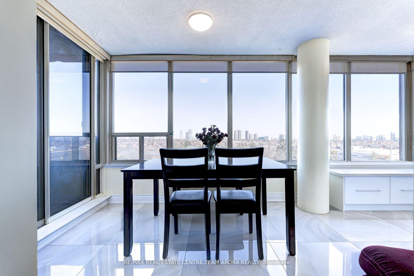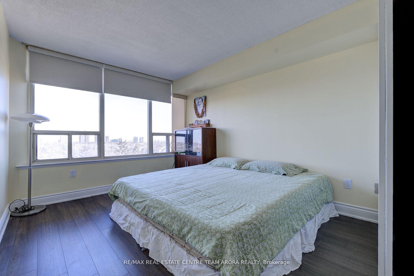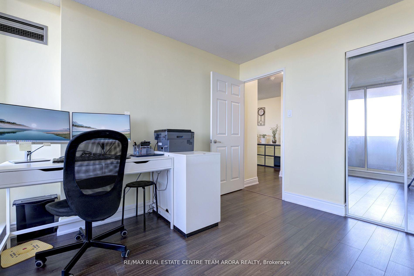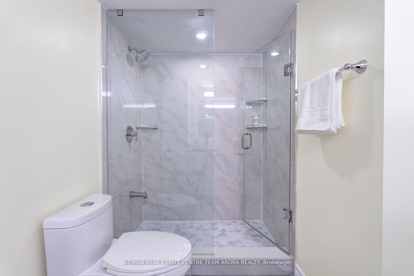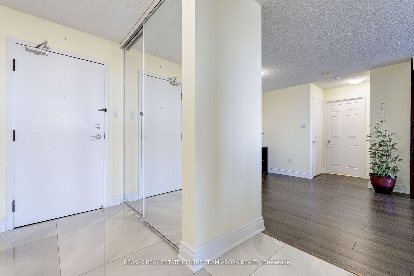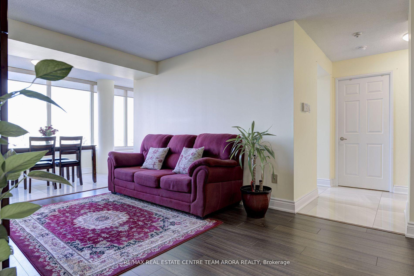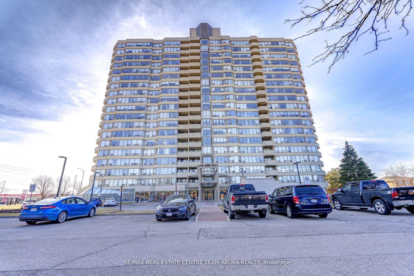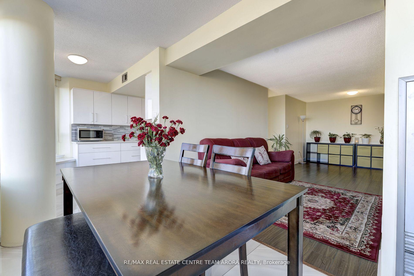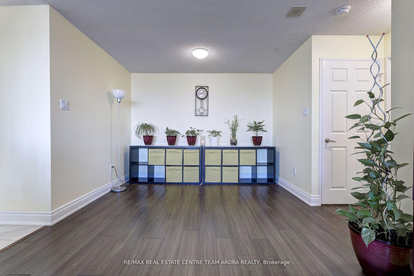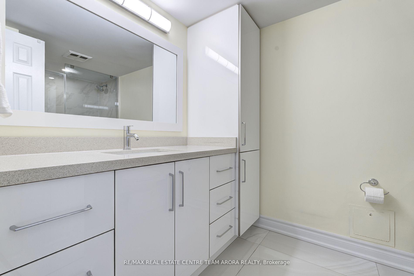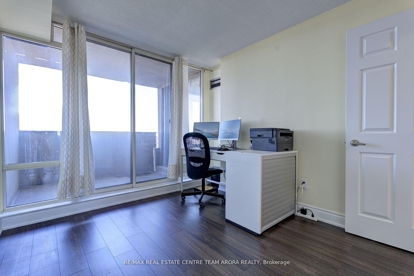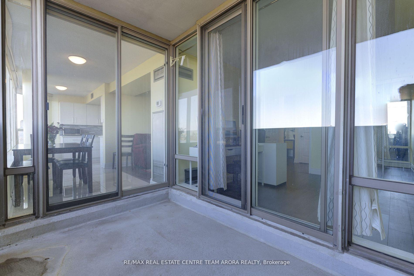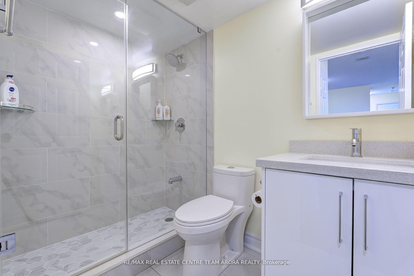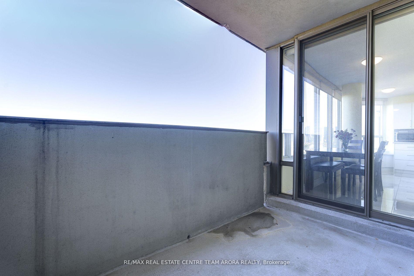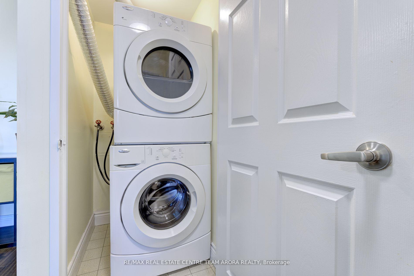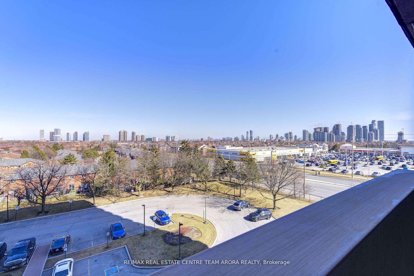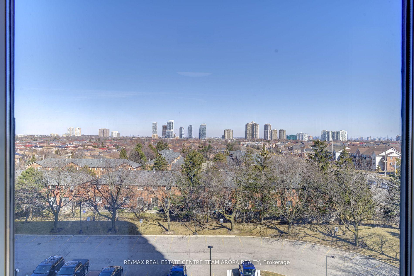$619,000
Available - For Sale
Listing ID: W12005280
700 Constellation Driv , Mississauga, L5R 3G8, Peel
| Beautiful, Sun-filled 2 bedrooms 2 bathrooms unit with solarium & a bright SE unobstructed view. Approx. 1103 sq.ft. Features an open concept LR/DR, fully upgraded kitchen with quartz countertop, backsplash, Porcelain Tiles, soft closing cabinets for ample storage and breakfast area, a huge Primary bedroom with a W/I closet & upgraded 4-piece ensuite bath with a standing shower, a generous second bedroom with W/O to balcony and a bright, spacious solarium that's ideal for an office or workspace. Unit comes with 2 underground parking and locker. Utilities all-inclusive in the maintenance fees! Upscale amenities include indoor pool, hot tub, gym, library, party, squash/racquet, sauna, tennis, guest suite and lots of visitor parking. Peace of mind 24 hr concierge service in this highly desirable building. New upgraded Flooring throughout the unit. New upgraded Washrooms. New Appliances. New Internal Fan coil unit with thermostat & vents. |
| Price | $619,000 |
| Taxes: | $2385.00 |
| Occupancy: | Owner |
| Address: | 700 Constellation Driv , Mississauga, L5R 3G8, Peel |
| Postal Code: | L5R 3G8 |
| Province/State: | Peel |
| Directions/Cross Streets: | Mavis Rd/Eglinton Ave W |
| Level/Floor | Room | Length(ft) | Width(ft) | Descriptions | |
| Room 1 | Main | Living | 21.19 | 10.46 | Vinyl Floor, Combined W/Dining, Open Concept |
| Room 2 | Main | Living Ro | 21.19 | 10.46 | Vinyl Floor, Combined w/Dining, Open Concept |
| Room 3 | Main | Dining Ro | 21.19 | 10.46 | Vinyl Floor, Combined w/Living, Open Concept |
| Room 4 | Main | Kitchen | 16.83 | 7.87 | Porcelain Floor, Quartz Counter, Backsplash |
| Room 5 | Main | Breakfast | 18.76 | 6.26 | Porcelain Floor, Eat-in Kitchen, East View |
| Room 6 | Main | Primary B | 14.33 | 10.14 | Vinyl Floor, 4 Pc Ensuite, Walk-In Closet(s) |
| Room 7 | Main | Bedroom 2 | 10.79 | 9.09 | Vinyl Floor, Large Closet, W/O To Balcony |
| Room 8 | Main | Solarium | 10.66 | 6.26 | Porcelain Floor, East View |
| Washroom Type | No. of Pieces | Level |
| Washroom Type 1 | 4 | Main |
| Washroom Type 2 | 4 | Main |
| Washroom Type 3 | 4 | Main |
| Washroom Type 4 | 4 | Main |
| Washroom Type 5 | 0 | |
| Washroom Type 6 | 0 | |
| Washroom Type 7 | 0 |
| Total Area: | 0.00 |
| Washrooms: | 2 |
| Heat Type: | Forced Air |
| Central Air Conditioning: | Central Air |
$
%
Years
This calculator is for demonstration purposes only. Always consult a professional
financial advisor before making personal financial decisions.
| Although the information displayed is believed to be accurate, no warranties or representations are made of any kind. |
| RE/MAX REAL ESTATE CENTRE TEAM ARORA REALTY |
|
|

Make My Nest
.
Dir:
647-567-0593
Bus:
905-454-1400
Fax:
905-454-1416
| Book Showing | Email a Friend |
Jump To:
At a Glance:
| Type: | Com - Condo Apartment |
| Area: | Peel |
| Municipality: | Mississauga |
| Neighbourhood: | Hurontario |
| Style: | Apartment |
| Tax: | $2,385 |
| Maintenance Fee: | $1,105 |
| Beds: | 2 |
| Baths: | 2 |
| Garage: | 2 |
| Fireplace: | N |
Locatin Map:
Payment Calculator:

