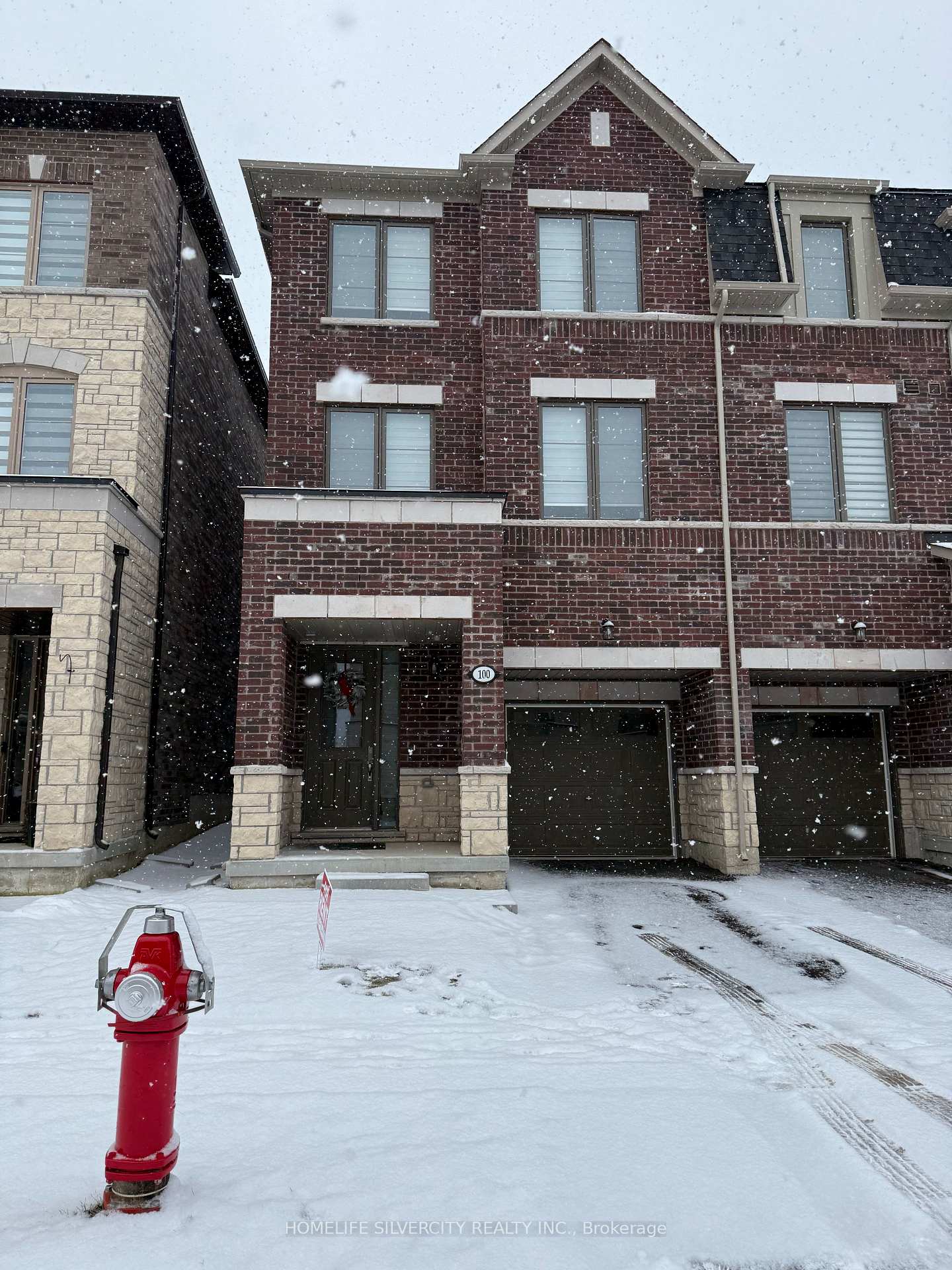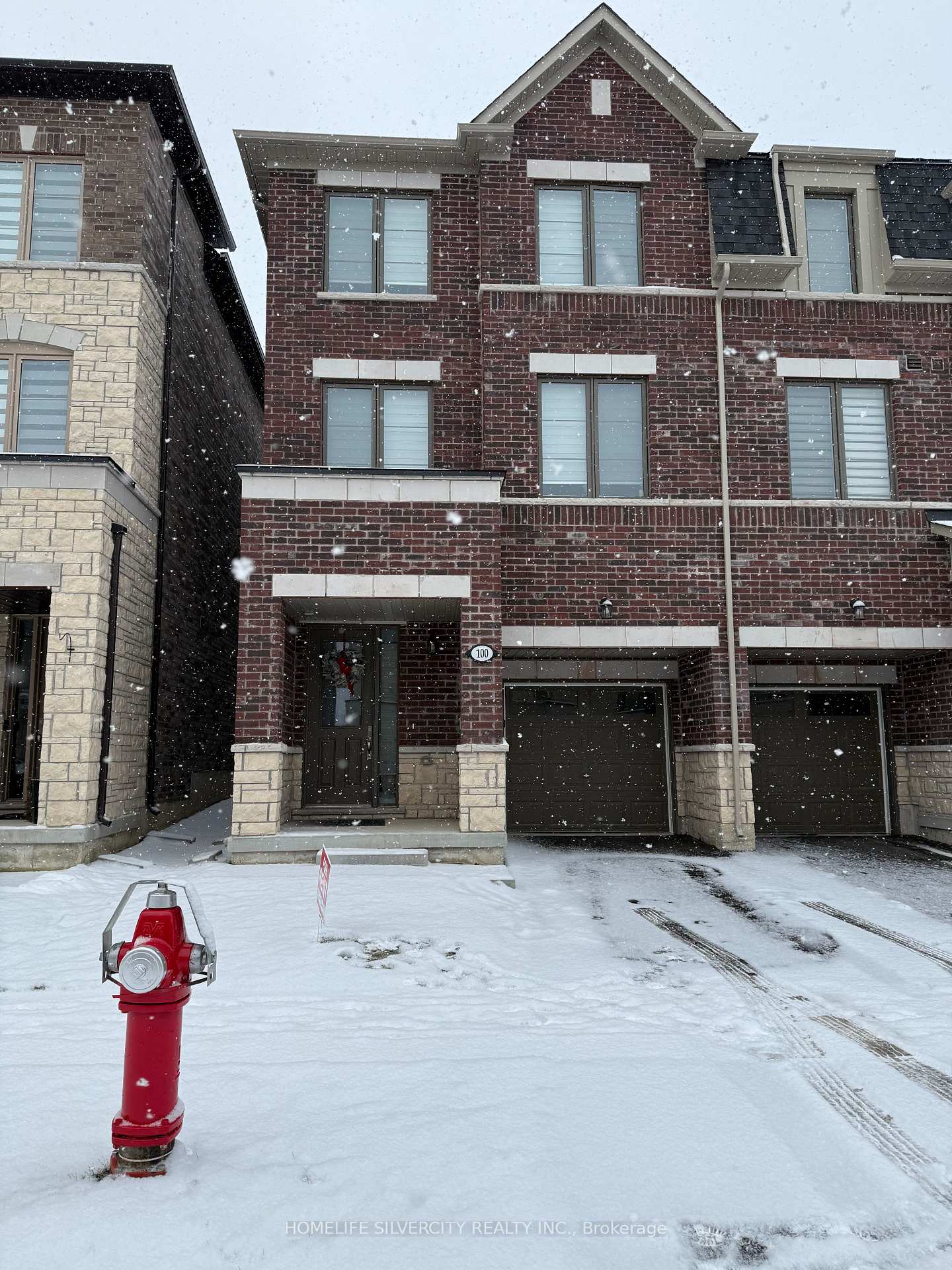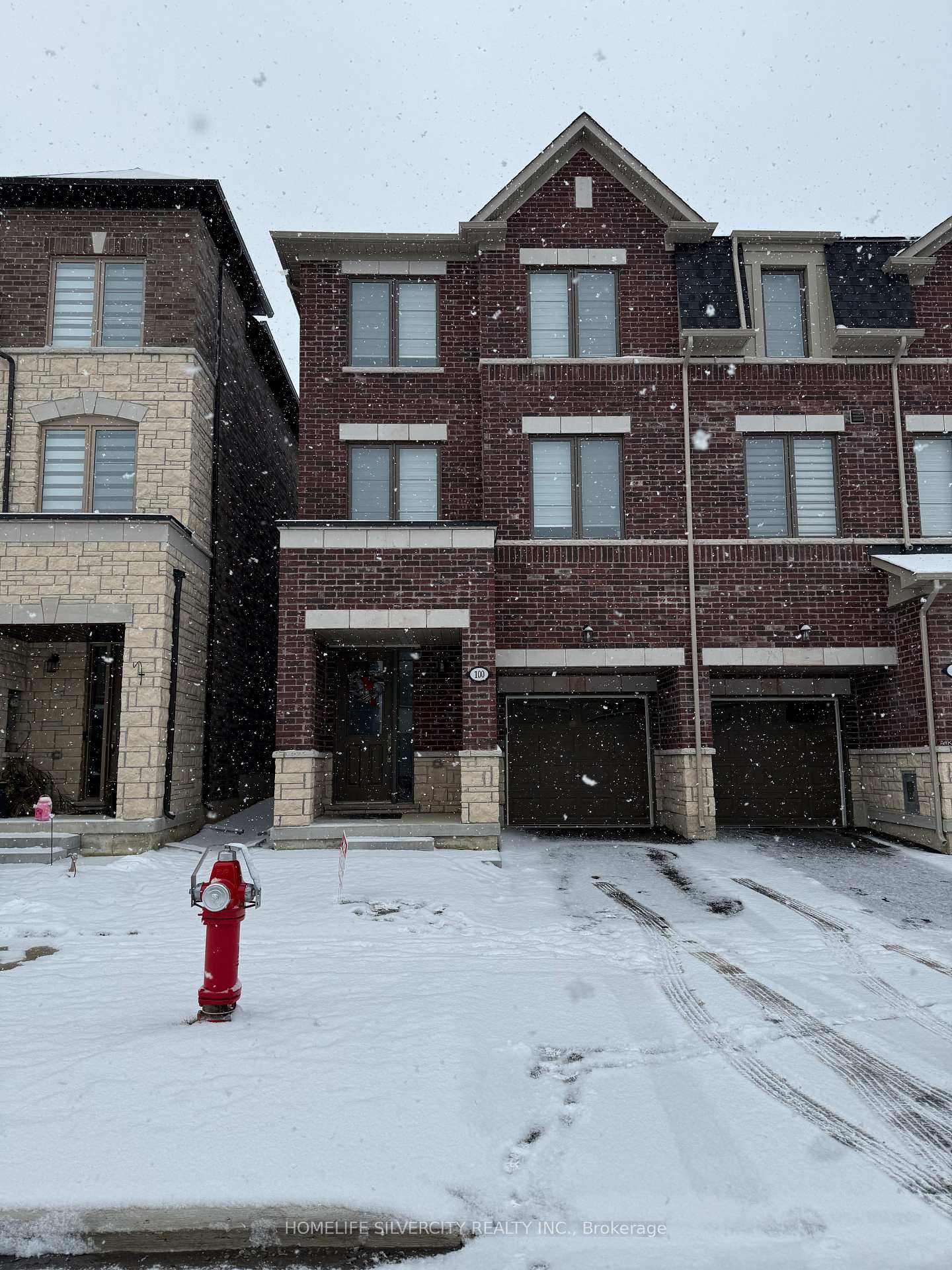$919,900
Available - For Sale
Listing ID: W11988410
100 Halliford Plac , Brampton, L6P 4N6, Peel
| This modern end unit freehold row house is just like a semi-detached. Attached only one side. High ceiling on main & second floor. Convenient 3rd floor laundry. Convenient location for transportation, shopping and highway. Close to Claireville Conservation area. Hardwood floor in the great room and upgraded stairs. Open style kitchen and great room. |
| Price | $919,900 |
| Taxes: | $5335.03 |
| Occupancy: | Vacant |
| Address: | 100 Halliford Plac , Brampton, L6P 4N6, Peel |
| Directions/Cross Streets: | Humberwest Pkwy & Goreway Dr |
| Rooms: | 7 |
| Rooms +: | 1 |
| Bedrooms: | 3 |
| Bedrooms +: | 1 |
| Family Room: | T |
| Basement: | None |
| Level/Floor | Room | Length(ft) | Width(ft) | Descriptions | |
| Room 1 | Second | Kitchen | 22.96 | 14.01 | Centre Island, Combined w/Dining |
| Room 2 | Second | Dining Ro | Combined w/Kitchen, W/O To Deck | ||
| Room 3 | Second | Great Roo | 18.7 | 13.35 | Open Concept, Hardwood Floor |
| Room 4 | Third | Primary B | 13.45 | 12.33 | Walk-In Closet(s), 4 Pc Ensuite |
| Room 5 | Third | Bedroom 2 | 14.01 | 9.02 | |
| Room 6 | Third | Bedroom 3 | 9.25 | 9.25 | |
| Room 7 | Third | Laundry | |||
| Room 8 | Main | Family Ro | 13.35 | 9.25 | W/O To Yard |
| Washroom Type | No. of Pieces | Level |
| Washroom Type 1 | 2 | Ground |
| Washroom Type 2 | 2 | Ground |
| Washroom Type 3 | 4 | Third |
| Washroom Type 4 | 3 | Third |
| Washroom Type 5 | 0 | |
| Washroom Type 6 | 2 | Ground |
| Washroom Type 7 | 2 | Ground |
| Washroom Type 8 | 4 | Third |
| Washroom Type 9 | 3 | Third |
| Washroom Type 10 | 0 |
| Total Area: | 0.00 |
| Approximatly Age: | 0-5 |
| Property Type: | Att/Row/Townhouse |
| Style: | 3-Storey |
| Exterior: | Brick |
| Garage Type: | Built-In |
| (Parking/)Drive: | Private |
| Drive Parking Spaces: | 1 |
| Park #1 | |
| Parking Type: | Private |
| Park #2 | |
| Parking Type: | Private |
| Pool: | None |
| Approximatly Age: | 0-5 |
| Approximatly Square Footage: | 1500-2000 |
| CAC Included: | N |
| Water Included: | N |
| Cabel TV Included: | N |
| Common Elements Included: | N |
| Heat Included: | N |
| Parking Included: | N |
| Condo Tax Included: | N |
| Building Insurance Included: | N |
| Fireplace/Stove: | N |
| Heat Type: | Forced Air |
| Central Air Conditioning: | Central Air |
| Central Vac: | N |
| Laundry Level: | Syste |
| Ensuite Laundry: | F |
| Sewers: | Sewer |
$
%
Years
This calculator is for demonstration purposes only. Always consult a professional
financial advisor before making personal financial decisions.
| Although the information displayed is believed to be accurate, no warranties or representations are made of any kind. |
| HOMELIFE SILVERCITY REALTY INC. |
|
|

Make My Nest
.
Dir:
647-567-0593
Bus:
905-454-1400
Fax:
905-454-1416
| Book Showing | Email a Friend |
Jump To:
At a Glance:
| Type: | Freehold - Att/Row/Townhouse |
| Area: | Peel |
| Municipality: | Brampton |
| Neighbourhood: | Bram East |
| Style: | 3-Storey |
| Approximate Age: | 0-5 |
| Tax: | $5,335.03 |
| Beds: | 3+1 |
| Baths: | 4 |
| Fireplace: | N |
| Pool: | None |
Locatin Map:
Payment Calculator:






