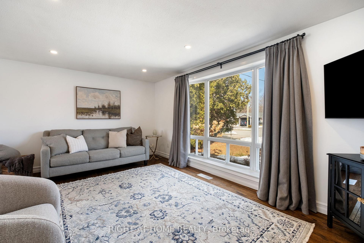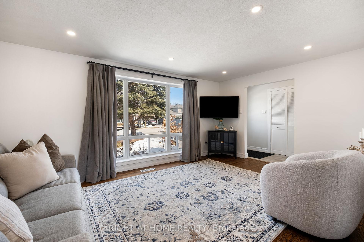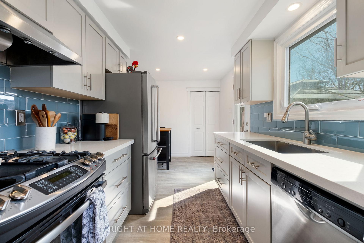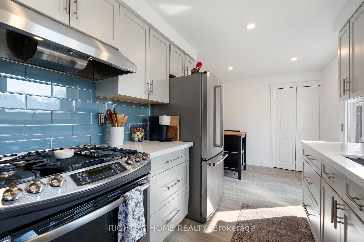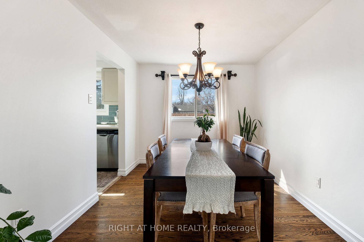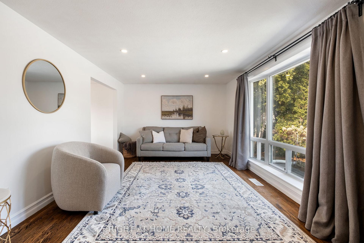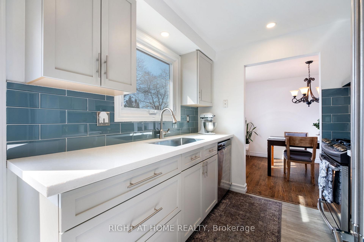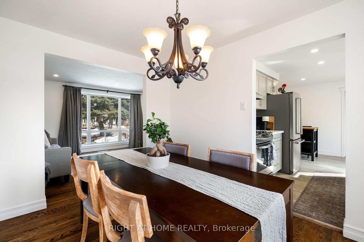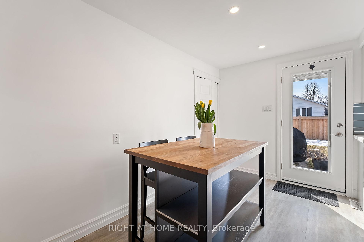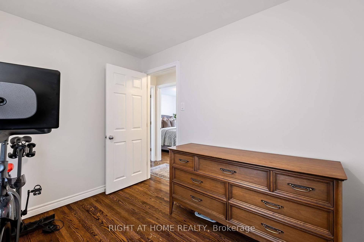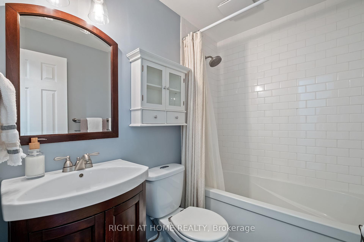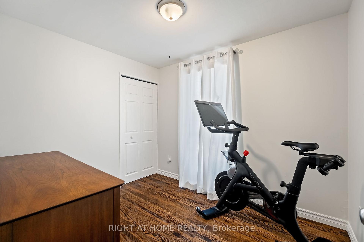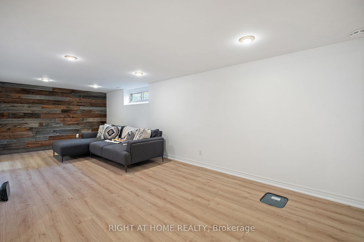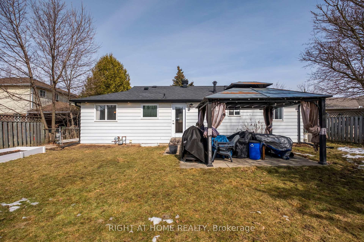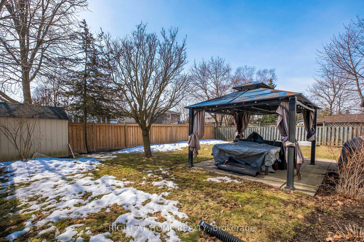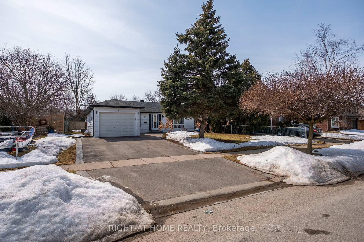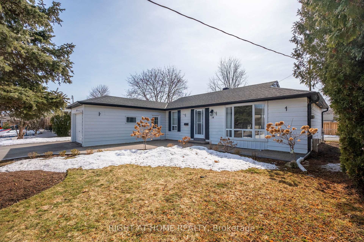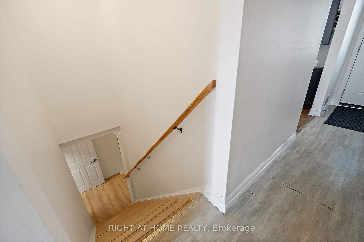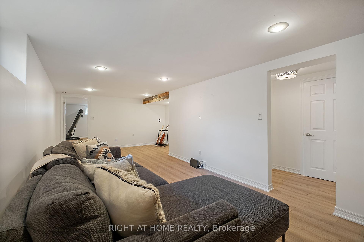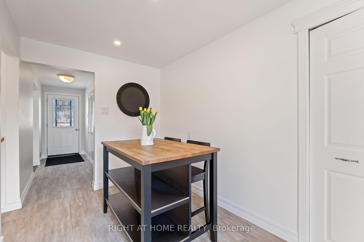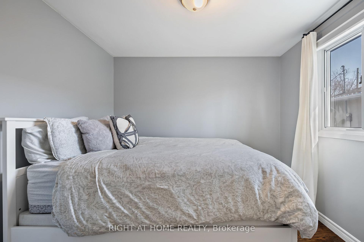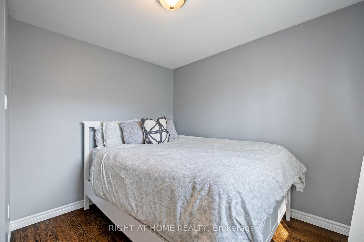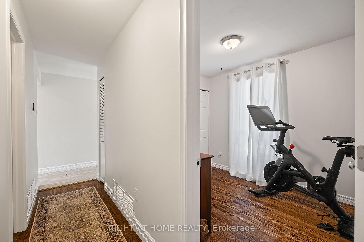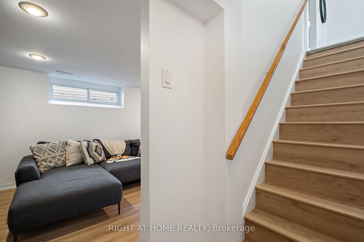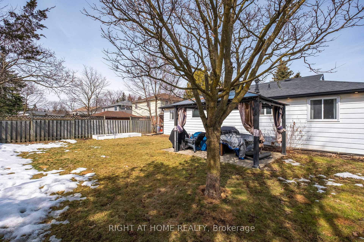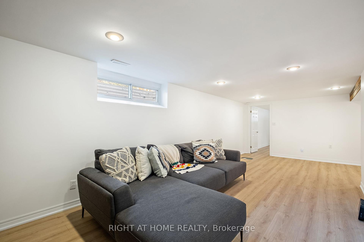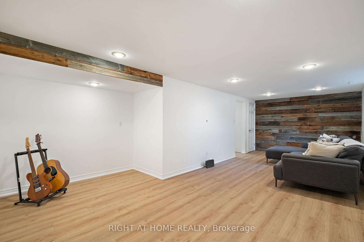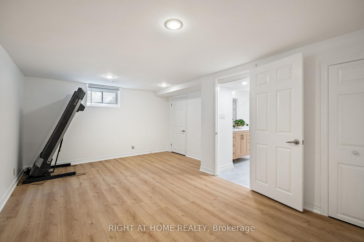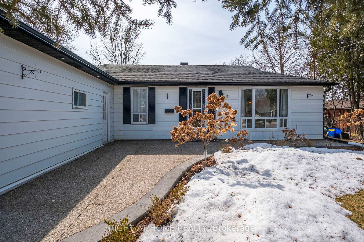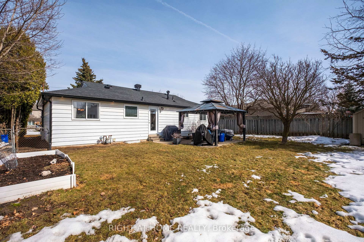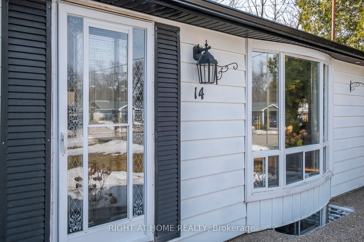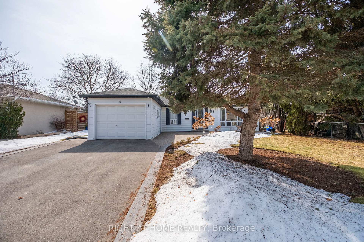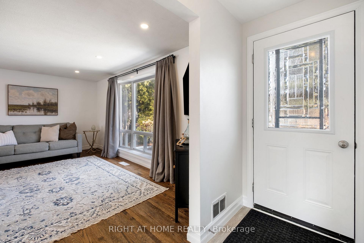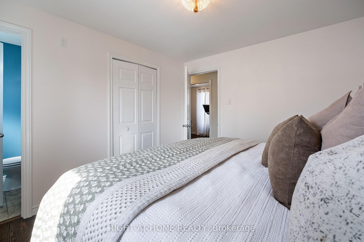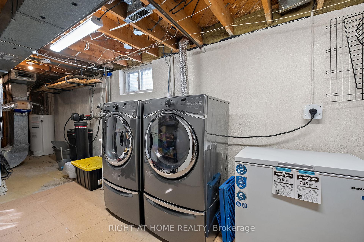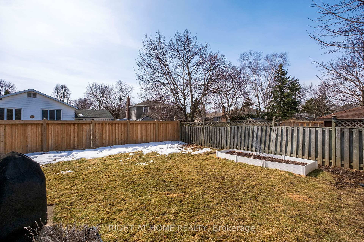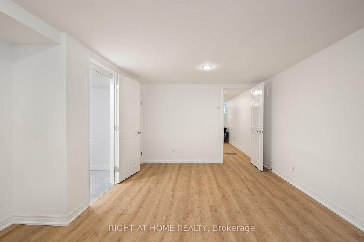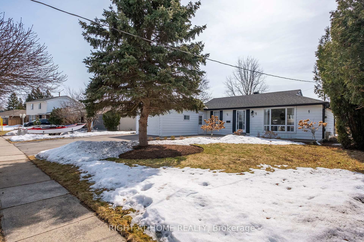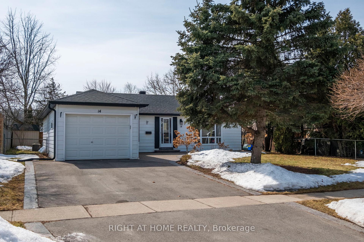$999,000
Available - For Sale
Listing ID: W12027484
14 Fagan Driv , Halton Hills, L7G 4P3, Halton
| Welcome to this beautifully maintained and thoughtfully upgraded 3-bedroom, 3-bathroom bungalow in one of Georgetowns most desirable neighborhoods, tucked away on a quiet street yet just minutes from parks, trails, and top-rated schools. The spacious kitchen features sleek quartz countertops, a pantry, and a bright eat-in area, perfect for casual dining. Hardwood flooring runs throughout the main level, complemented by pot lights both indoors and outdoors, creating a warm and inviting ambiance. The finished basement offers additional living space (900sqft) with a generous rec room, a bedroom, and a newly renovated 3-piece washroom (2025). Outside, the home boasts a newly expanded driveway with an aggregate walkway, professional landscaping in both the front and back, and a brand-new fence along the rear of the backyard, ensuring privacy and charm. Situated on a lovely-sized lot, this home offers ample outdoor space for entertaining, gardening, or simply relaxing. With easy access to shopping, dining, major highways, and transit, this move-in-ready bungalow is the perfect combination of style, comfort, and convenience. Dont miss this incredible opportunity |
| Price | $999,000 |
| Taxes: | $4744.80 |
| Occupancy: | Owner |
| Address: | 14 Fagan Driv , Halton Hills, L7G 4P3, Halton |
| Acreage: | < .50 |
| Directions/Cross Streets: | Delrex & Chelvin |
| Rooms: | 8 |
| Rooms +: | 1 |
| Bedrooms: | 3 |
| Bedrooms +: | 1 |
| Family Room: | T |
| Basement: | Finished |
| Level/Floor | Room | Length(ft) | Width(ft) | Descriptions | |
| Room 1 | Ground | Living Ro | 16.6 | 11.32 | Hardwood Floor, Bay Window |
| Room 2 | Ground | Dining Ro | 11.41 | 8.92 | Hardwood Floor, Overlooks Backyard |
| Room 3 | Ground | Kitchen | 8.13 | 7.87 | Stainless Steel Appl, Modern Kitchen, Backsplash |
| Room 4 | Ground | Breakfast | 11.38 | 4.2 | W/O To Yard, Pantry, Pot Lights |
| Room 5 | Ground | Primary B | 11.35 | 10.17 | Hardwood Floor, 2 Pc Ensuite |
| Room 6 | Ground | Bedroom 2 | 9.45 | 7.94 | Hardwood Floor, B/I Closet |
| Room 7 | Ground | Bedroom 3 | 9.48 | 7.84 | Hardwood Floor, B/I Closet |
| Room 8 | Basement | Recreatio | 24.5 | 10.2 | Laminate, Pot Lights |
| Room 9 | Basement | Bedroom | 16.4 | 10.33 | Laminate, Pot Lights, 3 Pc Bath |
| Room 10 |
| Washroom Type | No. of Pieces | Level |
| Washroom Type 1 | 4 | Main |
| Washroom Type 2 | 2 | Main |
| Washroom Type 3 | 3 | Basement |
| Washroom Type 4 | 0 | |
| Washroom Type 5 | 0 |
| Total Area: | 0.00 |
| Approximatly Age: | 51-99 |
| Property Type: | Detached |
| Style: | Bungalow |
| Exterior: | Aluminum Siding |
| Garage Type: | Attached |
| (Parking/)Drive: | Private |
| Drive Parking Spaces: | 4 |
| Park #1 | |
| Parking Type: | Private |
| Park #2 | |
| Parking Type: | Private |
| Pool: | None |
| Other Structures: | Garden Shed |
| Approximatly Age: | 51-99 |
| Approximatly Square Footage: | 1100-1500 |
| Property Features: | Fenced Yard, Greenbelt/Conserva |
| CAC Included: | N |
| Water Included: | N |
| Cabel TV Included: | N |
| Common Elements Included: | N |
| Heat Included: | N |
| Parking Included: | N |
| Condo Tax Included: | N |
| Building Insurance Included: | N |
| Fireplace/Stove: | N |
| Heat Type: | Forced Air |
| Central Air Conditioning: | Central Air |
| Central Vac: | N |
| Laundry Level: | Syste |
| Ensuite Laundry: | F |
| Elevator Lift: | False |
| Sewers: | Sewer |
| Utilities-Cable: | A |
| Utilities-Hydro: | A |
$
%
Years
This calculator is for demonstration purposes only. Always consult a professional
financial advisor before making personal financial decisions.
| Although the information displayed is believed to be accurate, no warranties or representations are made of any kind. |
| RIGHT AT HOME REALTY |
|
|

Make My Nest
.
Dir:
647-567-0593
Bus:
905-454-1400
Fax:
905-454-1416
| Virtual Tour | Book Showing | Email a Friend |
Jump To:
At a Glance:
| Type: | Freehold - Detached |
| Area: | Halton |
| Municipality: | Halton Hills |
| Neighbourhood: | Georgetown |
| Style: | Bungalow |
| Approximate Age: | 51-99 |
| Tax: | $4,744.8 |
| Beds: | 3+1 |
| Baths: | 3 |
| Fireplace: | N |
| Pool: | None |
Locatin Map:
Payment Calculator:

