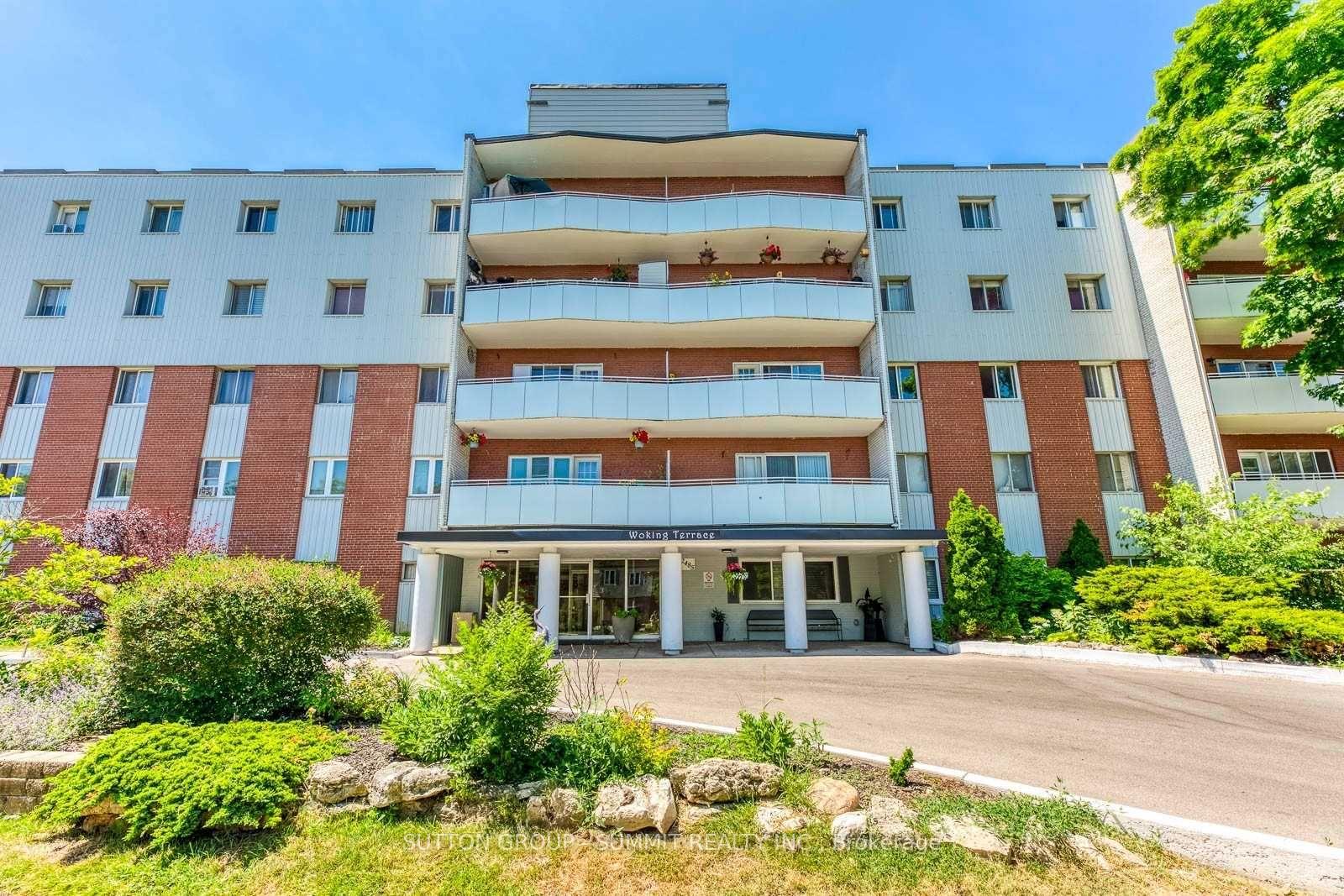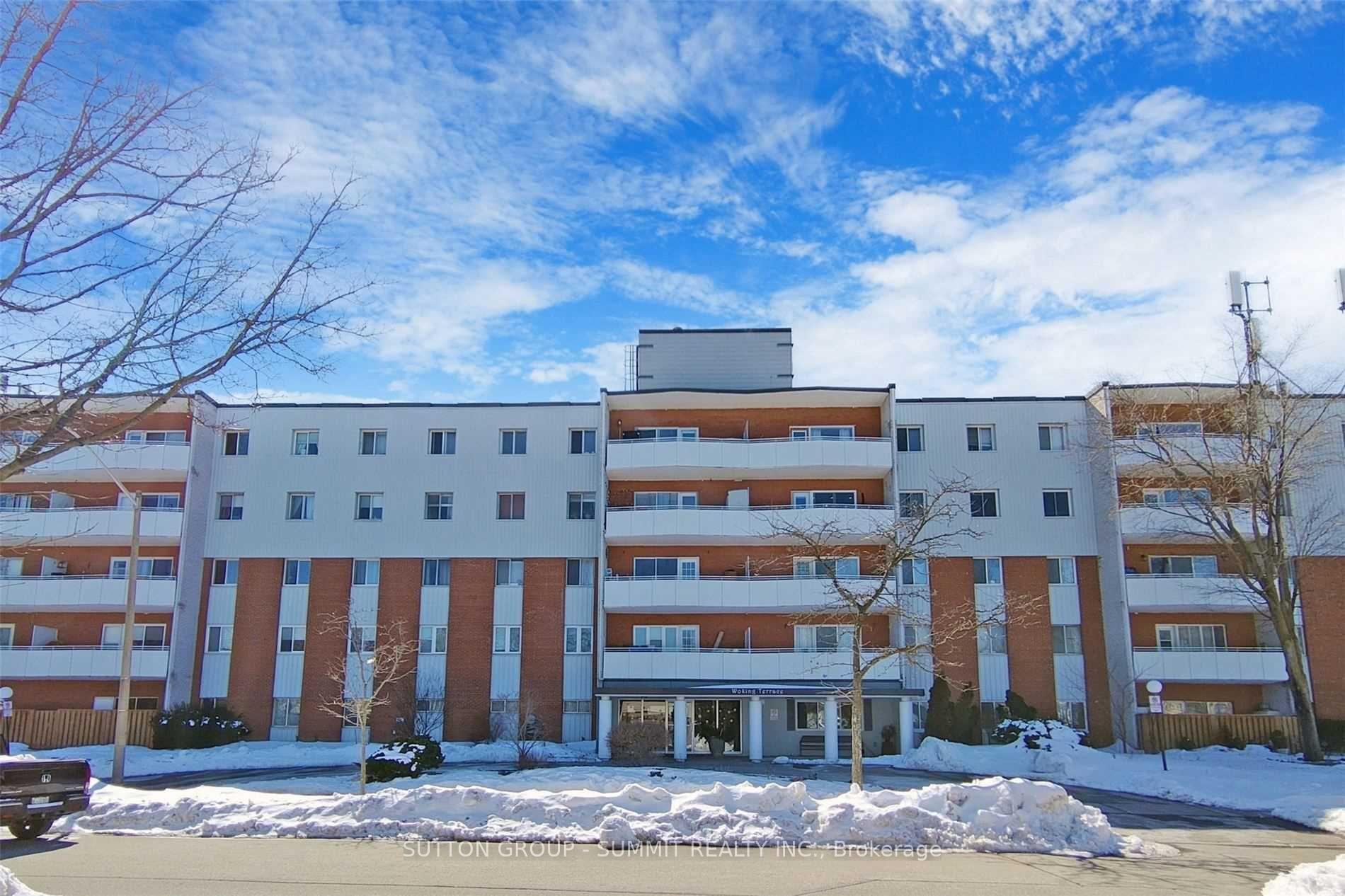$510,000
Available - For Sale
Listing ID: W12051745
2485 Woking Cres , Mississauga, L5K 1Z6, Peel
| Stunning Fully Renovated 3-Bedroom Condo in Highly Sought-After Sheridan Homelands with AC and new windows. Discover this spacious and beautifully upgraded 3-bedroom, 2-bathroom condo with rare 2 parking spots, offering modern comfort and elegance. Situated in a boutique-style, quiet building surrounded by residential homes, parks, and schools, this home is perfect for families, professionals, and investors alike. Step inside to a bright and stylish open-concept living space, featuring new windows, potlights, and a fully renovated kitchen with quartz countertops, sleek backsplash, and stainless steel appliances. A separate dining area complements the stunning living room, which boasts built-in wall units, a mirrored wall for a luxurious touch, and a walkout to a large balcony with a clear view. The primary bedroom is a true retreat, offering a renovated ensuite, walk-in closet, and custom-built wardrobes. Both bathrooms have been upgraded with quartz vanities and beautiful tile work, enhancing the homes modern appeal. This condo offers exceptional value with low maintenance fees that include heat, hydro, water,and two parking spaces a rare find! Located just a short walk from top-rated schools, parks, and shopping, with easy access to public transit, Clarkson GO Station, and highways QEW & 403, this home provides convenience and connectivity in a highly desirable neighborhood. A must-see to truly appreciate its beauty and upgrades schedule your viewing today |
| Price | $510,000 |
| Taxes: | $2028.00 |
| Occupancy: | Owner |
| Address: | 2485 Woking Cres , Mississauga, L5K 1Z6, Peel |
| Postal Code: | L5K 1Z6 |
| Province/State: | Peel |
| Directions/Cross Streets: | Erin Mills Pkwy & Dundas |
| Level/Floor | Room | Length(ft) | Width(ft) | Descriptions | |
| Room 1 | Flat | Living Ro | 19.88 | 10.59 | W/O To Balcony, Combined w/Dining, Pot Lights |
| Room 2 | Flat | Dining Ro | 8.17 | 7.58 | Combined w/Living, L-Shaped Room, Ceiling Fan(s) |
| Room 3 | Flat | Kitchen | 8 | 7.94 | B/I Dishwasher, Backsplash, Quartz Counter |
| Room 4 | Flat | Primary B | 13.97 | 13.28 | 2 Pc Ensuite, Walk-In Closet(s), Vinyl Floor |
| Room 5 | Flat | Bedroom 2 | 12.37 | 8.59 | Vinyl Floor, Large Closet |
| Room 6 | Flat | Bedroom 3 | 10.07 | 9.09 | Vinyl Floor, Large Window |
| Washroom Type | No. of Pieces | Level |
| Washroom Type 1 | 4 | Main |
| Washroom Type 2 | 2 | Main |
| Washroom Type 3 | 0 | |
| Washroom Type 4 | 0 | |
| Washroom Type 5 | 0 | |
| Washroom Type 6 | 4 | Main |
| Washroom Type 7 | 2 | Main |
| Washroom Type 8 | 0 | |
| Washroom Type 9 | 0 | |
| Washroom Type 10 | 0 |
| Total Area: | 0.00 |
| Washrooms: | 2 |
| Heat Type: | Radiant |
| Central Air Conditioning: | Wall Unit(s |
$
%
Years
This calculator is for demonstration purposes only. Always consult a professional
financial advisor before making personal financial decisions.
| Although the information displayed is believed to be accurate, no warranties or representations are made of any kind. |
| SUTTON GROUP - SUMMIT REALTY INC. |
|
|

Make My Nest
.
Dir:
647-567-0593
Bus:
905-454-1400
Fax:
905-454-1416
| Book Showing | Email a Friend |
Jump To:
At a Glance:
| Type: | Com - Condo Apartment |
| Area: | Peel |
| Municipality: | Mississauga |
| Neighbourhood: | Sheridan |
| Style: | 1 Storey/Apt |
| Tax: | $2,028 |
| Maintenance Fee: | $676.78 |
| Beds: | 3 |
| Baths: | 2 |
| Fireplace: | Y |
Locatin Map:
Payment Calculator:





