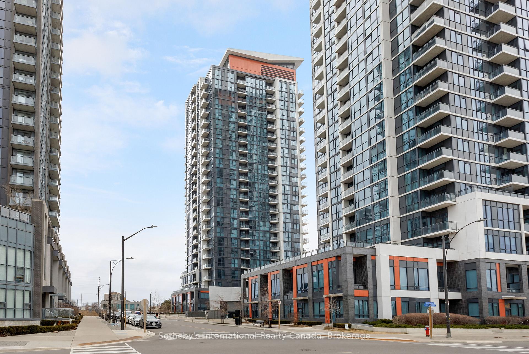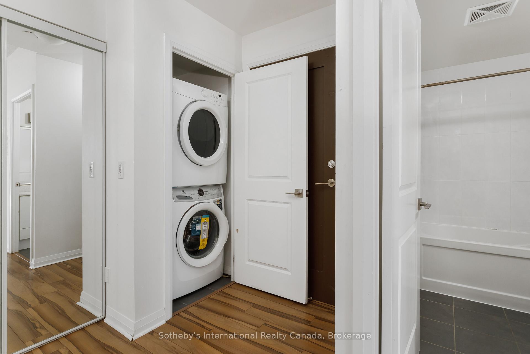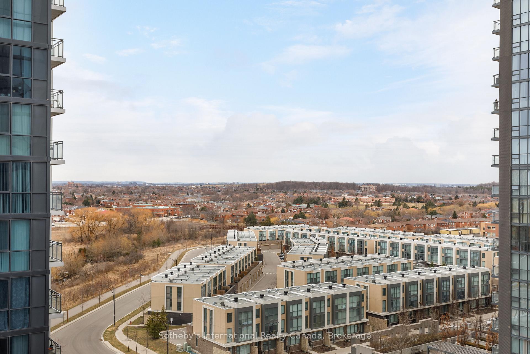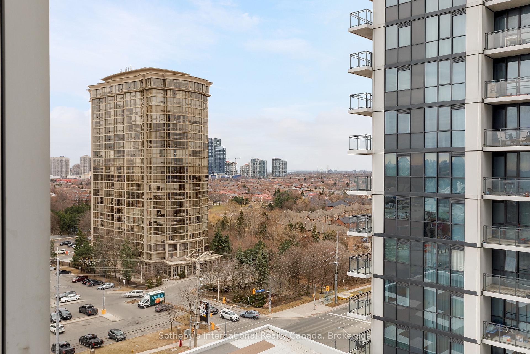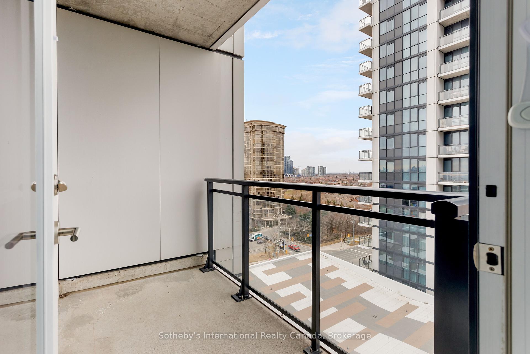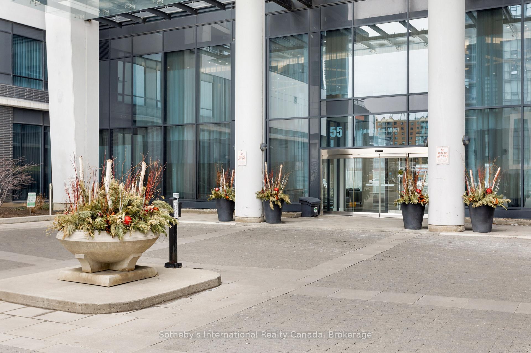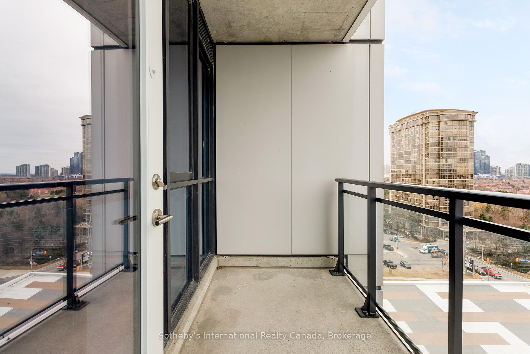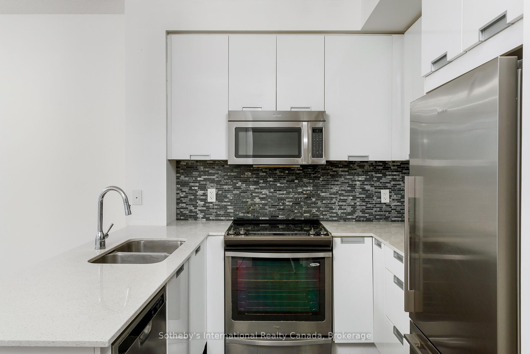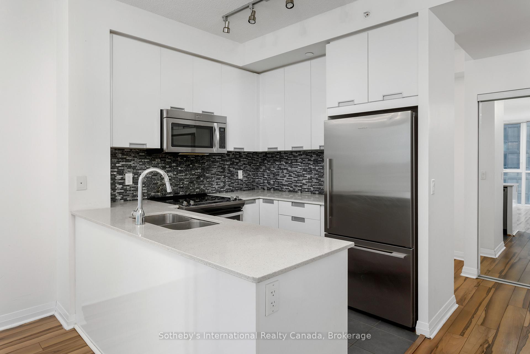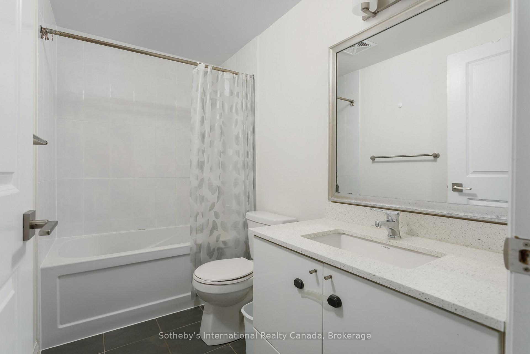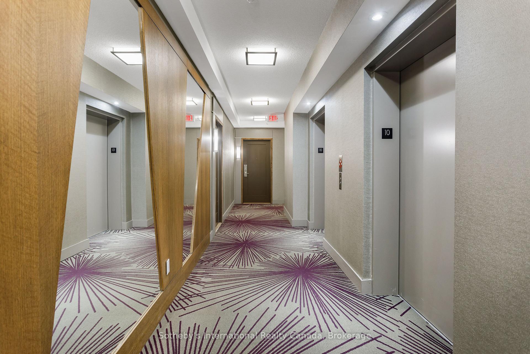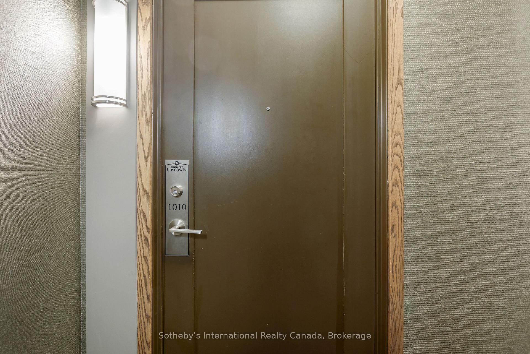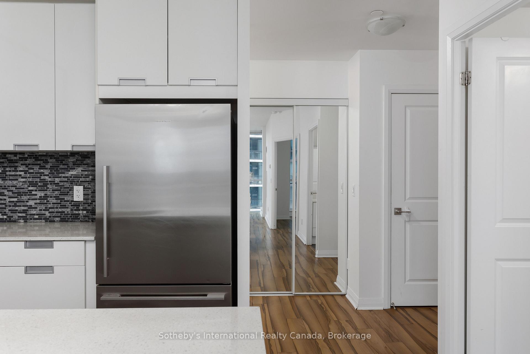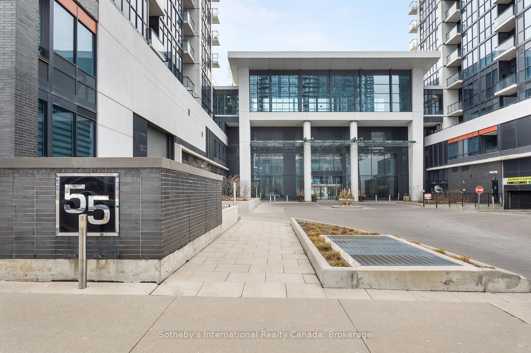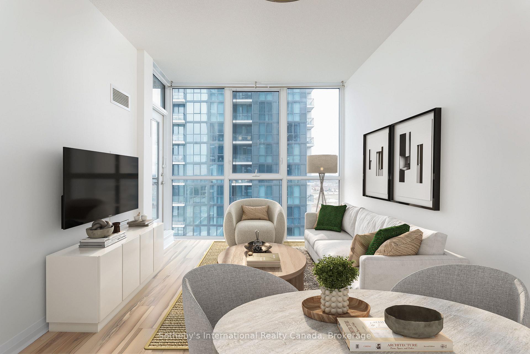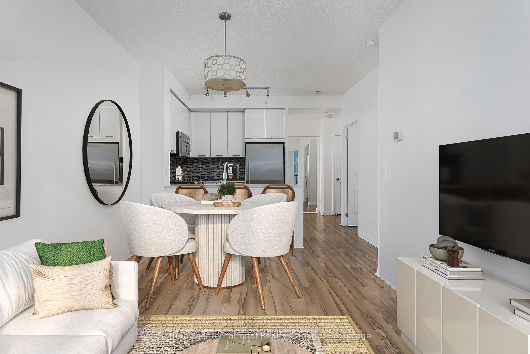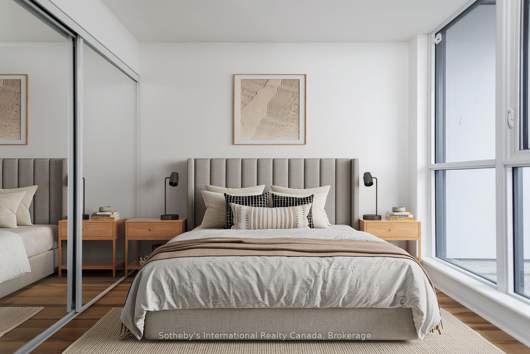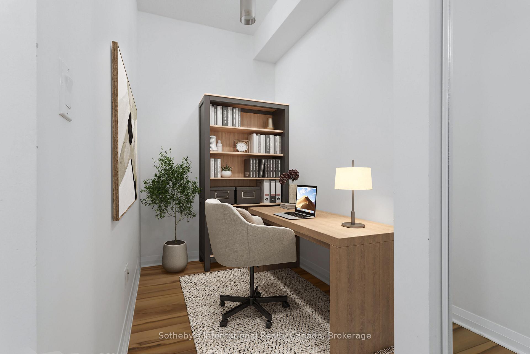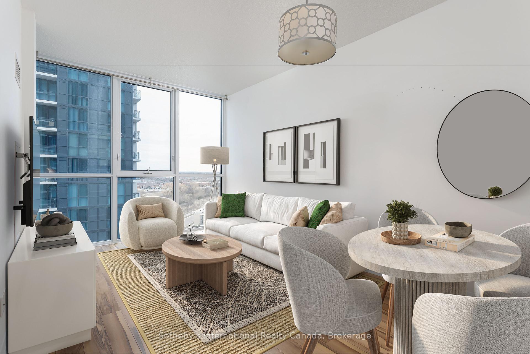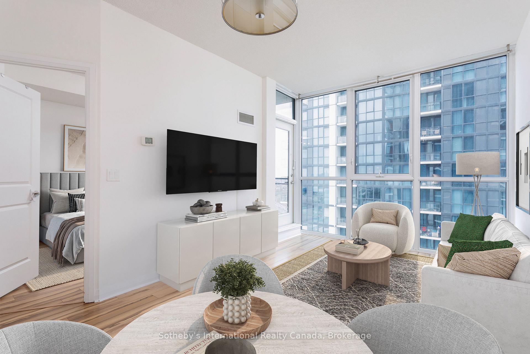$544,900
Available - For Sale
Listing ID: W12056914
55 Eglinton Aven West , Mississauga, L5R 0E4, Peel
| Perfectly situated in the heart of Mississauga, this stunning 1 bedroom plus DEN residence showcases breathtaking views of the dynamic city skyline. Everything you need is just moments away Square One, shopping, essential amenities, public transit, and seamless access to Highway 403. The building offers an array of premium amenities, including a concierge, an indoor pool, a fully equipped exercise room, and an elegant party room for entertaining. Inside the unit, floor-to-ceiling windows flood the space with natural light, highlighting the sleek laminate flooring and modern upgraded finishes. The contemporary kitchen is designed for both style and functionality, featuring quartz countertops, stainless steel appliances, and ample storage. The spacious bedroom offers stunning views and is complete with double closet. The well-appointed 4-piece bathroom is clean and modern. A versatile den provides the ideal space for a home office, creative studio or guest space. Experience the perfect blend of luxury and convenience - welcome to 55 Eglinton Ave! Some photos are virtually staged. |
| Price | $544,900 |
| Taxes: | $2470.76 |
| Occupancy: | Vacant |
| Address: | 55 Eglinton Aven West , Mississauga, L5R 0E4, Peel |
| Postal Code: | L5R 0E4 |
| Province/State: | Peel |
| Directions/Cross Streets: | Eglinton & Hurontario |
| Level/Floor | Room | Length(ft) | Width(ft) | Descriptions | |
| Room 1 | Flat | Living Ro | 15.97 | 10.17 | Open Concept, W/O To Balcony, Laminate |
| Room 2 | Flat | Dining Ro | 15.97 | 10.17 | Combined w/Living, Open Concept, Laminate |
| Room 3 | Flat | Kitchen | 7.97 | 7.97 | Quartz Counter, Stainless Steel Appl |
| Room 4 | Flat | Primary B | 9.97 | 9.97 | Double Closet, Laminate, Large Window |
| Room 5 | Flat | Den | 7.68 | 5.38 | Laminate, Separate Room |
| Room 6 | Flat | Bathroom | 4.99 | 8.99 | 4 Pc Bath |
| Washroom Type | No. of Pieces | Level |
| Washroom Type 1 | 4 | Flat |
| Washroom Type 2 | 0 | |
| Washroom Type 3 | 0 | |
| Washroom Type 4 | 0 | |
| Washroom Type 5 | 0 | |
| Washroom Type 6 | 4 | Flat |
| Washroom Type 7 | 0 | |
| Washroom Type 8 | 0 | |
| Washroom Type 9 | 0 | |
| Washroom Type 10 | 0 |
| Total Area: | 0.00 |
| Approximatly Age: | 6-10 |
| Sprinklers: | Conc |
| Washrooms: | 1 |
| Heat Type: | Forced Air |
| Central Air Conditioning: | Central Air |
$
%
Years
This calculator is for demonstration purposes only. Always consult a professional
financial advisor before making personal financial decisions.
| Although the information displayed is believed to be accurate, no warranties or representations are made of any kind. |
| Sotheby's International Realty Canada, Brokerage |
|
|

Make My Nest
.
Dir:
647-567-0593
Bus:
905-454-1400
Fax:
905-454-1416
| Book Showing | Email a Friend |
Jump To:
At a Glance:
| Type: | Com - Condo Apartment |
| Area: | Peel |
| Municipality: | Mississauga |
| Neighbourhood: | Hurontario |
| Style: | 1 Storey/Apt |
| Approximate Age: | 6-10 |
| Tax: | $2,470.76 |
| Maintenance Fee: | $465.91 |
| Beds: | 1+1 |
| Baths: | 1 |
| Fireplace: | N |
Locatin Map:
Payment Calculator:

