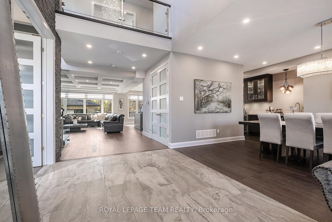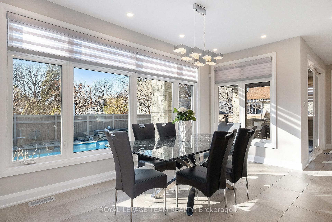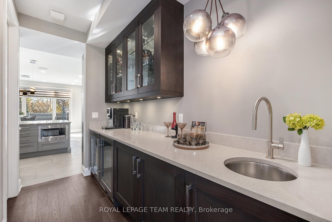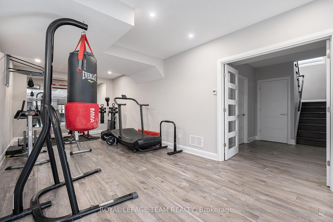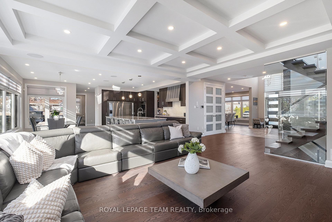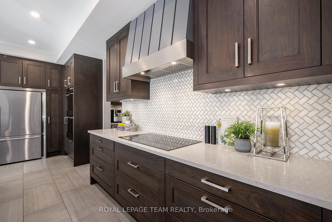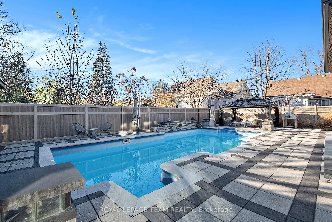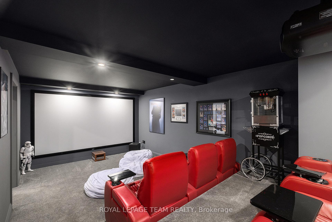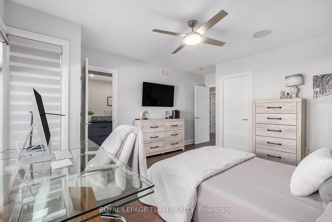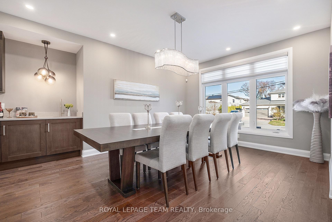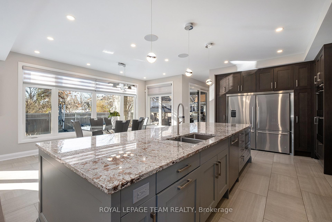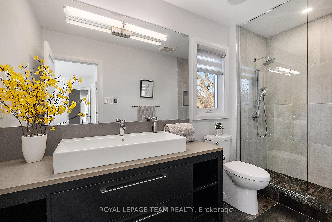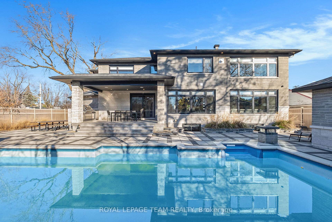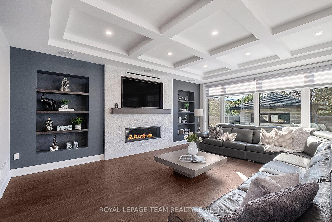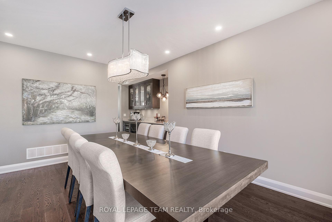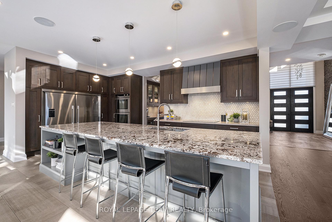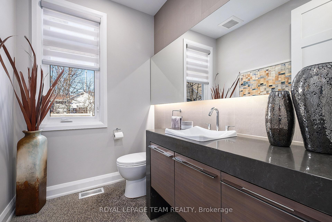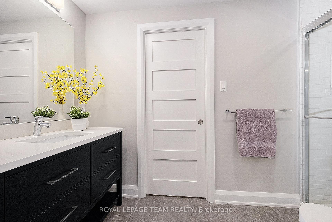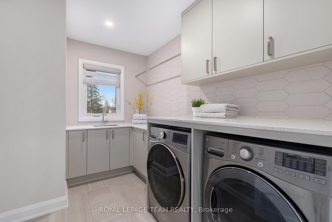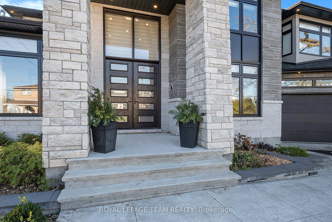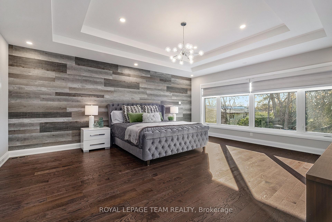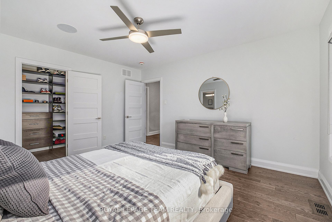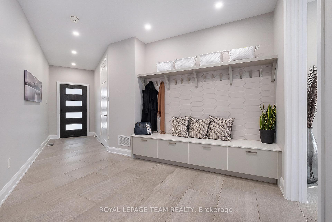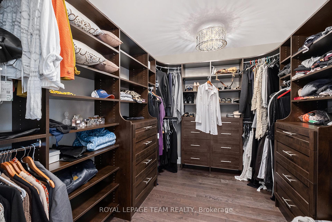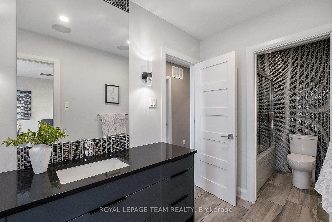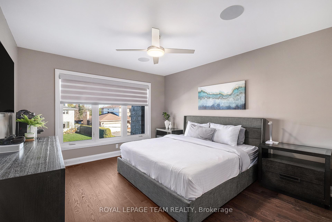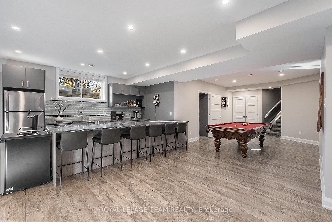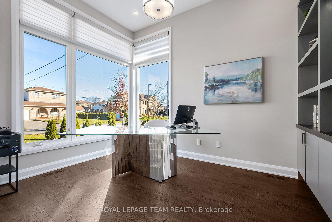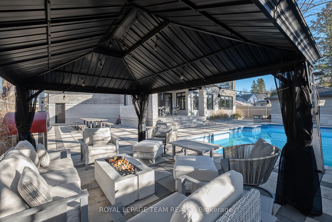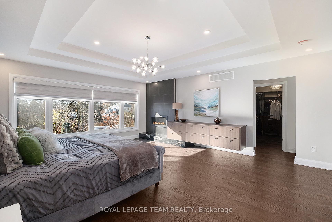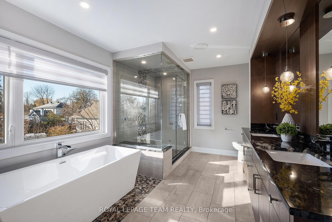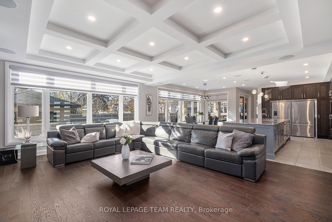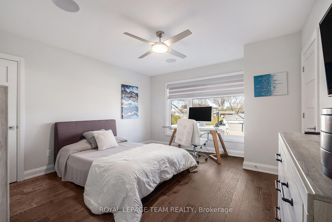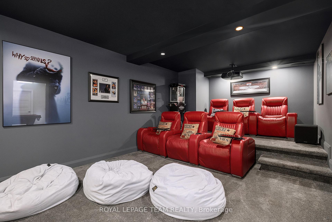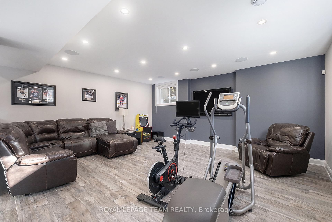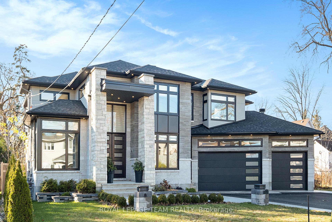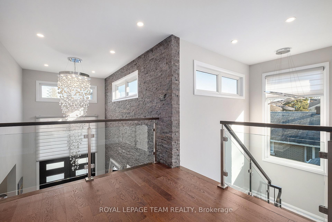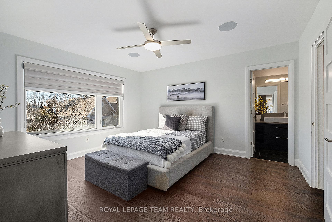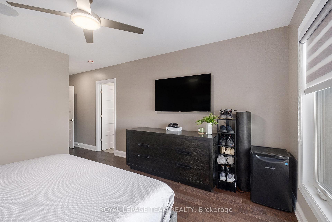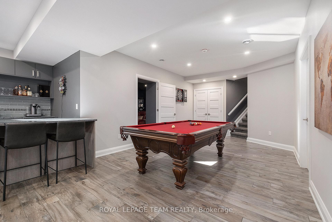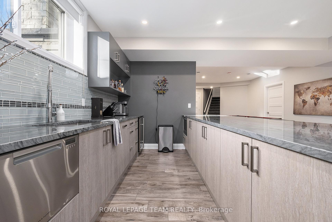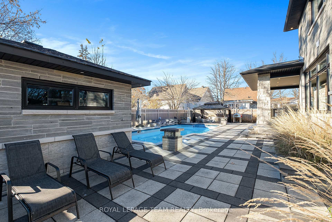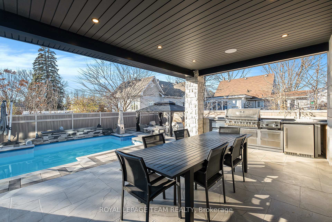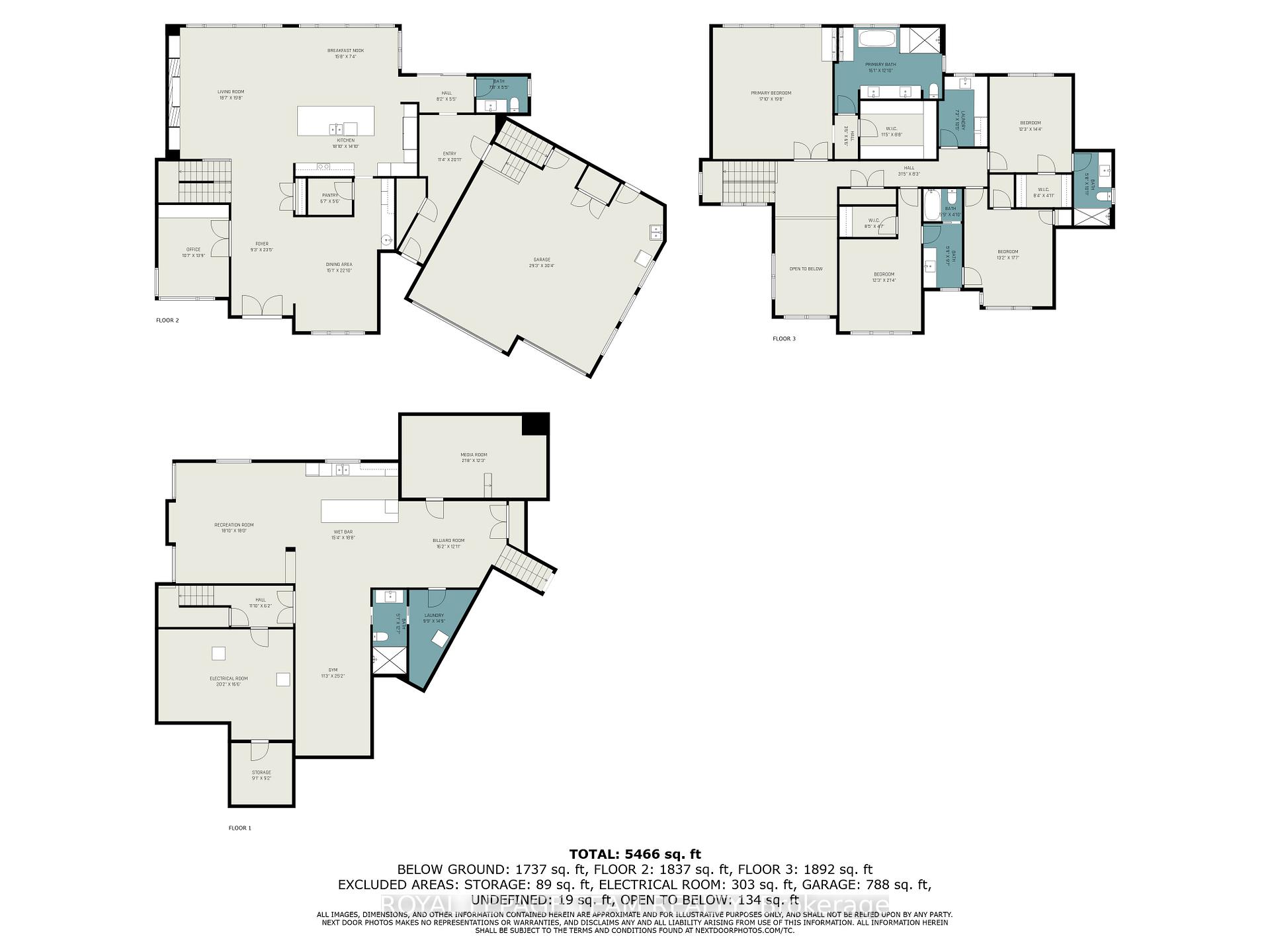$2,470,000
Available - For Sale
Listing ID: X12116657
1670 ORTONA Aven , Mooneys Bay - Carleton Heights and Area, K2C 1W7, Ottawa
| Modern luxury in sought-after Carleton Heights! This custom-built 4 bed, 5 bath home offers approx. 4,153 sq. ft. above grade plus 1,977 sq. ft. in the fully finished lower level. The elegant main floor features a seamless open-concept layout with a bright living room complete with a gas fireplace, a chefs kitchen with quartz countertops, an oversized island, stainless steel appliances, a large food pantry, and a separate butler's pantry. The open layout continues through the dining area and eating nook ideal for family gatherings, the private office is perfect for those working from home, and the spacious mudroom with built-in storage and direct garage access finishes the main level. Upstairs, the luxurious primary suite offers a spa-like 5-piece ensuite with a steam shower and a large walk-in closet. One additional bedroom includes its own ensuite, while the other two share a Jack & Jill bath and a convenient second-level laundry room adds functionality. The finished lower level features a home theatre, gym, recreation room, large kitchenette perfect for entertaining, a cold storage for preserving your wine, and a second laundry room. The direct access from the garage to the basement adds flexibility and privacy, perfect for multi-generational living or a nanny suite. Step outside to your own private oasis with a lanai, outdoor kitchen, and a beautiful in-ground pool, perfect for entertaining or relaxing. A truly exceptional home combining comfort, elegance, and thoughtful design. Please allow ample notice for showings. |
| Price | $2,470,000 |
| Taxes: | $17457.00 |
| Occupancy: | Owner |
| Address: | 1670 ORTONA Aven , Mooneys Bay - Carleton Heights and Area, K2C 1W7, Ottawa |
| Lot Size: | 27.07 x 117.96 (Feet) |
| Directions/Cross Streets: | Fisher Avenue and Meadowlands Drive |
| Rooms: | 20 |
| Rooms +: | 0 |
| Bedrooms: | 4 |
| Bedrooms +: | 0 |
| Family Room: | T |
| Basement: | Full, Finished |
| Level/Floor | Room | Length(ft) | Width(ft) | Descriptions | |
| Room 1 | Main | Office | 10.56 | 13.74 | |
| Room 2 | Main | Dining Ro | 15.06 | 22.8 | |
| Room 3 | Main | Living Ro | 18.56 | 19.65 | |
| Room 4 | Main | Kitchen | 18.83 | 14.83 | |
| Room 5 | Second | Primary B | 17.81 | 19.65 | |
| Room 6 | Second | Bathroom | 16.07 | 12.82 | |
| Room 7 | Second | Laundry | 7.22 | 10.4 | |
| Room 8 | Second | Bedroom | 12.23 | 14.3 | |
| Room 9 | Second | Bedroom | 13.15 | 17.55 | |
| Room 10 | Second | Bedroom | 12.23 | 21.32 | |
| Room 11 | Lower | Recreatio | 18.83 | 17.97 | |
| Room 12 | Lower | Kitchen | 15.32 | 18.63 |
| Washroom Type | No. of Pieces | Level |
| Washroom Type 1 | 3 | Second |
| Washroom Type 2 | 5 | Second |
| Washroom Type 3 | 2 | Main |
| Washroom Type 4 | 3 | Basement |
| Washroom Type 5 | 0 |
| Total Area: | 0.00 |
| Approximatly Age: | 6-15 |
| Property Type: | Detached |
| Style: | 2-Storey |
| Exterior: | Stone, Stucco (Plaster) |
| Garage Type: | Attached |
| (Parking/)Drive: | Inside Ent |
| Drive Parking Spaces: | 6 |
| Park #1 | |
| Parking Type: | Inside Ent |
| Park #2 | |
| Parking Type: | Inside Ent |
| Park #3 | |
| Parking Type: | Front Yard |
| Pool: | Inground |
| Other Structures: | Garden Shed, F |
| Approximatly Age: | 6-15 |
| Approximatly Square Footage: | 3500-5000 |
| Property Features: | Public Trans, Park |
| CAC Included: | N |
| Water Included: | N |
| Cabel TV Included: | N |
| Common Elements Included: | N |
| Heat Included: | N |
| Parking Included: | N |
| Condo Tax Included: | N |
| Building Insurance Included: | N |
| Fireplace/Stove: | Y |
| Heat Type: | Forced Air |
| Central Air Conditioning: | Central Air |
| Central Vac: | Y |
| Laundry Level: | Syste |
| Ensuite Laundry: | F |
| Elevator Lift: | False |
| Sewers: | Sewer |
| Utilities-Cable: | A |
| Utilities-Hydro: | Y |
$
%
Years
This calculator is for demonstration purposes only. Always consult a professional
financial advisor before making personal financial decisions.
| Although the information displayed is believed to be accurate, no warranties or representations are made of any kind. |
| ROYAL LEPAGE TEAM REALTY |
|
|

Make My Nest
.
Dir:
647-567-0593
Bus:
905-454-1400
Fax:
905-454-1416
| Virtual Tour | Book Showing | Email a Friend |
Jump To:
At a Glance:
| Type: | Freehold - Detached |
| Area: | Ottawa |
| Municipality: | Mooneys Bay - Carleton Heights and Area |
| Neighbourhood: | 4703 - Carleton Heights |
| Style: | 2-Storey |
| Lot Size: | 27.07 x 117.96(Feet) |
| Approximate Age: | 6-15 |
| Tax: | $17,457 |
| Beds: | 4 |
| Baths: | 5 |
| Fireplace: | Y |
| Pool: | Inground |
Locatin Map:
Payment Calculator:

