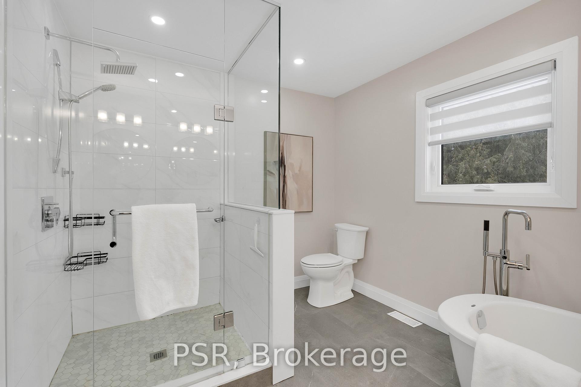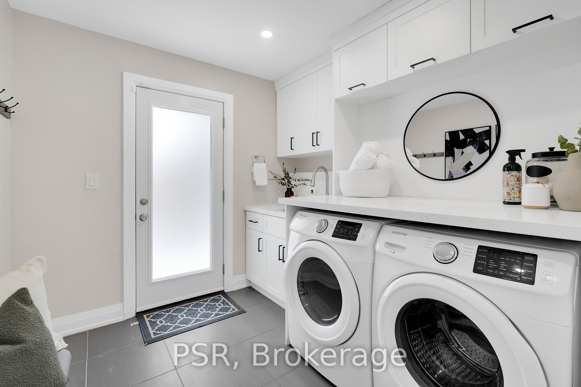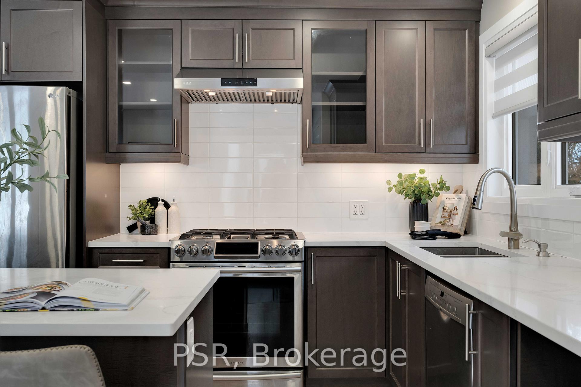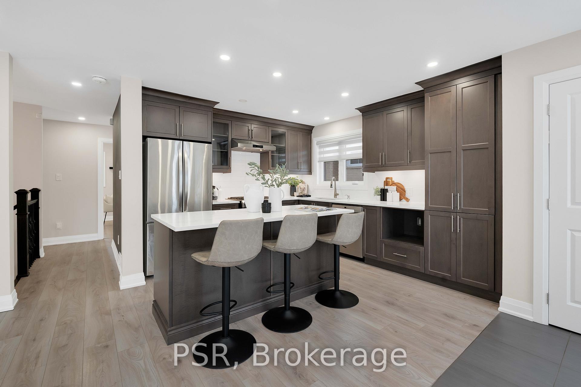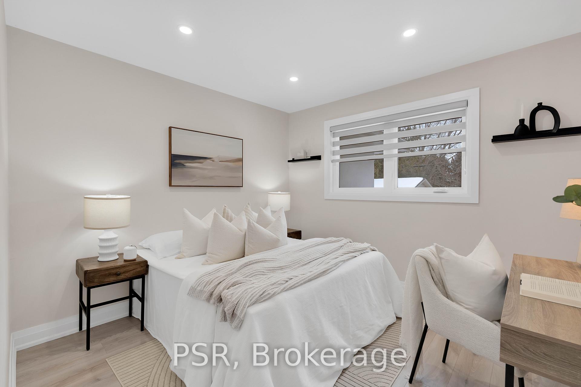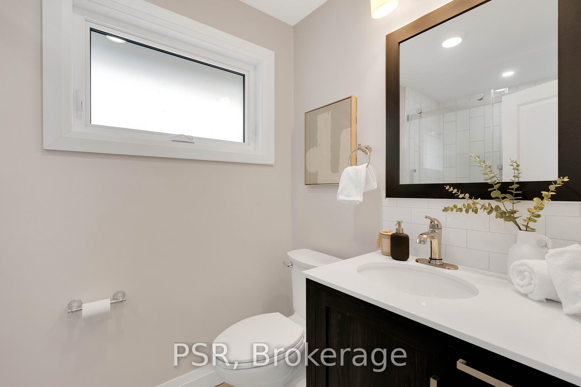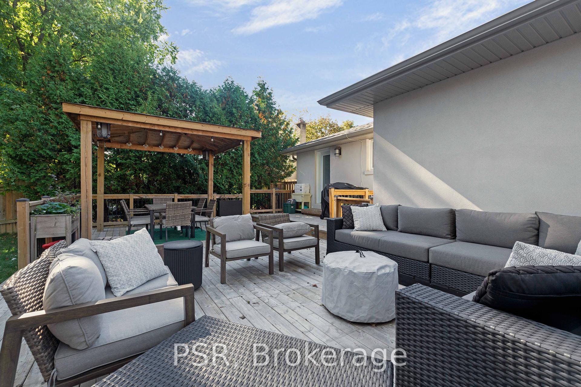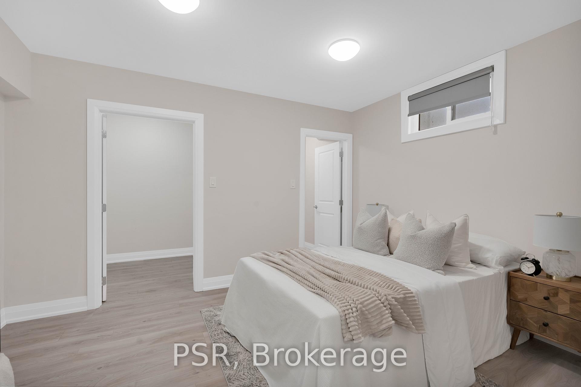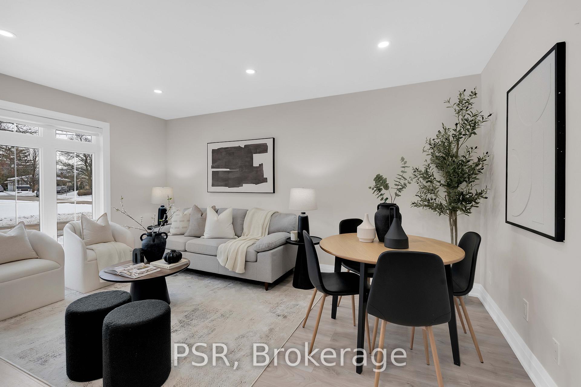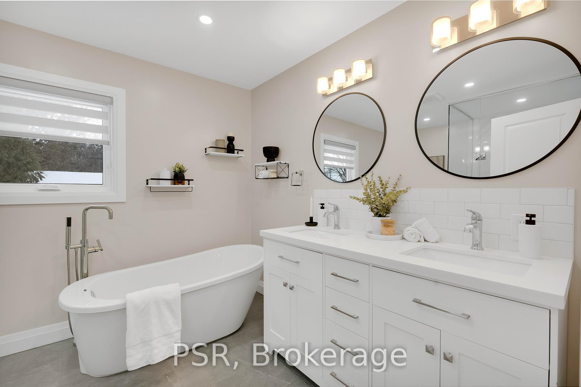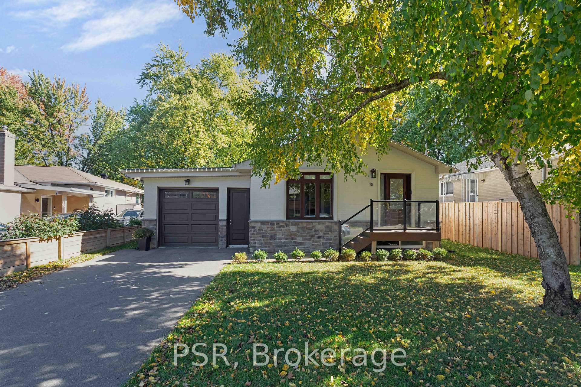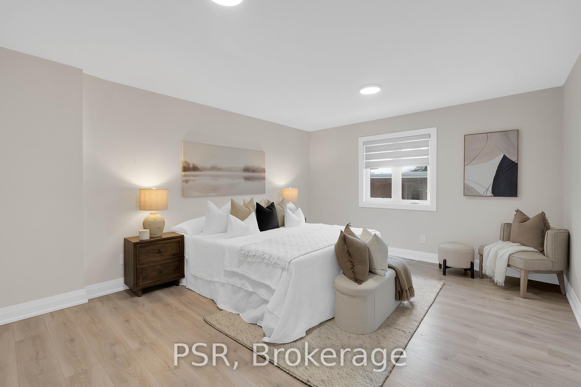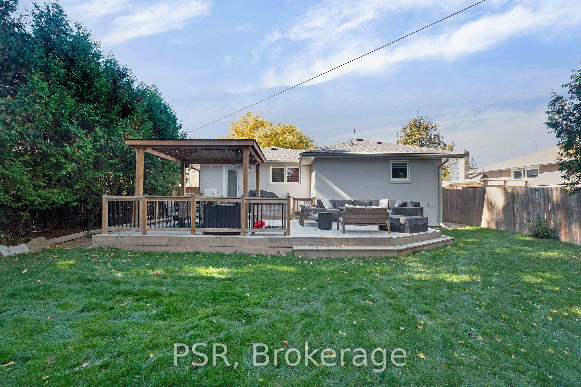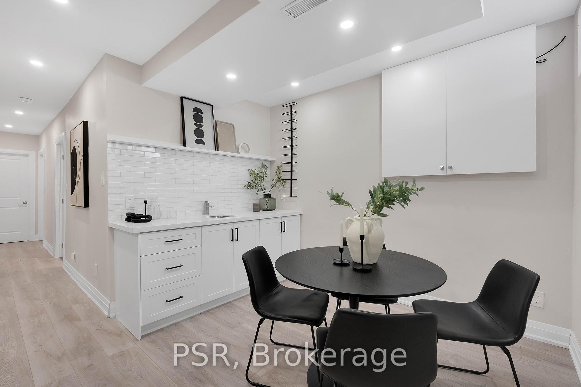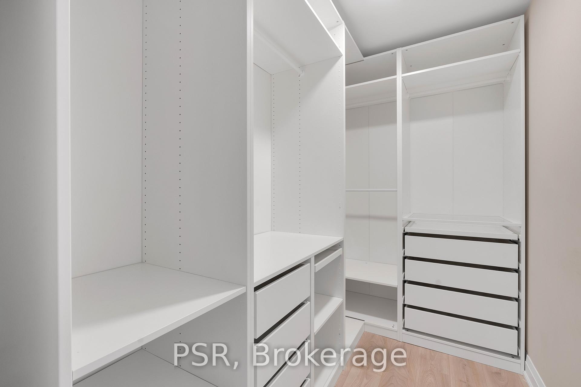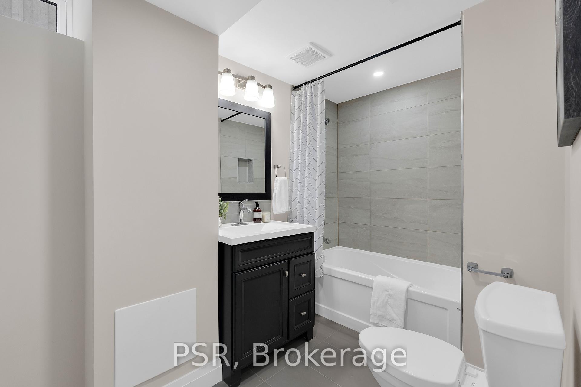$999,000
Available - For Sale
Listing ID: N12116666
15 Wenderly Driv , Aurora, L4G 1V2, York
| A Rare Find For Downsizers, Empty-Nesters, And Young Families! This Updated Bungalow Offers A Balance Of Modern Comfort And Practical Living, Nestled On A Quiet Cul-De-Sac. The Open Concept Layout Seamlessly Connects Living And Dining Areas To A Functional Ray wall Kitchen With An Eat-In Island And Quartz Countertops. The Primary Suite Features A Spa-Like Five-Piece Ensuite With Heated Floors, A Walk-In Closet With Custom Built-Ins, And Plenty Of Room For A King-Sized Setup. The High-Ceiling Basement Adds Real, Usable Living Space With A Spacious Second Living Area, An Additional Bedroom, And A Full Bathroom. Ideal For Entertaining, In-Law Living, Or Grown Children. Ample Storage Throughout. Located In The Heart Of Aurora, You're Minutes From Top Schools, Dining, And Local Amenities. This Move-In Ready Home Can Be Yours. |
| Price | $999,000 |
| Taxes: | $5849.88 |
| Occupancy: | Vacant |
| Address: | 15 Wenderly Driv , Aurora, L4G 1V2, York |
| Directions/Cross Streets: | Yonge Stand Dunning Ave |
| Rooms: | 6 |
| Rooms +: | 3 |
| Bedrooms: | 2 |
| Bedrooms +: | 1 |
| Family Room: | F |
| Basement: | Finished, Walk-Up |
| Level/Floor | Room | Length(ft) | Width(ft) | Descriptions | |
| Room 1 | Main | Kitchen | 10.99 | 18.6 | Stainless Steel Appl, Breakfast Bar, Quartz Counter |
| Room 2 | Main | Living Ro | 11.18 | 15.58 | Large Window, Combined w/Dining, West View |
| Room 3 | Main | Dining Ro | 11.18 | 15.58 | Open Concept, Combined w/Living, Pot Lights |
| Room 4 | Main | Primary B | 20.07 | 12.99 | Walk-In Closet(s), Closet Organizers, 5 Pc Ensuite |
| Room 5 | Main | Bedroom 2 | 10.89 | 10.14 | Large Window, 3 Pc Bath |
| Room 6 | Main | Laundry | 7.9 | 10.14 | Laundry Sink, Stone Counters, W/O To Yard |
| Room 7 | Basement | Family Ro | 14.43 | 18.66 | Combined w/Kitchen, Pot Lights, Closet |
| Room 8 | Second | Kitchen | 6.76 | 10.86 | Wet Bar, Pot Lights, Backsplash |
| Room 9 | Basement | Bedroom 3 | 20.2 | 13.45 | Double Closet, Walk-In Closet(s), Window |
| Washroom Type | No. of Pieces | Level |
| Washroom Type 1 | 5 | Main |
| Washroom Type 2 | 3 | Main |
| Washroom Type 3 | 3 | Basement |
| Washroom Type 4 | 0 | |
| Washroom Type 5 | 0 |
| Total Area: | 0.00 |
| Property Type: | Detached |
| Style: | Bungalow |
| Exterior: | Brick, Stone |
| Garage Type: | Attached |
| (Parking/)Drive: | Inside Ent |
| Drive Parking Spaces: | 4 |
| Park #1 | |
| Parking Type: | Inside Ent |
| Park #2 | |
| Parking Type: | Inside Ent |
| Pool: | None |
| Other Structures: | Fence - Full, |
| Approximatly Square Footage: | 1100-1500 |
| Property Features: | Cul de Sac/D, Fenced Yard |
| CAC Included: | N |
| Water Included: | N |
| Cabel TV Included: | N |
| Common Elements Included: | N |
| Heat Included: | N |
| Parking Included: | N |
| Condo Tax Included: | N |
| Building Insurance Included: | N |
| Fireplace/Stove: | N |
| Heat Type: | Forced Air |
| Central Air Conditioning: | Central Air |
| Central Vac: | N |
| Laundry Level: | Syste |
| Ensuite Laundry: | F |
| Sewers: | Sewer |
$
%
Years
This calculator is for demonstration purposes only. Always consult a professional
financial advisor before making personal financial decisions.
| Although the information displayed is believed to be accurate, no warranties or representations are made of any kind. |
| PSR |
|
|

Make My Nest
.
Dir:
647-567-0593
Bus:
905-454-1400
Fax:
905-454-1416
| Book Showing | Email a Friend |
Jump To:
At a Glance:
| Type: | Freehold - Detached |
| Area: | York |
| Municipality: | Aurora |
| Neighbourhood: | Aurora Village |
| Style: | Bungalow |
| Tax: | $5,849.88 |
| Beds: | 2+1 |
| Baths: | 3 |
| Fireplace: | N |
| Pool: | None |
Locatin Map:
Payment Calculator:

