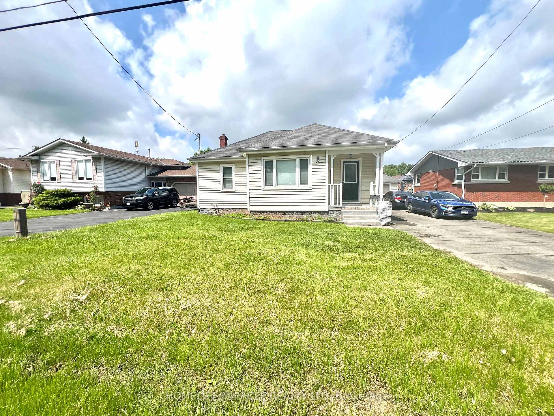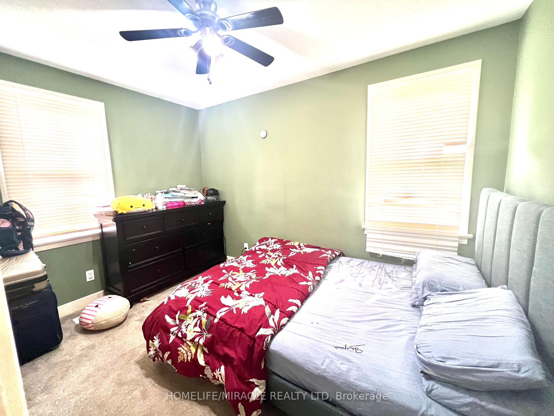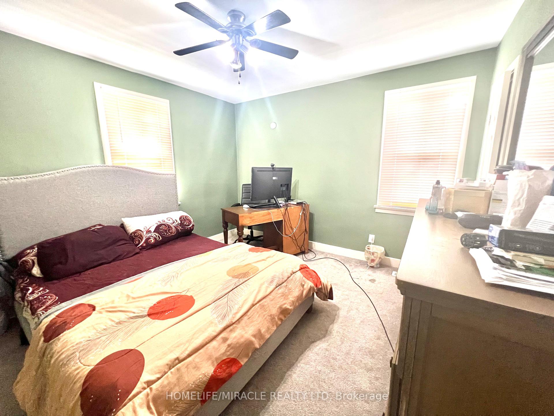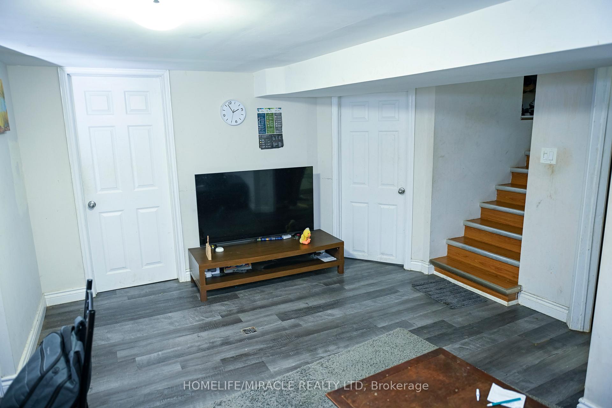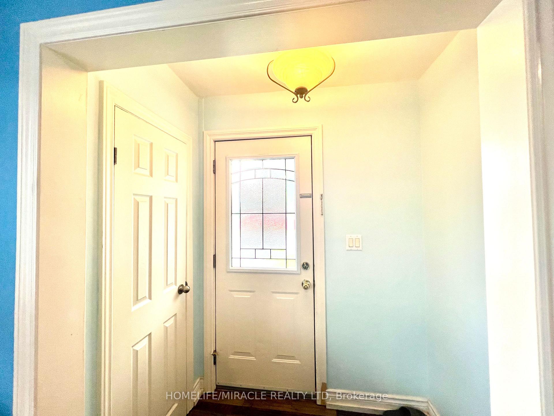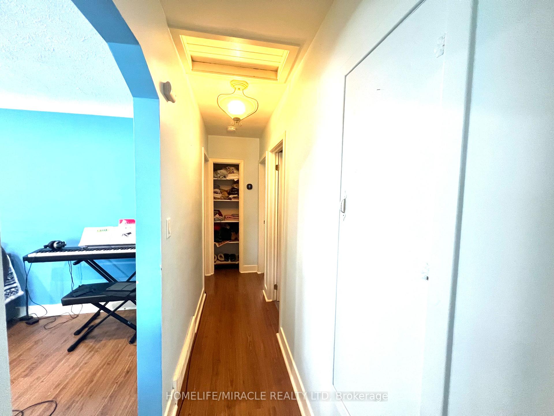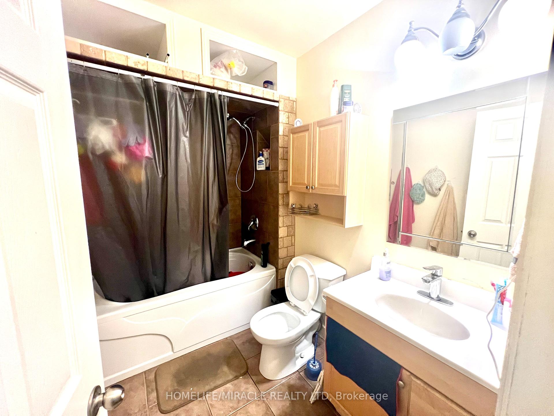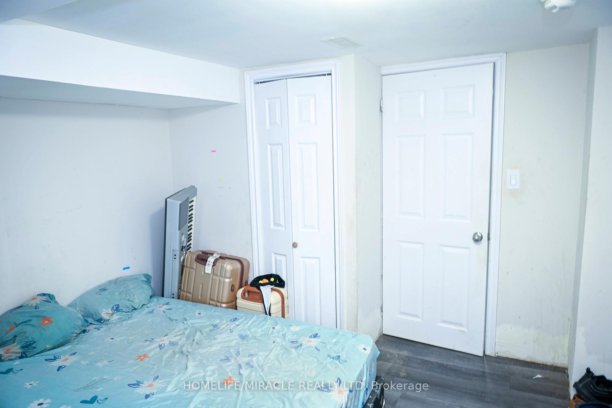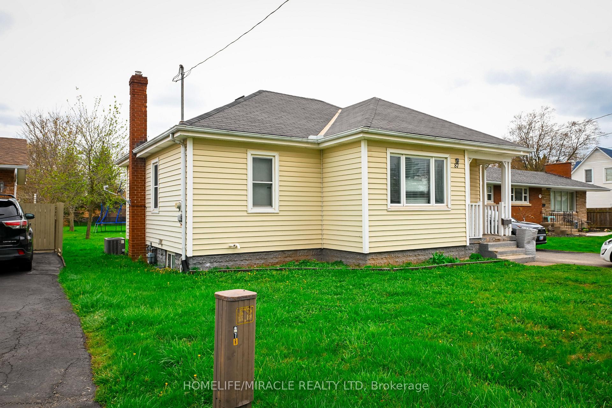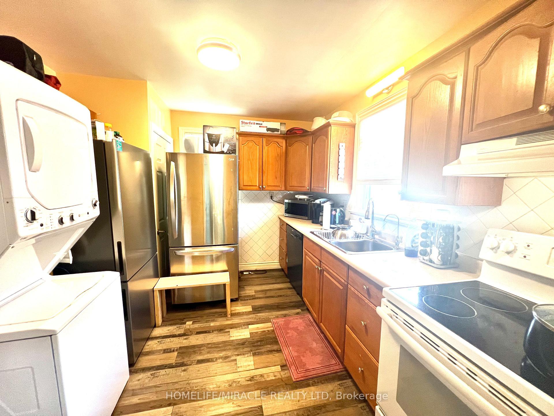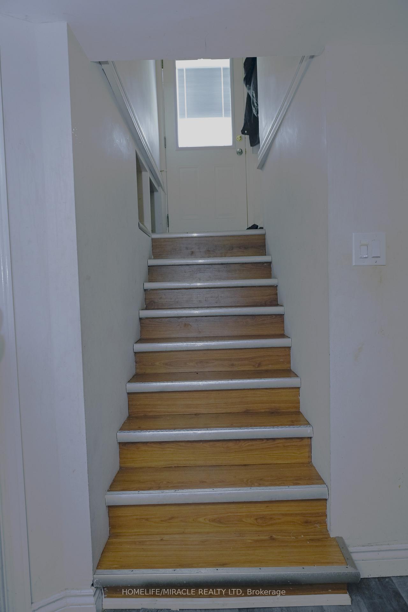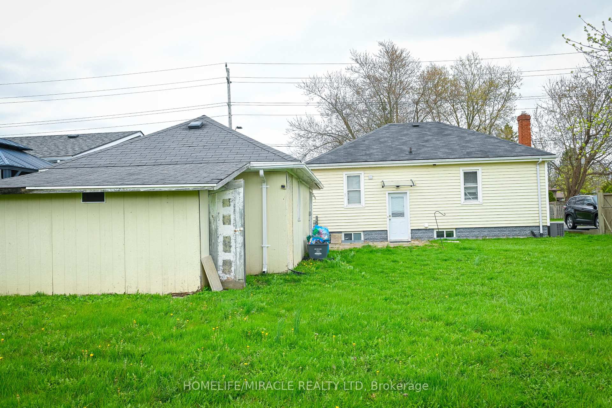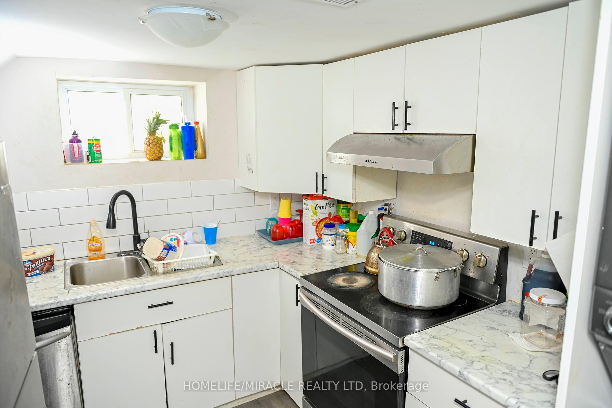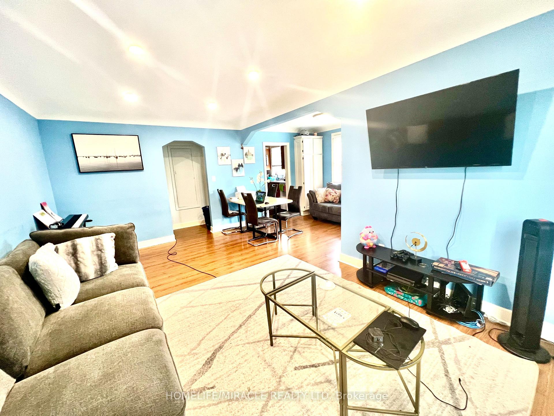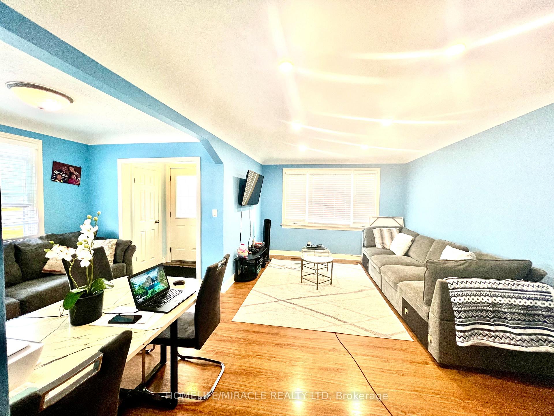$614,900
Available - For Sale
Listing ID: X12115071
87 Rice Road , Welland, L3C 2V6, Niagara
| Welcome to this Beautiful detached bungalow featuring 2 bedrooms with 1 bath on the main level and a 1 bedroom 1 bath plus bonus room/storage in-law suite in the lower level that has its own separate entrance and separate laundry.House boasts of Large private backyard, 1.5 car garage with plenty of parking on driveway. Located just minutes from schools, grocery shopping, access to bus route, restaurants, recreational opportunities and many more. Short walk to Niagara College, Welland campus. |
| Price | $614,900 |
| Taxes: | $3229.00 |
| Occupancy: | Tenant |
| Address: | 87 Rice Road , Welland, L3C 2V6, Niagara |
| Directions/Cross Streets: | WOODLAWN & RICE ROAD |
| Rooms: | 8 |
| Bedrooms: | 2 |
| Bedrooms +: | 1 |
| Family Room: | F |
| Basement: | Separate Ent |
| Level/Floor | Room | Length(ft) | Width(ft) | Descriptions | |
| Room 1 | Main | Living Ro | 18.99 | 17.48 | Hardwood Floor, Pot Lights, Window |
| Room 2 | Main | Primary B | 11.64 | 11.38 | Window |
| Room 3 | Main | Bedroom 2 | 11.68 | 8.07 | Window |
| Room 4 | Main | Kitchen | 11.18 | 9.77 | Double Sink, Window, Vinyl Floor |
| Room 5 | Basement | Living Ro | 15.88 | 15.48 | Vinyl Floor, Window |
| Room 6 | Basement | Bedroom | 14.07 | 9.97 | Vinyl Floor, Window |
| Room 7 | Basement | Other | 12.99 | 10.69 | Vinyl Floor, Window |
| Room 8 | Basement | Kitchen | 10.14 | 8.07 | Vinyl Floor, Window |
| Washroom Type | No. of Pieces | Level |
| Washroom Type 1 | 4 | Main |
| Washroom Type 2 | 3 | Basement |
| Washroom Type 3 | 0 | |
| Washroom Type 4 | 0 | |
| Washroom Type 5 | 0 |
| Total Area: | 0.00 |
| Approximatly Age: | 51-99 |
| Property Type: | Detached |
| Style: | Bungalow |
| Exterior: | Vinyl Siding |
| Garage Type: | Detached |
| (Parking/)Drive: | Available |
| Drive Parking Spaces: | 4 |
| Park #1 | |
| Parking Type: | Available |
| Park #2 | |
| Parking Type: | Available |
| Pool: | None |
| Approximatly Age: | 51-99 |
| Approximatly Square Footage: | 700-1100 |
| Property Features: | Park, Place Of Worship |
| CAC Included: | N |
| Water Included: | N |
| Cabel TV Included: | N |
| Common Elements Included: | N |
| Heat Included: | N |
| Parking Included: | N |
| Condo Tax Included: | N |
| Building Insurance Included: | N |
| Fireplace/Stove: | N |
| Heat Type: | Forced Air |
| Central Air Conditioning: | Central Air |
| Central Vac: | N |
| Laundry Level: | Syste |
| Ensuite Laundry: | F |
| Elevator Lift: | False |
| Sewers: | Sewer |
$
%
Years
This calculator is for demonstration purposes only. Always consult a professional
financial advisor before making personal financial decisions.
| Although the information displayed is believed to be accurate, no warranties or representations are made of any kind. |
| HOMELIFE/MIRACLE REALTY LTD |
|
|

Make My Nest
.
Dir:
647-567-0593
Bus:
905-454-1400
Fax:
905-454-1416
| Book Showing | Email a Friend |
Jump To:
At a Glance:
| Type: | Freehold - Detached |
| Area: | Niagara |
| Municipality: | Welland |
| Neighbourhood: | 767 - N. Welland |
| Style: | Bungalow |
| Approximate Age: | 51-99 |
| Tax: | $3,229 |
| Beds: | 2+1 |
| Baths: | 2 |
| Fireplace: | N |
| Pool: | None |
Locatin Map:
Payment Calculator:

