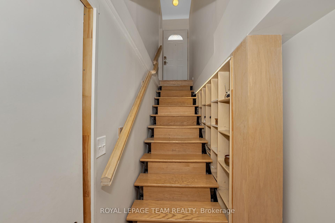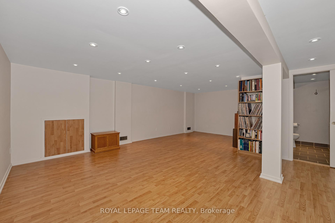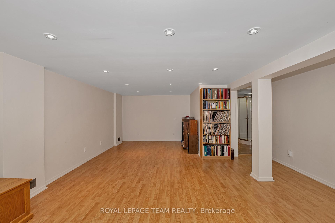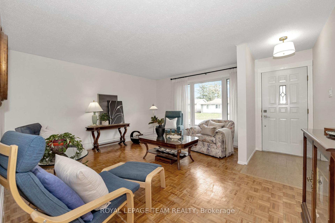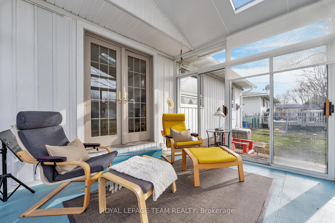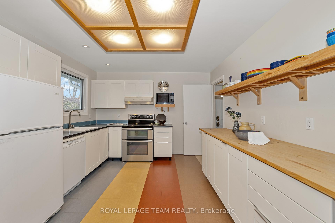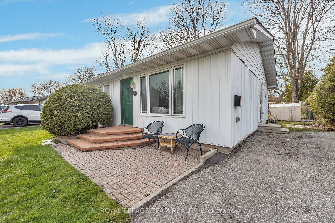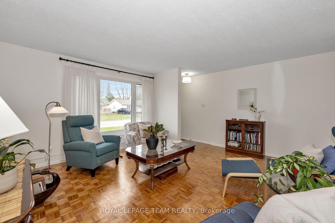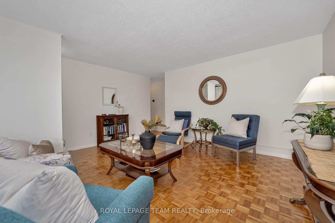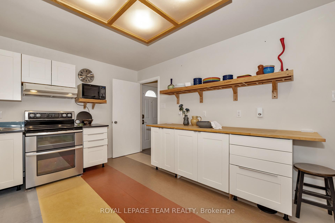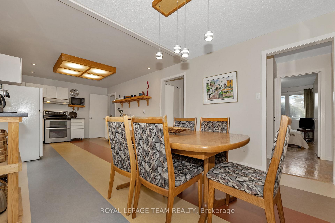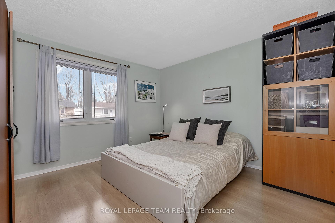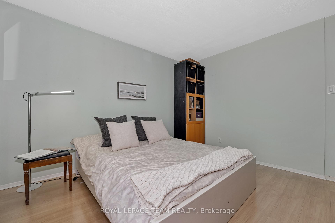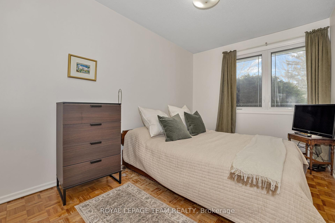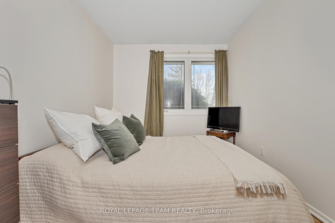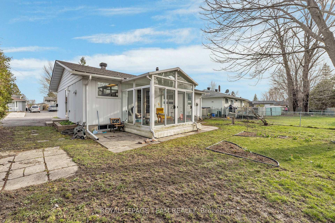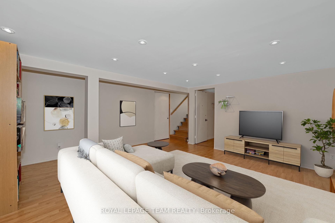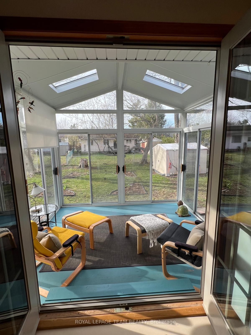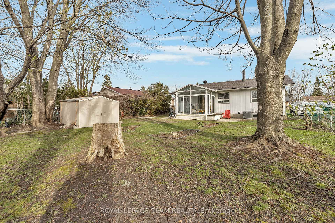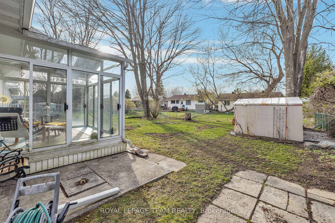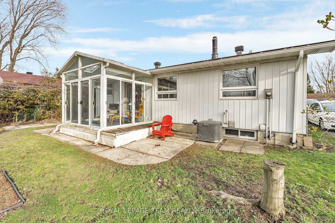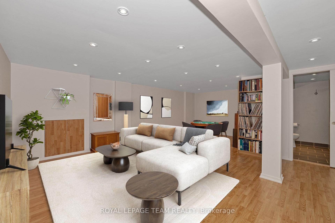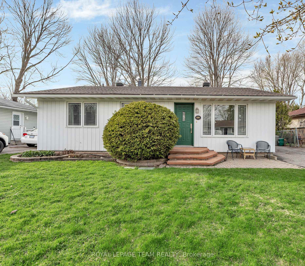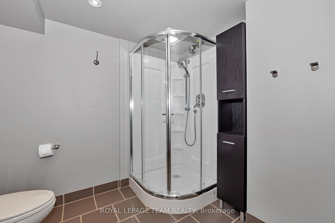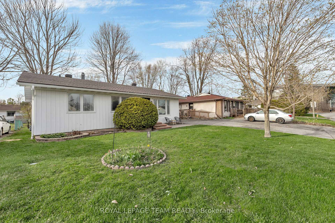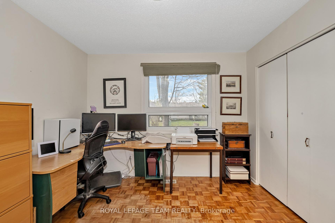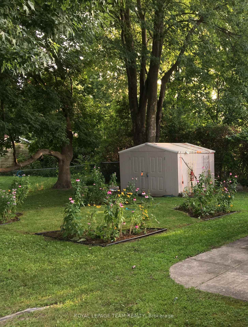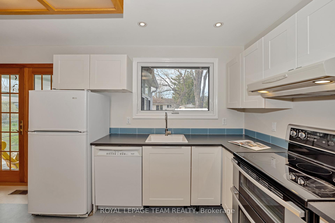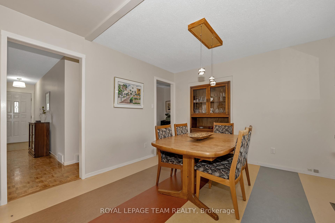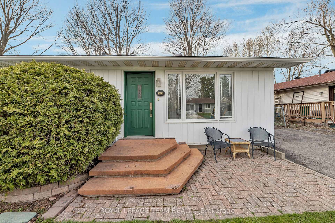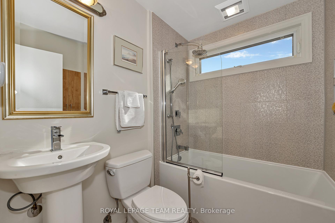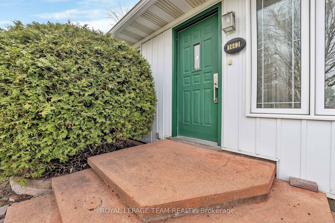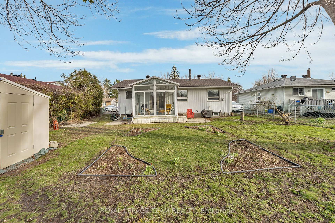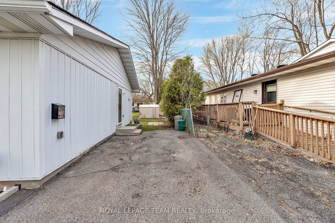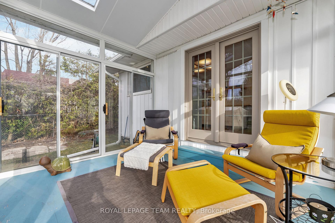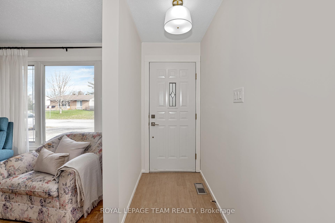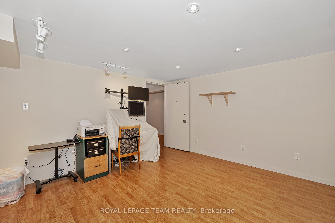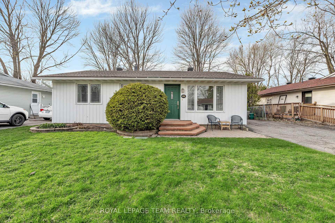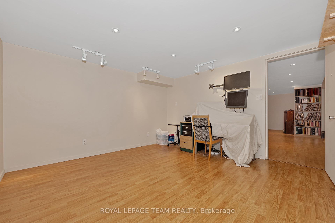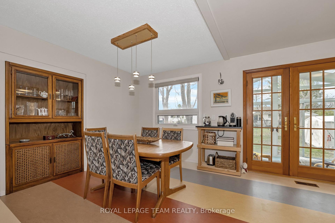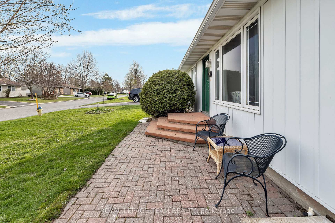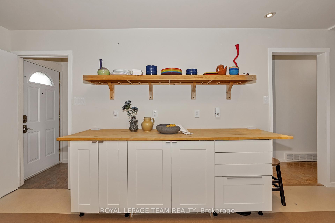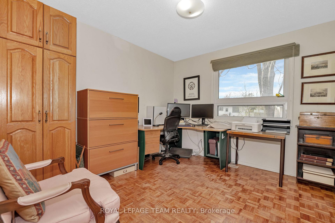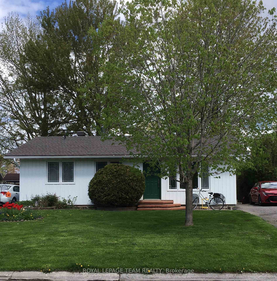$668,000
Available - For Sale
Listing ID: X12121177
1443 Rainbow Cres , Cyrville - Carson Grove - Pineview, K1J 8E3, Ottawa
| Welcome to 1443 Rainbow Crescent, a nicely updated bungalow in the sought-after community of Carson Grove. Set on a fully fenced (except driveway entrance to backyard), extra-wide lot, this home offers excellent flow and functional space for everyday living. The front entry foyer with tiled flooring leads into the living room with classic parquet flooring. Fresh paint updates in many rooms provide a clean and welcoming feel. The sunny living room offers plenty of space for relaxing or entertaining. The updated kitchen and dining area feature an open-concept layout, and through double glass French doors, you'll find a beautiful 3-season sunroom with vaulted ceiling, two skylights, and full wraparound patio doors - ideal for morning coffee or quiet evenings. Three generously sized bedrooms feature, large windows, and ample closet space. The renovated main bathroom includes heated floors for added comfort. A convenient side entrance leads to the kitchen and finished lower level. Downstairs features a large rec room with pot lights, an additional room ideal as an office or hobby space, and a stylish full bath with heated floors - perfect for guests or teens. There's also a large utility/storage room with workbench. The backyard is mostly fenced and includes a shed (as-is). Located near parks, schools, Montfort Hospital, and Aviation Parkway. (all dates approx.): Roof 2023, Furnace & A/C 2019, Tankless HWT 2007, Windows 2005, Stove 2016, Dishwasher 2004, Washer 2024, Dryer (older). Taxes $4,556.92 (2024). Utilities: Hydro $111.40/m, Gas $85.00/m, Water $77.15/m. Built 1971. 24 hrs irrevocable on all offers. Some images are virtually Staged. |
| Price | $668,000 |
| Taxes: | $4556.92 |
| Occupancy: | Owner |
| Address: | 1443 Rainbow Cres , Cyrville - Carson Grove - Pineview, K1J 8E3, Ottawa |
| Directions/Cross Streets: | Aviation Parkway & Ogilvie Road |
| Rooms: | 6 |
| Rooms +: | 2 |
| Bedrooms: | 3 |
| Bedrooms +: | 0 |
| Family Room: | F |
| Basement: | Finished, Full |
| Level/Floor | Room | Length(ft) | Width(ft) | Descriptions | |
| Room 1 | Main | Living Ro | 16.43 | 13.74 | |
| Room 2 | Main | Kitchen | 13.74 | 10.66 | |
| Room 3 | Main | Breakfast | 12.79 | 10.66 | |
| Room 4 | Main | Primary B | 11.58 | 11.45 | |
| Room 5 | Main | Bedroom 2 | 7.9 | 11.45 | |
| Room 6 | Main | Bedroom 3 | 9.77 | 10.66 | |
| Room 7 | Lower | Recreatio | 22.24 | 17.22 | |
| Room 8 | Lower | Office | 11.74 | 13.78 |
| Washroom Type | No. of Pieces | Level |
| Washroom Type 1 | 3 | Main |
| Washroom Type 2 | 3 | Lower |
| Washroom Type 3 | 0 | |
| Washroom Type 4 | 0 | |
| Washroom Type 5 | 0 |
| Total Area: | 0.00 |
| Property Type: | Detached |
| Style: | Bungalow |
| Exterior: | Aluminum Siding |
| Garage Type: | None |
| (Parking/)Drive: | Available, |
| Drive Parking Spaces: | 2 |
| Park #1 | |
| Parking Type: | Available, |
| Park #2 | |
| Parking Type: | Available |
| Park #3 | |
| Parking Type: | Private |
| Pool: | None |
| Other Structures: | Shed |
| Approximatly Square Footage: | 700-1100 |
| Property Features: | Public Trans |
| CAC Included: | N |
| Water Included: | N |
| Cabel TV Included: | N |
| Common Elements Included: | N |
| Heat Included: | N |
| Parking Included: | N |
| Condo Tax Included: | N |
| Building Insurance Included: | N |
| Fireplace/Stove: | N |
| Heat Type: | Forced Air |
| Central Air Conditioning: | Central Air |
| Central Vac: | N |
| Laundry Level: | Syste |
| Ensuite Laundry: | F |
| Sewers: | Sewer |
| Utilities-Cable: | A |
| Utilities-Hydro: | Y |
$
%
Years
This calculator is for demonstration purposes only. Always consult a professional
financial advisor before making personal financial decisions.
| Although the information displayed is believed to be accurate, no warranties or representations are made of any kind. |
| ROYAL LEPAGE TEAM REALTY |
|
|

Make My Nest
.
Dir:
647-567-0593
Bus:
905-454-1400
Fax:
905-454-1416
| Virtual Tour | Book Showing | Email a Friend |
Jump To:
At a Glance:
| Type: | Freehold - Detached |
| Area: | Ottawa |
| Municipality: | Cyrville - Carson Grove - Pineview |
| Neighbourhood: | 2202 - Carson Grove |
| Style: | Bungalow |
| Tax: | $4,556.92 |
| Beds: | 3 |
| Baths: | 2 |
| Fireplace: | N |
| Pool: | None |
Locatin Map:
Payment Calculator:

