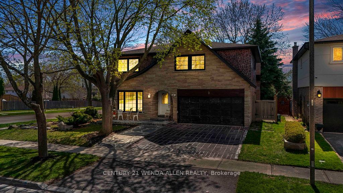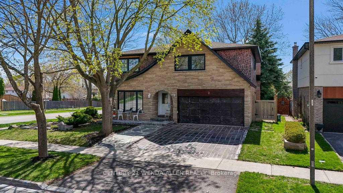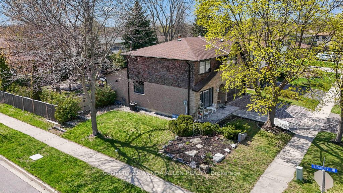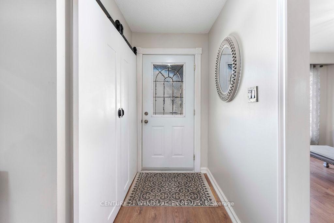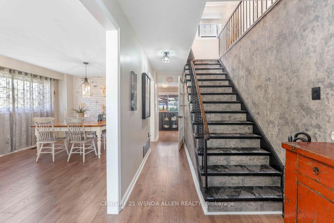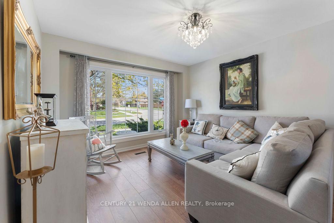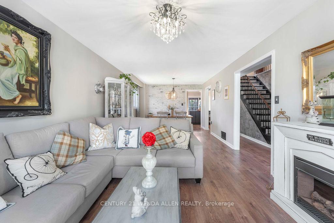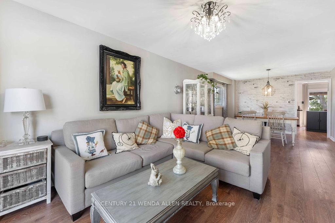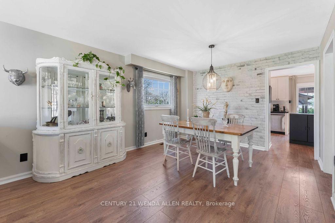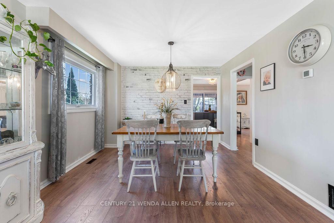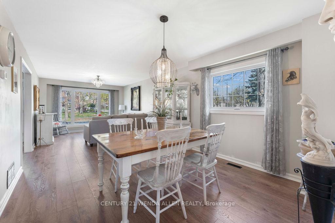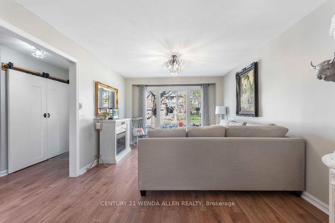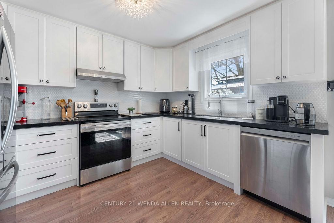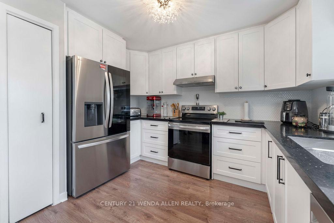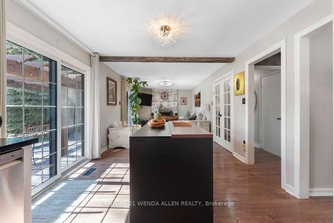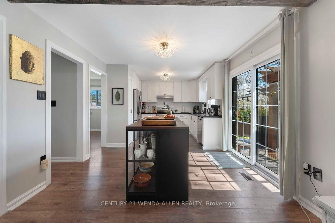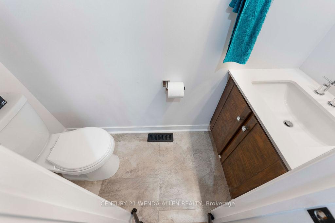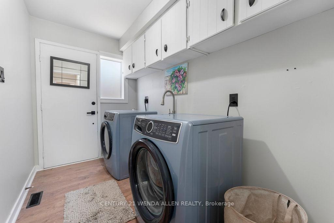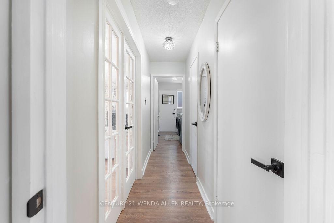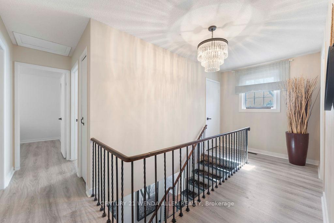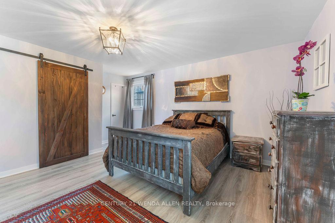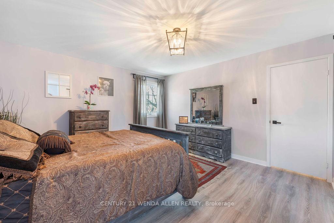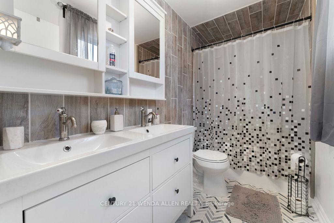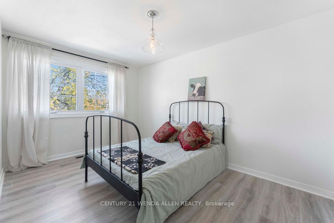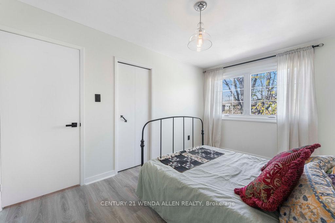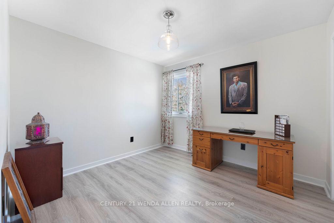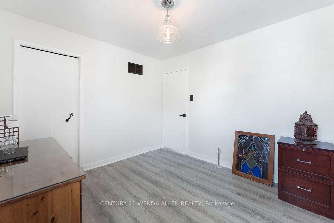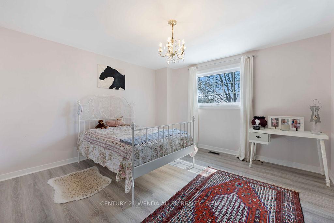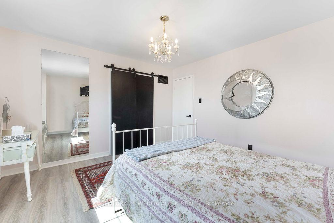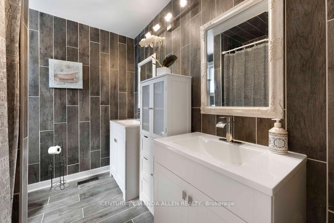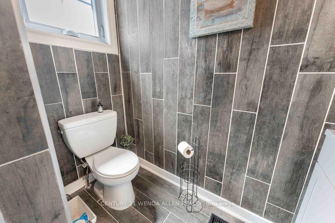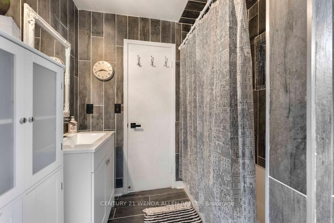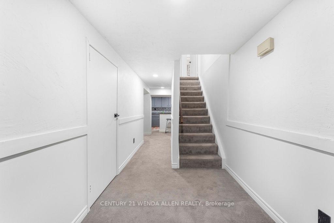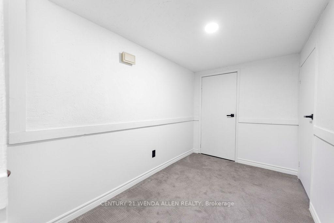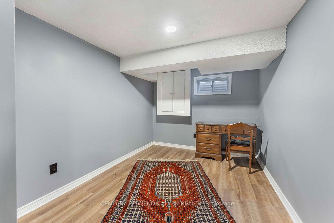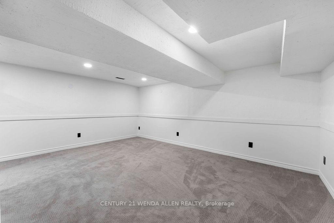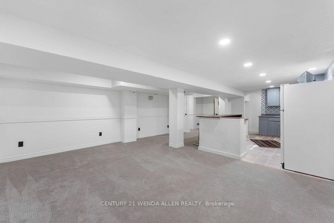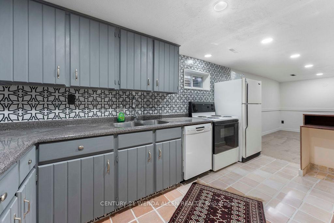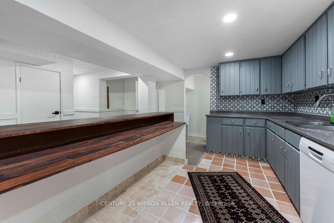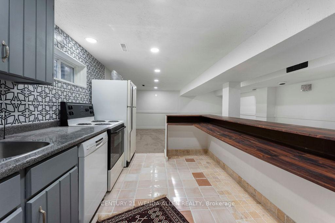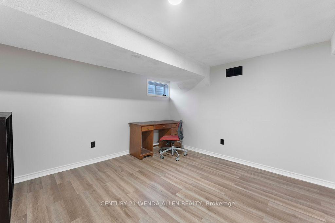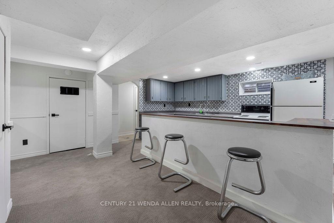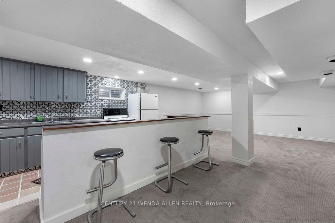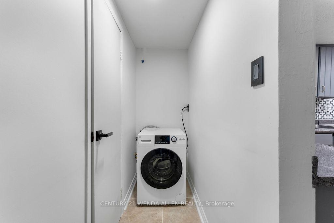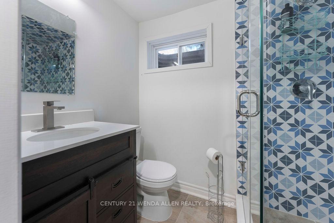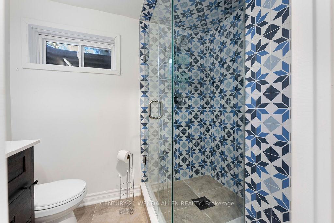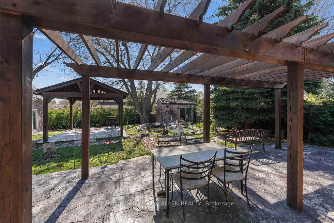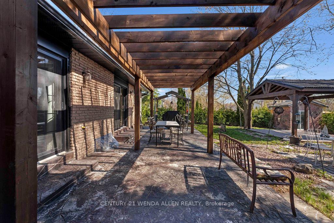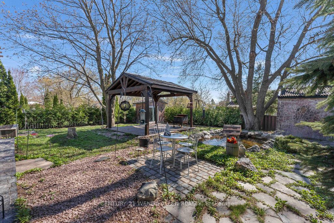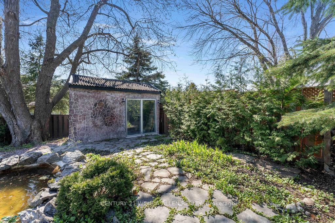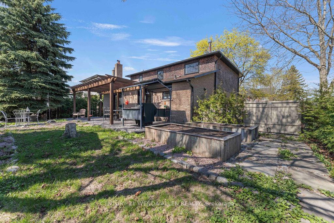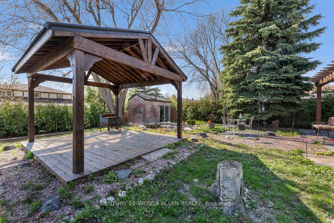$1,299,900
Available - For Sale
Listing ID: E12121370
2 Ribblesdale Driv , Whitby, L1N 6K6, Durham
| Welcome to 2 Ribblesdale Dr set in the heart of Whitby! Centrally located with primary, junior and senior schools, churches, lots of shopping and other conveniences. Fantastic large family home totally renovated top to bottom inside and out. Your own backyard oasis with custom made pergola, gazebo, 2 sheds and beautiful concrete pond. 4 plus 2 bedrooms, 4 bathrooms, 2 kitchens, and 2 laundry rooms. Perfect for a multigenerational family! Landscaped corner lot with a beautiful rock garden. Beautiful neighbourhood with very friendly neighbours!New Furnace and water heater 2022, new upgraded electrical panel, new windows, new flooring etc etc Just move in and enjoy!! |
| Price | $1,299,900 |
| Taxes: | $6200.00 |
| Occupancy: | Owner |
| Address: | 2 Ribblesdale Driv , Whitby, L1N 6K6, Durham |
| Directions/Cross Streets: | Anderson / Manning |
| Rooms: | 8 |
| Rooms +: | 1 |
| Bedrooms: | 4 |
| Bedrooms +: | 0 |
| Family Room: | T |
| Basement: | Finished |
| Level/Floor | Room | Length(ft) | Width(ft) | Descriptions | |
| Room 1 | Ground | Kitchen | 16.7 | 11.32 | Eat-in Kitchen, Laminate, W/O To Yard |
| Room 2 | Ground | Living Ro | 26.5 | 11.68 | Combined w/Dining, French Doors, Window |
| Room 3 | Ground | Dining Ro | Combined w/Living, French Doors, Window | ||
| Room 4 | Ground | Family Ro | 19.16 | 11.38 | Separate Room, Fireplace, W/O To Yard |
| Room 5 | Ground | Laundry | 9.77 | 5.71 | Laminate, Side Door |
| Room 6 | Ground | Foyer | 5.41 | 4.36 | Closet, Laminate |
| Room 7 | Second | Primary B | 16.5 | 14.01 | 4 Pc Ensuite, His and Hers Closets, Window |
| Room 8 | Second | Bedroom 2 | 10.86 | 10.36 | Closet, Broadloom, Window |
| Room 9 | Second | Bedroom 3 | 13.78 | 9.45 | Closet, Broadloom, Window |
| Room 10 | Second | Bedroom 4 | 13.05 | 12.46 | Double Closet, Broadloom, Window |
| Room 11 | Basement | Recreatio | 27.68 | 17.32 | Finished, Dry Bar, Broadloom |
| Room 12 | Basement | Workshop | 21.16 | 10.69 | Stucco Ceiling, Concrete Floor, Above Grade Window |
| Washroom Type | No. of Pieces | Level |
| Washroom Type 1 | 5 | Second |
| Washroom Type 2 | 4 | Second |
| Washroom Type 3 | 3 | Basement |
| Washroom Type 4 | 2 | Main |
| Washroom Type 5 | 0 |
| Total Area: | 0.00 |
| Property Type: | Detached |
| Style: | 2-Storey |
| Exterior: | Brick, Stone |
| Garage Type: | Attached |
| (Parking/)Drive: | Private Do |
| Drive Parking Spaces: | 2 |
| Park #1 | |
| Parking Type: | Private Do |
| Park #2 | |
| Parking Type: | Private Do |
| Pool: | None |
| Approximatly Square Footage: | 2000-2500 |
| Property Features: | Park, Public Transit |
| CAC Included: | N |
| Water Included: | N |
| Cabel TV Included: | N |
| Common Elements Included: | N |
| Heat Included: | N |
| Parking Included: | N |
| Condo Tax Included: | N |
| Building Insurance Included: | N |
| Fireplace/Stove: | Y |
| Heat Type: | Forced Air |
| Central Air Conditioning: | Central Air |
| Central Vac: | N |
| Laundry Level: | Syste |
| Ensuite Laundry: | F |
| Sewers: | Sewer |
$
%
Years
This calculator is for demonstration purposes only. Always consult a professional
financial advisor before making personal financial decisions.
| Although the information displayed is believed to be accurate, no warranties or representations are made of any kind. |
| CENTURY 21 WENDA ALLEN REALTY |
|
|

Make My Nest
.
Dir:
647-567-0593
Bus:
905-454-1400
Fax:
905-454-1416
| Virtual Tour | Book Showing | Email a Friend |
Jump To:
At a Glance:
| Type: | Freehold - Detached |
| Area: | Durham |
| Municipality: | Whitby |
| Neighbourhood: | Pringle Creek |
| Style: | 2-Storey |
| Tax: | $6,200 |
| Beds: | 4 |
| Baths: | 4 |
| Fireplace: | Y |
| Pool: | None |
Locatin Map:
Payment Calculator:

