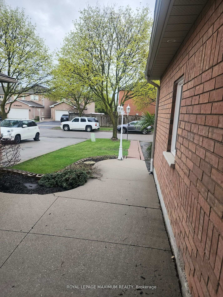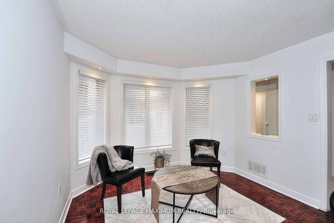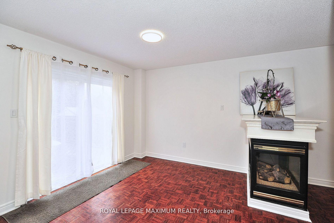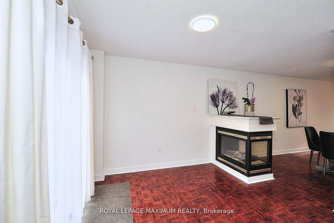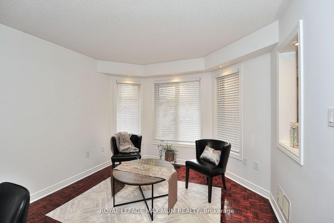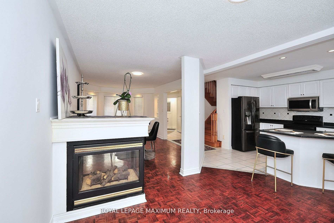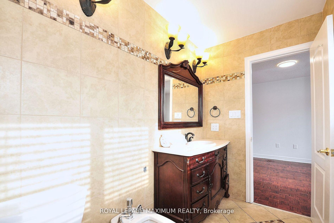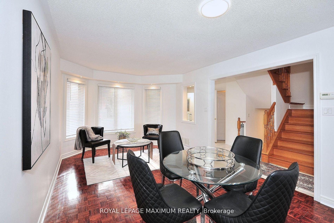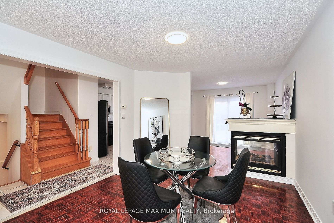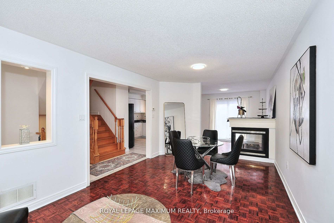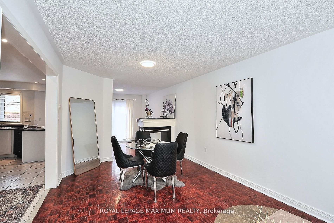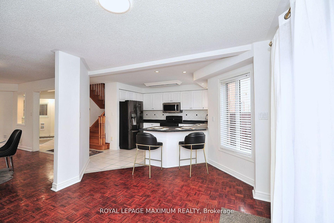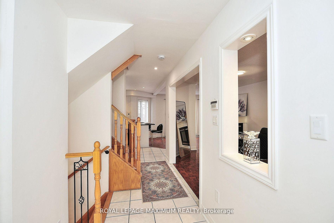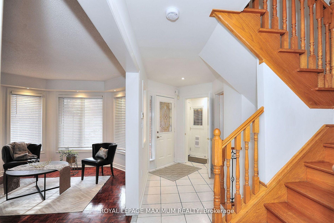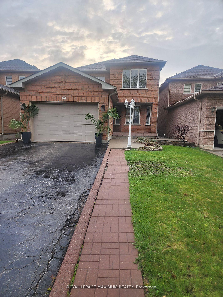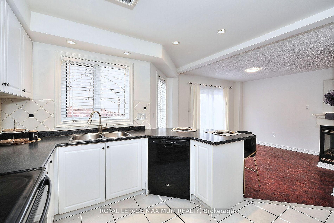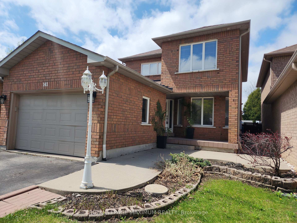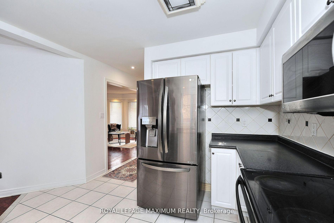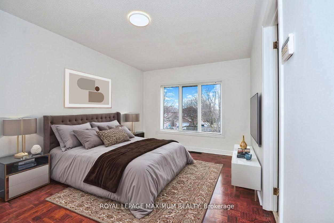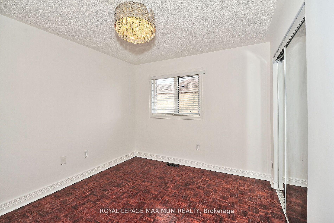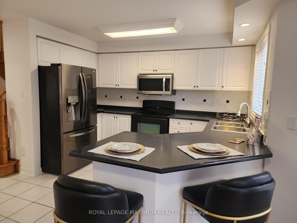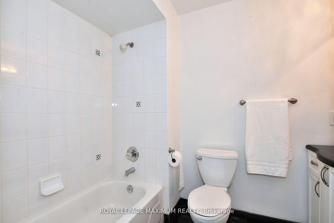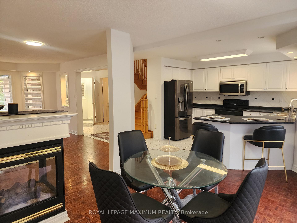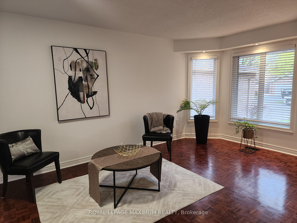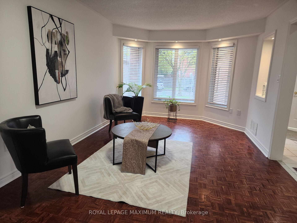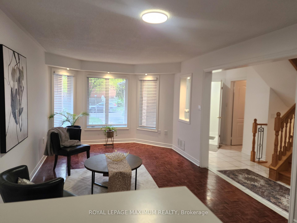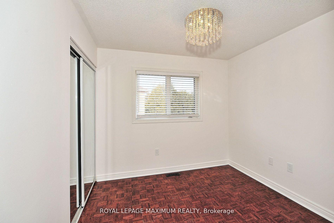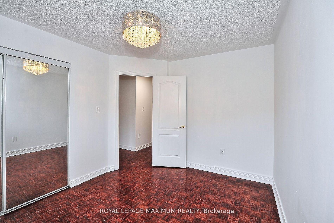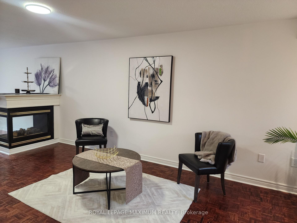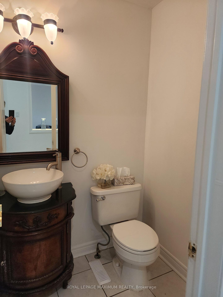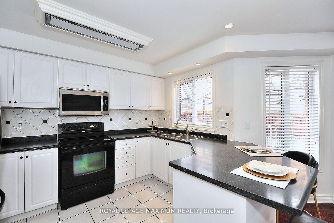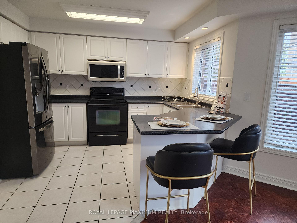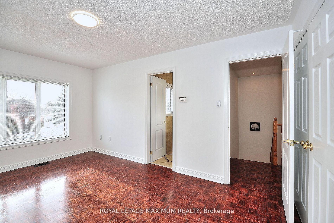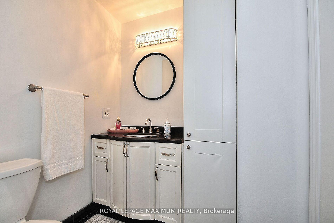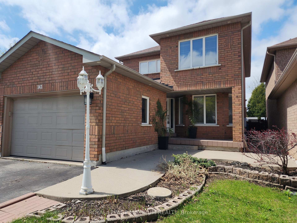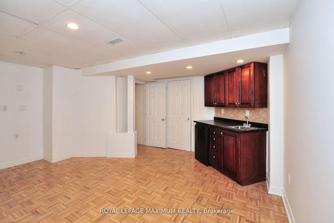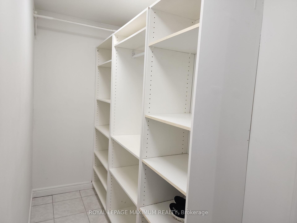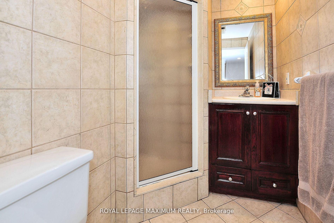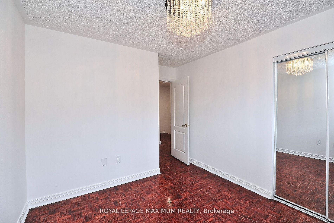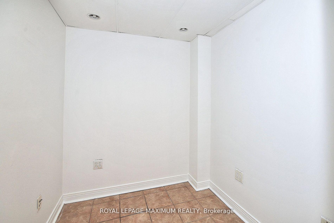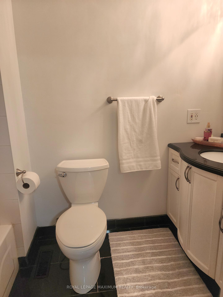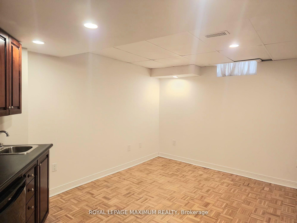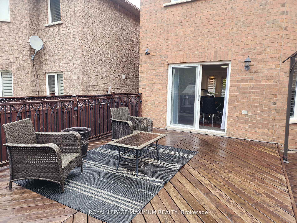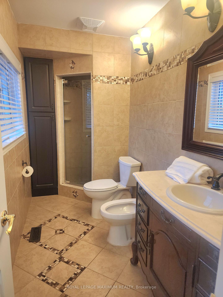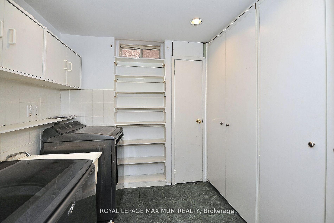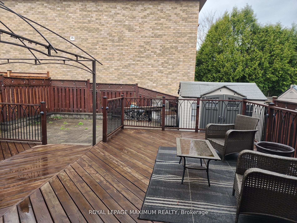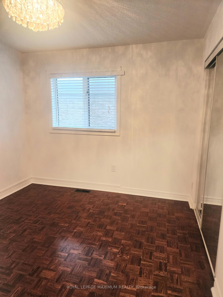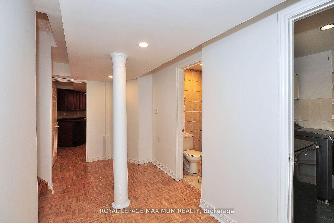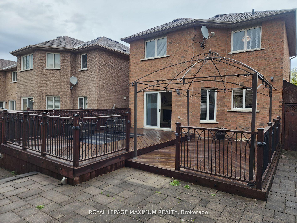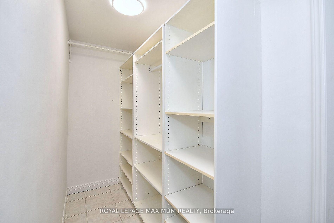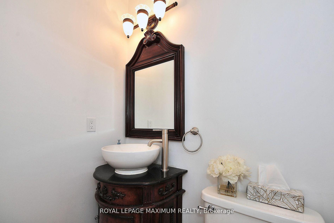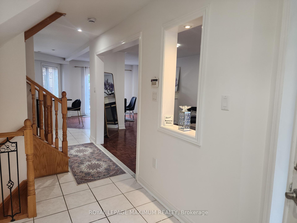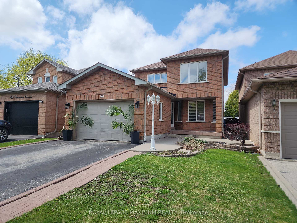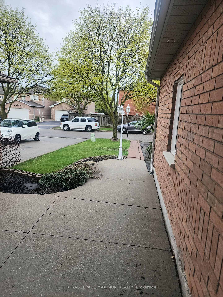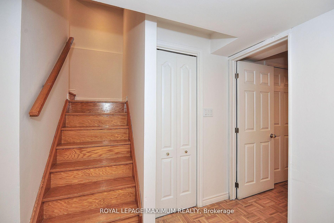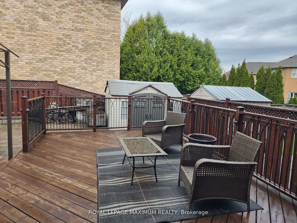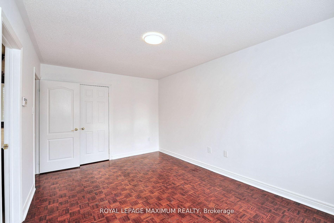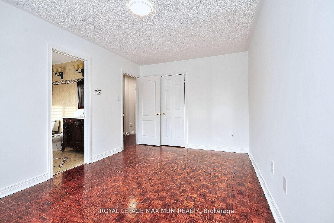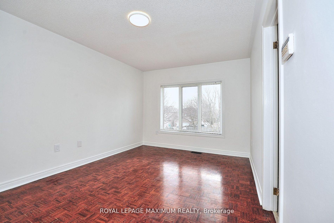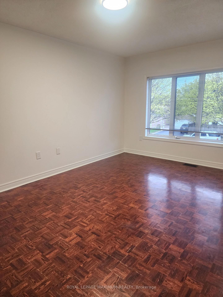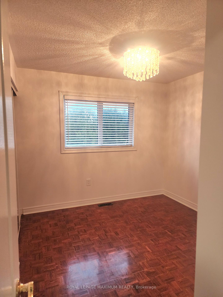$1,148,000
Available - For Sale
Listing ID: N12121283
141 Panorama Cres , Vaughan, L4H 1J9, York
| Don't Miss This Great Opportunity. 3 Bedroom Well Maintained **Detached Home with Very Good Potential in the Demand Area of Elder Mills, *Oversized Driveway, *No Sidewalk, Parking For 4 Cars, Spacious Layout, 1470 Square Feet as per Builder Floor Plan (attached), White Kitchen Overlooking the Backyard, Large Dining Area, Freshly Painted, Main Floor Walk In Closet with Organizer and Direct Access to the Garage, Pot Lights, Roof (2016) Furnace (4yrs), A/C ( 2012), Maintenance Free Backyard Includes a Large Deck For Entertaining (deck is as/is). Finished Basement With an In-Law Suite or *Can be Easily Converted Back to a Large Rec Area , the Basement Includes a 3pc Washroom and a Cold Room and Walkin for Closet, Ideal for Extra Storage. Great Schools in the Area, Close To Shopping, Transit, All Amenities, and Highways. **Motivated Seller's Do Not Miss This One, Show and Sell! |
| Price | $1,148,000 |
| Taxes: | $3954.00 |
| Occupancy: | Owner |
| Address: | 141 Panorama Cres , Vaughan, L4H 1J9, York |
| Directions/Cross Streets: | Vaughan Mills Rd and Royalpark Way |
| Rooms: | 6 |
| Rooms +: | 1 |
| Bedrooms: | 3 |
| Bedrooms +: | 0 |
| Family Room: | F |
| Basement: | Finished |
| Level/Floor | Room | Length(ft) | Width(ft) | Descriptions | |
| Room 1 | Main | Kitchen | 12 | 10.2 | Ceramic Floor, Breakfast Bar |
| Room 2 | Main | Breakfast | 12 | 11.18 | Ceramic Floor, Gas Fireplace, W/O To Deck |
| Room 3 | Main | Living Ro | 19.19 | 10.99 | Combined w/Dining, Hardwood Floor, Picture Window |
| Room 4 | Main | Dining Ro | 19.19 | 10.99 | Combined w/Living, Hardwood Floor, Pot Lights |
| Room 5 | Upper | Primary B | 16.01 | 10.5 | Hardwood Floor, Double Closet, Ensuite Bath |
| Room 6 | Upper | Bedroom 2 | 12 | 10 | Hardwood Floor, Large Window, Double Closet |
| Room 7 | Upper | Bedroom 3 | 10 | 9.81 | Hardwood Floor, Double Closet, Closet Organizers |
| Room 8 | Lower | Recreatio | 12 | 10.99 | Hardwood Floor, Bar Sink, Window |
| Room 9 | Lower | Den | 4.99 | 9.97 | Hardwood Floor |
| Room 10 | Lower | Laundry | Ceramic Floor | ||
| Room 11 | Lower | Cold Room |
| Washroom Type | No. of Pieces | Level |
| Washroom Type 1 | 2 | Main |
| Washroom Type 2 | 4 | Second |
| Washroom Type 3 | 4 | Second |
| Washroom Type 4 | 3 | Basement |
| Washroom Type 5 | 0 |
| Total Area: | 0.00 |
| Approximatly Age: | 16-30 |
| Property Type: | Detached |
| Style: | 2-Storey |
| Exterior: | Brick |
| Garage Type: | Attached |
| (Parking/)Drive: | Available, |
| Drive Parking Spaces: | 4 |
| Park #1 | |
| Parking Type: | Available, |
| Park #2 | |
| Parking Type: | Available |
| Park #3 | |
| Parking Type: | Private Do |
| Pool: | None |
| Other Structures: | Fence - Full, |
| Approximatly Age: | 16-30 |
| Approximatly Square Footage: | 1100-1500 |
| Property Features: | Level |
| CAC Included: | N |
| Water Included: | N |
| Cabel TV Included: | N |
| Common Elements Included: | N |
| Heat Included: | N |
| Parking Included: | N |
| Condo Tax Included: | N |
| Building Insurance Included: | N |
| Fireplace/Stove: | Y |
| Heat Type: | Forced Air |
| Central Air Conditioning: | Central Air |
| Central Vac: | Y |
| Laundry Level: | Syste |
| Ensuite Laundry: | F |
| Elevator Lift: | False |
| Sewers: | Sewer |
| Utilities-Cable: | Y |
| Utilities-Hydro: | Y |
$
%
Years
This calculator is for demonstration purposes only. Always consult a professional
financial advisor before making personal financial decisions.
| Although the information displayed is believed to be accurate, no warranties or representations are made of any kind. |
| ROYAL LEPAGE MAXIMUM REALTY |
|
|

Make My Nest
.
Dir:
647-567-0593
Bus:
905-454-1400
Fax:
905-454-1416
| Virtual Tour | Book Showing | Email a Friend |
Jump To:
At a Glance:
| Type: | Freehold - Detached |
| Area: | York |
| Municipality: | Vaughan |
| Neighbourhood: | Elder Mills |
| Style: | 2-Storey |
| Approximate Age: | 16-30 |
| Tax: | $3,954 |
| Beds: | 3 |
| Baths: | 4 |
| Fireplace: | Y |
| Pool: | None |
Locatin Map:
Payment Calculator:

