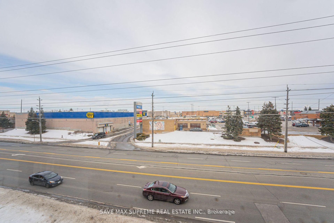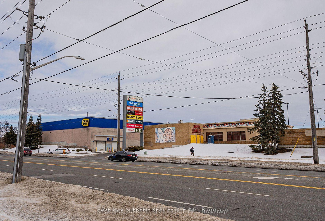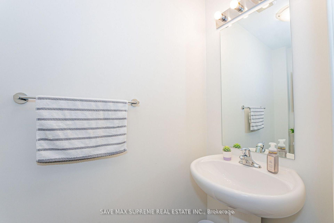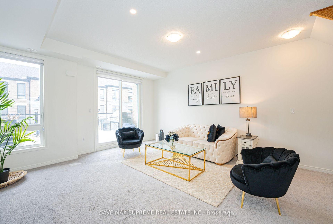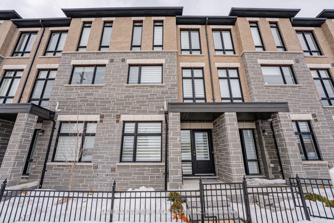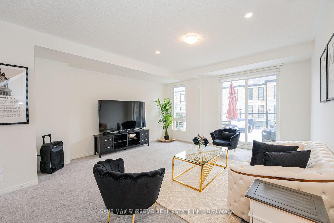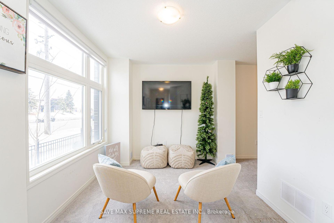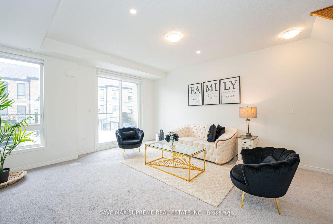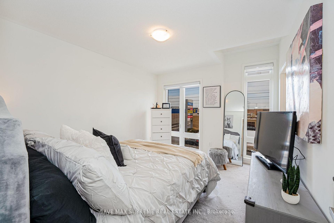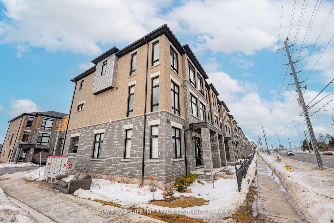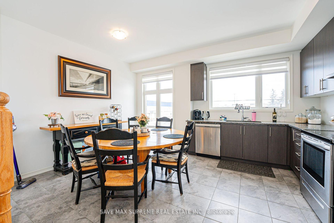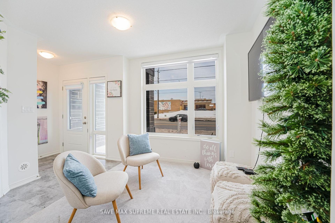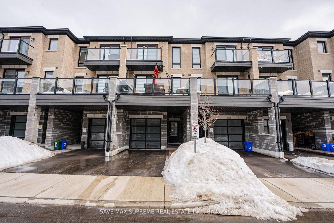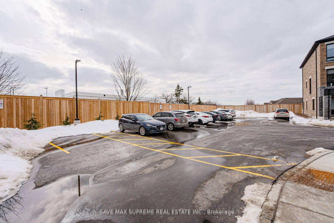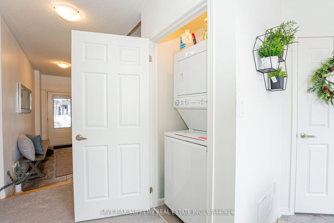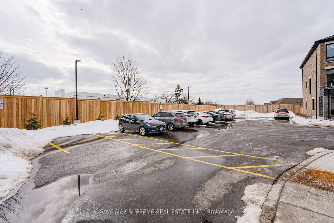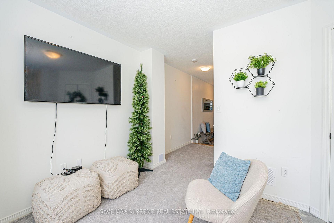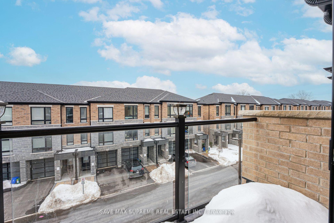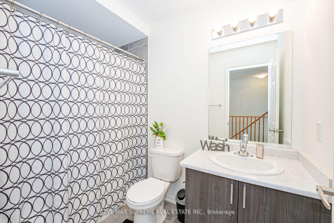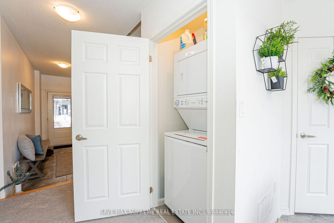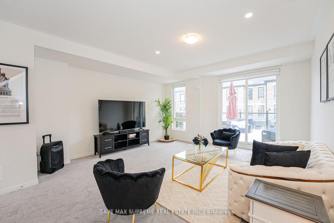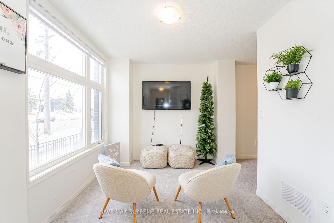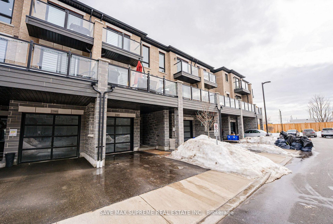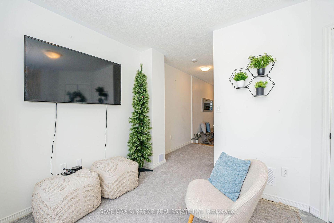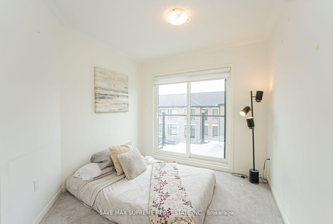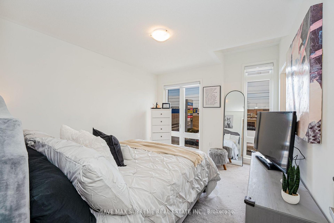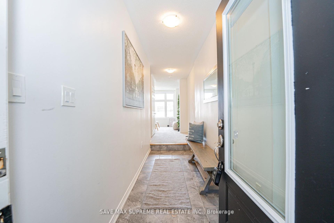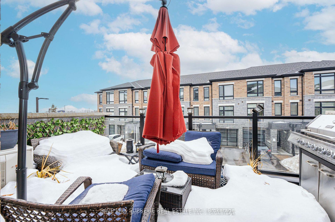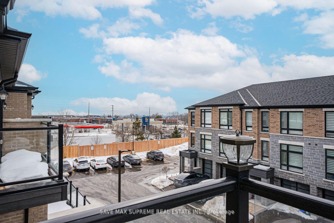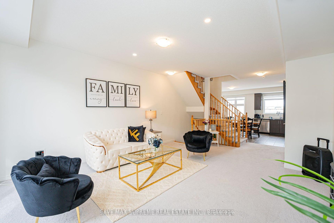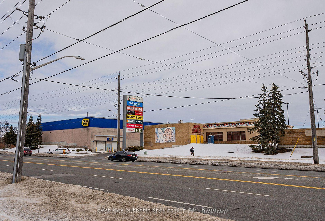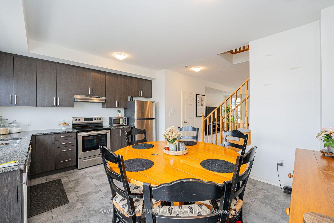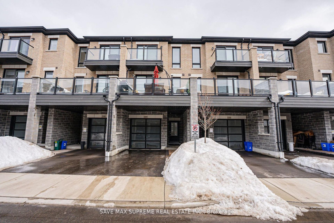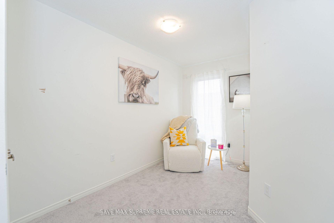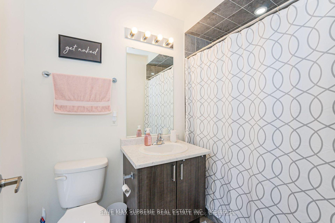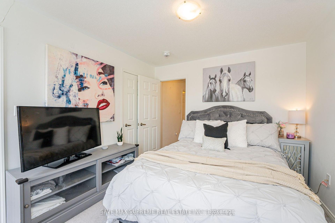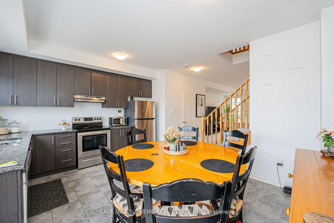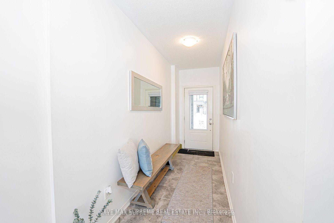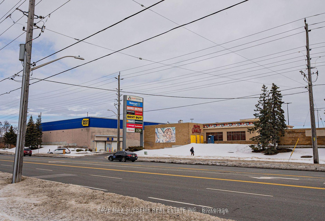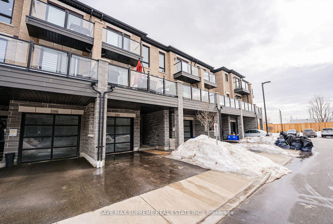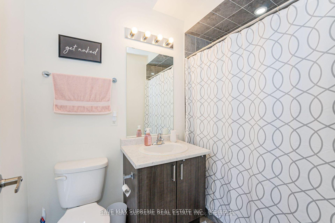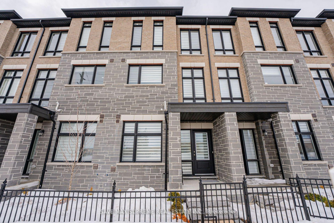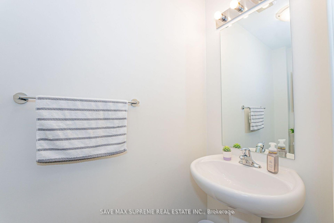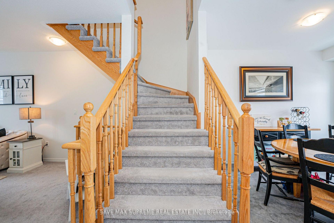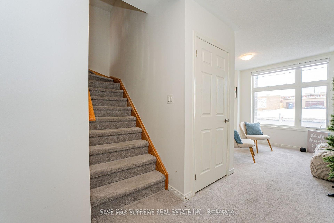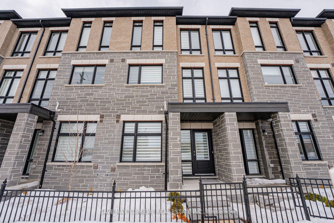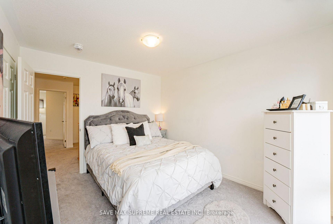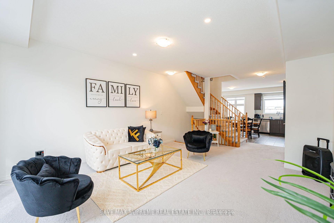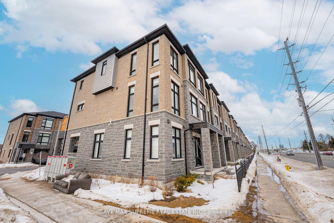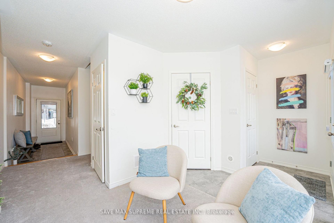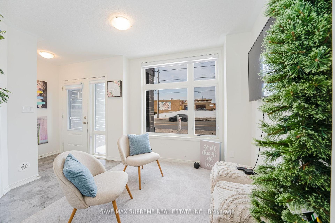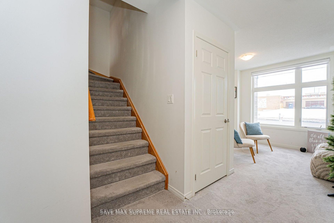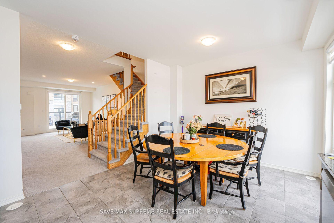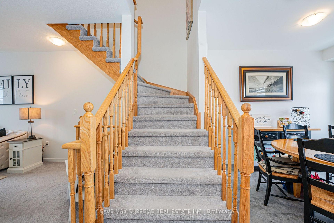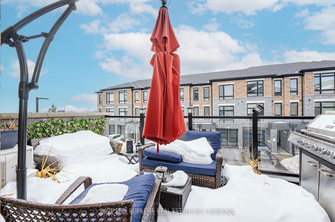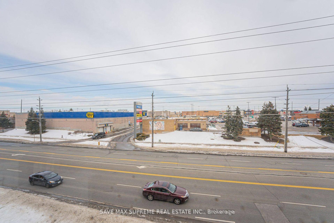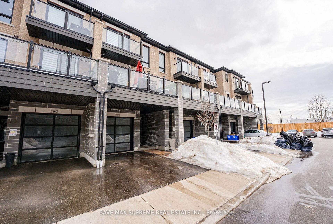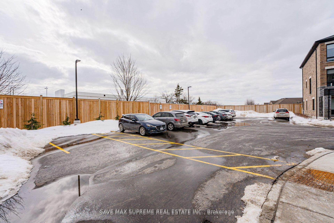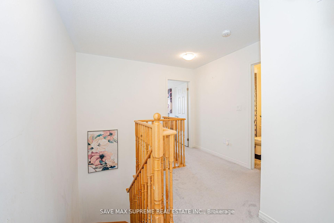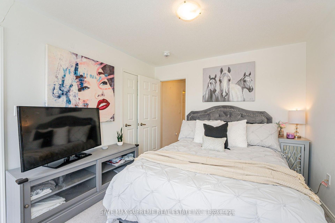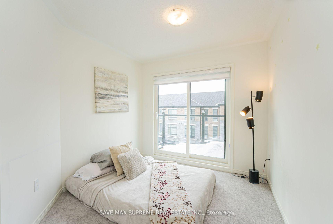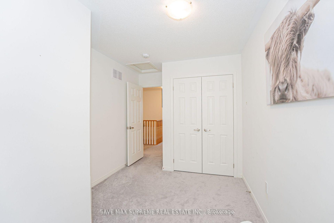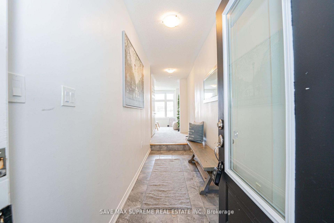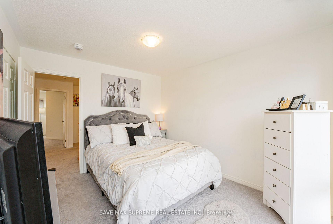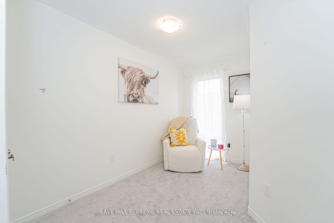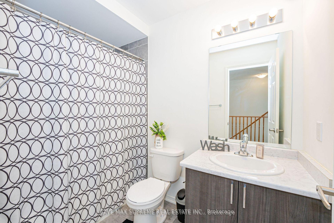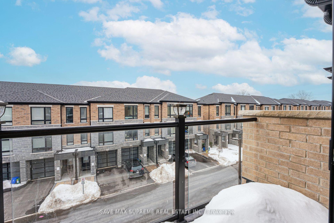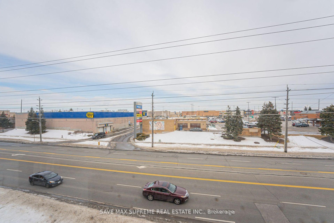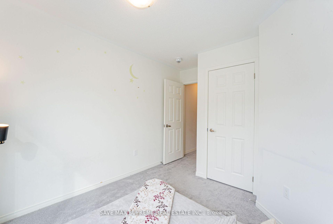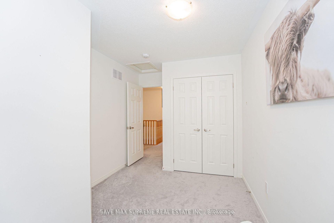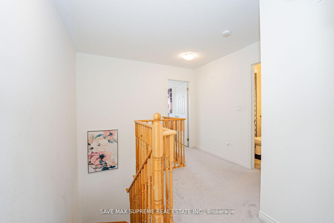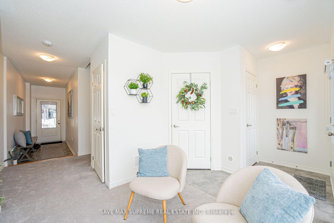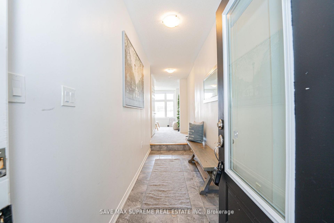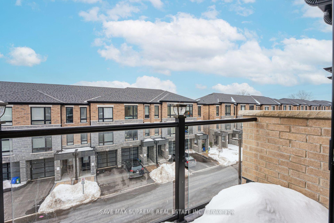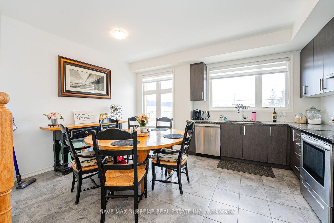$786,000
Available - For Sale
Listing ID: E12089154
1397 Coral Springs Path , Oshawa, L1K 3G1, Durham
| Introducing this stunning 3-story, 3-bedroom, 3-bathroom townhome, nestled in one of Oshawa's most desirable neighborhoods. Boasting approximately 1,600 sq. ft. of meticulously designed living space, this home is flooded with natural light. The main floor boasts impressive 9-ft ceilings and a spacious, open-concept layout, highlighted by a large, modern kitchen with premium quartz countertops, stainless steel appliances, and a generous-sized living room ideal for both relaxation and entertaining. The master suite is a true retreat, featuring a private ensuite and a spacious walk-in closet, while two additional well-appointed bedrooms offer plenty of room for family or guests. The fully finished walkout rec room on the lower level provides a flexible space for recreation, entertainment, or a quiet retreat. Ideally located just minutes from major retailers such as Home Depot, Walmart, Best Buy, and SmartCentres, as well as dining, recreational facilities, schools, parks, public transit, and Harmony Terminal, this home offers unmatched convenience. With easy access to Hwy 407/401, your commute will be a breeze. Don't miss the opportunity to own this beautifully designed, modern townhome! |
| Price | $786,000 |
| Taxes: | $4953.82 |
| Occupancy: | Tenant |
| Address: | 1397 Coral Springs Path , Oshawa, L1K 3G1, Durham |
| Acreage: | < .50 |
| Directions/Cross Streets: | Taunton Rd E & Harmony Rd N |
| Rooms: | 9 |
| Bedrooms: | 3 |
| Bedrooms +: | 0 |
| Family Room: | F |
| Basement: | None |
| Level/Floor | Room | Length(ft) | Width(ft) | Descriptions | |
| Room 1 | Ground | Game Room | 8.33 | 10 | |
| Room 2 | Second | Great Roo | 15.74 | 14.99 | |
| Room 3 | Second | Kitchen | 11.97 | 14.01 | |
| Room 4 | Second | Dining Ro | 10 | 10.66 | |
| Room 5 | Third | Bedroom | 10.23 | 12.23 | 3 Pc Ensuite |
| Room 6 | Third | Bedroom | 8.82 | 13.68 | |
| Room 7 | Third | Bedroom | 8.99 | 8 |
| Washroom Type | No. of Pieces | Level |
| Washroom Type 1 | 2 | Second |
| Washroom Type 2 | 3 | Third |
| Washroom Type 3 | 0 | |
| Washroom Type 4 | 0 | |
| Washroom Type 5 | 0 |
| Total Area: | 0.00 |
| Approximatly Age: | 0-5 |
| Property Type: | Att/Row/Townhouse |
| Style: | 3-Storey |
| Exterior: | Brick Front, Stone |
| Garage Type: | Built-In |
| (Parking/)Drive: | Private |
| Drive Parking Spaces: | 1 |
| Park #1 | |
| Parking Type: | Private |
| Park #2 | |
| Parking Type: | Private |
| Pool: | None |
| Approximatly Age: | 0-5 |
| Approximatly Square Footage: | 1500-2000 |
| CAC Included: | N |
| Water Included: | N |
| Cabel TV Included: | N |
| Common Elements Included: | N |
| Heat Included: | N |
| Parking Included: | N |
| Condo Tax Included: | N |
| Building Insurance Included: | N |
| Fireplace/Stove: | N |
| Heat Type: | Forced Air |
| Central Air Conditioning: | Central Air |
| Central Vac: | N |
| Laundry Level: | Syste |
| Ensuite Laundry: | F |
| Sewers: | None |
$
%
Years
This calculator is for demonstration purposes only. Always consult a professional
financial advisor before making personal financial decisions.
| Although the information displayed is believed to be accurate, no warranties or representations are made of any kind. |
| SAVE MAX SUPREME REAL ESTATE INC. |
|
|

Make My Nest
.
Dir:
647-567-0593
Bus:
905-454-1400
Fax:
905-454-1416
| Book Showing | Email a Friend |
Jump To:
At a Glance:
| Type: | Freehold - Att/Row/Townhouse |
| Area: | Durham |
| Municipality: | Oshawa |
| Neighbourhood: | Taunton |
| Style: | 3-Storey |
| Approximate Age: | 0-5 |
| Tax: | $4,953.82 |
| Beds: | 3 |
| Baths: | 3 |
| Fireplace: | N |
| Pool: | None |
Locatin Map:
Payment Calculator:

