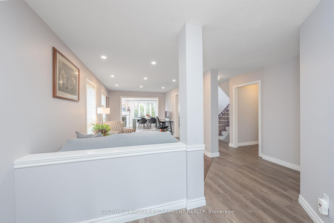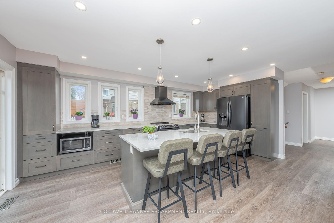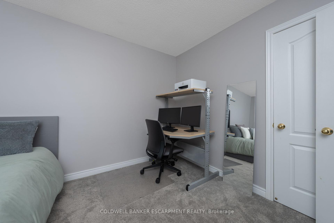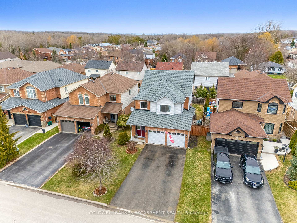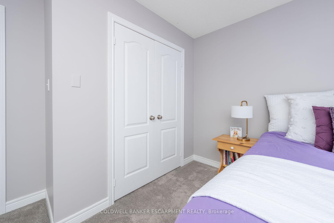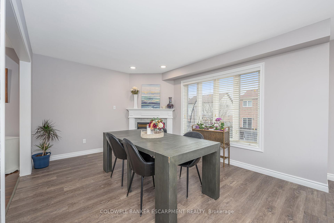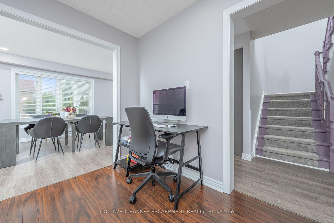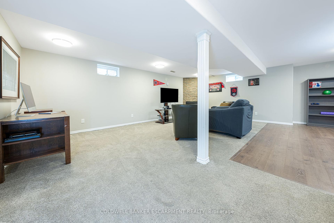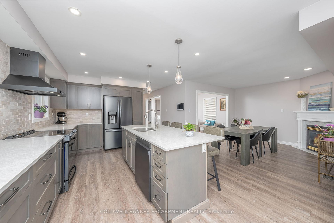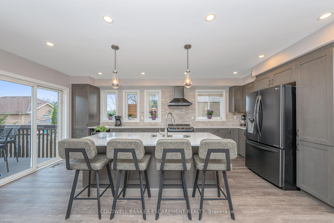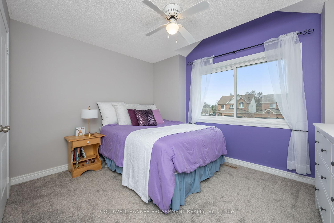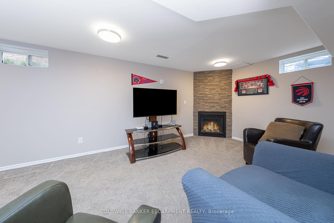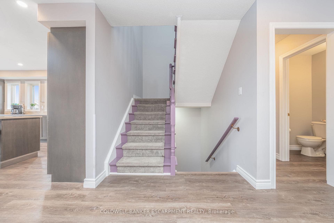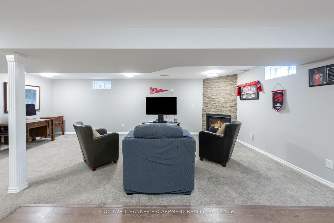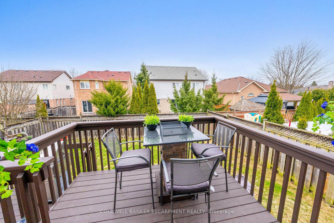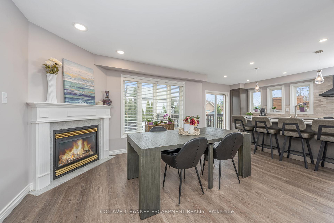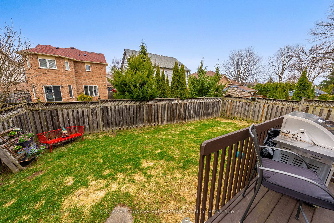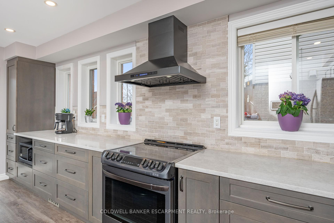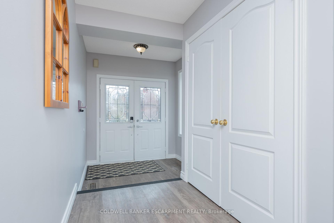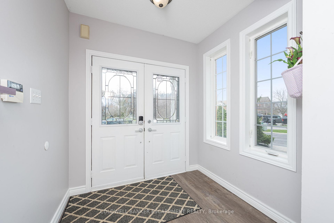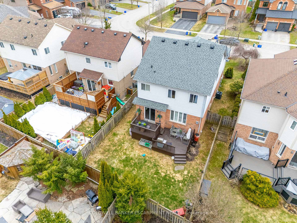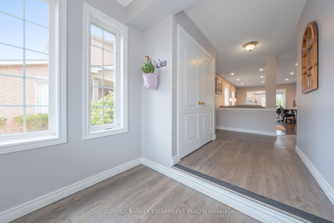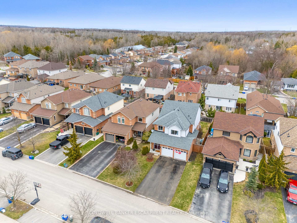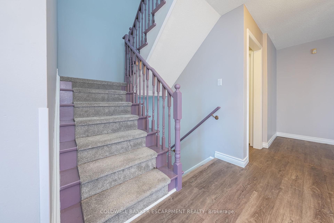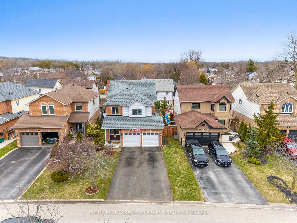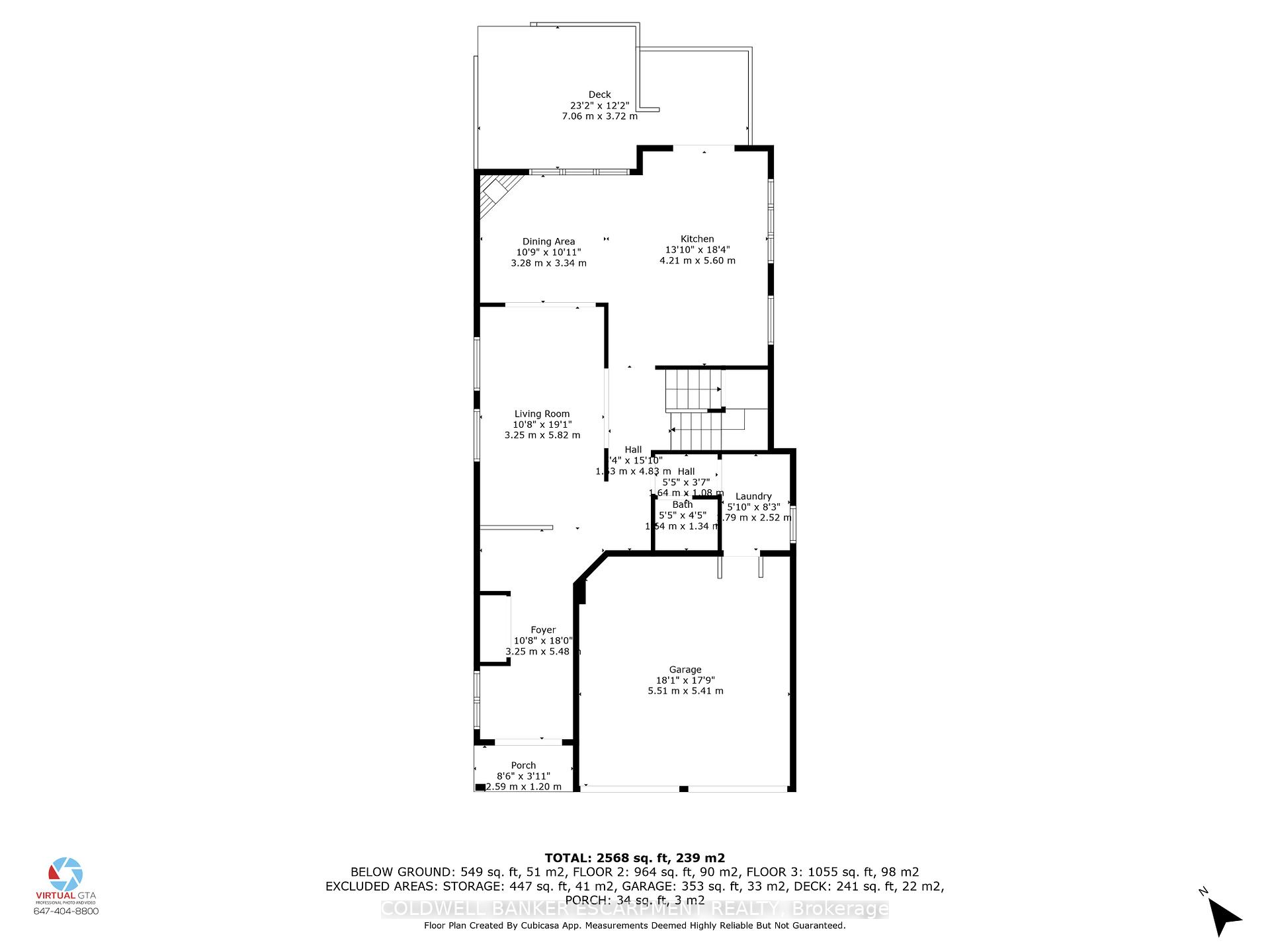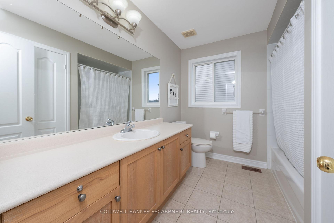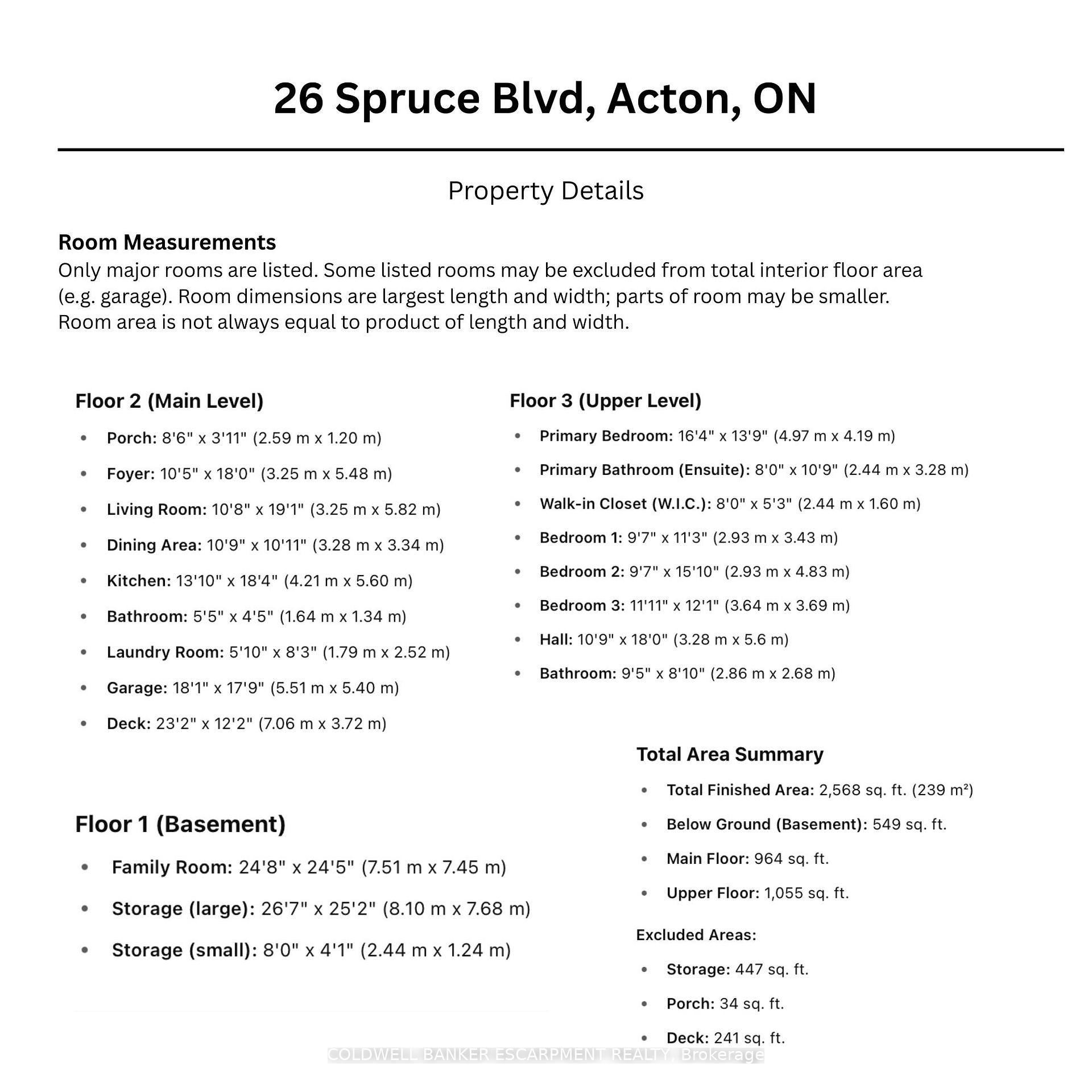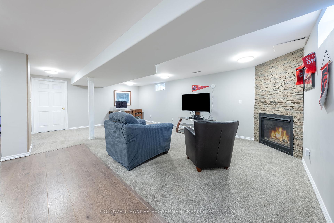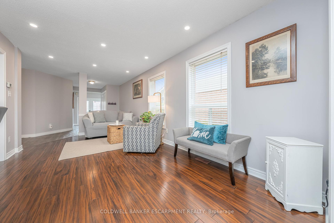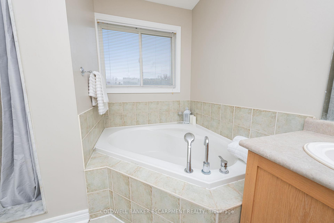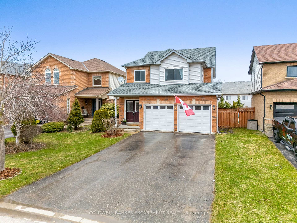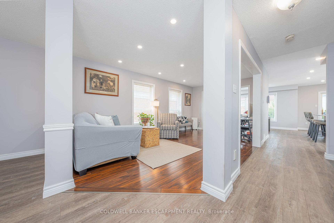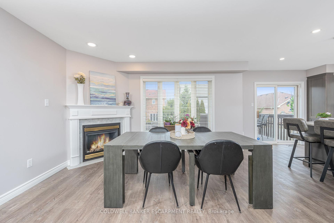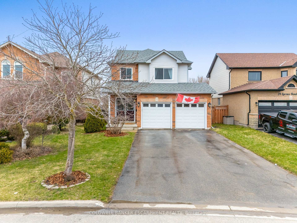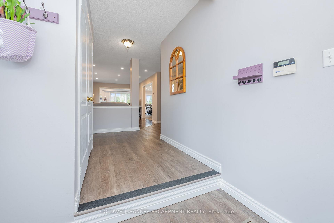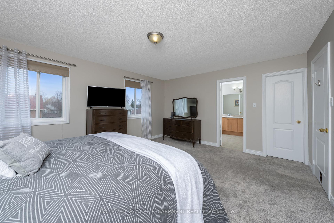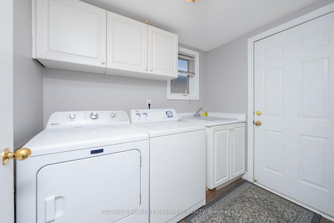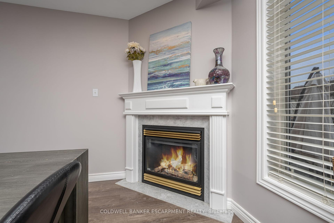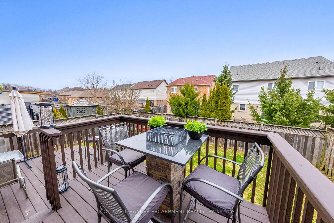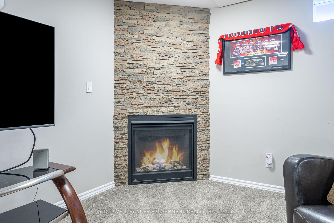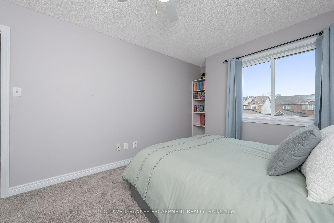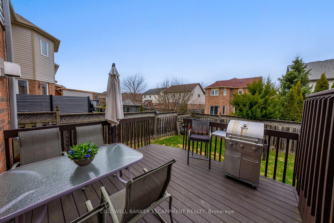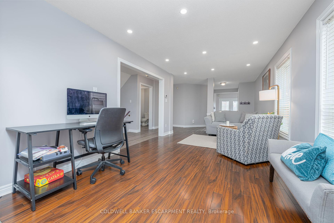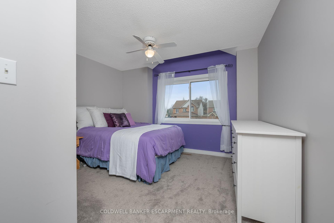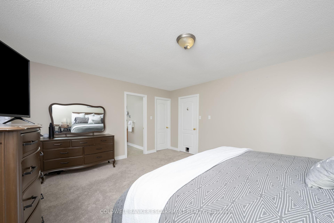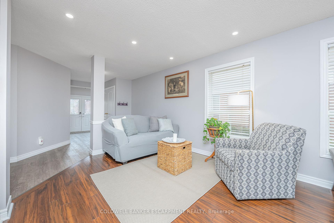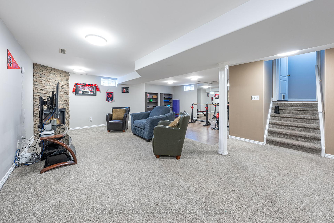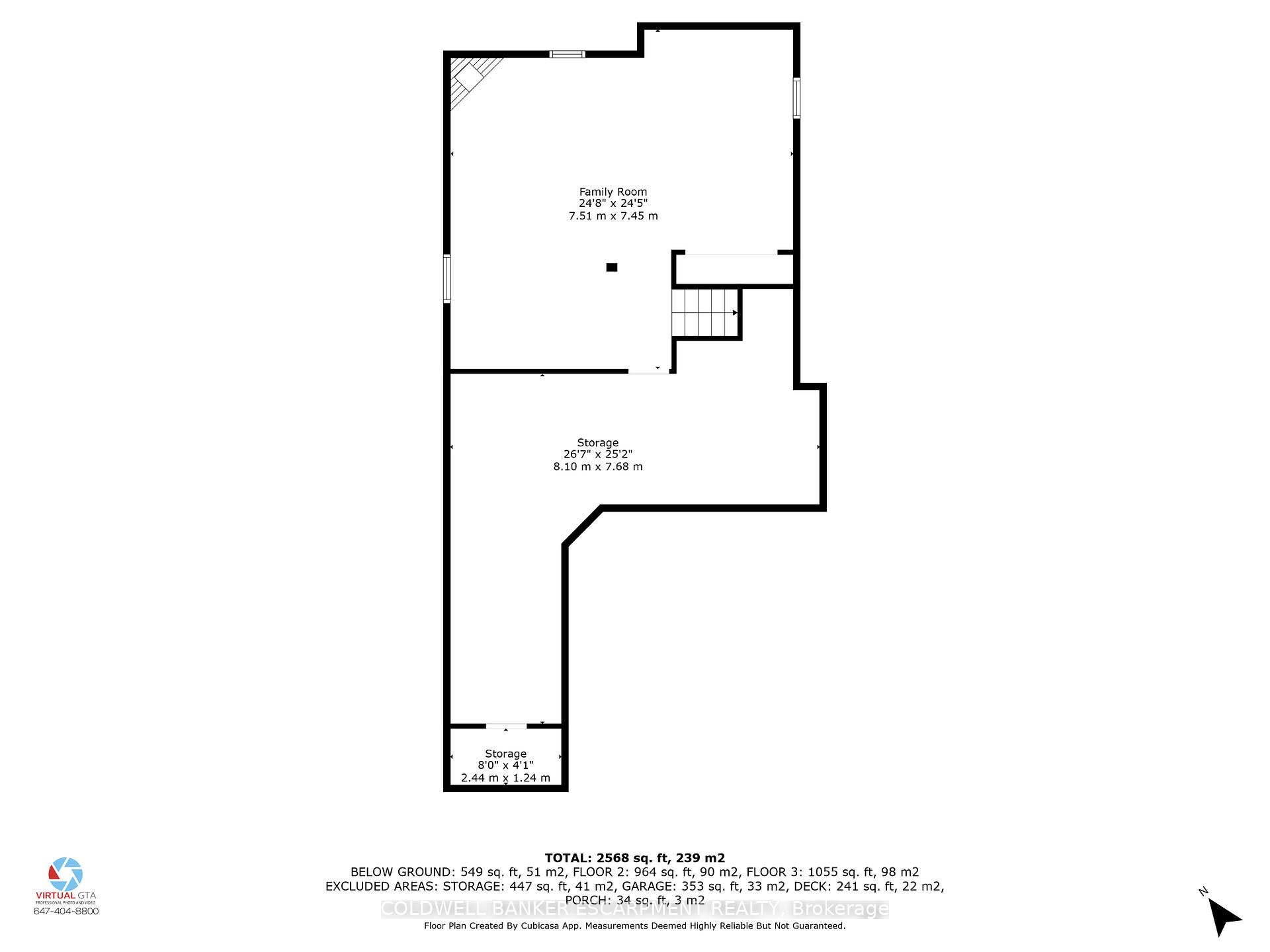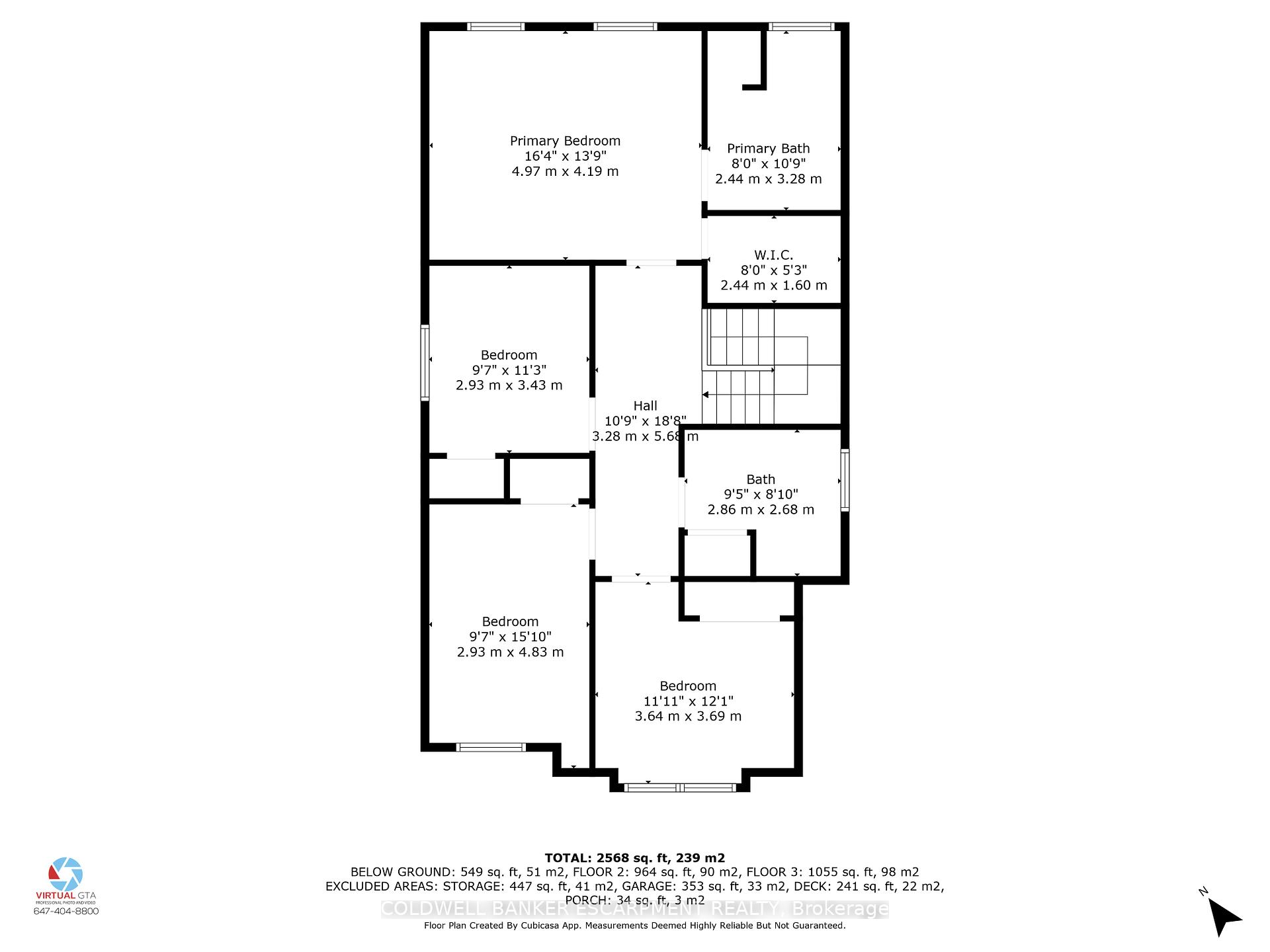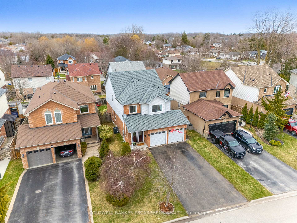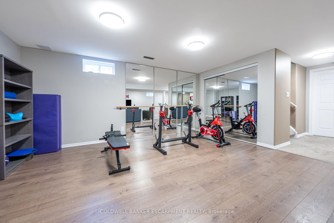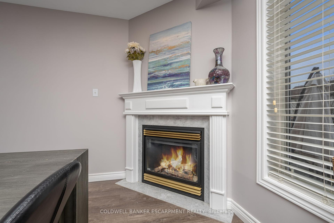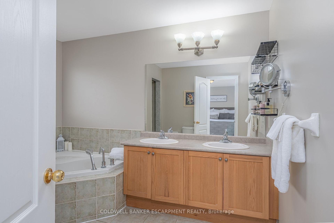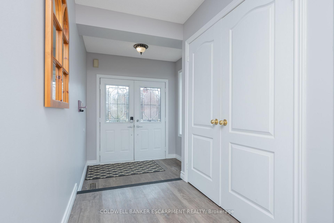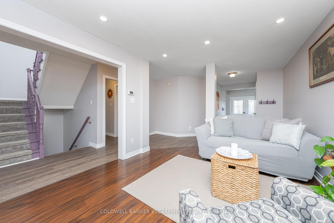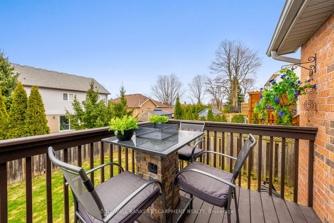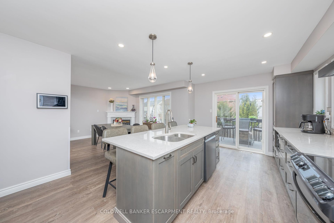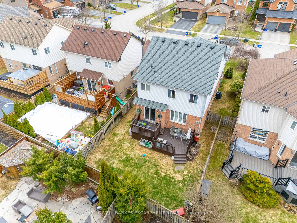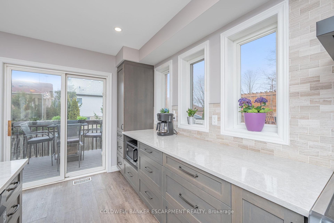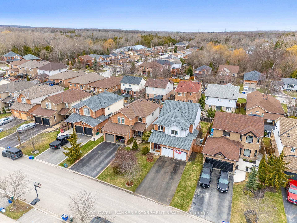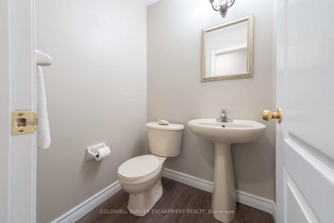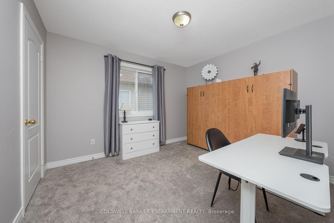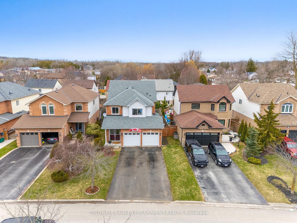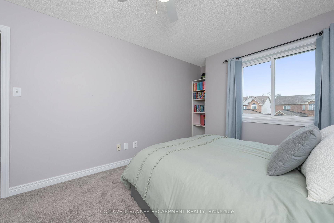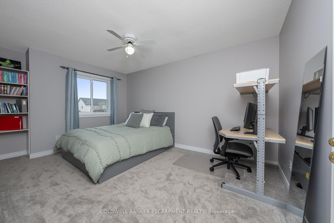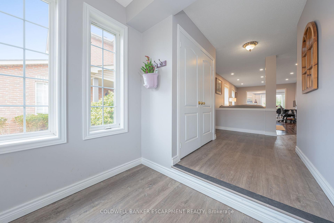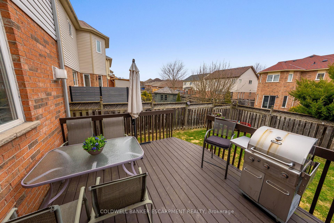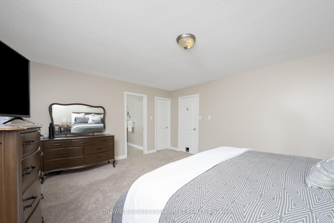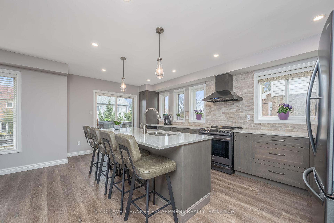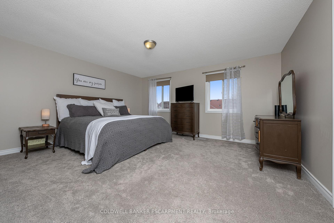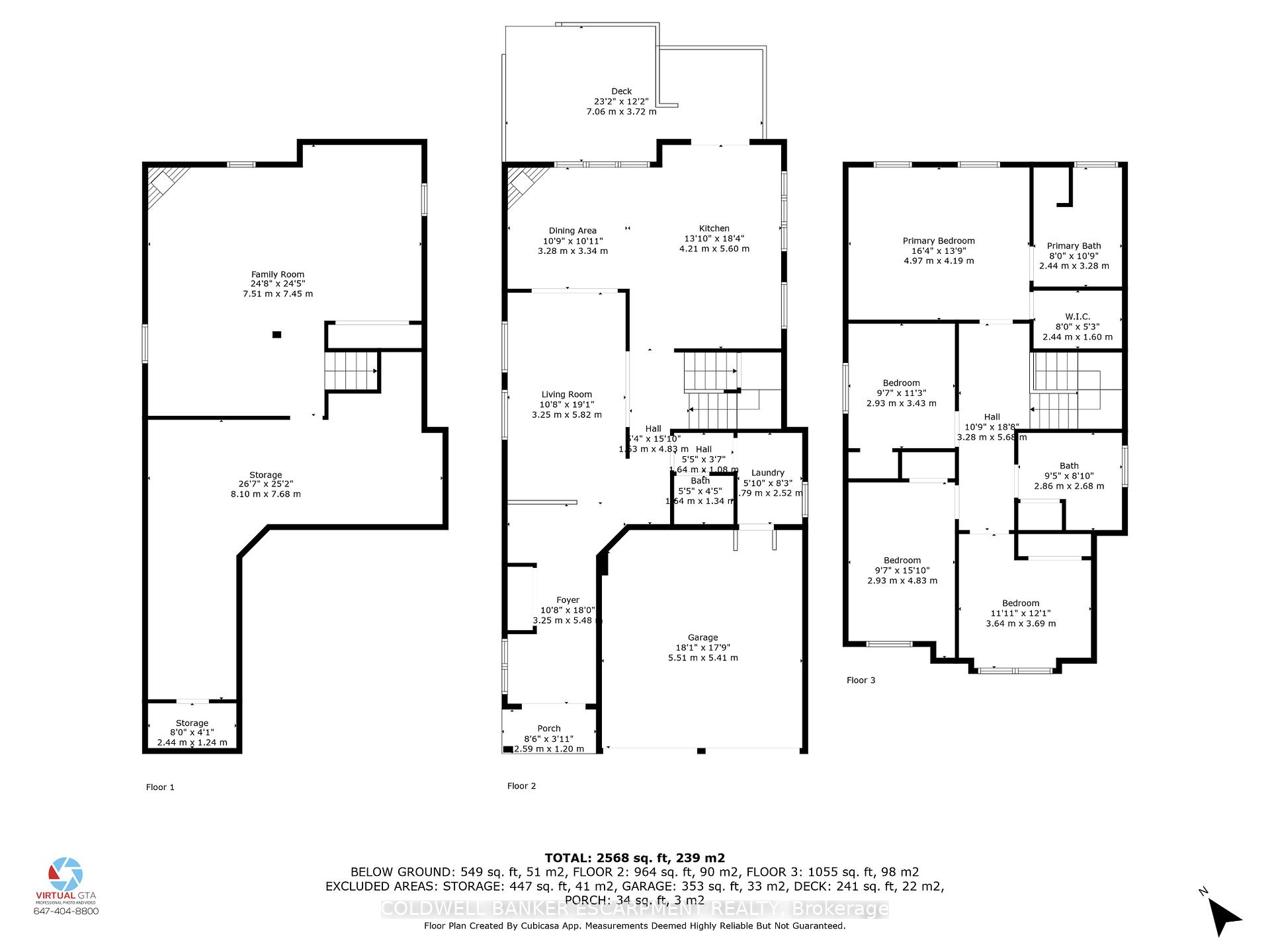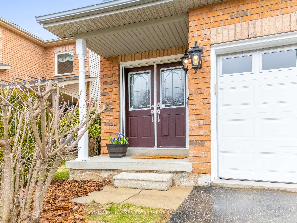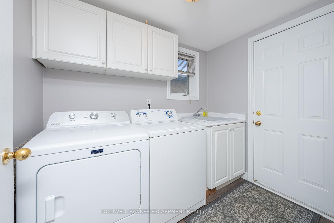$1,099,900
Available - For Sale
Listing ID: W12121386
26 Spruce Boul , Halton Hills, L7J 2Y2, Halton
| Welcome to 26 Spruce Blvd., located in the charming town of Acton. This remarkable home is ready for its next forever family. As you step through the double front doors, you are greeted by a spacious foyer that offers ample room for everyone to come and go comfortably. Just a few steps in and you're in the living area, where large, bright windows allow sunlight to flood the open space, complemented by high ceilings and gleaming floors. At the heart of the home lies the state-of-the-art, professionally renovated kitchen, thoughtfully designed for both functionality and style. With quartz countertops, stainless steel appliances and custom cabinetry, this space provides plenty of room for your culinary creations and entertaining guests. A large island with bar seating offers a casual dining option, while the adjacent dining area is perfect for hosting dinner parties. The fireplace serves as a focal point, ideal for cozy gatherings on chilly evenings. The comfortable seating arrangements and tasteful decor create an inviting atmosphere for entertaining or relaxing with family. Upstairs, you'll find four generously sized bedrooms. The primary suite is a true haven, featuring a walk-in closet and private ensuite bathroom complete with a soaker tub and separate shower. The additional three bedrooms are spacious, providing ample room for a growing family or extra office space for remote work. .The backyard is a private oasis, boasting a large deck ideal for outdoor dining & entertaining. Conveniently located near schools, parks, and just a short walk to downtown, this home has everything a family could desire. |
| Price | $1,099,900 |
| Taxes: | $4700.00 |
| Occupancy: | Owner |
| Address: | 26 Spruce Boul , Halton Hills, L7J 2Y2, Halton |
| Directions/Cross Streets: | Division and Spruce |
| Rooms: | 12 |
| Bedrooms: | 4 |
| Bedrooms +: | 0 |
| Family Room: | F |
| Basement: | Finished |
| Level/Floor | Room | Length(ft) | Width(ft) | Descriptions | |
| Room 1 | Main | Living Ro | 19.09 | 10.66 | Laminate, Large Window, Overlooks Dining |
| Room 2 | Main | Dining Ro | 10.96 | 10.76 | Vinyl Floor, Gas Fireplace, Combined w/Kitchen |
| Room 3 | Main | Kitchen | 18.37 | 13.81 | Vinyl Floor, Centre Island, Quartz Counter |
| Room 4 | Second | Bedroom | 13.74 | 16.3 | Broadloom, 4 Pc Ensuite, Walk-In Closet(s) |
| Room 5 | Second | Bedroom 2 | 11.25 | 9.61 | Broadloom, B/I Closet, Window |
| Room 6 | Second | Bedroom 3 | 15.84 | 9.61 | Broadloom, B/I Closet, Window |
| Room 7 | Second | Bedroom 4 | 12.1 | 11.94 | Broadloom, B/I Closet, Window |
| Room 8 | Lower | Recreatio | 24.44 | 24.63 | Broadloom, Fireplace |
| Washroom Type | No. of Pieces | Level |
| Washroom Type 1 | 2 | Main |
| Washroom Type 2 | 4 | Upper |
| Washroom Type 3 | 4 | Upper |
| Washroom Type 4 | 0 | |
| Washroom Type 5 | 0 |
| Total Area: | 0.00 |
| Approximatly Age: | 16-30 |
| Property Type: | Detached |
| Style: | 2-Storey |
| Exterior: | Brick |
| Garage Type: | Built-In |
| (Parking/)Drive: | Private Do |
| Drive Parking Spaces: | 2 |
| Park #1 | |
| Parking Type: | Private Do |
| Park #2 | |
| Parking Type: | Private Do |
| Pool: | None |
| Approximatly Age: | 16-30 |
| Approximatly Square Footage: | 2000-2500 |
| CAC Included: | N |
| Water Included: | N |
| Cabel TV Included: | N |
| Common Elements Included: | N |
| Heat Included: | N |
| Parking Included: | N |
| Condo Tax Included: | N |
| Building Insurance Included: | N |
| Fireplace/Stove: | Y |
| Heat Type: | Forced Air |
| Central Air Conditioning: | Central Air |
| Central Vac: | N |
| Laundry Level: | Syste |
| Ensuite Laundry: | F |
| Sewers: | Sewer |
$
%
Years
This calculator is for demonstration purposes only. Always consult a professional
financial advisor before making personal financial decisions.
| Although the information displayed is believed to be accurate, no warranties or representations are made of any kind. |
| COLDWELL BANKER ESCARPMENT REALTY |
|
|

Make My Nest
.
Dir:
647-567-0593
Bus:
905-454-1400
Fax:
905-454-1416
| Virtual Tour | Book Showing | Email a Friend |
Jump To:
At a Glance:
| Type: | Freehold - Detached |
| Area: | Halton |
| Municipality: | Halton Hills |
| Neighbourhood: | 1045 - AC Acton |
| Style: | 2-Storey |
| Approximate Age: | 16-30 |
| Tax: | $4,700 |
| Beds: | 4 |
| Baths: | 3 |
| Fireplace: | Y |
| Pool: | None |
Locatin Map:
Payment Calculator:


