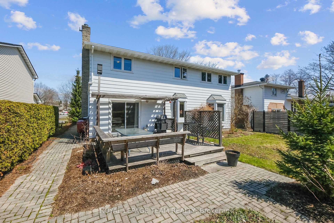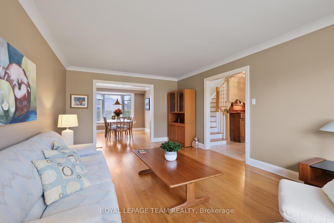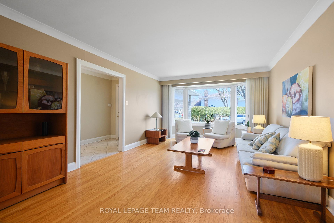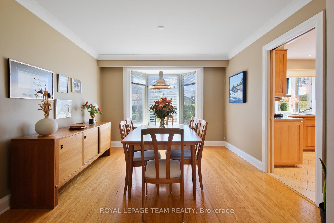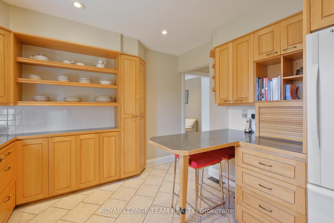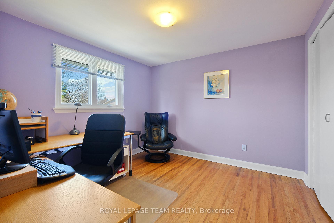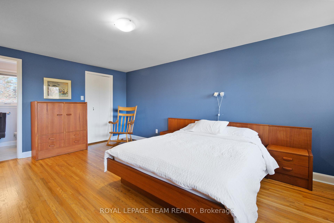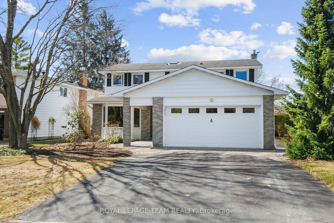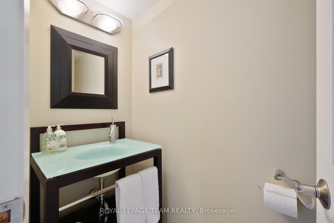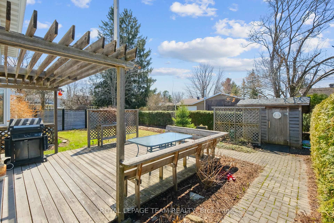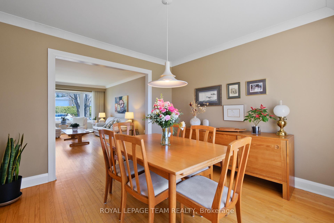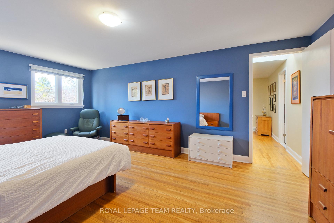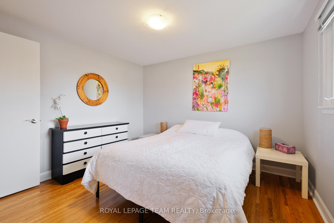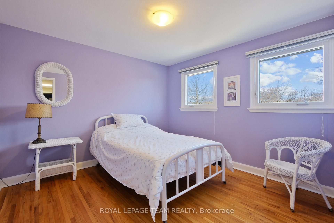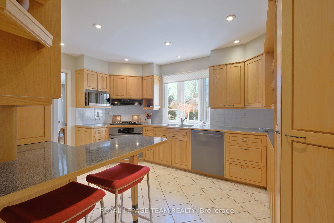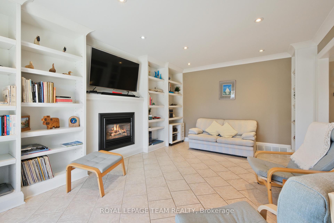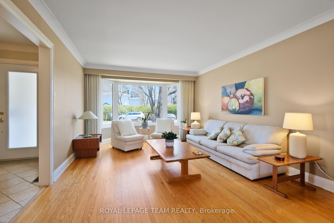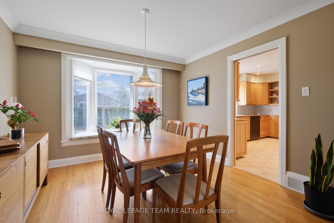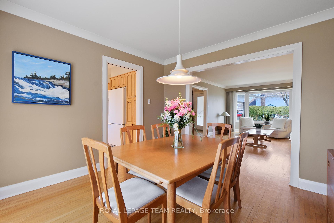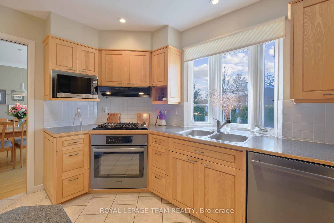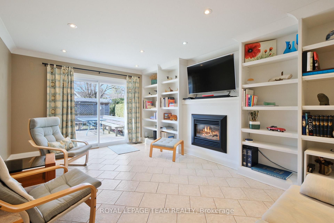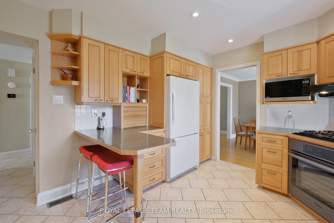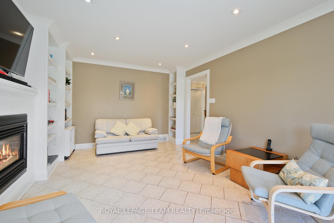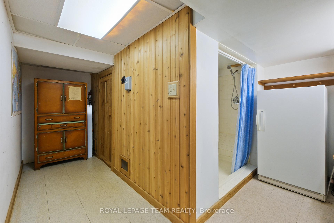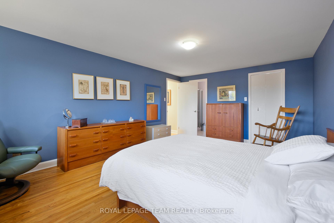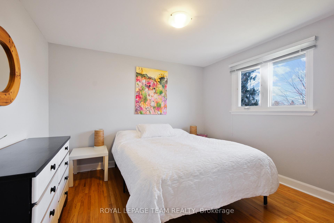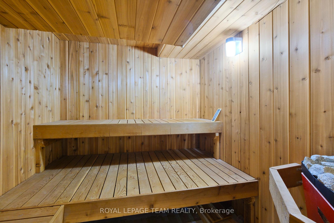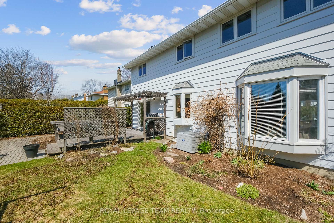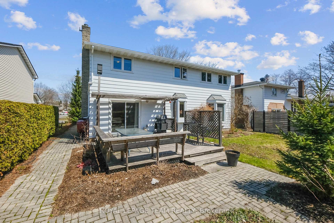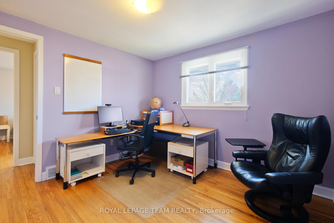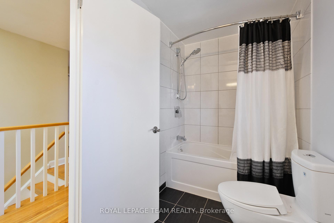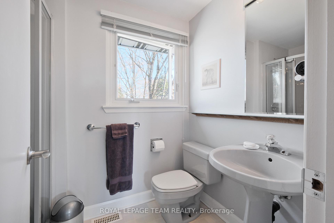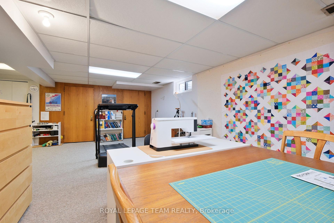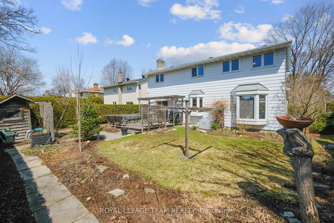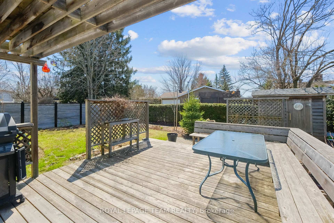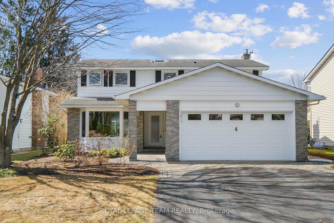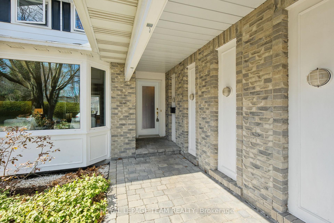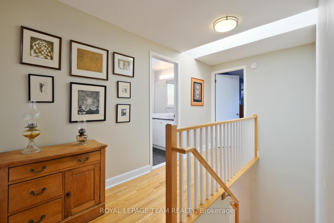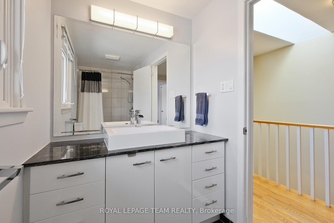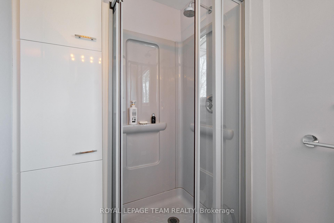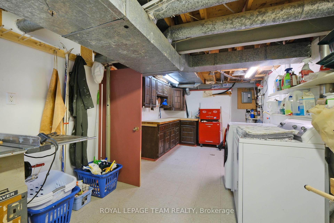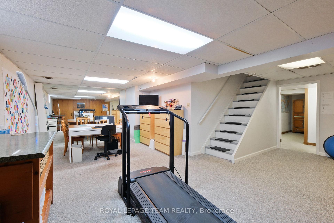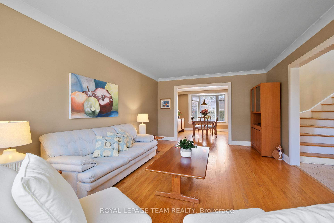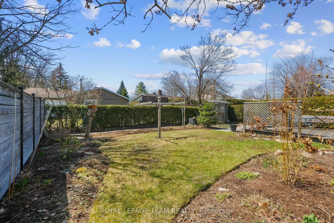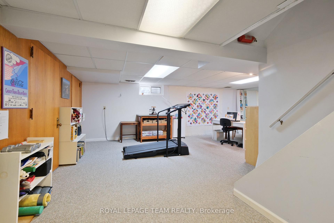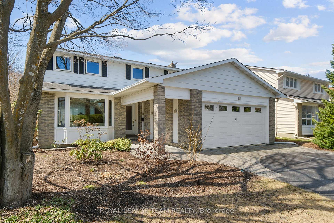$867,500
Available - For Sale
Listing ID: X12102753
4 Valewood Cres , Blackburn Hamlet, K1B 4E8, Ottawa
| ***Open House Sun May 4th 2-4pm*** Have you been waiting for a 4bedroom / 3 bath 2storey Single Family Home with Double Garage on a Quiet Crescent in the Hamlet ? Your wait is Over ...this home has been exquisitely cared for and upgraded by long time home owners and looking for someone to continue on making magical memories! Generous Living with Bay window leads to Dining Space also with Bay Window - Super Functional Custom Crafted Quality Kitchen with Gas StoveTop, New Black Stainless Bosch Oven & Dishwasher'24 - Loads of Cabinets & Counter space - Main FamilyRoom w/ Cozy Gas Fireplace & Bi-Directional Patio Doors lead to an enchanting yard with Custom Pergola & Perennial Gardens & Garden Shed - Modern Trim & Crown - Clean Flat Ceilings Stripped on both levels (no more Popcorn)Strip Oak Hardwood Floors on main, Staircase & 2nd floors - Primary suite with renovated 3piece Ensuite & Generous WalkIn Closet - 3 additional bedrooms share another Renovated Bath - Finished RecRoom, Dry Sauna + Shower in Lower Level (Easily completed to Full Bath), Finished Laundry Room & Workshop - , Upgraded Windows & Doors, Brand New NatGas Furn'25, Roof'07 (35yr Shingle), Skylight replaced'20, ESA certificate |
| Price | $867,500 |
| Taxes: | $5047.00 |
| Assessment Year: | 2024 |
| Occupancy: | Owner |
| Address: | 4 Valewood Cres , Blackburn Hamlet, K1B 4E8, Ottawa |
| Directions/Cross Streets: | Westpark & Bearbrook |
| Rooms: | 8 |
| Bedrooms: | 4 |
| Bedrooms +: | 0 |
| Family Room: | T |
| Basement: | Finished |
| Level/Floor | Room | Length(ft) | Width(ft) | Descriptions | |
| Room 1 | Main | Foyer | |||
| Room 2 | Main | Living Ro | 17.84 | 12.4 | |
| Room 3 | Main | Dining Ro | 10.99 | 10.17 | |
| Room 4 | Main | Kitchen | 14.01 | 10.99 | |
| Room 5 | Main | Family Ro | 16.66 | 12.66 | |
| Room 6 | Main | Powder Ro | |||
| Room 7 | Second | Primary B | 18.07 | 12.5 | |
| Room 8 | Second | Bathroom | 3 Pc Ensuite | ||
| Room 9 | Second | Bedroom 2 | 10.66 | 10.33 | |
| Room 10 | Second | Bedroom 4 | 10.4 | 10.33 | |
| Room 11 | Second | Bathroom | 10.4 | 10.17 | 4 Pc Bath |
| Room 12 | Lower | Recreatio | |||
| Room 13 |
| Washroom Type | No. of Pieces | Level |
| Washroom Type 1 | 2 | Main |
| Washroom Type 2 | 4 | Second |
| Washroom Type 3 | 2 | Lower |
| Washroom Type 4 | 0 | |
| Washroom Type 5 | 0 |
| Total Area: | 0.00 |
| Property Type: | Detached |
| Style: | 2-Storey |
| Exterior: | Brick, Aluminum Siding |
| Garage Type: | Attached |
| (Parking/)Drive: | Private Do |
| Drive Parking Spaces: | 4 |
| Park #1 | |
| Parking Type: | Private Do |
| Park #2 | |
| Parking Type: | Private Do |
| Park #3 | |
| Parking Type: | Inside Ent |
| Pool: | None |
| Approximatly Square Footage: | 1500-2000 |
| Property Features: | Cul de Sac/D |
| CAC Included: | N |
| Water Included: | N |
| Cabel TV Included: | N |
| Common Elements Included: | N |
| Heat Included: | N |
| Parking Included: | N |
| Condo Tax Included: | N |
| Building Insurance Included: | N |
| Fireplace/Stove: | Y |
| Heat Type: | Forced Air |
| Central Air Conditioning: | Central Air |
| Central Vac: | N |
| Laundry Level: | Syste |
| Ensuite Laundry: | F |
| Sewers: | Sewer |
$
%
Years
This calculator is for demonstration purposes only. Always consult a professional
financial advisor before making personal financial decisions.
| Although the information displayed is believed to be accurate, no warranties or representations are made of any kind. |
| ROYAL LEPAGE TEAM REALTY |
|
|

Make My Nest
.
Dir:
647-567-0593
Bus:
905-454-1400
Fax:
905-454-1416
| Book Showing | Email a Friend |
Jump To:
At a Glance:
| Type: | Freehold - Detached |
| Area: | Ottawa |
| Municipality: | Blackburn Hamlet |
| Neighbourhood: | 2301 - Blackburn Hamlet |
| Style: | 2-Storey |
| Tax: | $5,047 |
| Beds: | 4 |
| Baths: | 4 |
| Fireplace: | Y |
| Pool: | None |
Locatin Map:
Payment Calculator:

