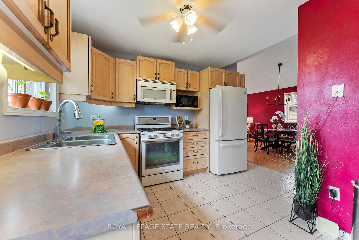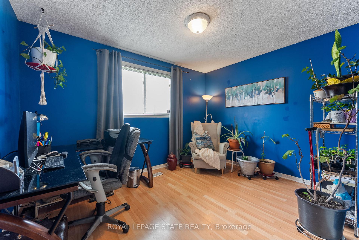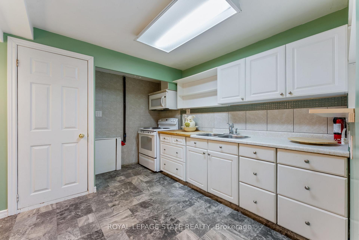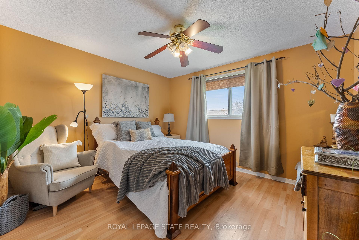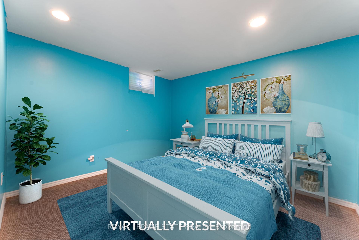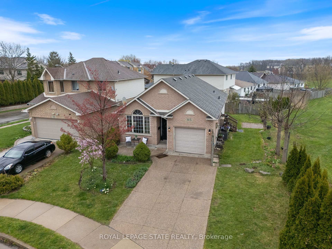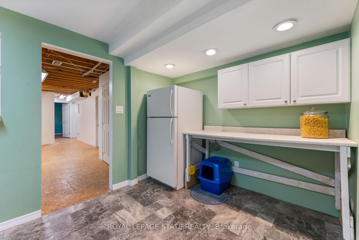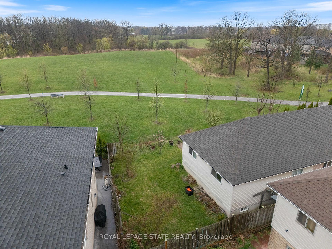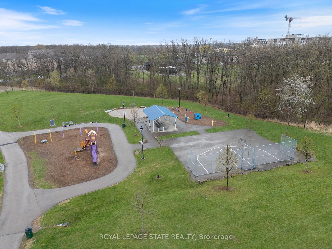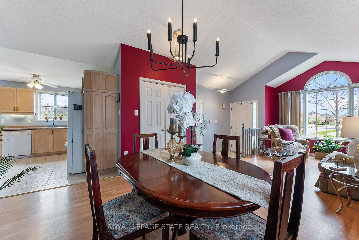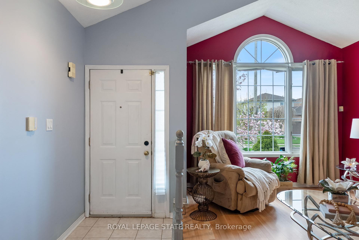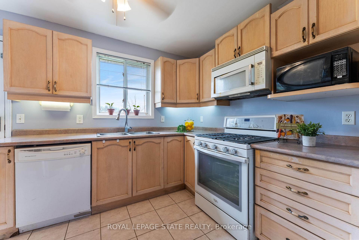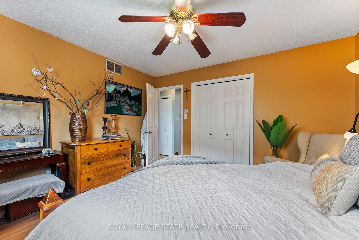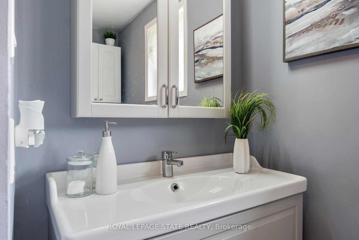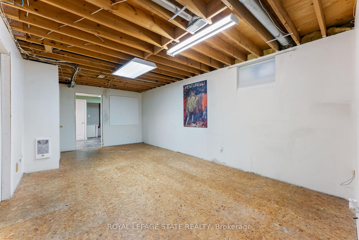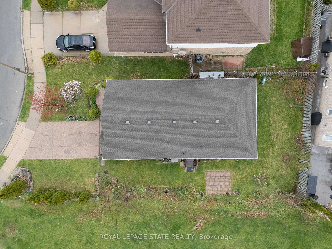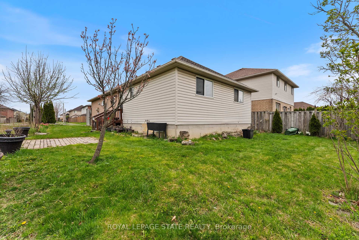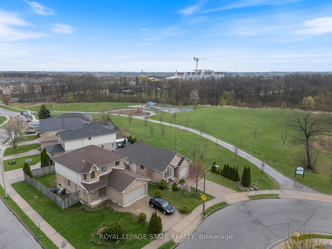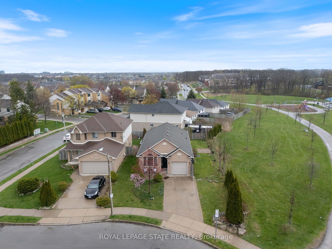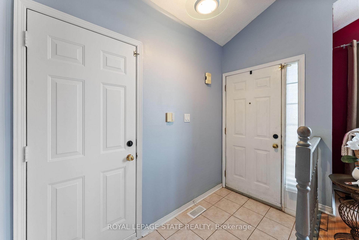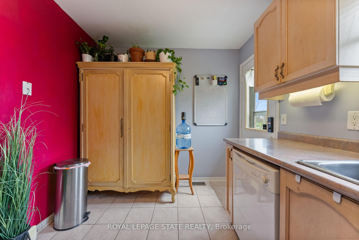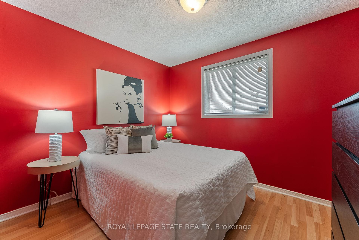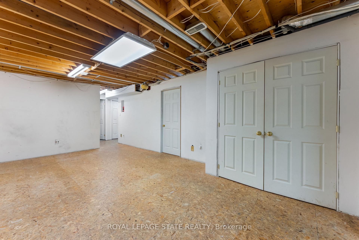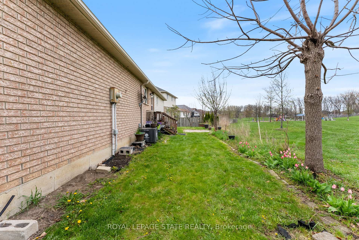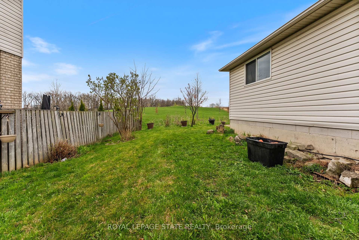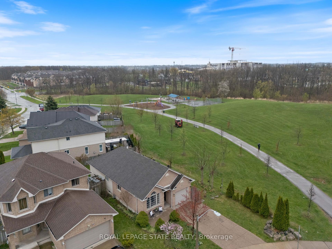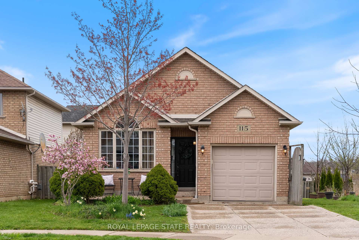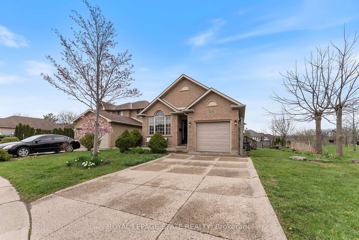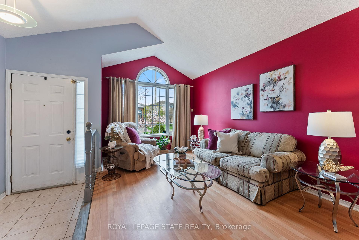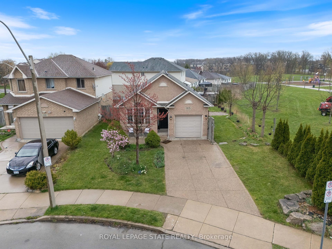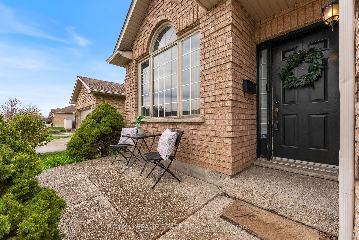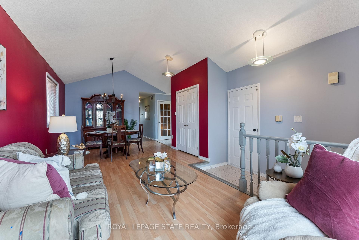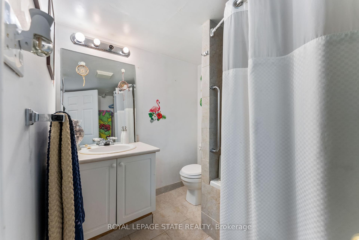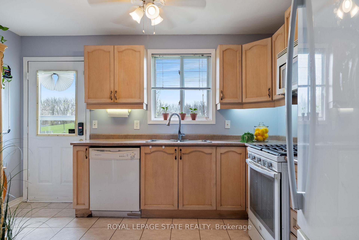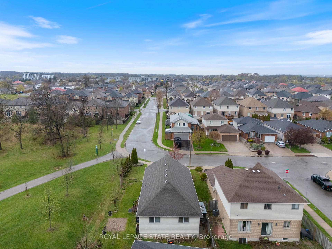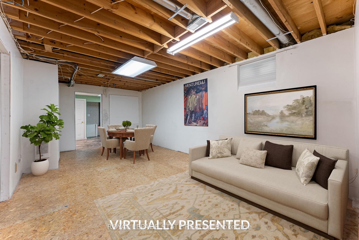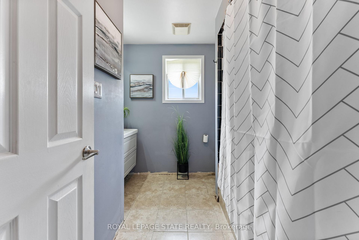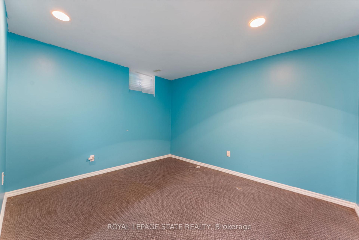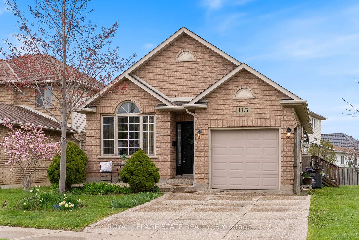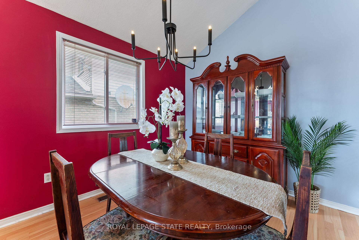$699,900
Available - For Sale
Listing ID: X12121422
115 Colin Cres , Hamilton, L9A 5H8, Hamilton
| Premium Hamilton mountain location siding onto Jerome Park with gorgeous views of greenspace. This bungalow features 3 bedrooms upstairs and a potential for 2 additional bedrooms downstairs with 2 full kitchens and 2 full baths allowing for independent living on each level. Open concept main floor with cathedral ceilings add to the light and airy feeling while inviting in all nature indoors with the windows overlooking the desirable park. Attached single car garage with easy access to interior ads to the convenience. This location is what it is all about, great family friendly area with executive homes surrounding you in addiition to easy highway and linc access while being close to shopping, dining and all amenities. The possibilities are endless to make this home your own. |
| Price | $699,900 |
| Taxes: | $4912.48 |
| Assessment Year: | 2024 |
| Occupancy: | Owner |
| Address: | 115 Colin Cres , Hamilton, L9A 5H8, Hamilton |
| Directions/Cross Streets: | Upper Wellington & Stone Church Rd W |
| Rooms: | 11 |
| Bedrooms: | 3 |
| Bedrooms +: | 2 |
| Family Room: | F |
| Basement: | Full, Partially Fi |
| Level/Floor | Room | Length(ft) | Width(ft) | Descriptions | |
| Room 1 | Main | Foyer | 4.66 | 8.5 | |
| Room 2 | Main | Living Ro | 11.68 | 15.42 | |
| Room 3 | Main | Dining Ro | 11.68 | 9.25 | |
| Room 4 | Main | Kitchen | 12.5 | 12.33 | |
| Room 5 | Main | Bedroom | 12.17 | 11.51 | |
| Room 6 | Main | Bedroom 2 | 11.74 | 11.51 | |
| Room 7 | Main | Bedroom 3 | 8.82 | 10.33 | |
| Room 8 | Basement | Laundry | 11.74 | 11.25 | |
| Room 9 | Basement | Recreatio | 12.17 | 20.57 | Partly Finished |
| Room 10 | Basement | Kitchen | 13.09 | 11.68 | |
| Room 11 | Basement | Bedroom 4 | 12.33 | 10.07 | Walk-In Closet(s), Combined w/Den |
| Room 12 | Basement | Bedroom 5 | 11.58 | 10.07 | Combined w/Den |
| Washroom Type | No. of Pieces | Level |
| Washroom Type 1 | 4 | Main |
| Washroom Type 2 | 4 | Basement |
| Washroom Type 3 | 0 | |
| Washroom Type 4 | 0 | |
| Washroom Type 5 | 0 |
| Total Area: | 0.00 |
| Approximatly Age: | 16-30 |
| Property Type: | Detached |
| Style: | Bungalow |
| Exterior: | Brick |
| Garage Type: | Attached |
| (Parking/)Drive: | Available |
| Drive Parking Spaces: | 2 |
| Park #1 | |
| Parking Type: | Available |
| Park #2 | |
| Parking Type: | Available |
| Pool: | None |
| Approximatly Age: | 16-30 |
| Approximatly Square Footage: | 700-1100 |
| Property Features: | School, Park |
| CAC Included: | N |
| Water Included: | N |
| Cabel TV Included: | N |
| Common Elements Included: | N |
| Heat Included: | N |
| Parking Included: | N |
| Condo Tax Included: | N |
| Building Insurance Included: | N |
| Fireplace/Stove: | N |
| Heat Type: | Forced Air |
| Central Air Conditioning: | Central Air |
| Central Vac: | N |
| Laundry Level: | Syste |
| Ensuite Laundry: | F |
| Sewers: | Sewer |
$
%
Years
This calculator is for demonstration purposes only. Always consult a professional
financial advisor before making personal financial decisions.
| Although the information displayed is believed to be accurate, no warranties or representations are made of any kind. |
| ROYAL LEPAGE STATE REALTY |
|
|

Make My Nest
.
Dir:
647-567-0593
Bus:
905-454-1400
Fax:
905-454-1416
| Virtual Tour | Book Showing | Email a Friend |
Jump To:
At a Glance:
| Type: | Freehold - Detached |
| Area: | Hamilton |
| Municipality: | Hamilton |
| Neighbourhood: | Jerome |
| Style: | Bungalow |
| Approximate Age: | 16-30 |
| Tax: | $4,912.48 |
| Beds: | 3+2 |
| Baths: | 2 |
| Fireplace: | N |
| Pool: | None |
Locatin Map:
Payment Calculator:

