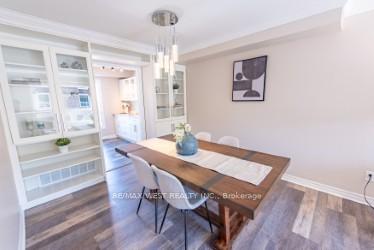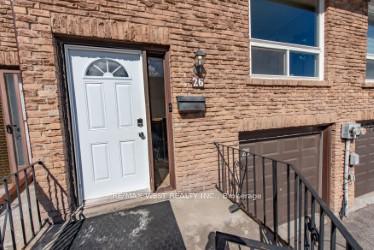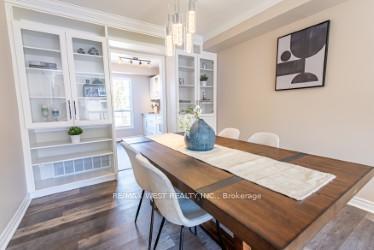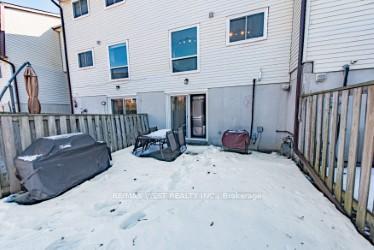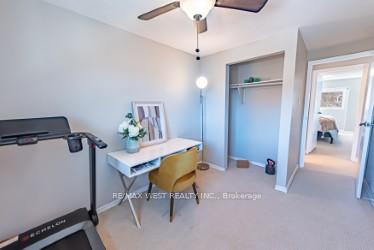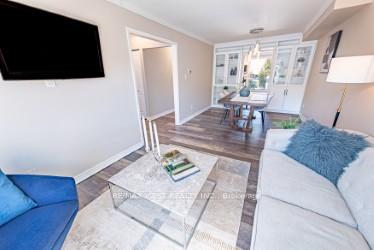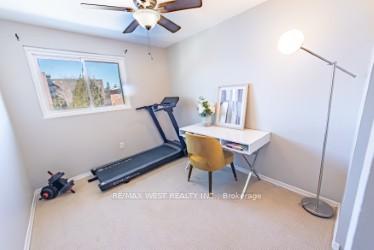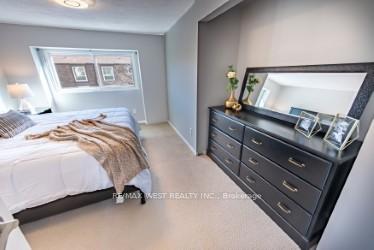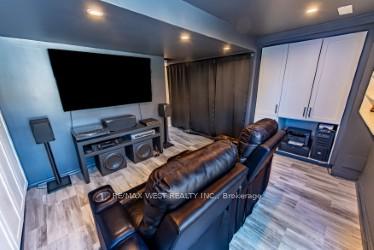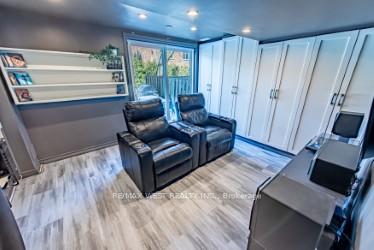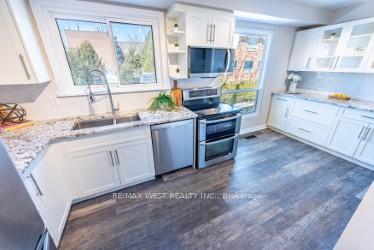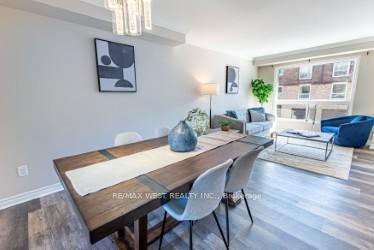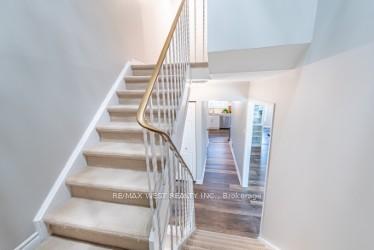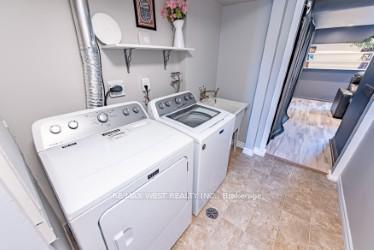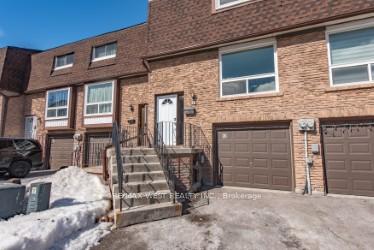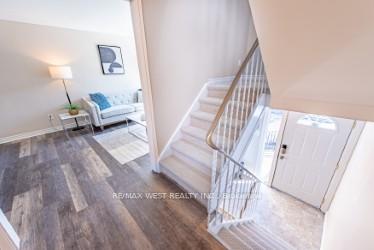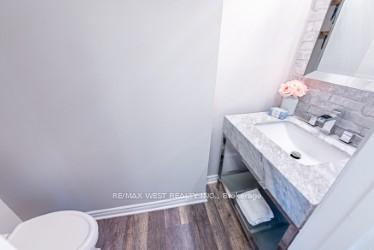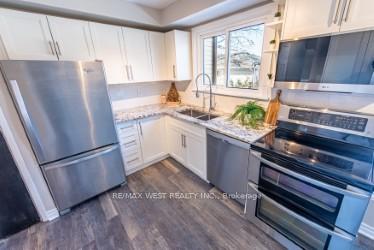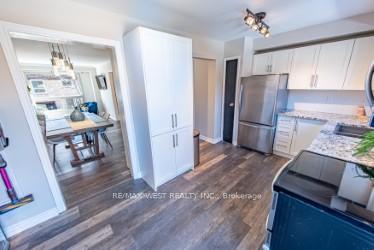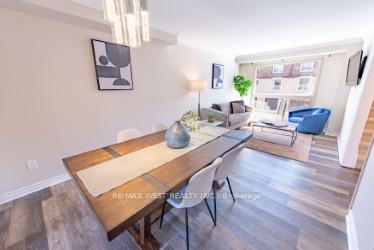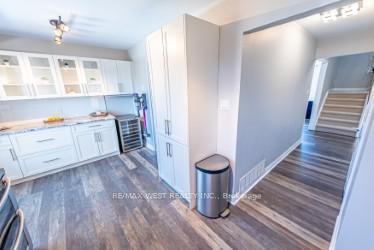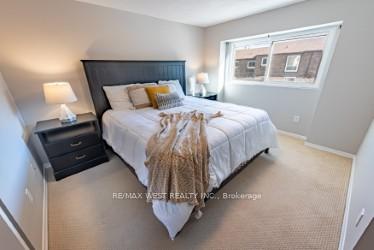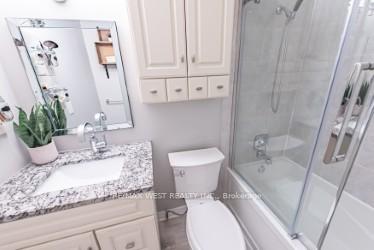$499,999
Available - For Sale
Listing ID: E12121426
222 Pearson Stre , Oshawa, L1G 7C6, Durham
| Welcome to 222 Pearson St. #26, Oshawa ON! This charming home is nestled in a family-friendly, vibrant community, offering a perfect blend of comfort, style, and convenience. The open-concept main floor is bathed in natural light, creating a warm and inviting atmosphere. The spacious kitchen is a true highlight, featuring sleek stainless steel appliances and beautiful granite countertops. Upstairs, you'll find 3 generously sized bedrooms, each offering ample closet space. The finished basement adds additional storage space, combined with a living space perfect for a home office, playroom, or entertainment centre. Step outside and enjoy access to the complex's outdoor swimming pool--your perfect summer oasis. With recent updates, including new roof shingles in 2024 and freshly shampooed and BioTreated carpets in 2025, this home is ready for you to move in and make it your own. Located just minutes from everything you need--public schools, Oshawa Centre, Costco, Oshawa GO Station, UOIT, and Trent University--this home offers unmatched convenience in a sought-after neighbourhood. Don't miss the opportunity to own your dream home at 222 Pearson St. #26 |
| Price | $499,999 |
| Taxes: | $3078.00 |
| Occupancy: | Owner |
| Address: | 222 Pearson Stre , Oshawa, L1G 7C6, Durham |
| Postal Code: | L1G 7C6 |
| Province/State: | Durham |
| Directions/Cross Streets: | Ritson Rd. N and Hillcroft St. |
| Level/Floor | Room | Length(ft) | Width(ft) | Descriptions | |
| Room 1 | Main | Kitchen | 8.86 | 14.76 | Stainless Steel Appl, Large Window |
| Room 2 | Main | Dining Ro | 10.5 | 21.98 | Combined w/Family, Crown Moulding |
| Room 3 | Main | Family Ro | 10.5 | 21.98 | Combined w/Dining, Open Concept, Overlooks Frontyard |
| Room 4 | Upper | Primary B | 10.89 | 14.1 | Large Closet, Broadloom, Overlooks Frontyard |
| Room 5 | Upper | Bedroom 2 | 7.87 | 9.84 | Large Window, Broadloom, Overlooks Backyard |
| Room 6 | Upper | Bedroom 3 | 11.48 | 8.17 | Large Window, Broadloom, B/I Closet |
| Room 7 | Basement | Recreatio | 14.76 | 10.17 | W/O To Yard, Laminate, B/I Closet |
| Washroom Type | No. of Pieces | Level |
| Washroom Type 1 | 2 | Main |
| Washroom Type 2 | 4 | Third |
| Washroom Type 3 | 0 | |
| Washroom Type 4 | 0 | |
| Washroom Type 5 | 0 |
| Total Area: | 0.00 |
| Washrooms: | 2 |
| Heat Type: | Forced Air |
| Central Air Conditioning: | Central Air |
$
%
Years
This calculator is for demonstration purposes only. Always consult a professional
financial advisor before making personal financial decisions.
| Although the information displayed is believed to be accurate, no warranties or representations are made of any kind. |
| RE/MAX WEST REALTY INC. |
|
|

Make My Nest
.
Dir:
647-567-0593
Bus:
905-454-1400
Fax:
905-454-1416
| Virtual Tour | Book Showing | Email a Friend |
Jump To:
At a Glance:
| Type: | Com - Condo Townhouse |
| Area: | Durham |
| Municipality: | Oshawa |
| Neighbourhood: | O'Neill |
| Style: | 3-Storey |
| Tax: | $3,078 |
| Maintenance Fee: | $464.68 |
| Beds: | 3 |
| Baths: | 2 |
| Fireplace: | N |
Locatin Map:
Payment Calculator:

