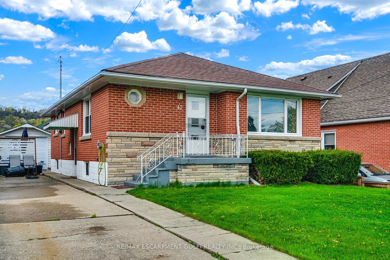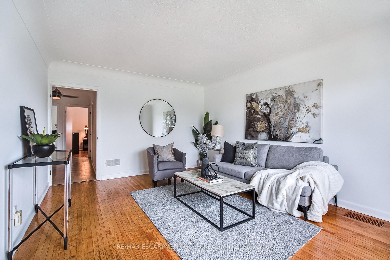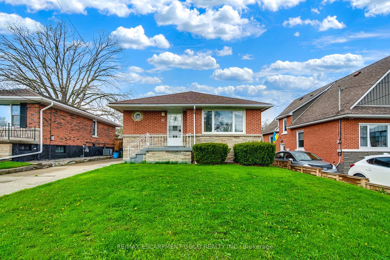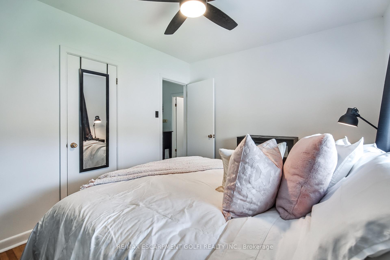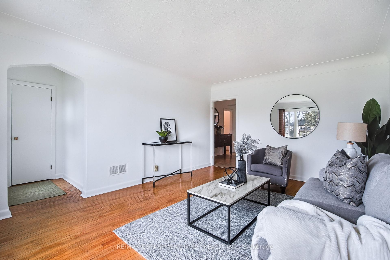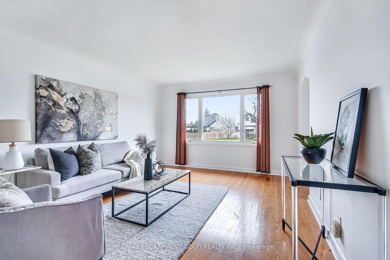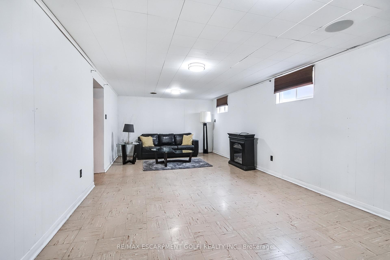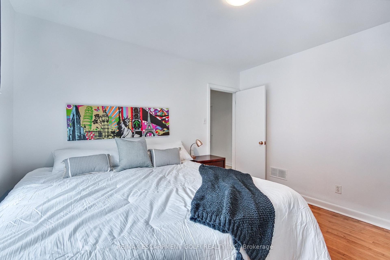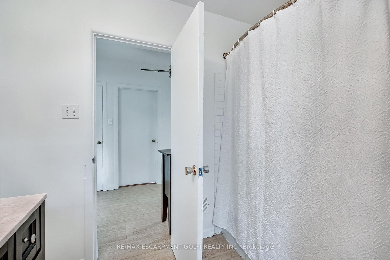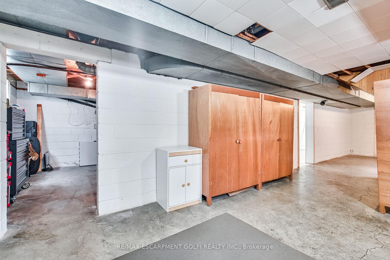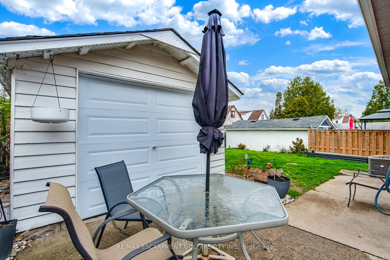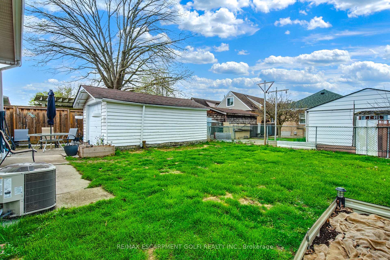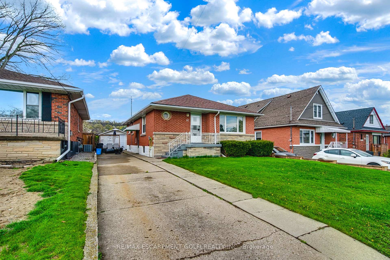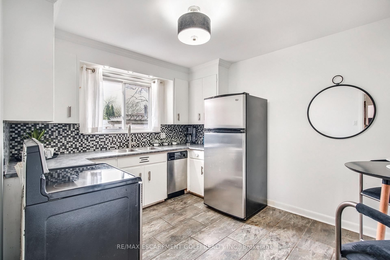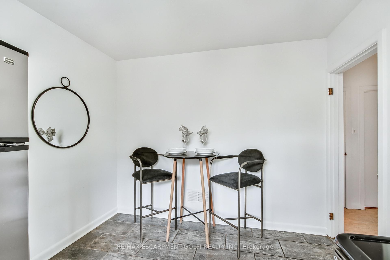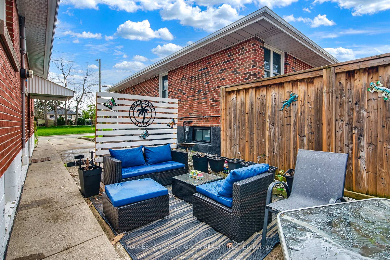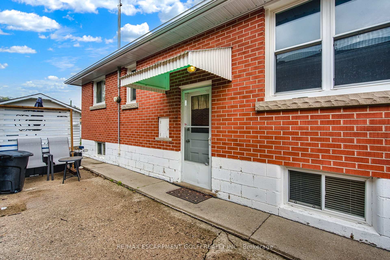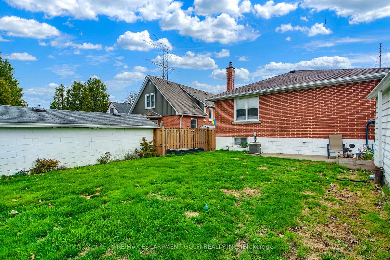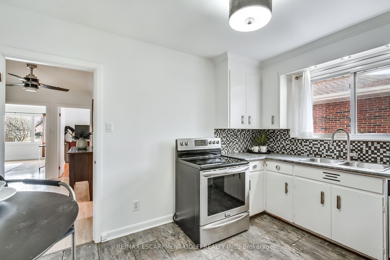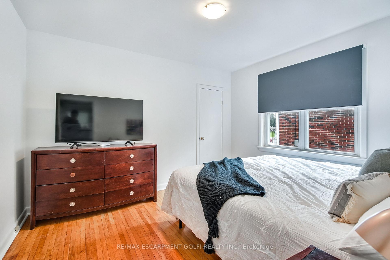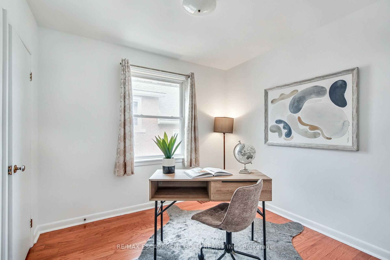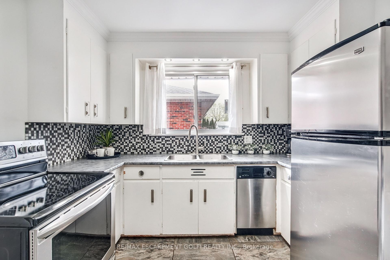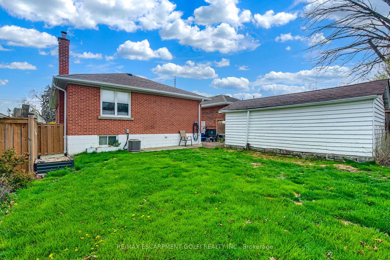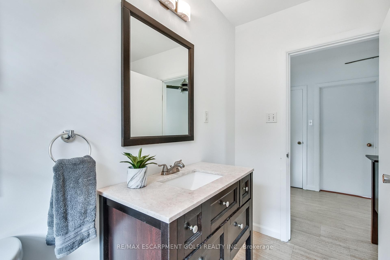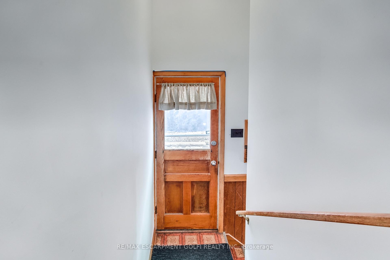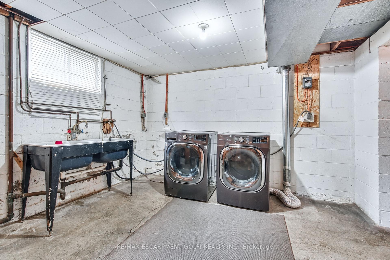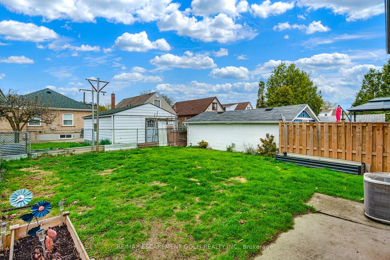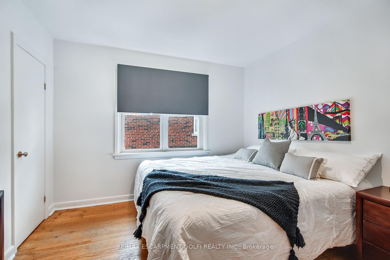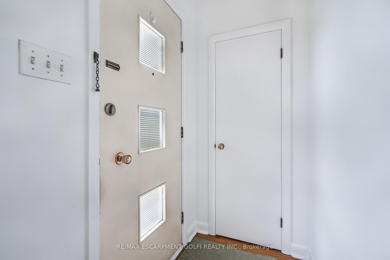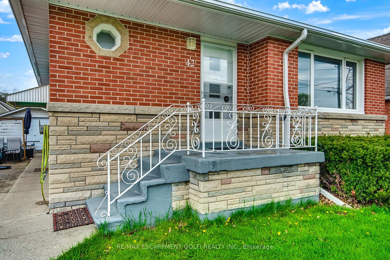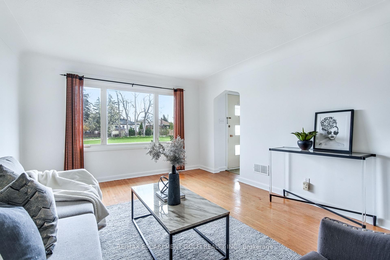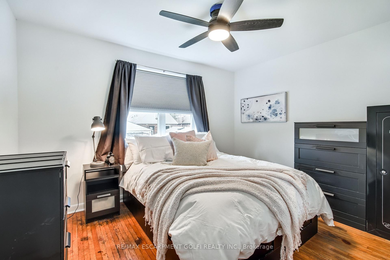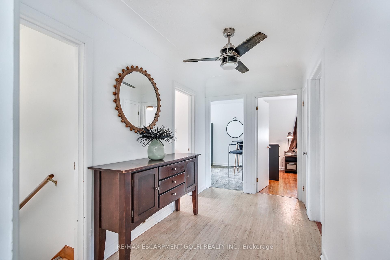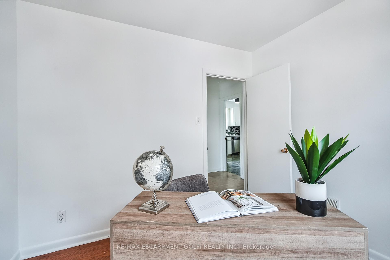$649,000
Available - For Sale
Listing ID: X12121463
42 Malta Driv , Hamilton, L8K 4S7, Hamilton
| WELCOME TO 42 MALTA DRIVE IN HAMILTONS MOST SOUGHT AFTER ROSEDALE NEIGHBORHOOD! All-brick 3 bdrm bungalow w/ separate side entrance to basement offers incredible potential. Whether you're a first-time buyer, downsizer, young family, or investor, this well-maintained home presents outstanding value. Main level features 3 spacious bdrms, 4pc bath, bright living room & eat-in kitchen. Hardwood floors & fresh paint throughout. Partially finished basement w/ private side entrance, excellent potential for an in-law, rental income, or additional living space. Includes a large rec room, laundry, utility & bonus room. Set on generous fully fenced lot w/ detached garage & ample driveway parking. Located on a quiet street steps to parks, schools, shopping, golf, Rosedale Arena, transit & quick highway access location truly cant be beat. Rare opportunity at an attractive price pointdont miss your chance to own in this fantastic neighbourhood surrounded by higher-priced homes. |
| Price | $649,000 |
| Taxes: | $42229.01 |
| Occupancy: | Owner |
| Address: | 42 Malta Driv , Hamilton, L8K 4S7, Hamilton |
| Directions/Cross Streets: | Montrose Ave |
| Rooms: | 5 |
| Rooms +: | 1 |
| Bedrooms: | 3 |
| Bedrooms +: | 0 |
| Family Room: | T |
| Basement: | Full, Separate Ent |
| Level/Floor | Room | Length(ft) | Width(ft) | Descriptions | |
| Room 1 | Main | Living Ro | 16.56 | 12.23 | Hardwood Floor, Bay Window, Panelled |
| Room 2 | Main | Kitchen | 12 | 9.74 | |
| Room 3 | Main | Primary B | 12.23 | 9.74 | Hardwood Floor |
| Room 4 | Main | Bedroom 2 | 10.76 | 12.07 | Hardwood Floor |
| Room 5 | Main | Bedroom 3 | 9.51 | 9.09 | Hardwood Floor |
| Room 6 | Main | Bathroom | 4 Pc Bath | ||
| Room 7 | Basement | Recreatio | 24.99 | 12.07 | |
| Room 8 | Basement | Other | |||
| Room 9 | Basement | Laundry | |||
| Room 10 | Basement | Utility R |
| Washroom Type | No. of Pieces | Level |
| Washroom Type 1 | 4 | Main |
| Washroom Type 2 | 0 | |
| Washroom Type 3 | 0 | |
| Washroom Type 4 | 0 | |
| Washroom Type 5 | 0 |
| Total Area: | 0.00 |
| Approximatly Age: | 51-99 |
| Property Type: | Detached |
| Style: | Bungalow |
| Exterior: | Brick, Stone |
| Garage Type: | Detached |
| (Parking/)Drive: | Private, T |
| Drive Parking Spaces: | 2 |
| Park #1 | |
| Parking Type: | Private, T |
| Park #2 | |
| Parking Type: | Private |
| Park #3 | |
| Parking Type: | Tandem |
| Pool: | None |
| Approximatly Age: | 51-99 |
| Approximatly Square Footage: | 700-1100 |
| Property Features: | Clear View, Fenced Yard |
| CAC Included: | N |
| Water Included: | N |
| Cabel TV Included: | N |
| Common Elements Included: | N |
| Heat Included: | N |
| Parking Included: | N |
| Condo Tax Included: | N |
| Building Insurance Included: | N |
| Fireplace/Stove: | N |
| Heat Type: | Forced Air |
| Central Air Conditioning: | Central Air |
| Central Vac: | N |
| Laundry Level: | Syste |
| Ensuite Laundry: | F |
| Sewers: | Sewer |
| Utilities-Cable: | A |
| Utilities-Hydro: | Y |
$
%
Years
This calculator is for demonstration purposes only. Always consult a professional
financial advisor before making personal financial decisions.
| Although the information displayed is believed to be accurate, no warranties or representations are made of any kind. |
| RE/MAX ESCARPMENT GOLFI REALTY INC. |
|
|

Make My Nest
.
Dir:
647-567-0593
Bus:
905-454-1400
Fax:
905-454-1416
| Book Showing | Email a Friend |
Jump To:
At a Glance:
| Type: | Freehold - Detached |
| Area: | Hamilton |
| Municipality: | Hamilton |
| Neighbourhood: | Rosedale |
| Style: | Bungalow |
| Approximate Age: | 51-99 |
| Tax: | $42,229.01 |
| Beds: | 3 |
| Baths: | 1 |
| Fireplace: | N |
| Pool: | None |
Locatin Map:
Payment Calculator:

