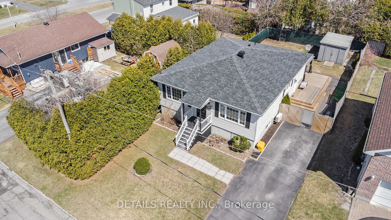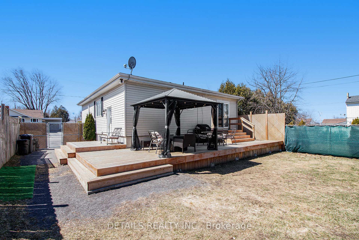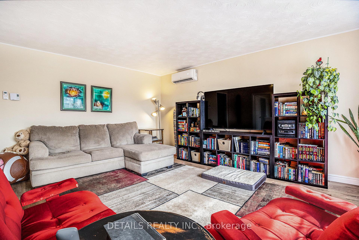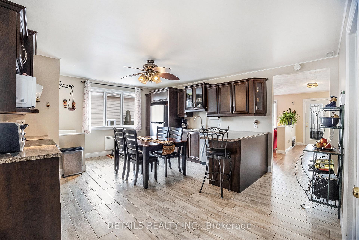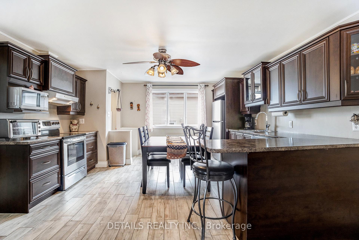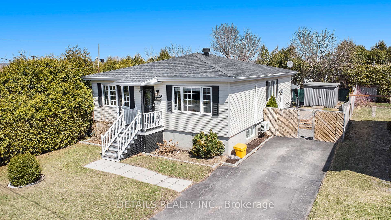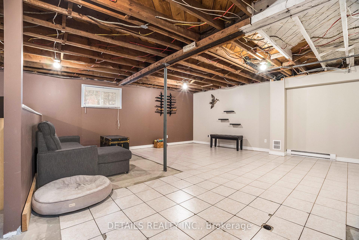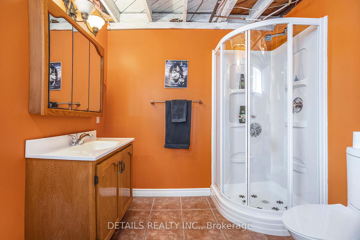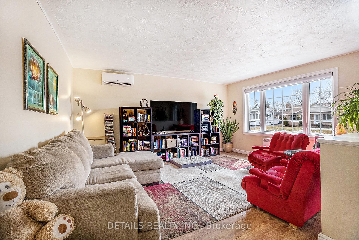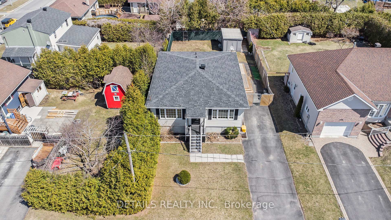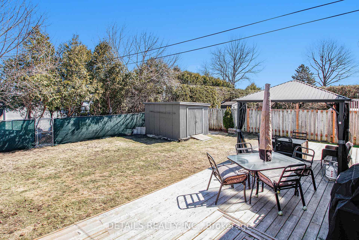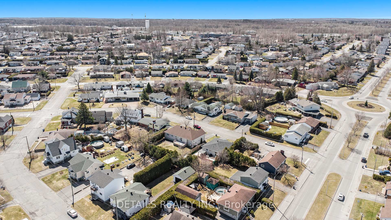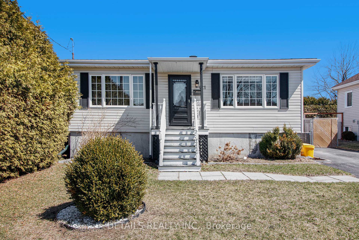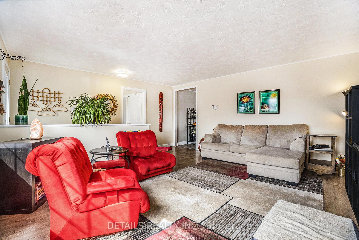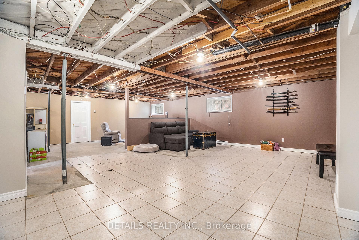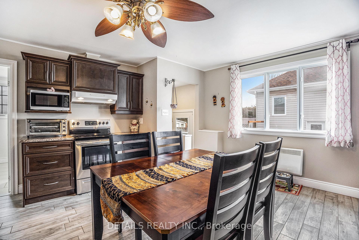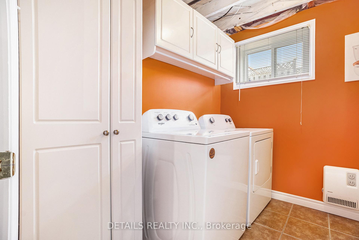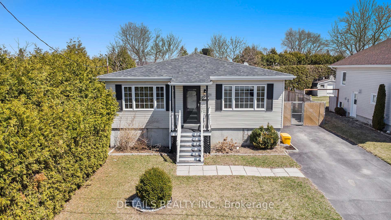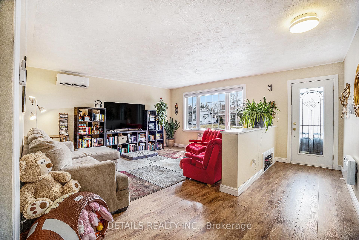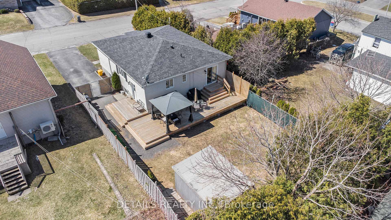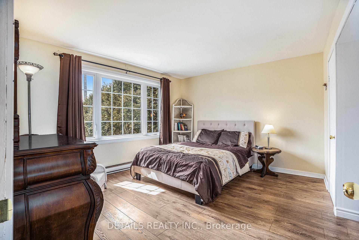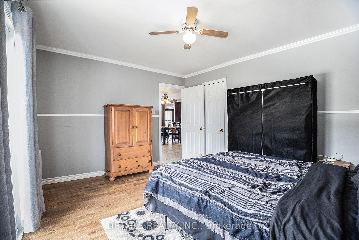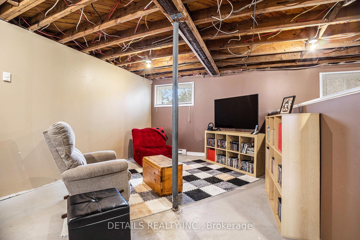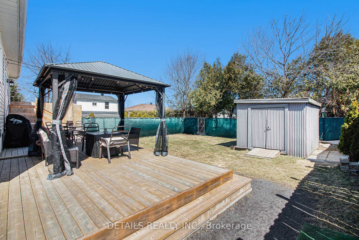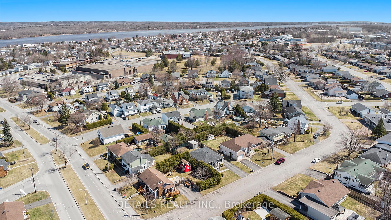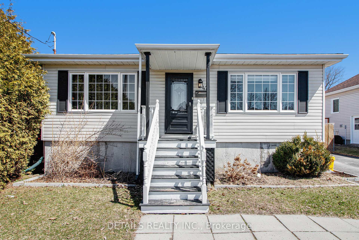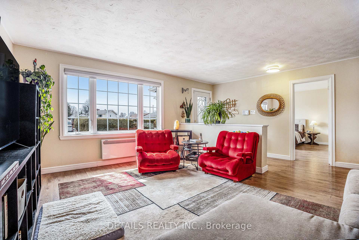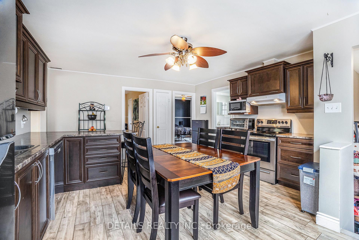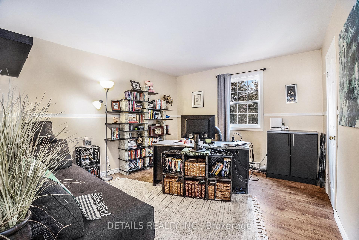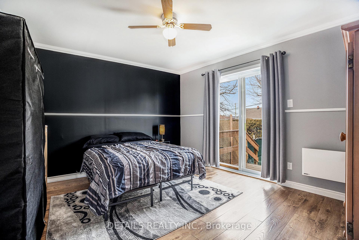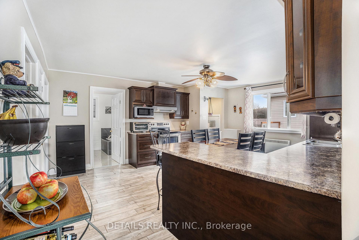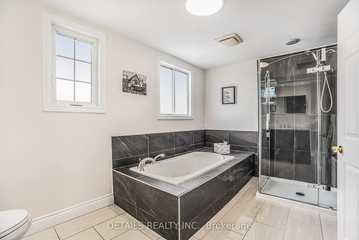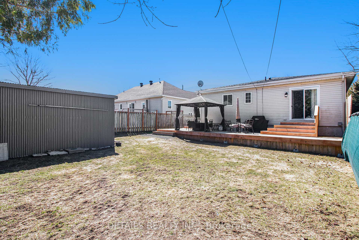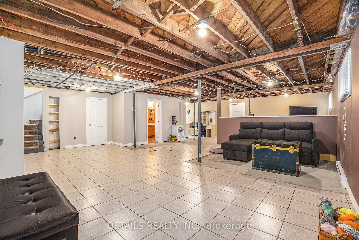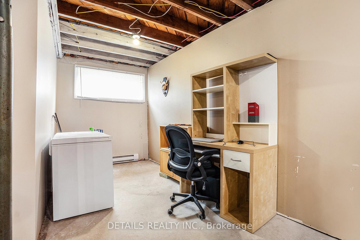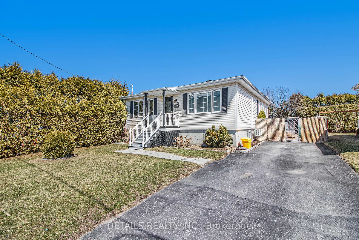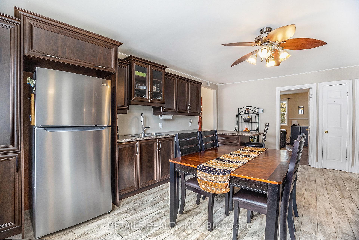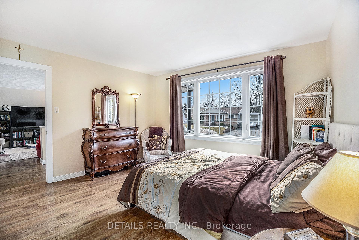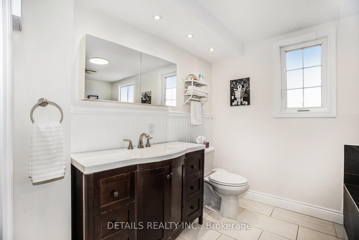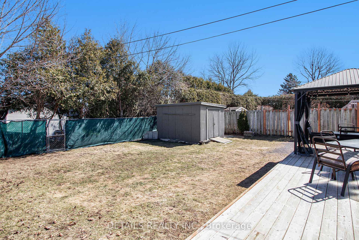$425,000
Available - For Sale
Listing ID: X12121467
421 Lafleche Road , Hawkesbury, K6A 1M8, Prescott and Rus
| This gorgeous bungalow is the one you've been waiting for! Tucked away on a large, sun-filled lot in the heart of Hawkesbury, this beautifully maintained home instantly welcomes you with its fresh, natural tones and inviting atmosphere. Step inside and feel the warmth of a carpet-free layout, where every detail has been lovingly cared for. The main floor offers a smart and functional design with three spacious bedrooms, a stylish 4-piece bathroom, a large bright living room, and a central kitchen filled with cabinetry that truly feels like the heart of the home. With sleek porcelain tile, stainless steel appliances, and timeless finishes, this kitchen is perfect for gathering, cooking, and connecting. Step out from the primary bedroom through new patio doors (2023) onto an oversized deck (2022) your own private oasis. Whether it's morning coffee, summer BBQs, or simply unwinding after a long day, this fully fenced backyard offers peace of mind and space to relax or play. The private side entrance opens to a spacious basement featuring a finished bathroom, large windows that fill the space with natural light, and ample room for a home office, gym, or in-law suite. With the rest of the unfinished basement offering a blank canvas, its ready for you to customize and unlock its full potential. An oversized shed keeps all your tools and toys neatly stored, and the location couldn't be more walkable: just minutes to Main Street, grocery stores, Hawkesbury General Hospital, and transit. Warm, welcoming, and full of possibility this home has it all. Come see for yourself before its gone! |
| Price | $425,000 |
| Taxes: | $2817.00 |
| Assessment Year: | 2024 |
| Occupancy: | Vacant |
| Address: | 421 Lafleche Road , Hawkesbury, K6A 1M8, Prescott and Rus |
| Directions/Cross Streets: | Spence to Cartier to Lafleche |
| Rooms: | 8 |
| Bedrooms: | 3 |
| Bedrooms +: | 0 |
| Family Room: | F |
| Basement: | Partially Fi, Full |
| Washroom Type | No. of Pieces | Level |
| Washroom Type 1 | 4 | Main |
| Washroom Type 2 | 3 | Basement |
| Washroom Type 3 | 0 | |
| Washroom Type 4 | 0 | |
| Washroom Type 5 | 0 |
| Total Area: | 0.00 |
| Property Type: | Detached |
| Style: | Bungaloft |
| Exterior: | Vinyl Siding |
| Garage Type: | None |
| (Parking/)Drive: | Private, F |
| Drive Parking Spaces: | 3 |
| Park #1 | |
| Parking Type: | Private, F |
| Park #2 | |
| Parking Type: | Private |
| Park #3 | |
| Parking Type: | Front Yard |
| Pool: | None |
| Approximatly Square Footage: | 1100-1500 |
| CAC Included: | N |
| Water Included: | N |
| Cabel TV Included: | N |
| Common Elements Included: | N |
| Heat Included: | N |
| Parking Included: | N |
| Condo Tax Included: | N |
| Building Insurance Included: | N |
| Fireplace/Stove: | N |
| Heat Type: | Baseboard |
| Central Air Conditioning: | Wall Unit(s |
| Central Vac: | N |
| Laundry Level: | Syste |
| Ensuite Laundry: | F |
| Elevator Lift: | False |
| Sewers: | Sewer |
$
%
Years
This calculator is for demonstration purposes only. Always consult a professional
financial advisor before making personal financial decisions.
| Although the information displayed is believed to be accurate, no warranties or representations are made of any kind. |
| DETAILS REALTY INC. |
|
|

Make My Nest
.
Dir:
647-567-0593
Bus:
905-454-1400
Fax:
905-454-1416
| Book Showing | Email a Friend |
Jump To:
At a Glance:
| Type: | Freehold - Detached |
| Area: | Prescott and Russell |
| Municipality: | Hawkesbury |
| Neighbourhood: | 612 - Hawkesbury |
| Style: | Bungaloft |
| Tax: | $2,817 |
| Beds: | 3 |
| Baths: | 2 |
| Fireplace: | N |
| Pool: | None |
Locatin Map:
Payment Calculator:

